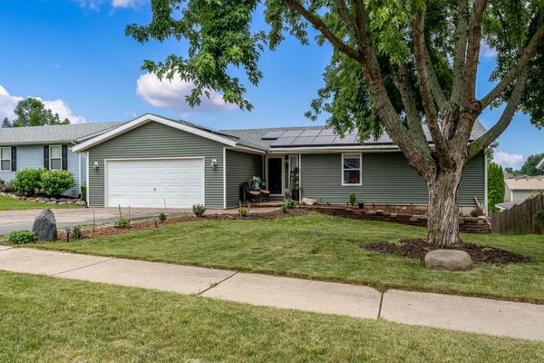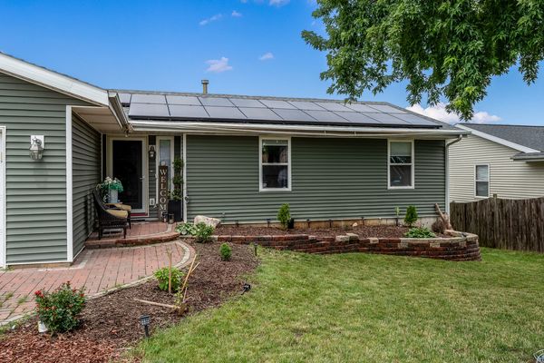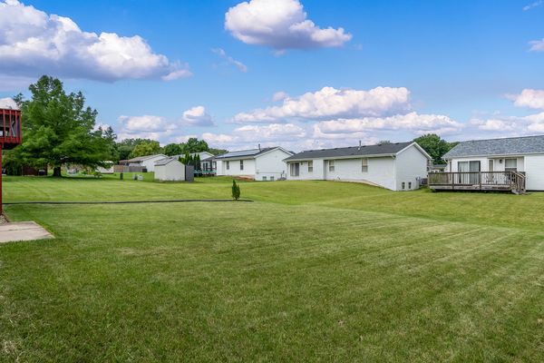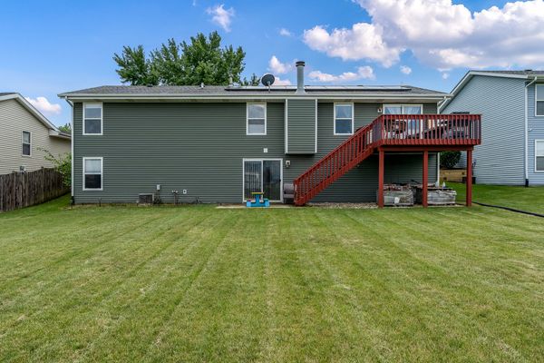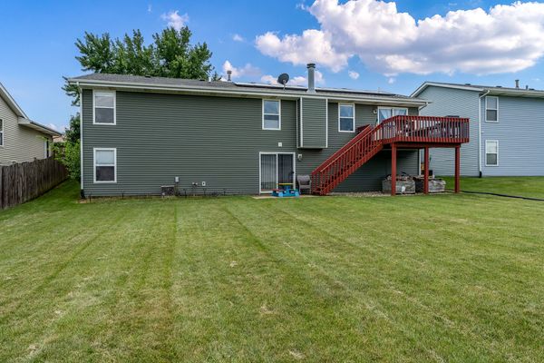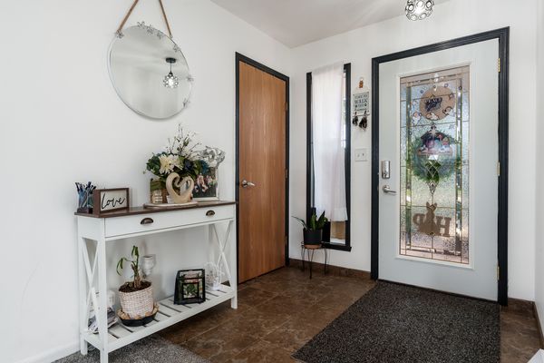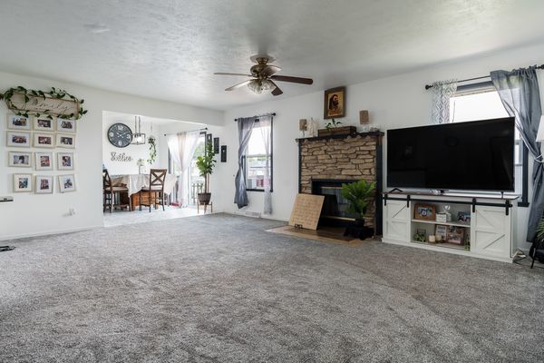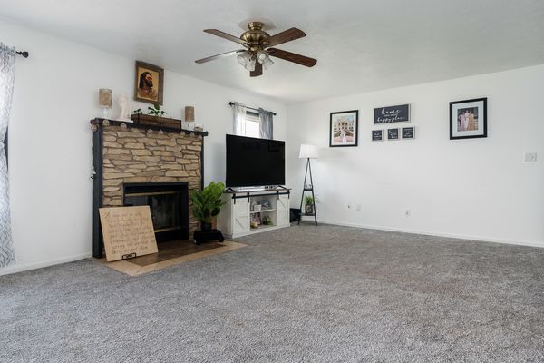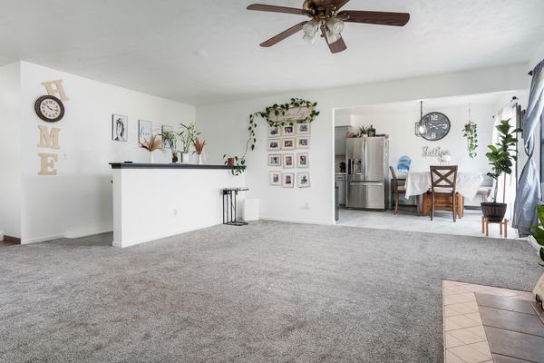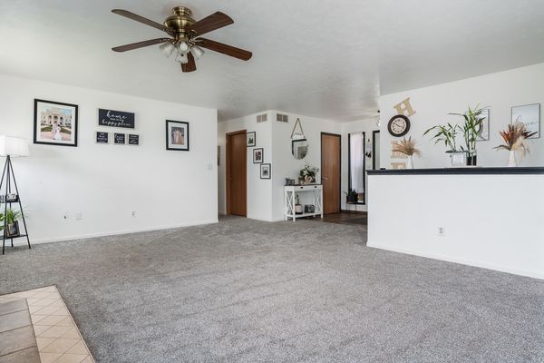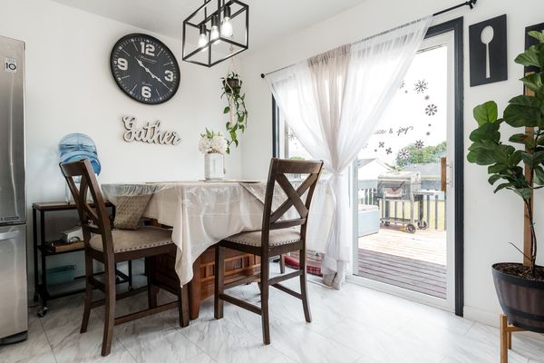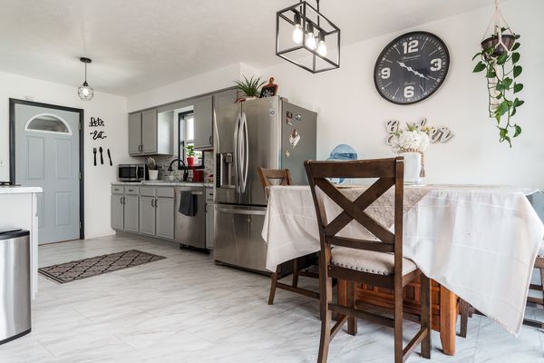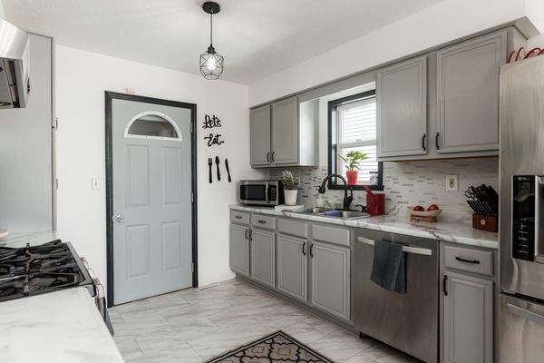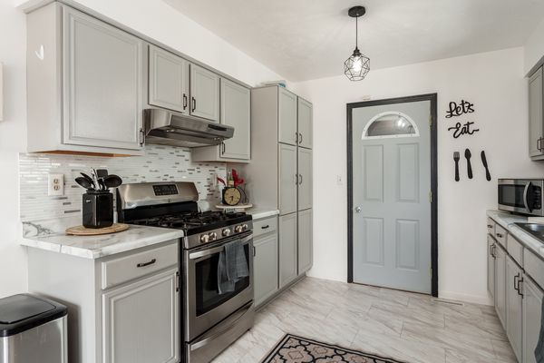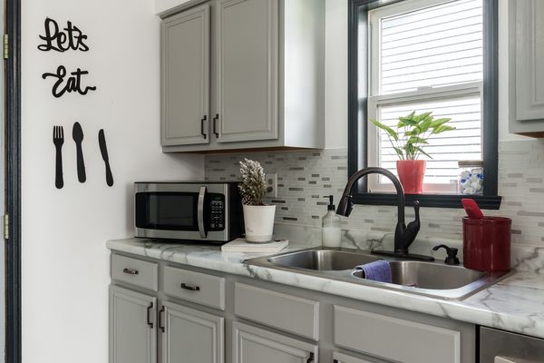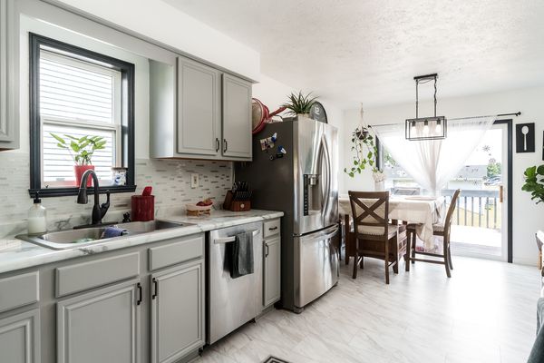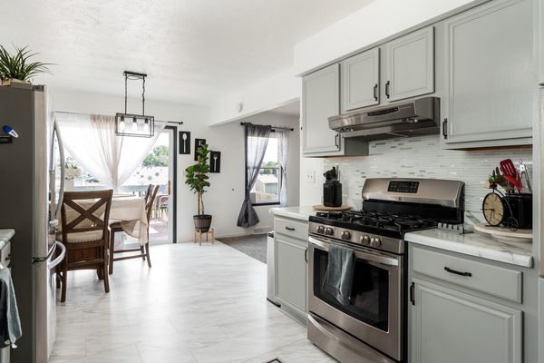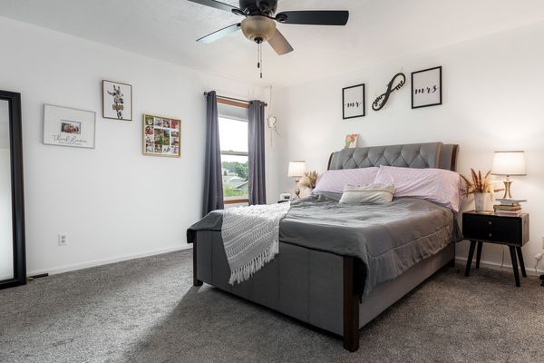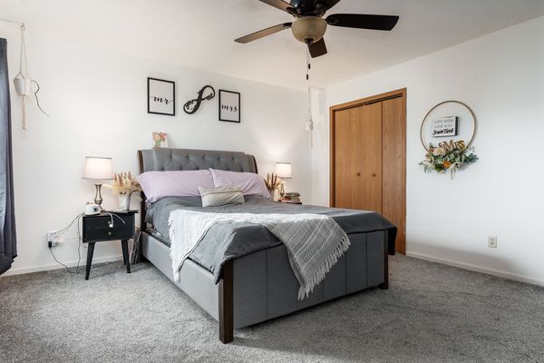2608 Bainburg Drive
Rockford, IL
61109
About this home
Welcome to your dream home! This stunning 4-bedroom, 3-bath residence is brimming with charm and modern conveniences. As you approach, a lovely brick walkway invites you to the front door, setting the tone for the warmth and beauty inside. Step into a spacious living area highlighted by vaulted ceilings and a cozy wood-burning fireplace, perfect for relaxing evenings. The kitchen boasts painted cabinets, a stylish backsplash, and sleek stainless steel appliances, complemented by a deck perfect for morning coffee or evening dinners. The home features newer carpet throughout, ensuring comfort underfoot. The walk-out basement provides ample space for recreation or storage, and with newer roof and siding, maintenance worries are a thing of the past. To top it all off, this energy-efficient home includes solar panels, a smart choice for the environmentally conscious. Don't miss out on this beautiful home that perfectly blends style, comfort, and sustainability.

