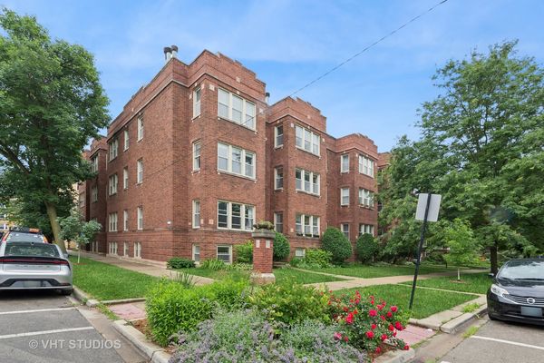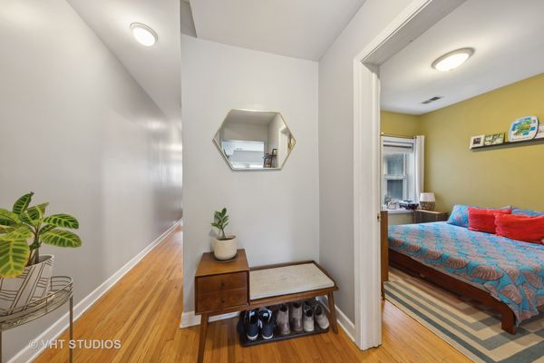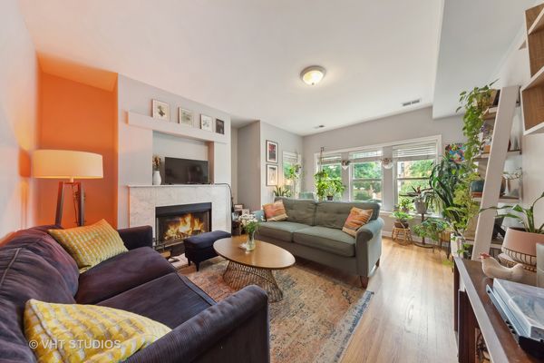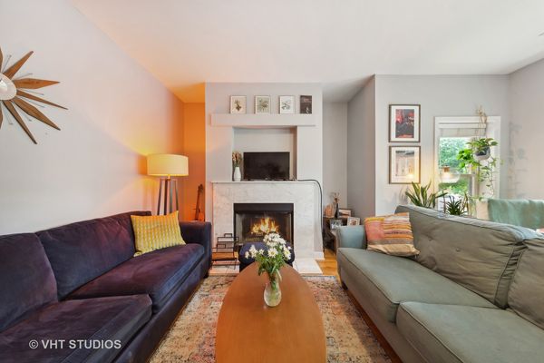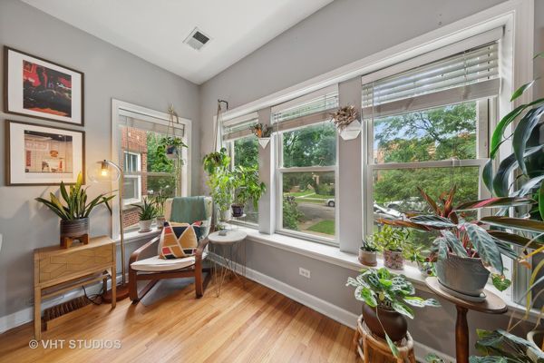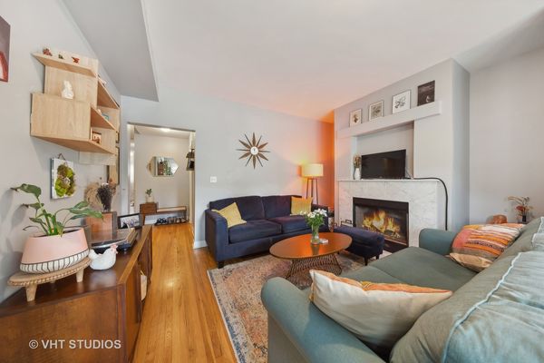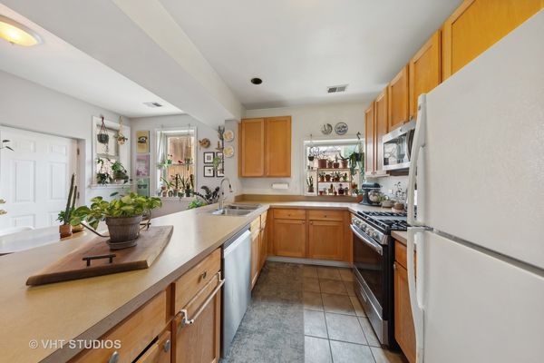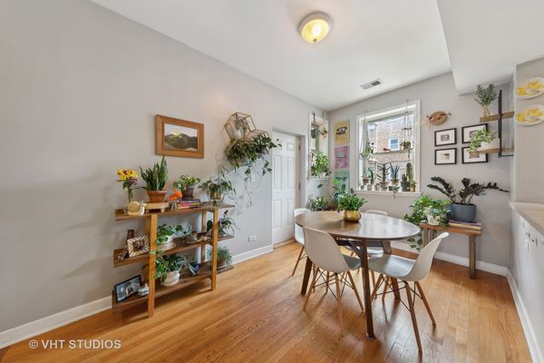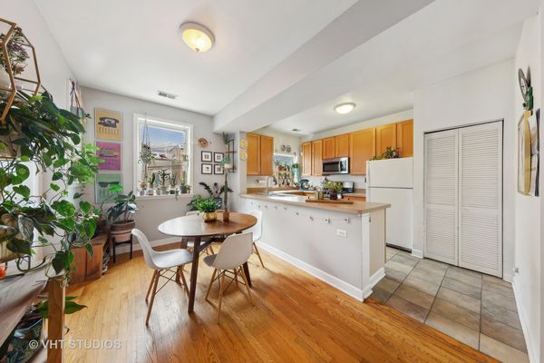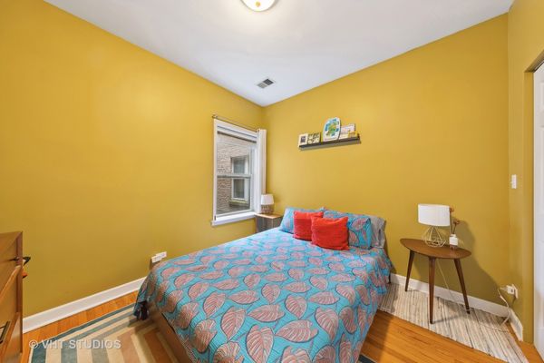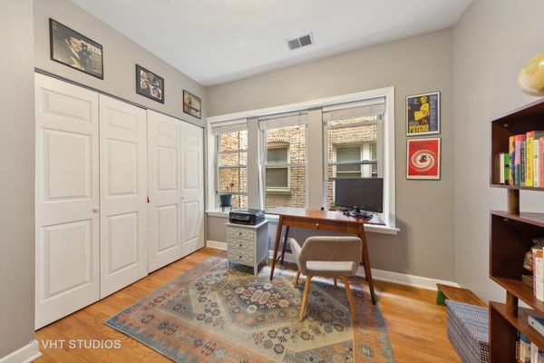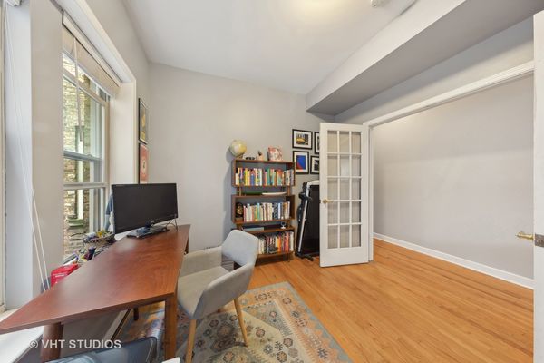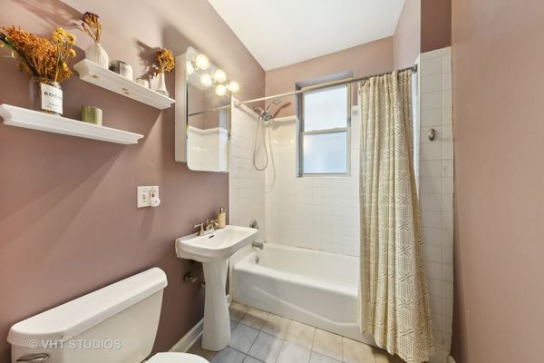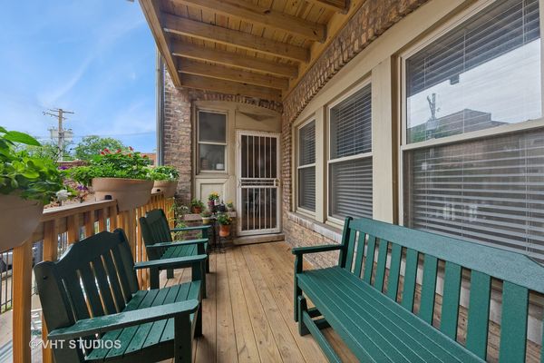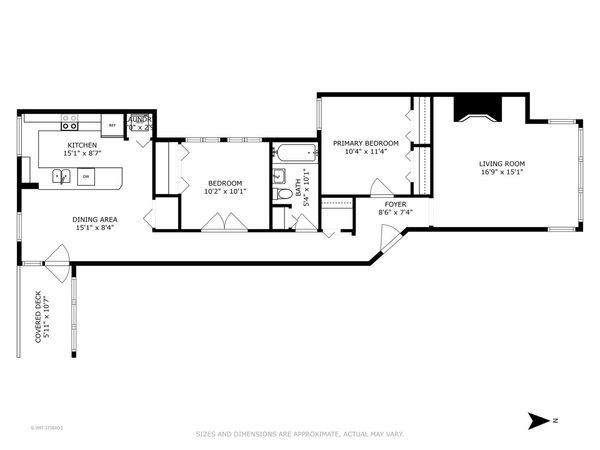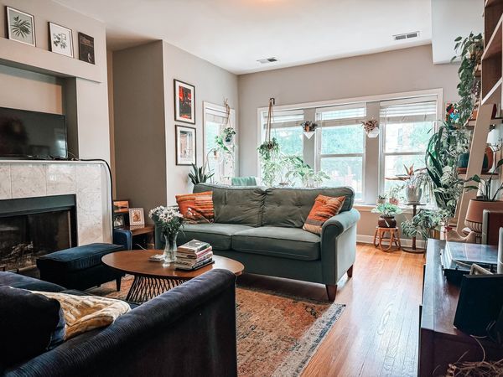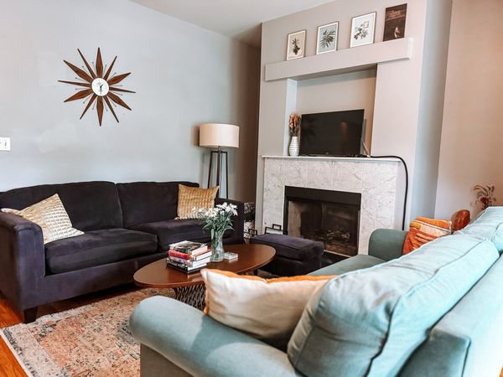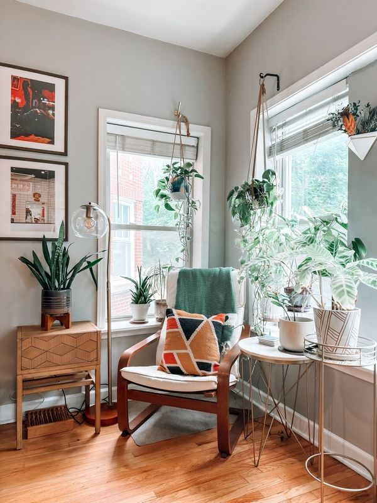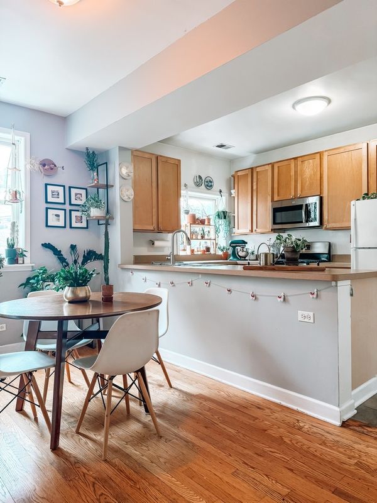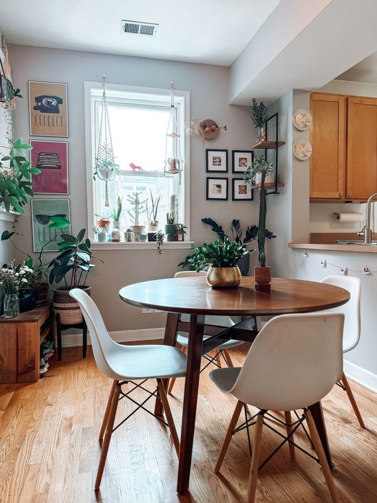2607 W Agatite Avenue Unit 1
Chicago, IL
60625
About this home
MULTIPLE OFFERS RECEIVED - HIGHEST AND BEST CALLED FOR BY 1PM MONDAY JULY 1ST. Calling all vintage lovers who need the conveniences of modern day but want the charm of yesteryear as well... Your new home awaits. This high first floor, historic, solid brick walk up condo at 2607 W. Agatite #1 has everything you could need and more. Natural light floods through every window, highlighting the stunning original hardwood floors. In the large living room, right in front of the fire is the perfect location to curl up, have a glass of wine, enjoy a good book, and gaze out the window at lovely, quiet, tree-lined Agatite that dead-ends into the Chicago River. Head down the hall passing two sunny, generously sized bedrooms with large closets and enough space to organize the rooms however suits your lifestyle. You'll notice the unit conveniently has coat closets and in-unit washer and dryer. Your elegant front hall opens up into the large kitchen and dining room with wood cabinets and an island with enough prep space for a restaurant. Head out to the new back deck (2022) where you can enjoy the warm weather and sounds of summer. Last but not least is the large bathroom complete with a shower-tub combo. This unit is perfect for buyers in any stage of life. Waitlist for association parking, easy street parking in the meantime. Right around the corner from Horner and Welles Parks, Lincoln Square, and all the shops, casual and fine dining restaurants, and Chicago attractions you could ever want. Large storage closet in basement included. Furnace 10/18/2019 AC 3/31/22 - DON'T WAIT!
