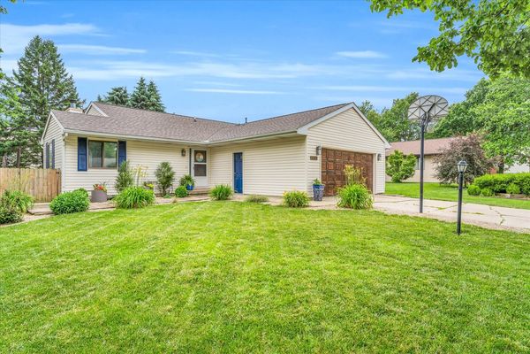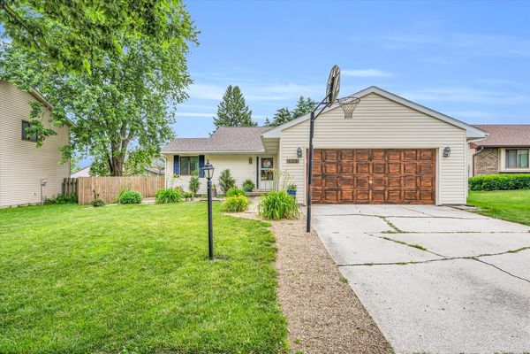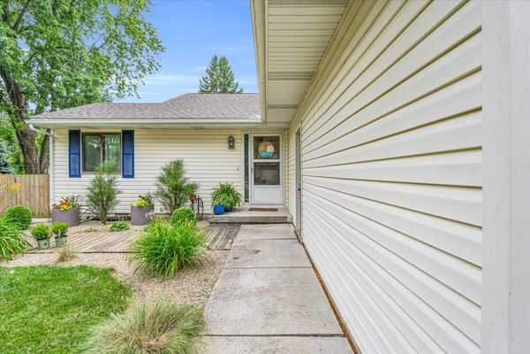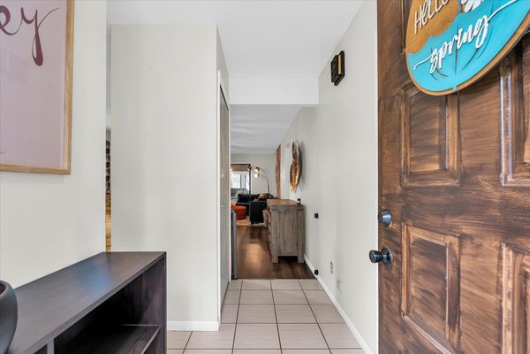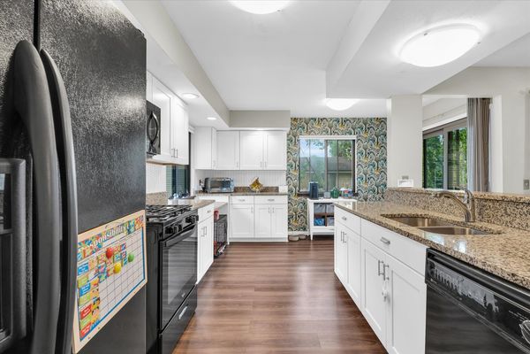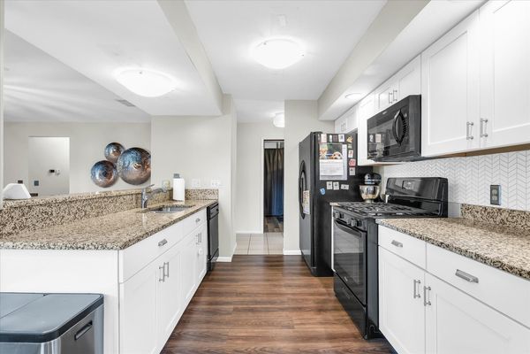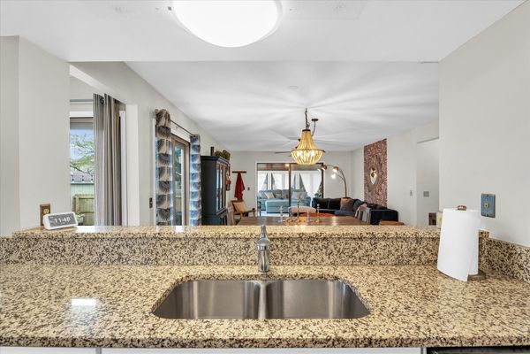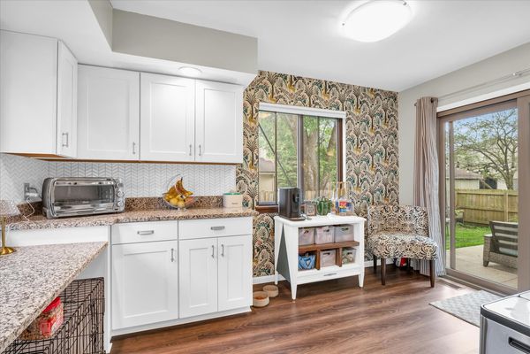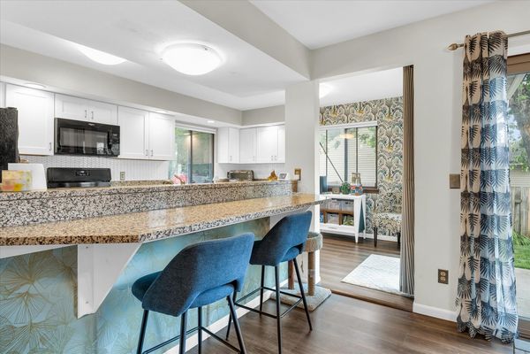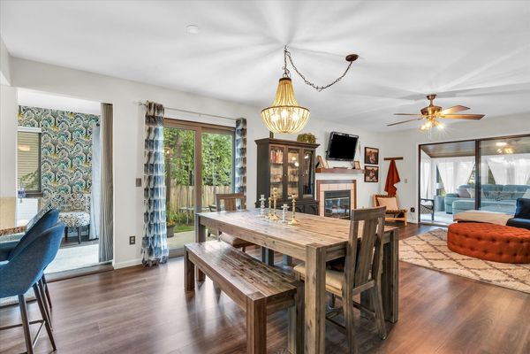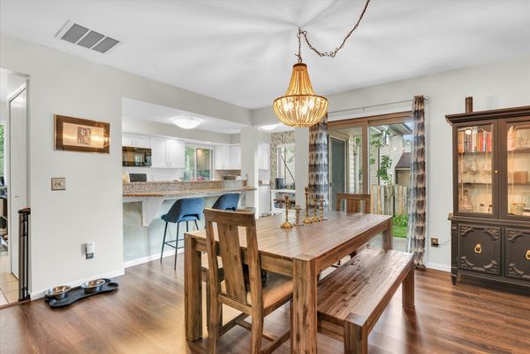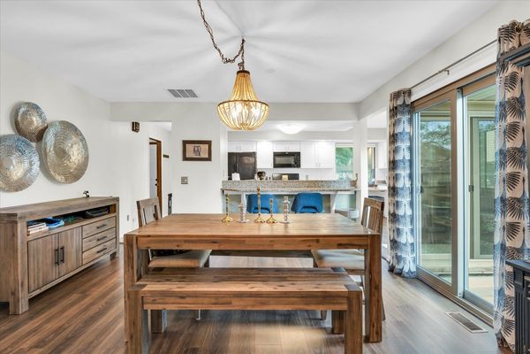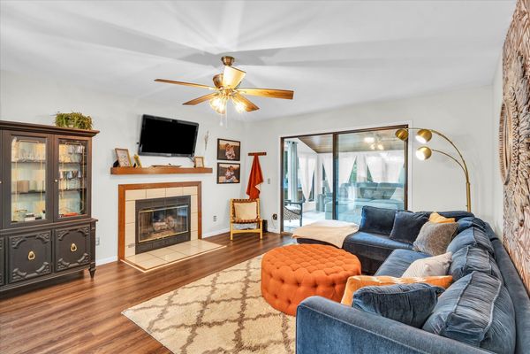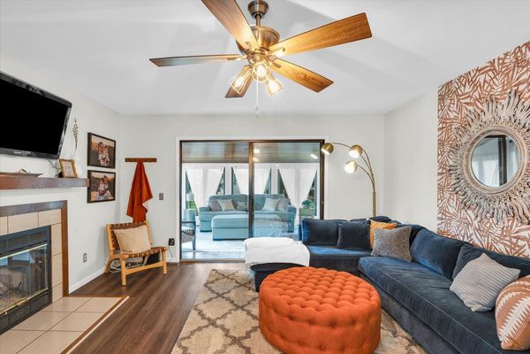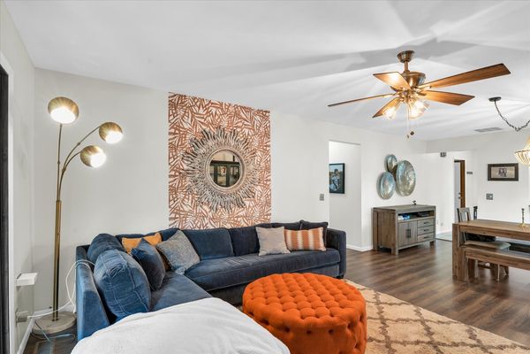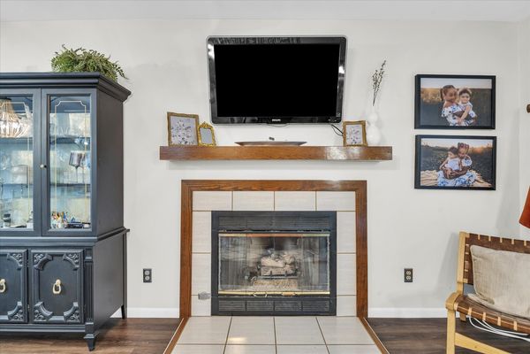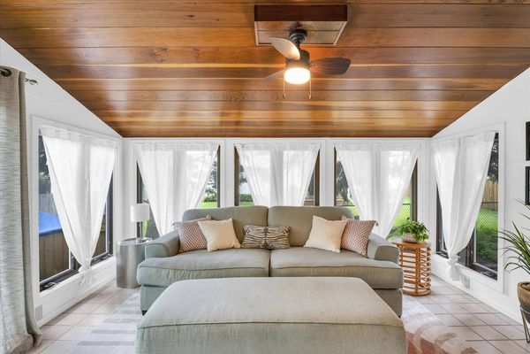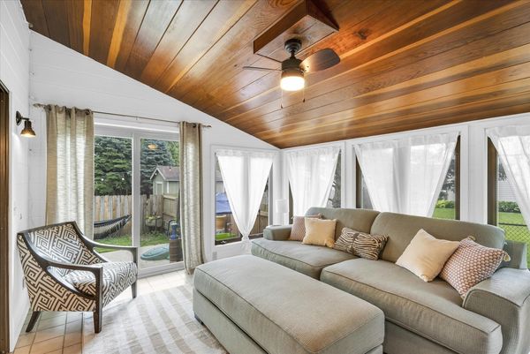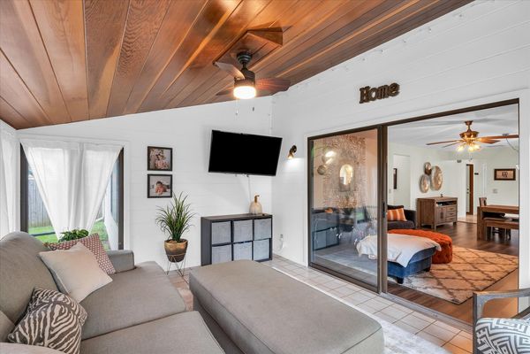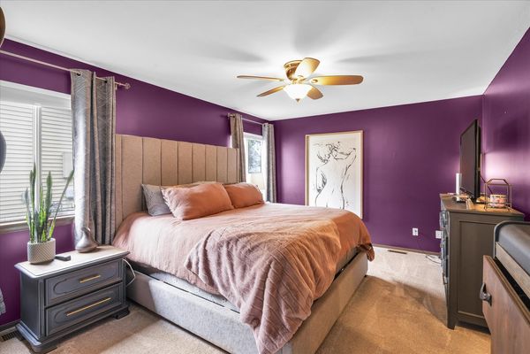2607 Clayton Boulevard
Champaign, IL
61822
About this home
Introducing 2607 Clayton Boulevard, a captivating three bedroom/ two bath property located within the tranquil community of Champaign, IL. Stepping into this remarkable home, one is immediately struck by the tasteful amalgamation of elegance and modern design that defines the entirety of the residence. The galley-style kitchen, renovated in 2017, takes the spotlight with its impeccable details. The kitchen is a statement of luxury with brand new granite countertops that are not just aesthetically pleasing but also resilient and practical. The breakfast bar is an additional feature that enhances functionality while keeping the space open and leisurely. The kitchen opens up to the living room and enjoy the additional space in the four seasons room to enjoy year round! The exterior of the home flaunts a new roof installed in 2021, ensuring the longevity of the house against the elements. The addition of a new fence in 2021 brings guaranteed privacy and security, enhancing the comfort of living. An impressive concrete patio, laid in 2020, adds to the charm of the garden area. Perfect for enjoying those warm summer evenings or a quiet autumn afternoon, the patio provides ample space for outdoor relaxation and family gatherings. Overall, 2607 Clayton Boulevard demonstrates a harmonious blend of convenience and sophistication, making it an ideal choice for those looking forward to embracing a lifestyle of comfort and grace. This property promises to be a haven of tranquility amid the hustle and bustle of everyday life. Explore this treasured property and contemplate making it your forever home.
