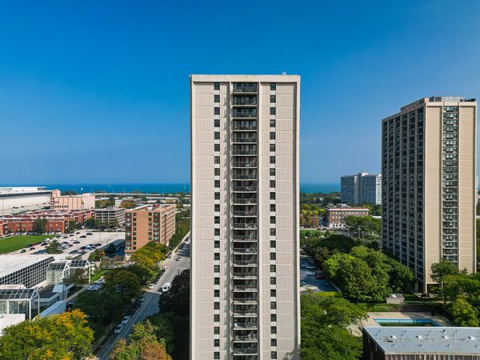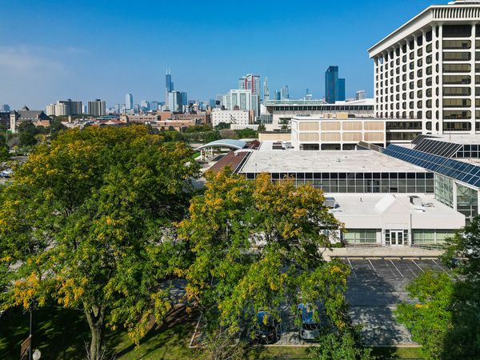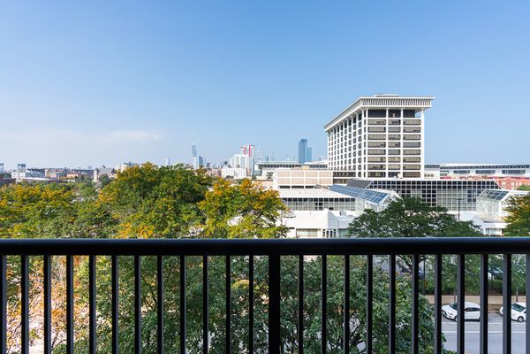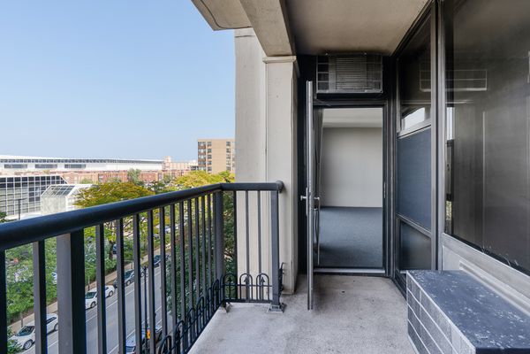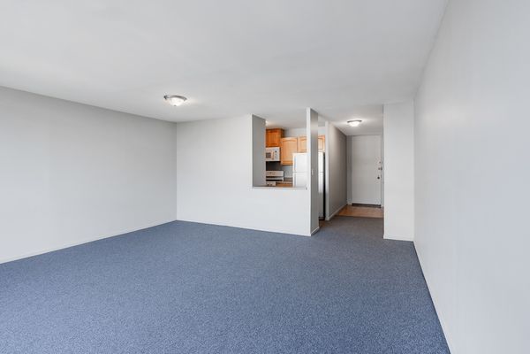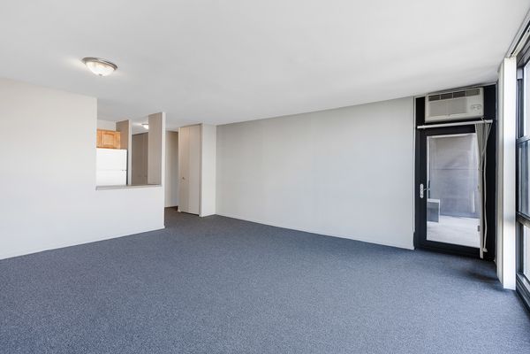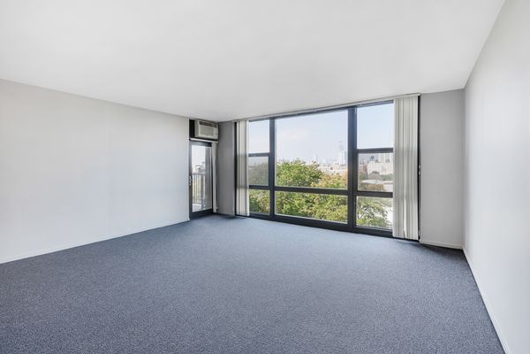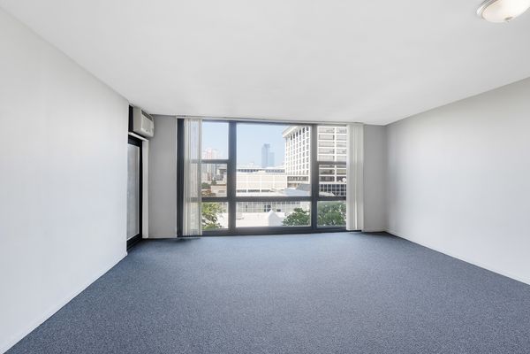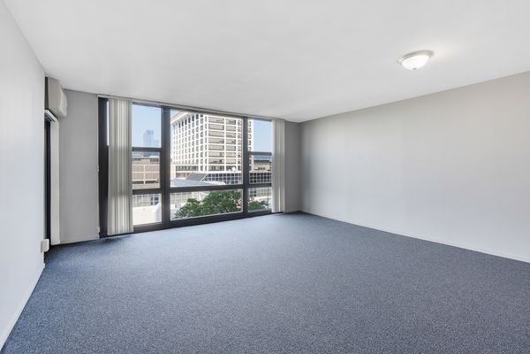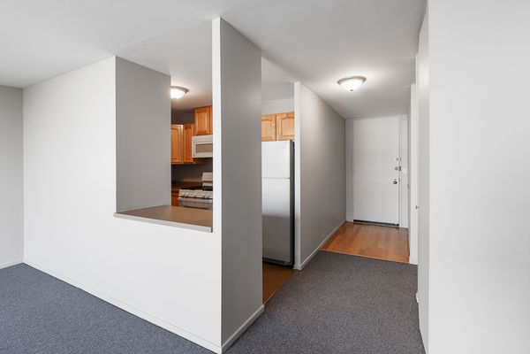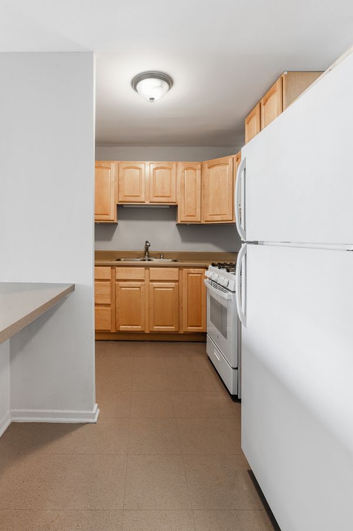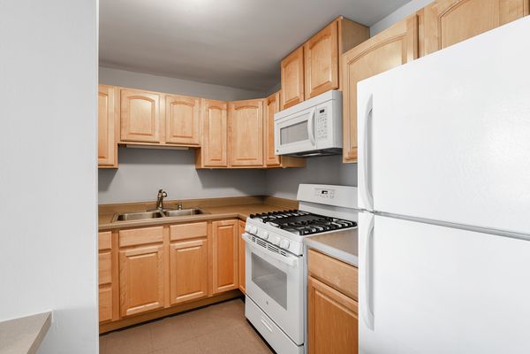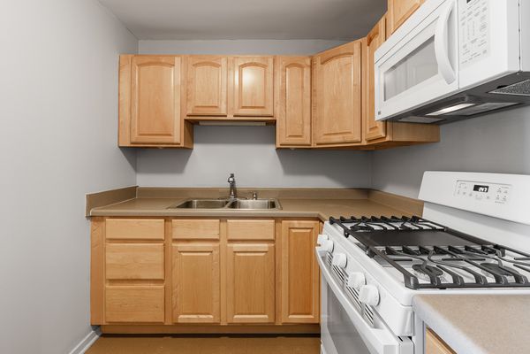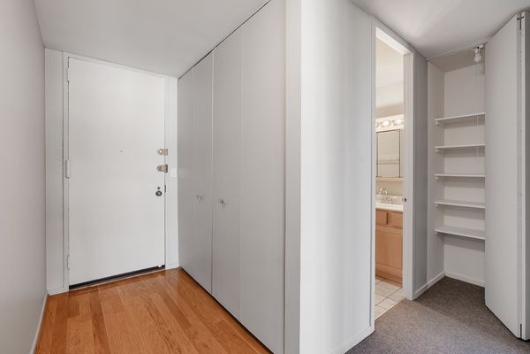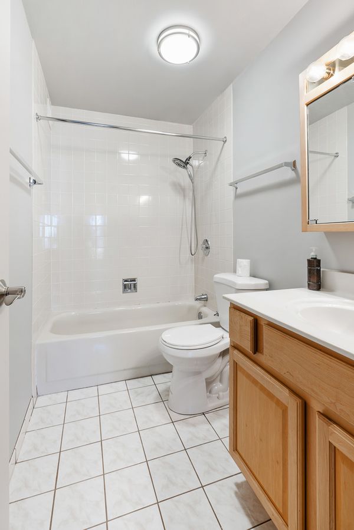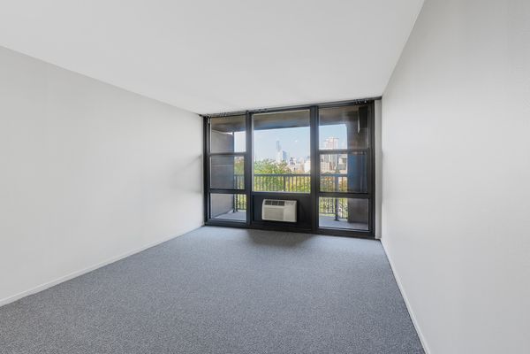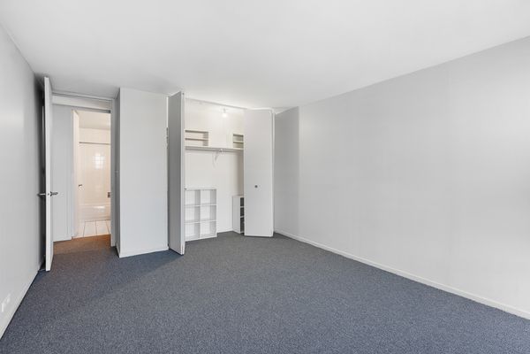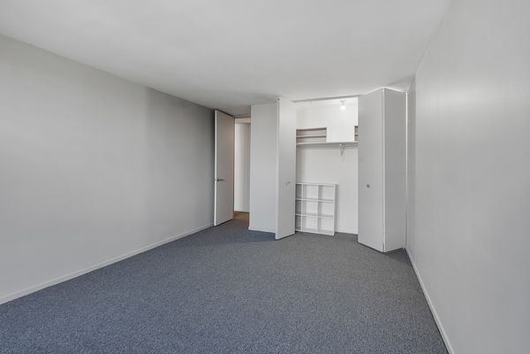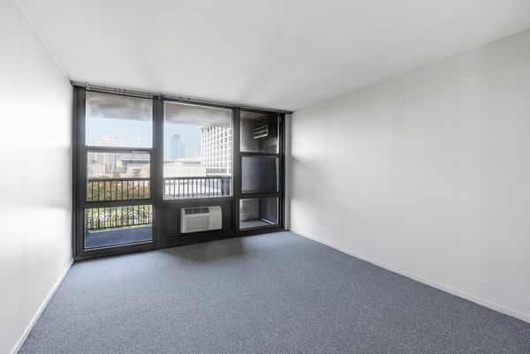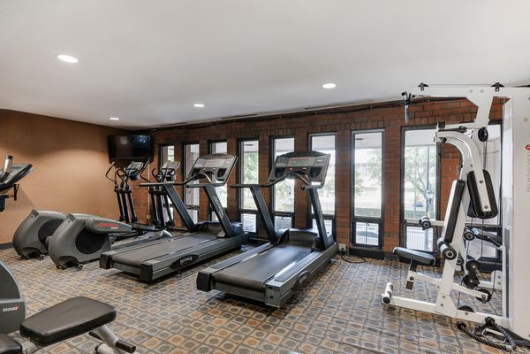2605 S Indiana Avenue Unit 503
Chicago, IL
60616
About this home
Welcome to the vibrant Southloop/Bronzeville neighborhood of Chicago! This stunning 1-bedroom residence offers a perfect blend of comfort and style, with an array of enticing features that will make you fall in love at first sight. Step inside and be greeted by an open living and dining area, creating a spacious and inviting atmosphere for entertaining guests or simply relaxing after a long day. The interior has been freshly painted, providing a clean and modern canvas for you to personalize and make your own. The addition of new light fixtures adds a touch of elegance and enhances the ambiance of the space. As you make your way to the private outdoor balcony, prepare to be captivated by the breathtaking views of the iconic Chicago skyline. Whether you're enjoying your morning coffee or unwinding with a glass of wine in the evening, this tranquil oasis is the perfect spot to soak in the beauty of the city. Convenience is key with this full amenity building: on-sight gym, laundry room, pool and beautiful oasis to enjoy the outdoors. Easy access to major thoroughfares such as Lake Shore Drive, I-55, and I-90. Commuting will be a breeze, allowing you to spend more time enjoying all the amenities and attractions that Chicago has to offer. Sports enthusiasts will appreciate the close proximity to Guaranteed Rate Field, home of the Chicago White Sox, while food lovers will delight in the nearby culinary delights of Chinatown. Don't miss out on this incredible opportunity to own a piece of Southloop/Bronzeville paradise. Schedule a showing today and discover the endless possibilities that await you in this remarkable home.
