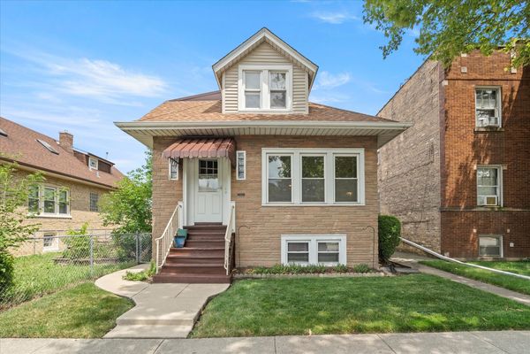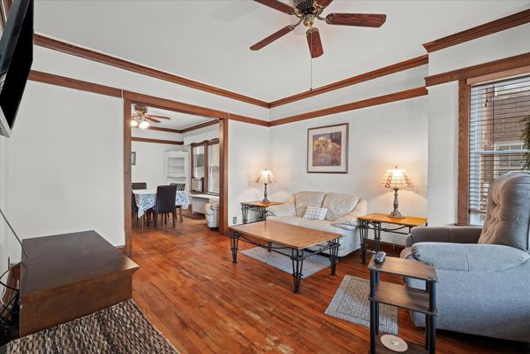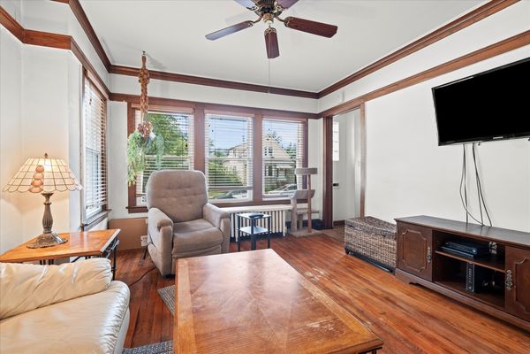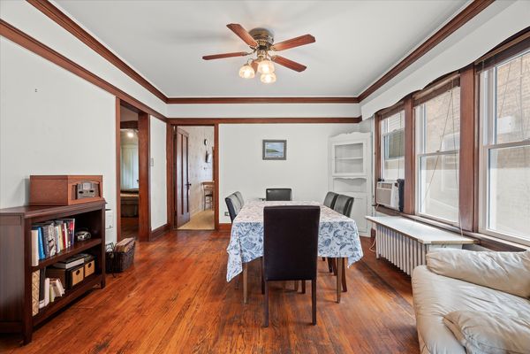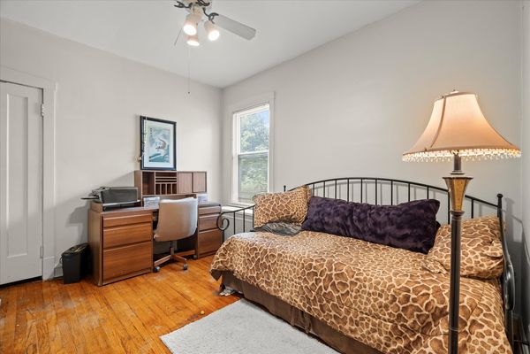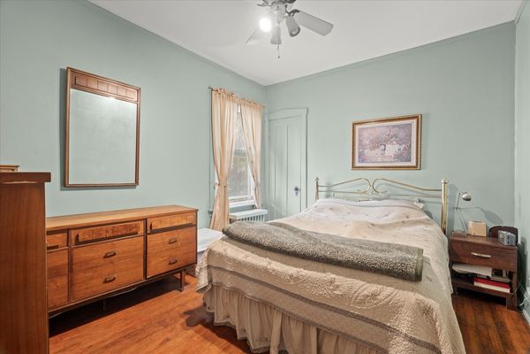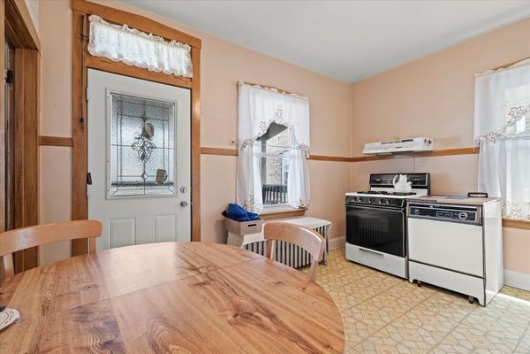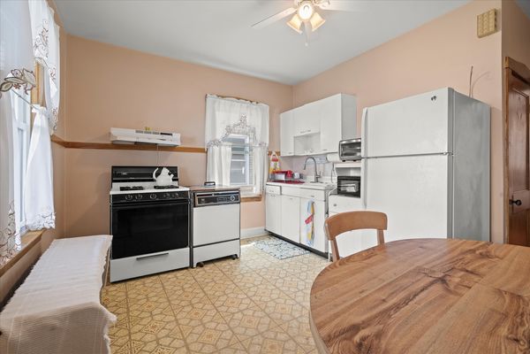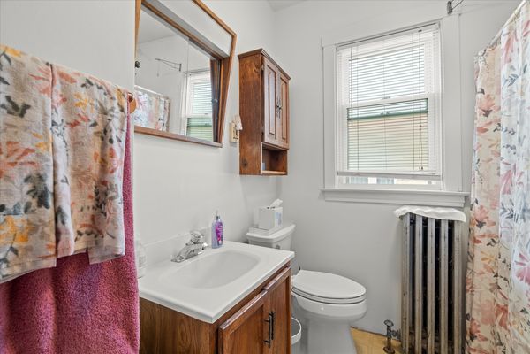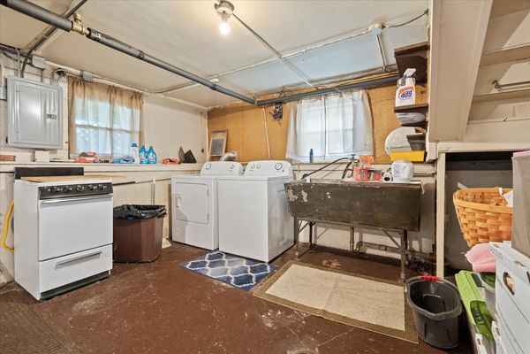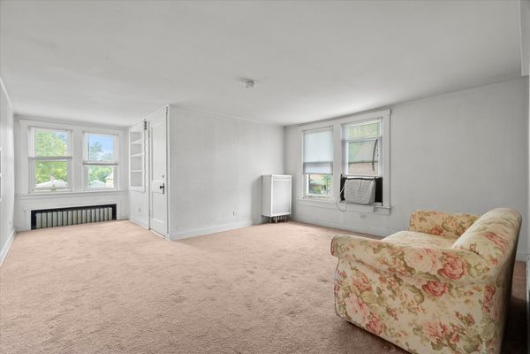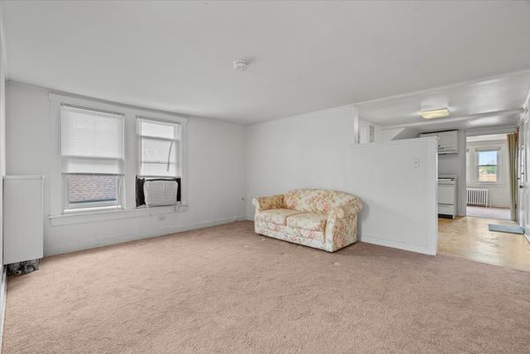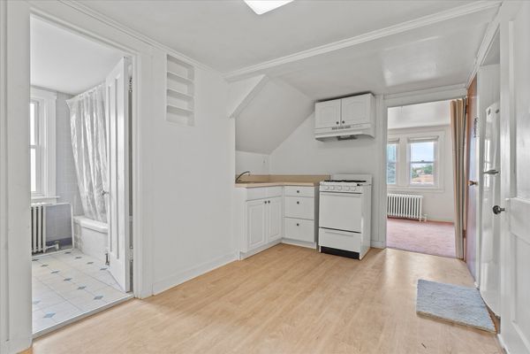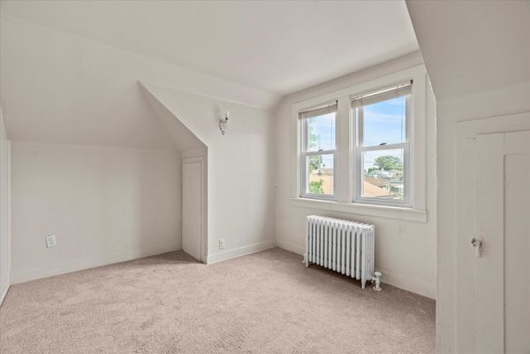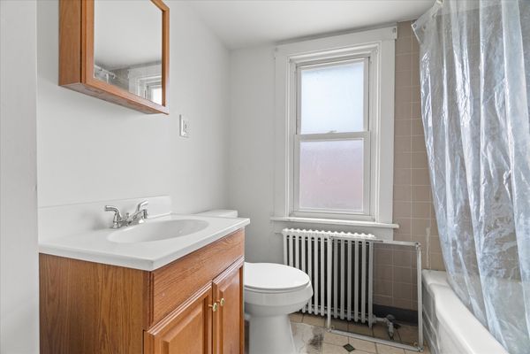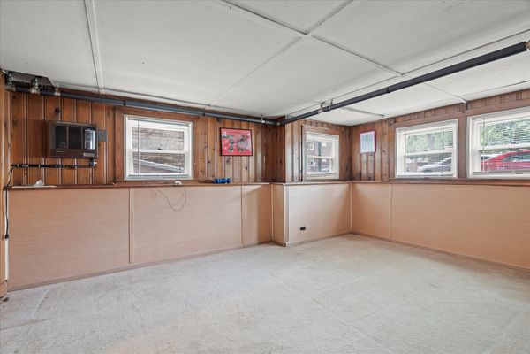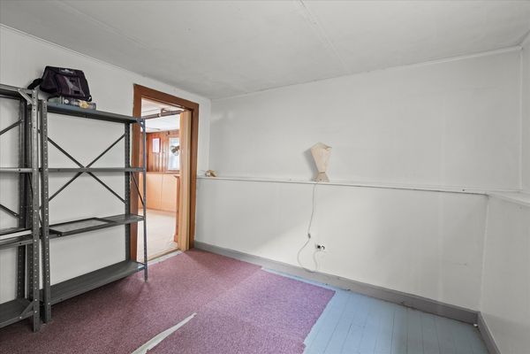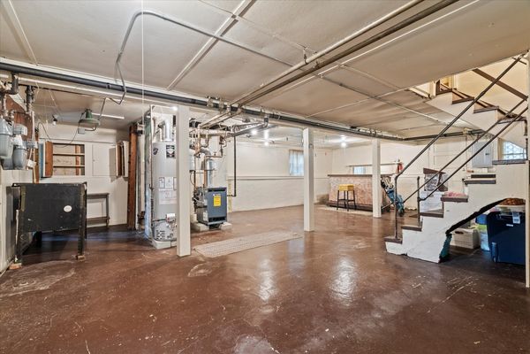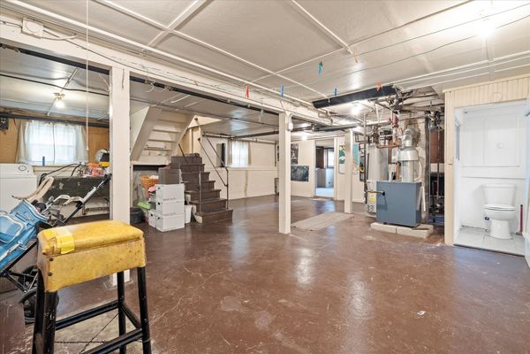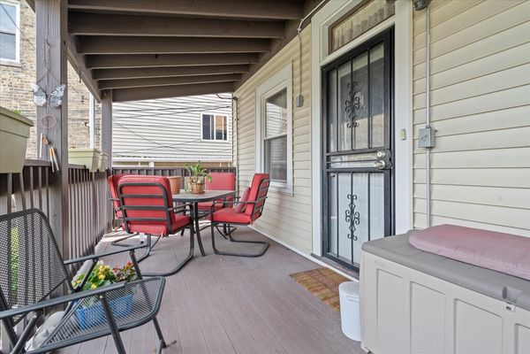2605 N Oak Park Avenue
Chicago, IL
60707
About this home
Nestled in Montclare, 2605 Oak Park Ave offers a prime opportunity for buyers seeking affordability without compromising on location. This charming single-family home exudes traditional appeal with its classic architectural details and spacious layout, including a generous kitchen with a walk-in pantry perfect for culinary enthusiasts. The separate dining room provides an intimate setting for gatherings, complemented by two comfortable bedrooms on the main floor and an in-law unit upstairs, offering additional flexibility. The full basement with a half bathroom presents versatile space for recreation or extra living quarters, while the well-maintained backyard and detached 2-car garage enhance outdoor living and storage options. Recent upgrades like the roof and electrical panel ensure peace of mind and reduced maintenance costs. Located near parks, shopping centers, and public transportation, this home combines convenience with potential, making it an attractive choice for buyers looking to invest in Montclare's welcoming community. Tear off roof and electrical upgraded 2021. **Multiple offer Highest/Best by 7/14 at 4p**
