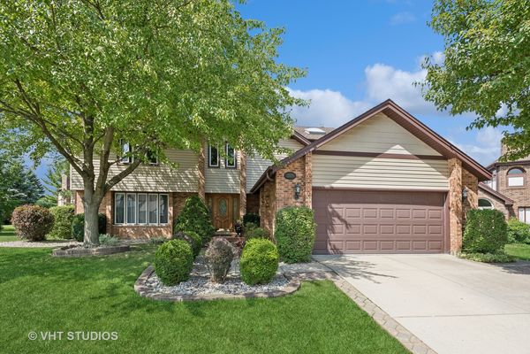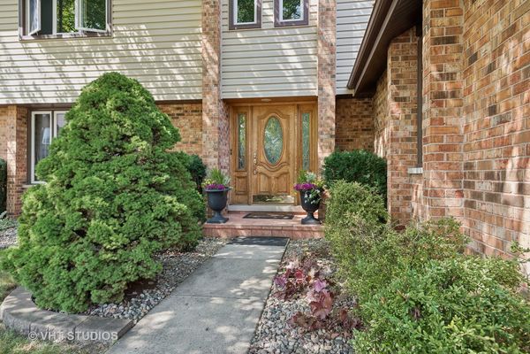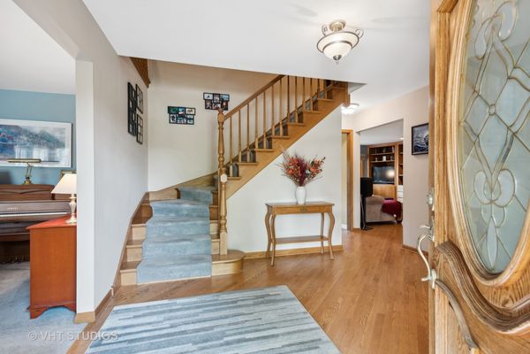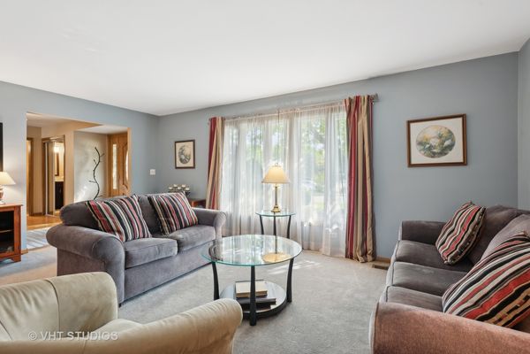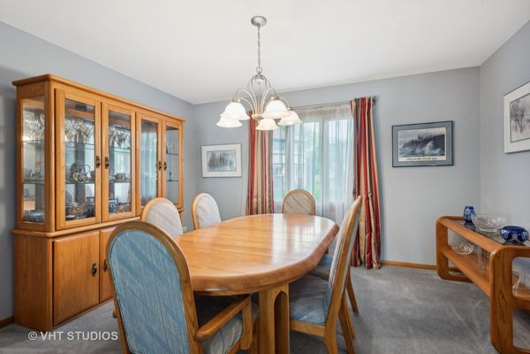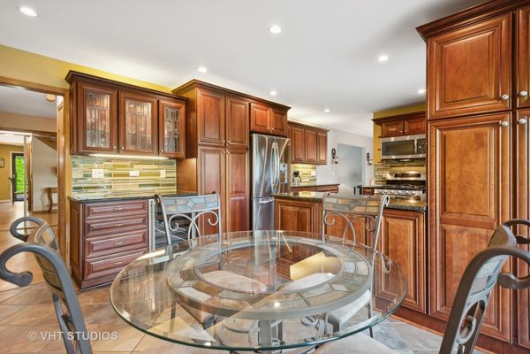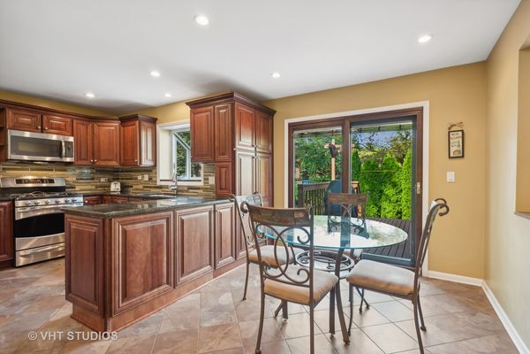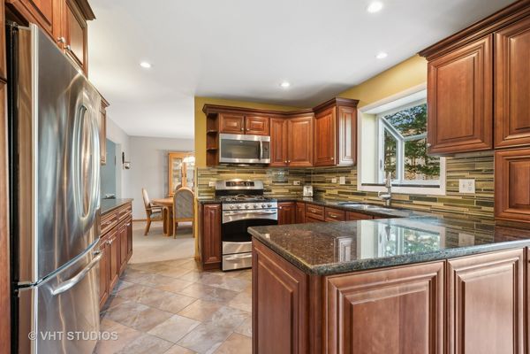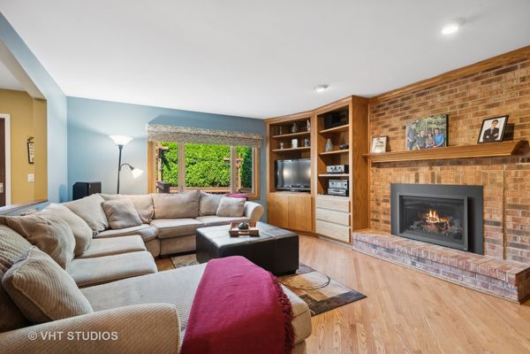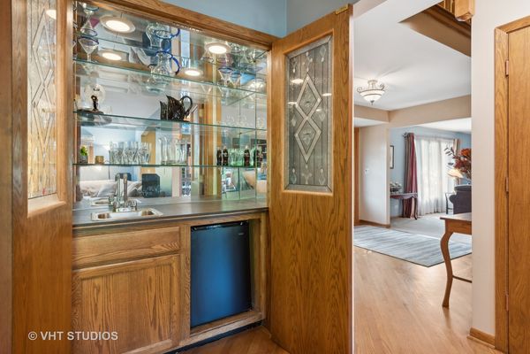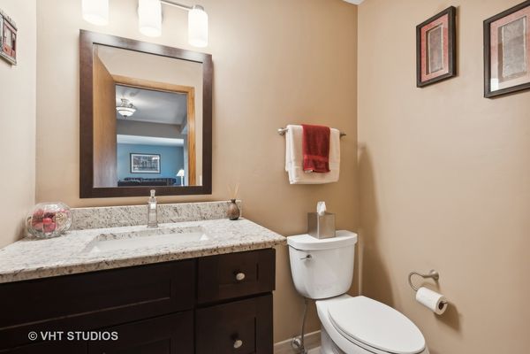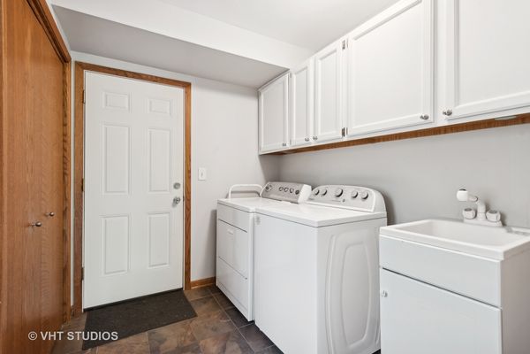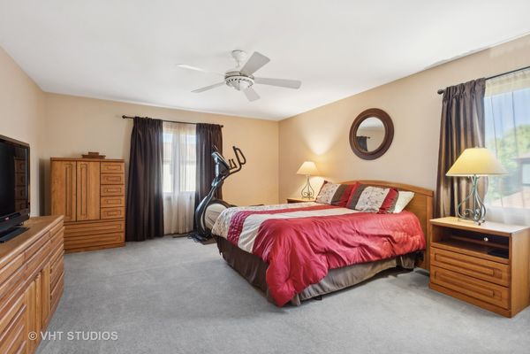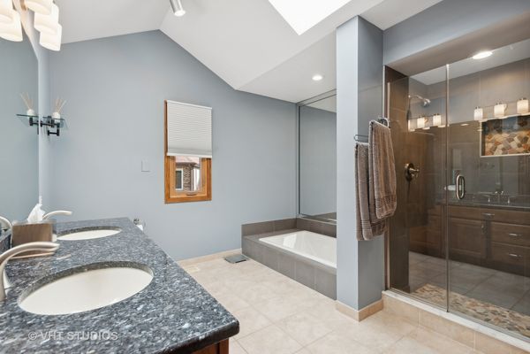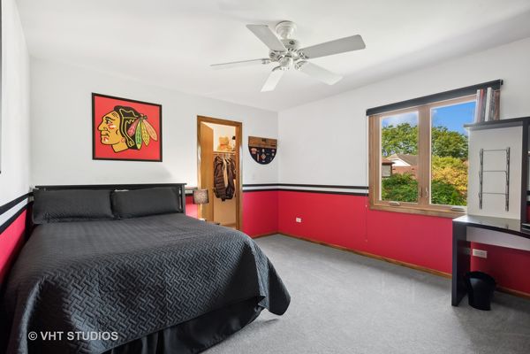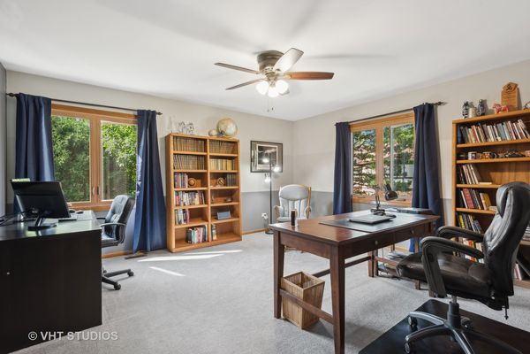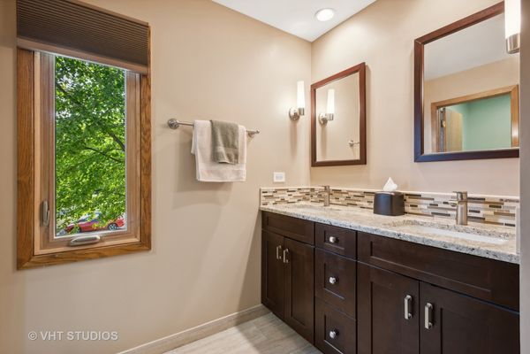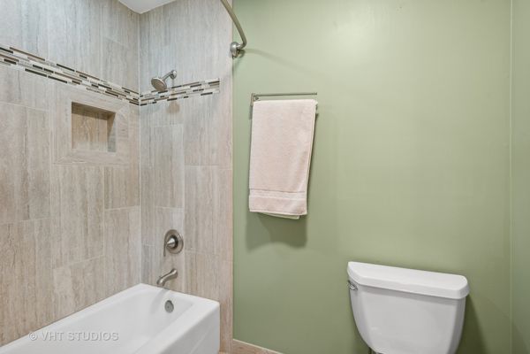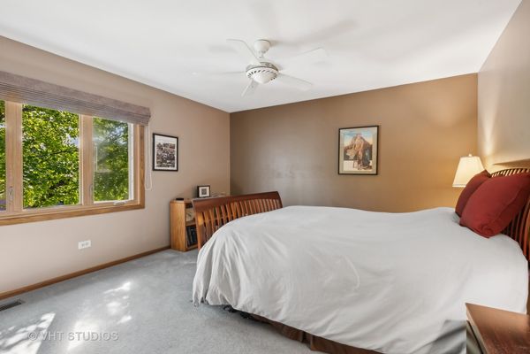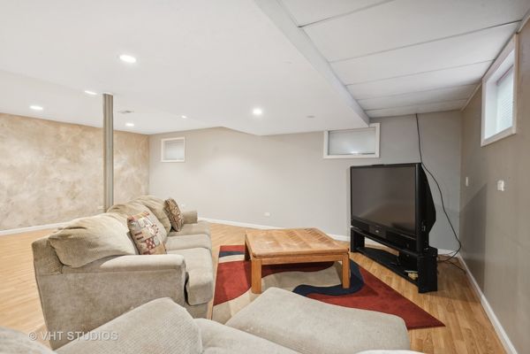2605 E Radford Court
Arlington Heights, IL
60004
About this home
This beautifully designed home in the sought after Courts of Russetwood exudes charm and timeless elegance. Nestled on a tranquil cul-de-sac, it boasts over 2, 700 square feet of living space, plus a finished basement. The well-planned layout is ideal for modern living, offering spacious rooms, contemporary amenities, and exquisite hardwood floors. As you enter the home, you're welcomed by a spacious foyer, a striking staircase, and a convenient half bath. The formal living and dining rooms are seamlessly combined, creating an ideal space for large gatherings. The expansive, updated gourmet kitchen boasts high-end GE Profile and Monogram appliances, abundant granite countertops, a generous eat-in area, and ample storage, with sliding doors leading to the backyard. Adjacent, the warm and inviting family room offers a cozy brick gas fireplace, perfect for cooler nights, along with a convenient wet bar. The laundry/mudroom, located off the garage, is thoughtfully separated from the main living areas for added convenience. Upstairs, the expansive primary suite offers a luxurious ensuite bathroom, complete with a soaking tub, dual sinks, a roomy walk-in shower, and a generous walk-in closet. The three additional bedrooms are generously sized, each offering ample closet space, including two with walk-in closets. The modern hall bath includes a soaking tub/shower, and double sinks. The finished basement, with its high ceilings, provides an ideal space for a family room, game room, or play area, along with a sizable storage/mechanical room. The backyard is a true oasis, featuring lush landscaping and a spacious two-tiered patio with distinct areas for grilling, sunbathing, or relaxing by the firepit-ideal for entertaining, and unwinding. Lovingly and meticulously maintained, this home is just a short walk to top-rated schools, including Betsy Ross Elementary, Anne Sullivan Elementary, MacArthur Middle, and the award-winning Hersey High School. Enjoy the best of Arlington Heights living with convenient access to downtown shops, restaurants, and the Metra. This house is truly a must-see!
