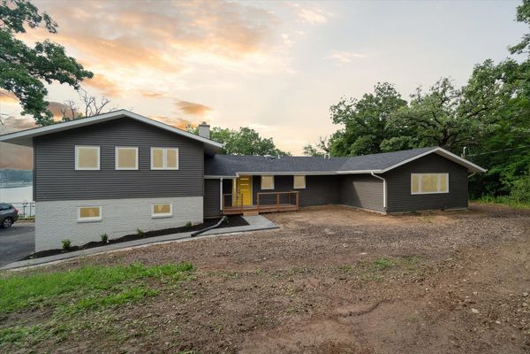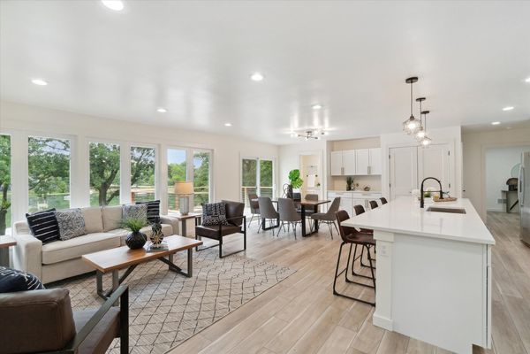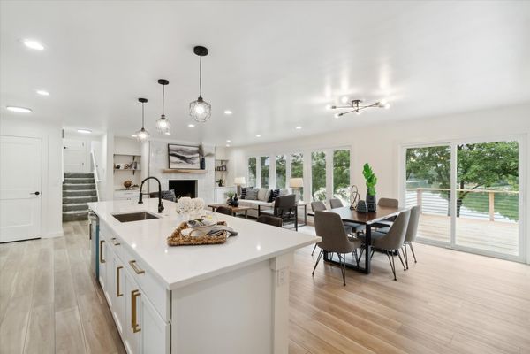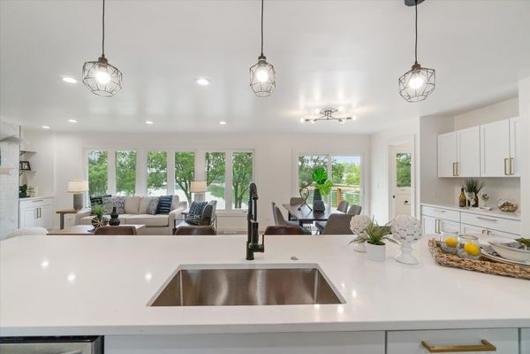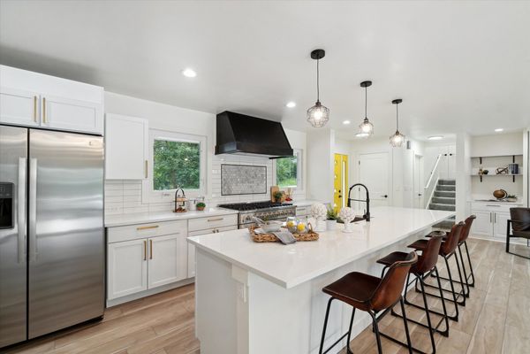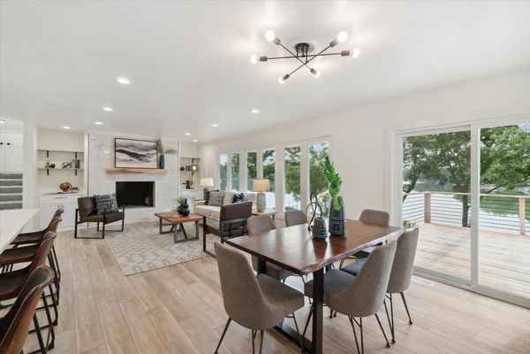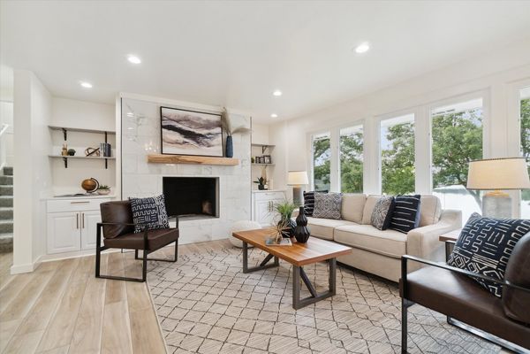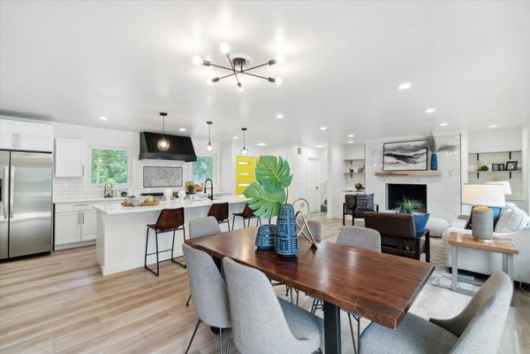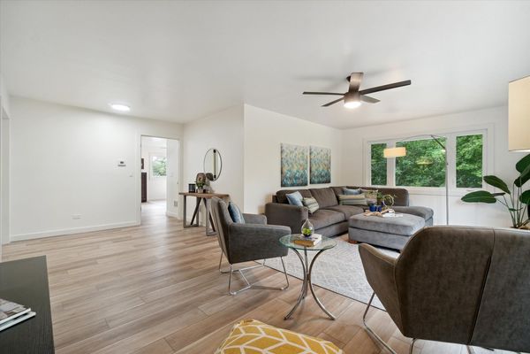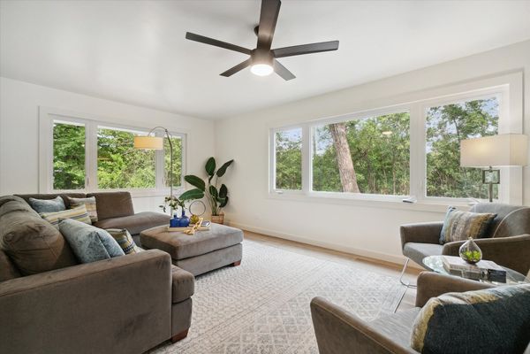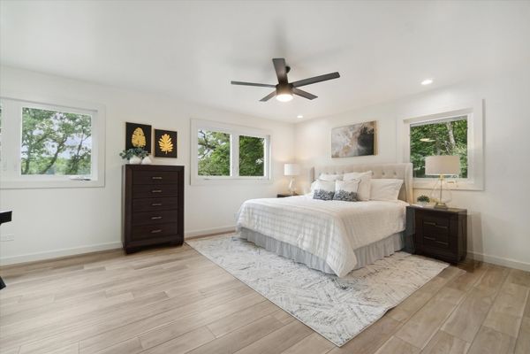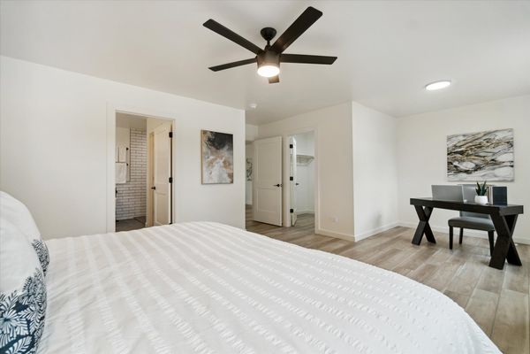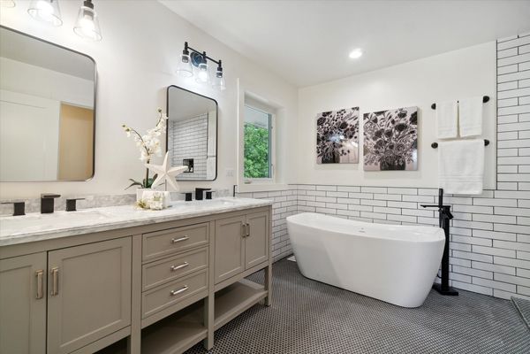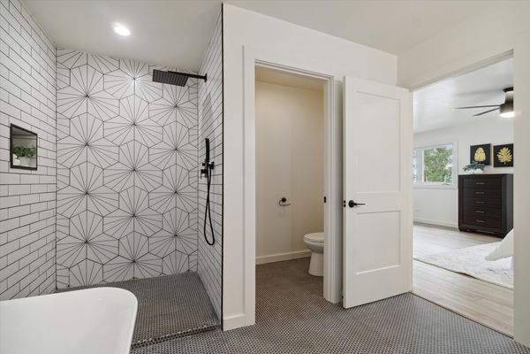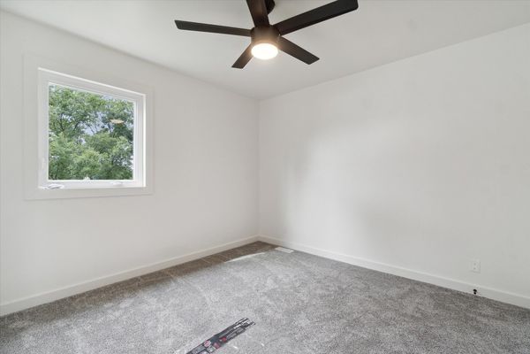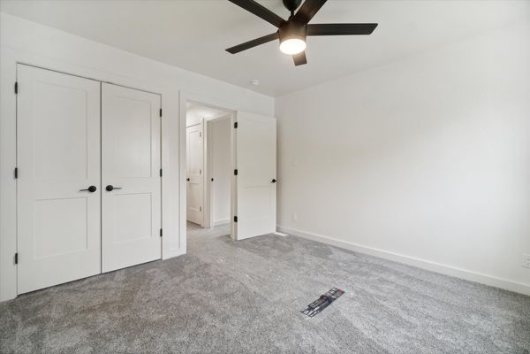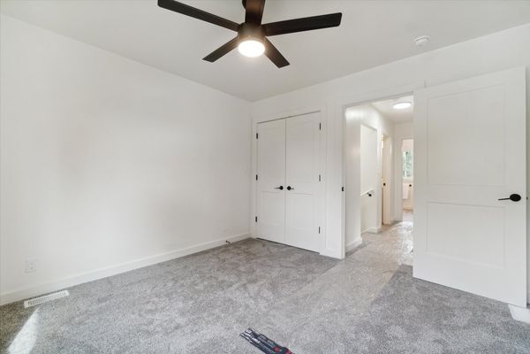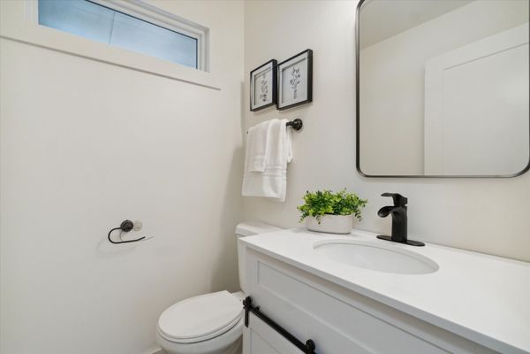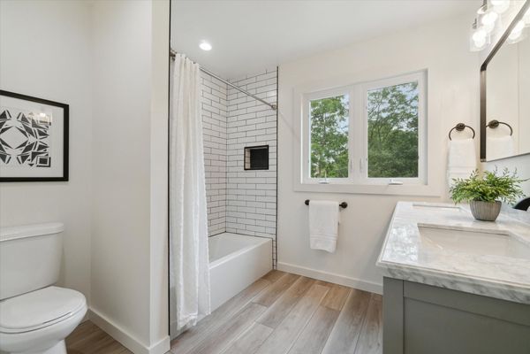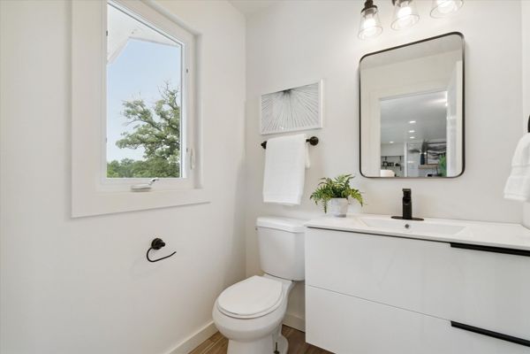26040 N MIDLOTHIAN Road
Mundelein, IL
60060
About this home
Welcome to your dream home! This stunning 5-bedroom, 3-full bathroom, 2-half bathroom master piece is now available for sale. Prepare to be amazed by the exquisite details and luxurious features this home has to offer. From sleep Quartz countertops, 12 foot island in the kitchen, to top of the line stainless steel appliances including an 8 burner stove with a double oven. Cozy up to one of 2 Gas fireplaces on those chilly evenings, or step out onto the deck overlooking the serene Sylvan Lake. The full finished walkout-basement provides easy access to your dock, making it perfect for all outdoor activities. The spacious yard offers endless possibilities for outdoor entertainment. No expense has been spared in renovating this home. With a new roof, new siding, new windows, 2 new AC units, 2 new Furnaces, and a 75 gallon water heater, you can rest assure that everything is brand new. Let's not forget about those breathtaking views of the lake that will greet you every day. Don't miss out on the once-in-a-lifetime opportunity to own your dream home with all these incredible features. Make an appointment today and start living your best lake life in the beautiful lakeside paradise!
