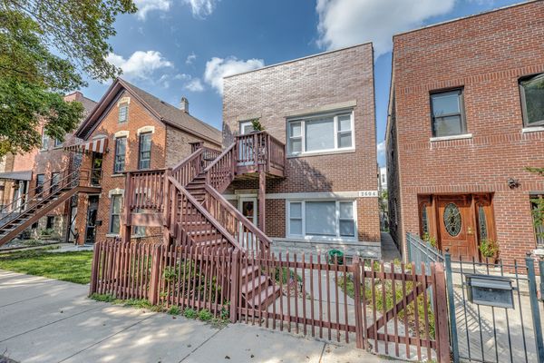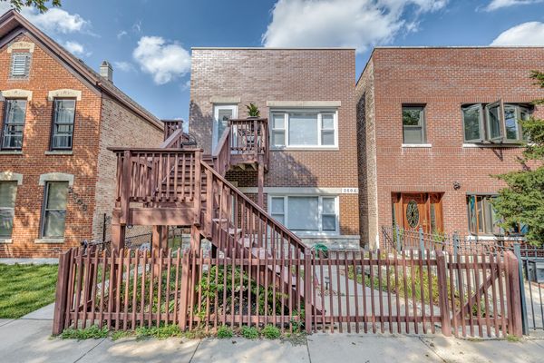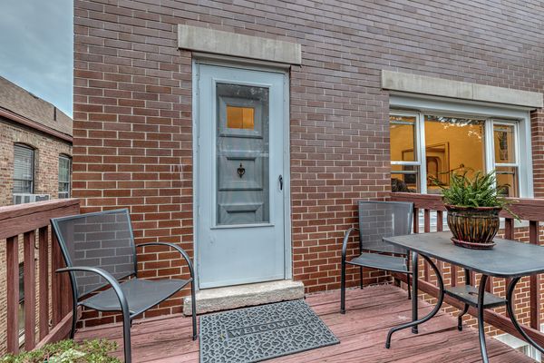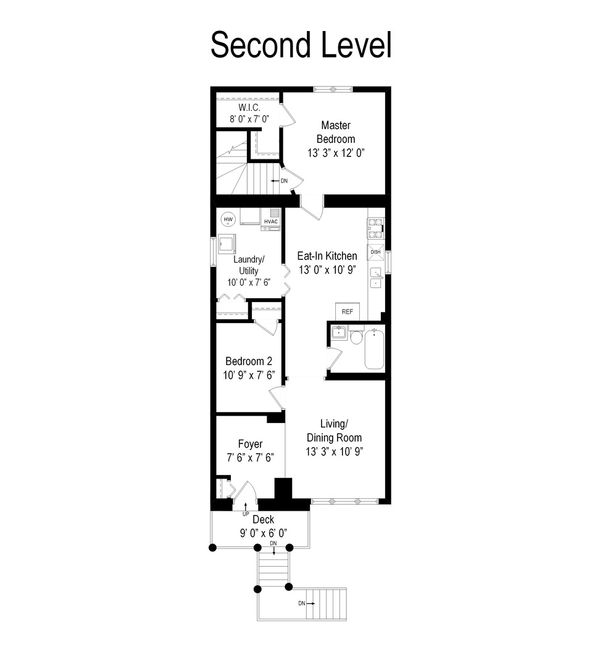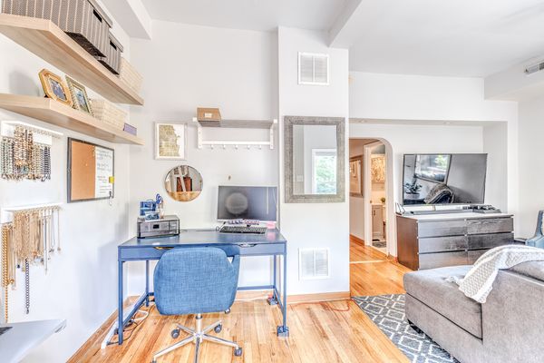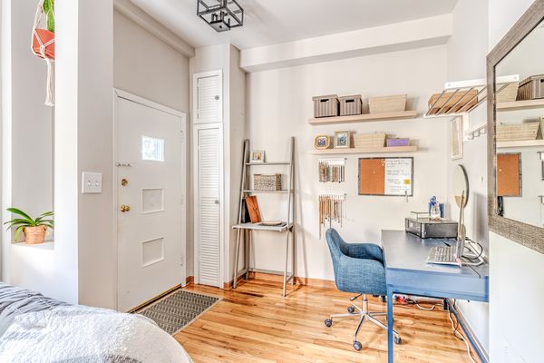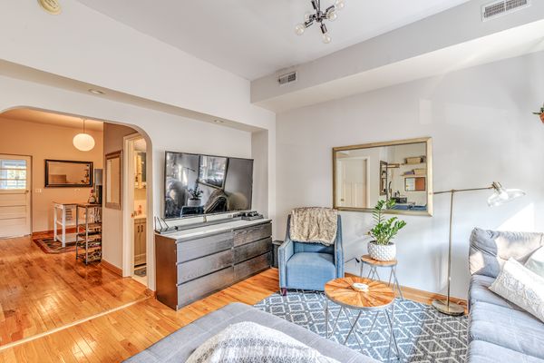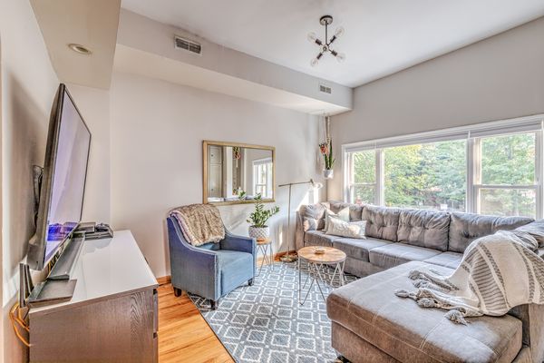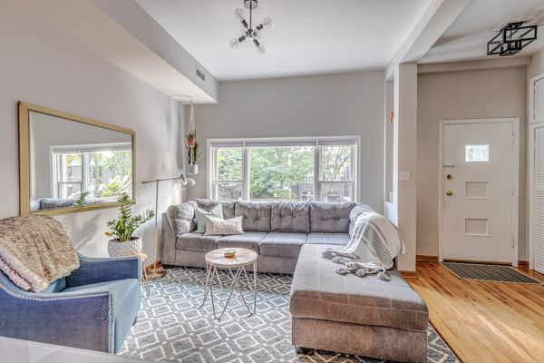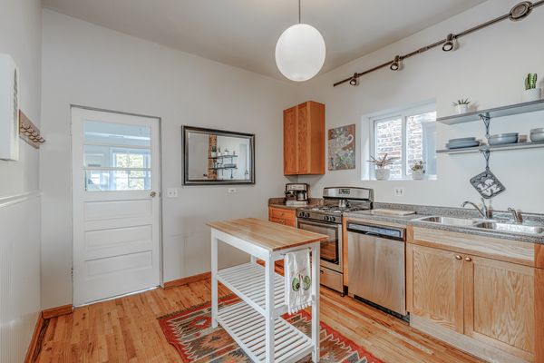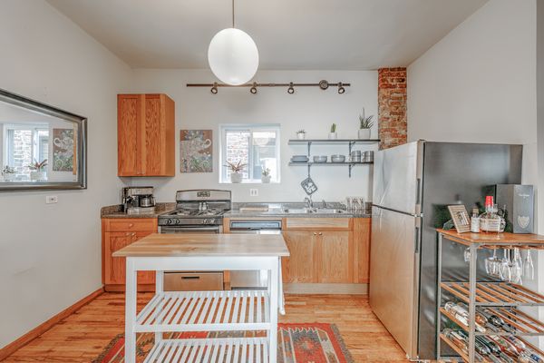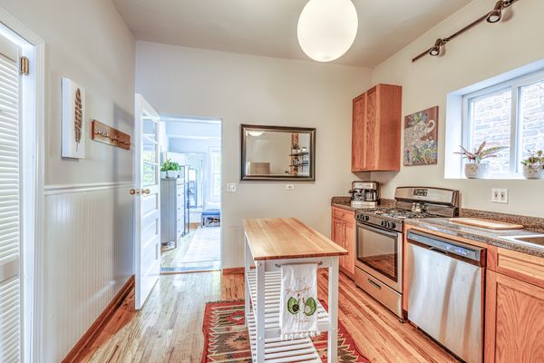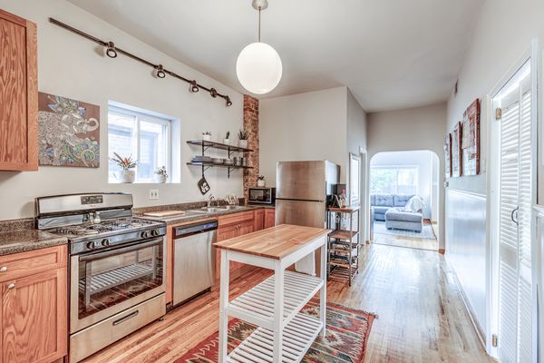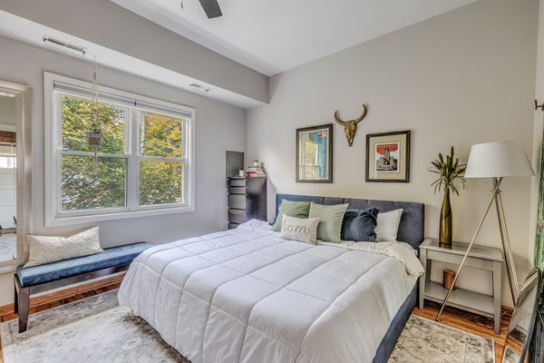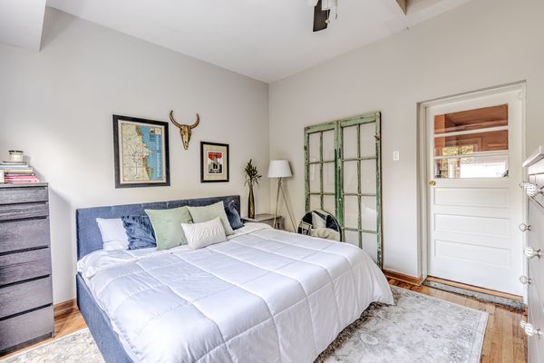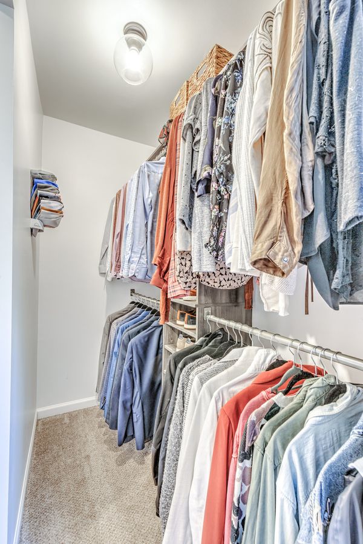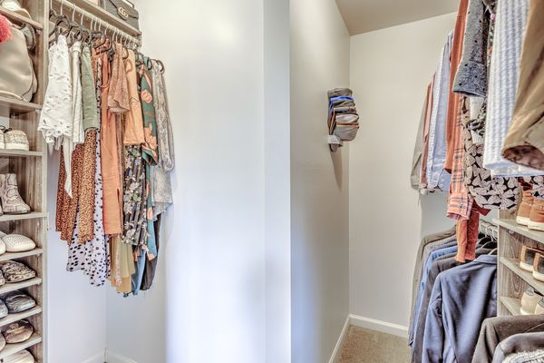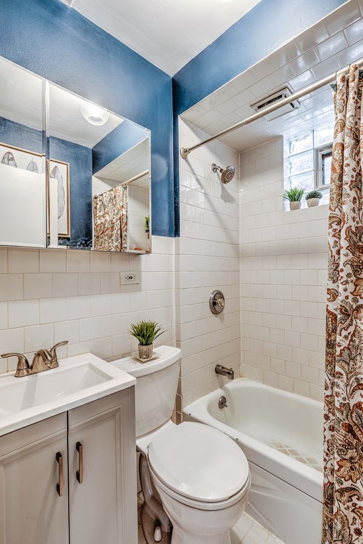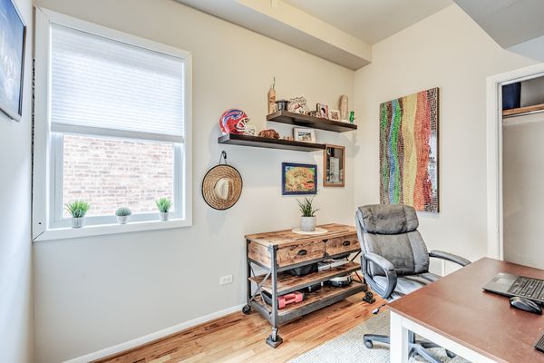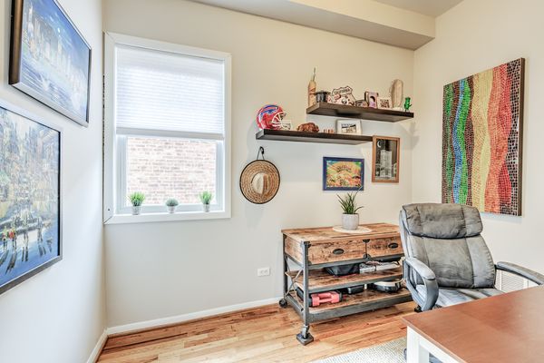2604 W Superior Street
Chicago, IL
60612
About this home
Smith Park, Brick Two Flat! Your opportunity to buy a move-in ready 2-flat with many updates in place. Each unit offers 2 bedrooms & 1 bath with central AC, in-unit laundry, kitchens with dishwashers, hardwood floors, and individually controlled furnaces. Charmingly updated building improvements include newer tear off roof, full brick facade, copper plumbing, 3-meter electrical, 1-1/4" copper water service, overhead sewer, and sump pump. Lush garden with outdoor patio designed for low maintenance. Spacious two car garage. Live in one unit and continue to rent out the other. This property will make an excellent owner-occupant property as unit #2 is leased until 4-30-25. Unit #1 along with one parking space will be vacant & available at closing. Rarely available Smith Park location with Metra and CTA steps away, easy access to highways 90/94 and 290, along with walking distance to groceries, restaurants, and all Chicago has to offer.
