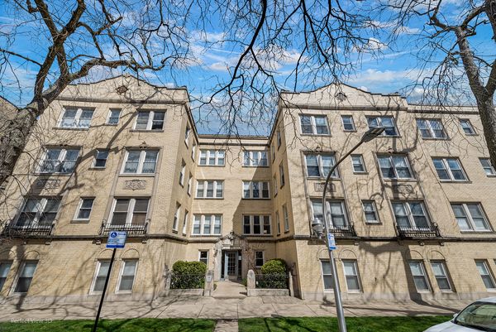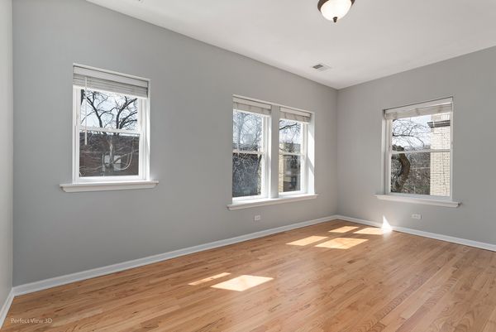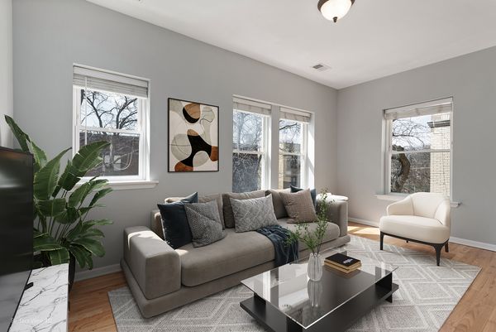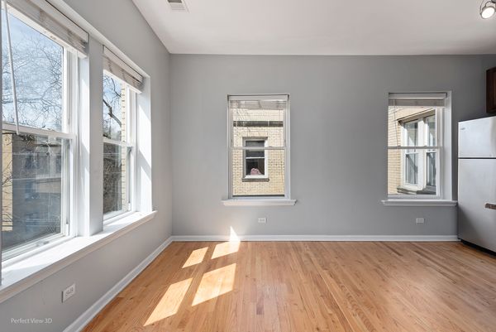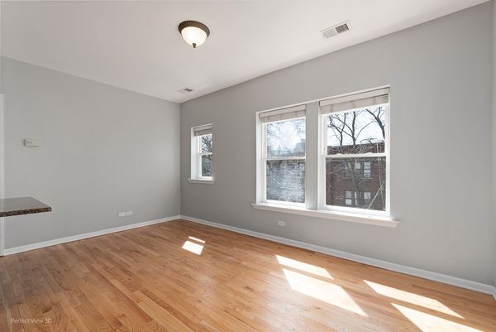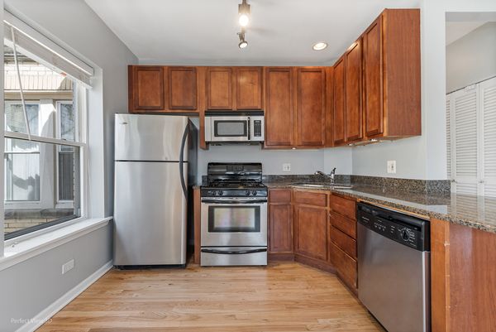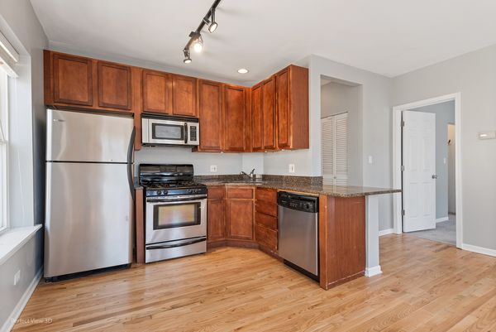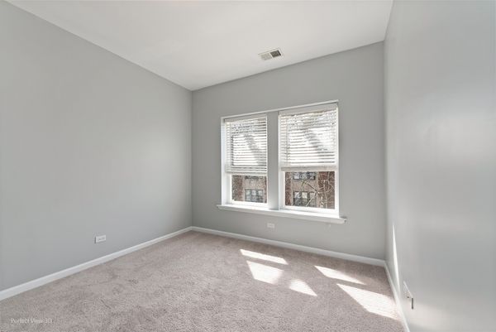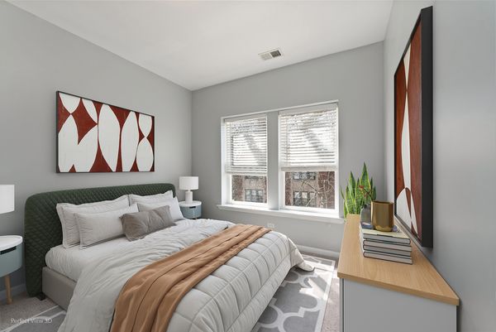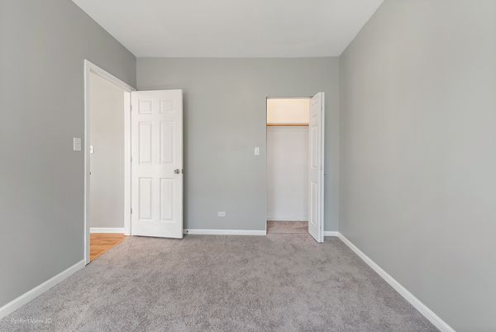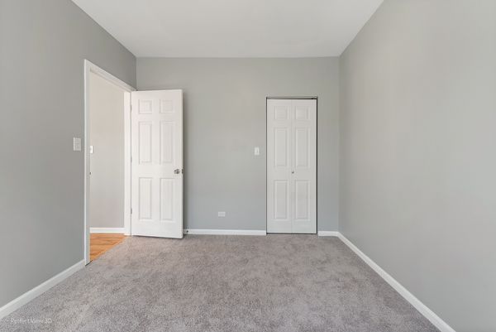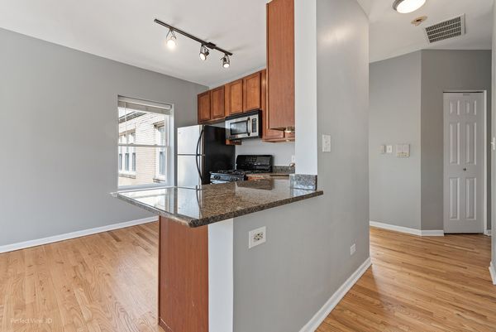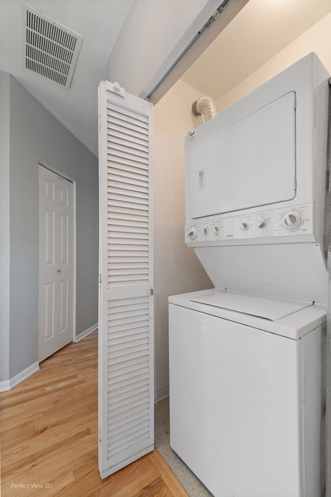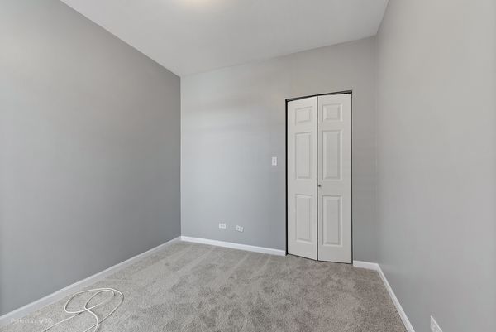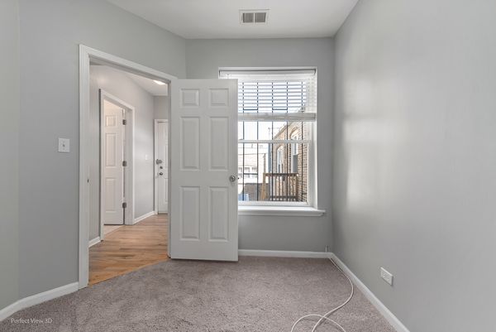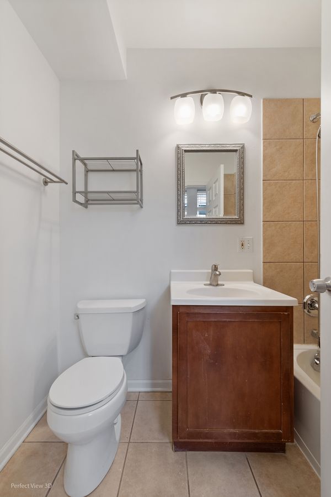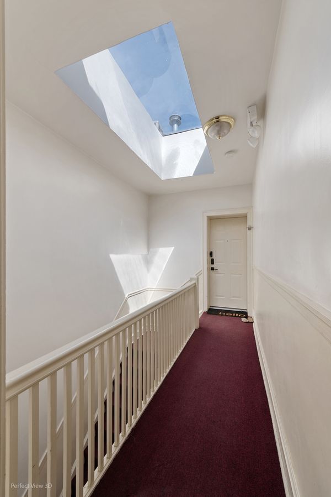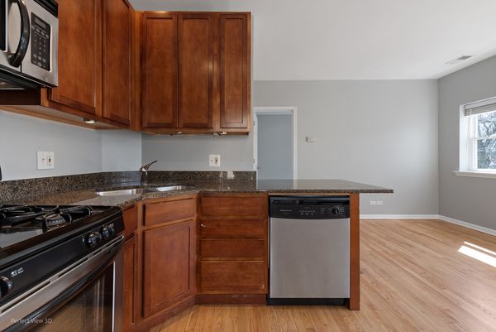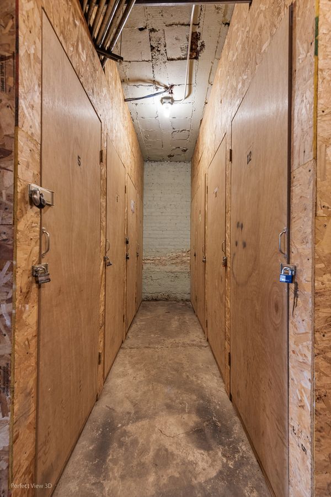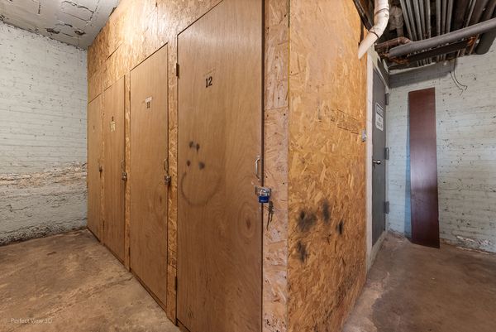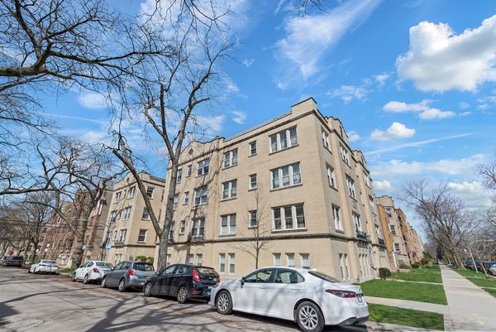2604 W Glenlake Avenue Unit 3
Chicago, IL
60659
About this home
This charming 2-bedroom, 1-bathroom unit offers a comfortable and convenient city living experience. Enjoy the luxury of individual heat control and the convenience of in-unit laundry. This well-maintained unit features two cozy bedrooms, a modern bathroom, and a thoughtfully designed living space. The kitchen boasts contemporary appliances and ample storage space. The individual heat control ensures your comfort year-round, while the in-unit laundry adds a practical touch to your daily routine. Located in the desirable Rockwell Corners building, this apartment provides easy access to nearby amenities and transportation. Experience the best of the city living in a well-established community. Don't miss the opportunity to make this your new home! Move in ready. Hardwood floors just redone, freshly painted and new carpet in the bedrooms. Contact us today to schedule a showing and explore the possibilities of living at Rockwell Corners.
