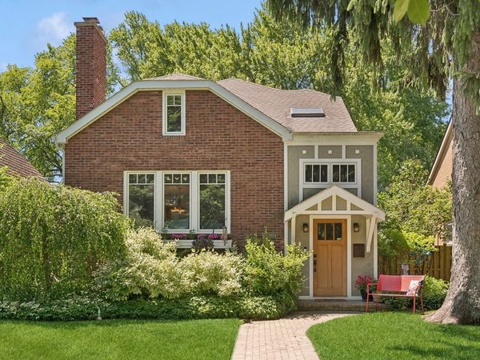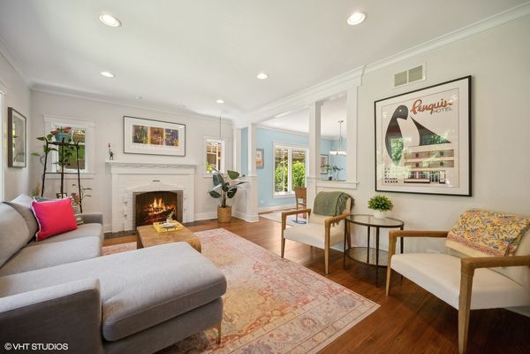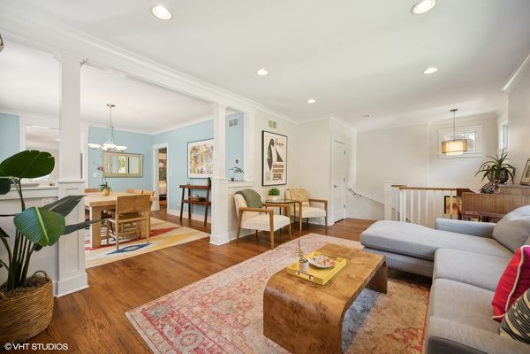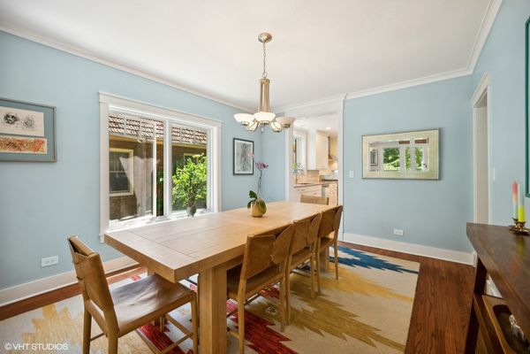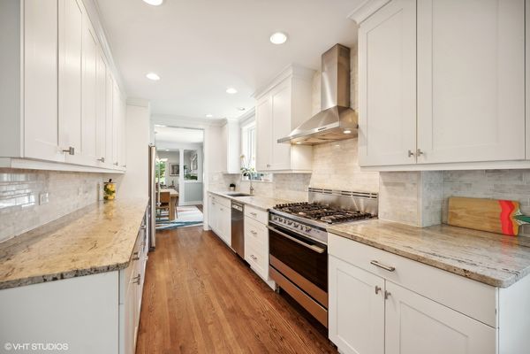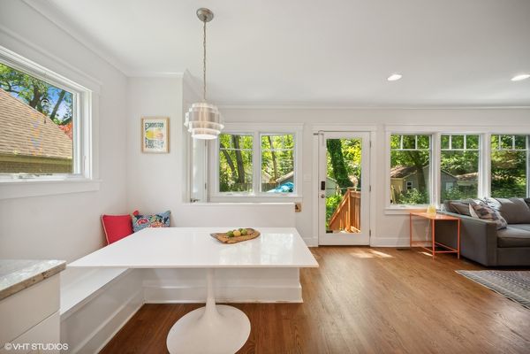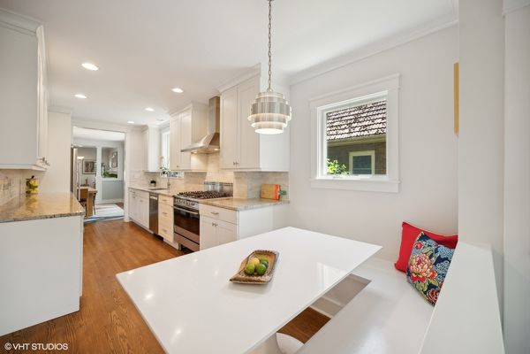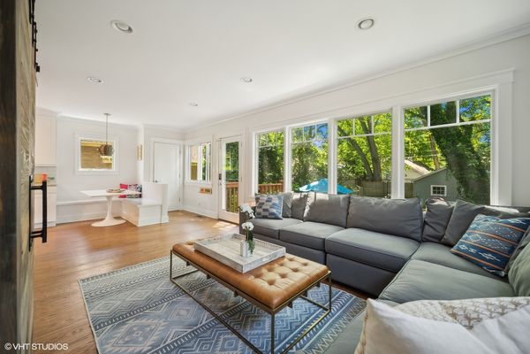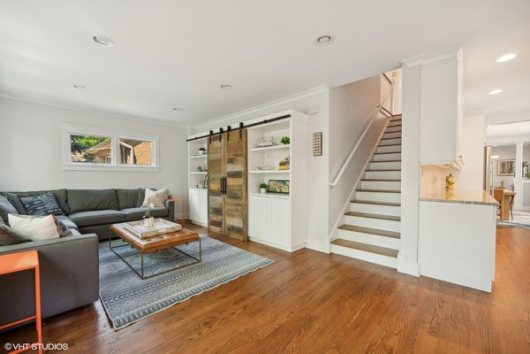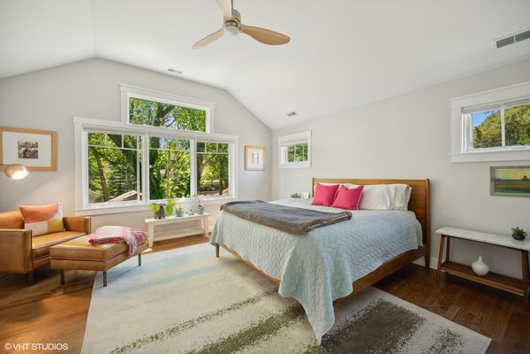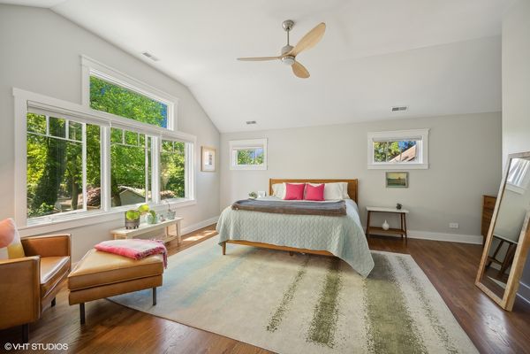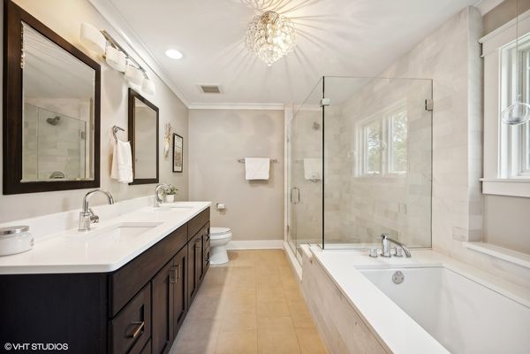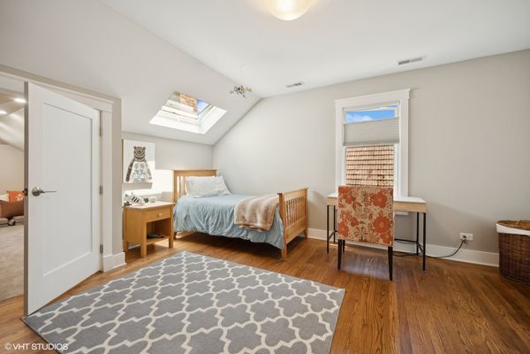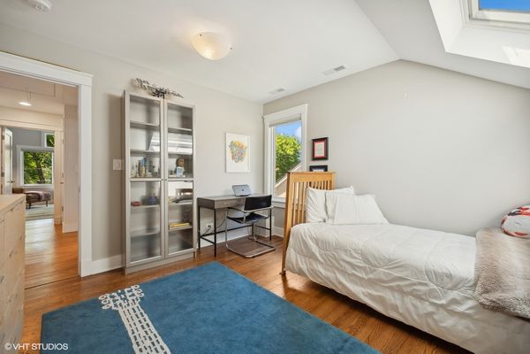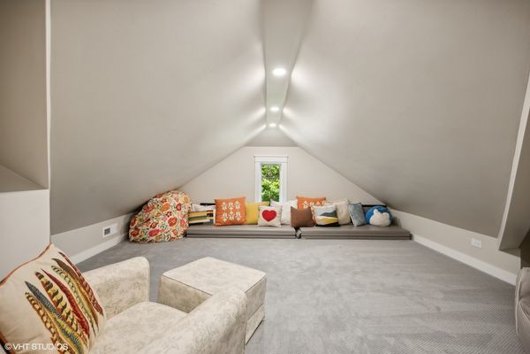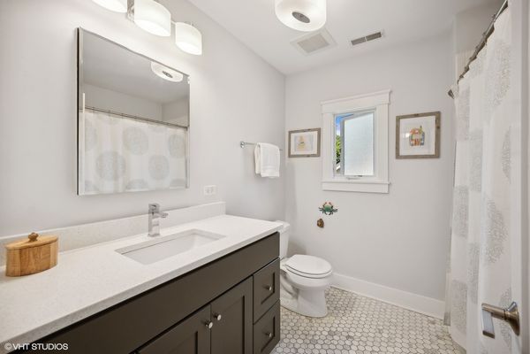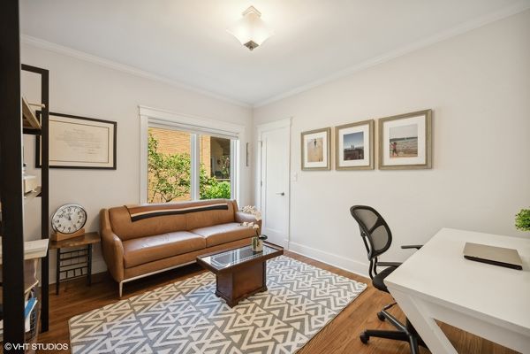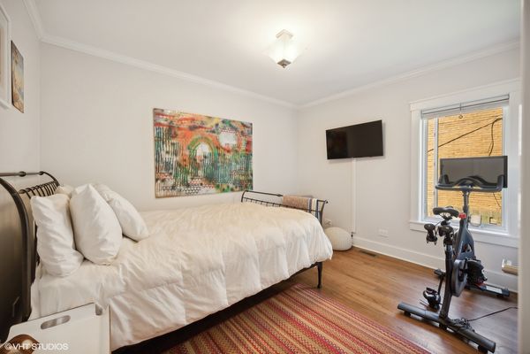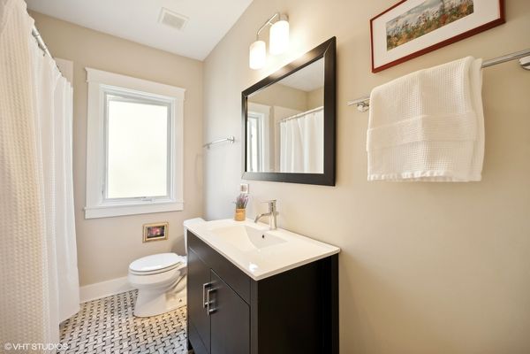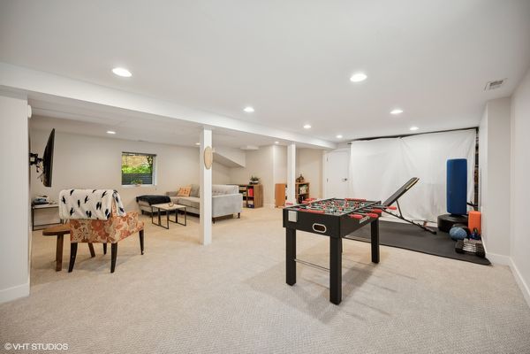2604 Payne Street
Evanston, IL
60201
About this home
Located on a large lot in NW Evanston, this 2015 complete remodel has all the detailed finishes you've been searching for. With hardwood floors throughout the entire house, you enter a sunshine-filled living room with a beautiful gas fireplace connected to a formal dining room for entertaining. The high-end kitchen has stainless steel appliances, Fisher and Paykel range, granite counter tops, and best of all, a built-in seating area that opens to a bright and spacious family room. The first floor also includes two, highly desired first level bedrooms, one of which can easily serve as an office space along with a full hallway bath. The second floor has a large primary bedroom with gorgeous vaulted ceilings, plenty of windows, a large walk-in closet and an elegant primary bathroom with stand-alone shower, large tub and a double-vanity. A hallway full bath and two additional bedrooms, round out this second floor along with a sweet surprise, a bonus room that connects the two. Finished basement with tons of flexible space to use as you wish, and a laundry room with space for storage. Dual HVACs, 2nd Floor laundry hookup, large backyard with two-car garage and a new sports area make this a "must see". Located close to parks, schools, and Central Street shops/cafes and public transportation.
