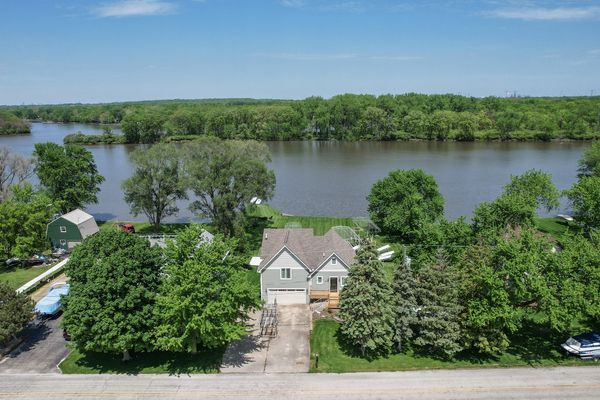26000 Cottage Road
Wilmington, IL
60481
About this home
Wake up with your morning coffee to the beautiful waterfront view of the river and all its wildlife. The stunning view of the wooded island across the glistening water can be viewed from the beautiful, all glass North wall of this beautiful river home. This 3 bedroom, 3 full and 1 half bath home with an upstairs loft was completely renovated with all wood floor planking, solid wood doors and beautiful white trim throughout. Entertain your friends and family inside and outside with the open air glass sliding door to the large dining room. Dining room opens to the river view deck that walks down to the beautiful large back yard. Enjoying the same views from the kitchen while preparing your meals in this spacious kitchen with stainless steel appliances, granite countertops, and easy access full pantry. Enjoy the short walk to the river sea wall where you have access to the waterfront for all of your summertime fun. Enjoy boating, skiing, fishing and swimming! Relax in the evening listening to music from the in-home sound system while on the back deck or large family room. Unwind in your attached sun room for comfort indoors while experiencing the sounds and the fresh air of the outdoors. At night, retire to the secluded upstairs master suite with its own private full bath with bright tile and glass enclosed large walk in shower with double sink vanity. Relax before bed time on the private master suite balcony overlooking the serine water view. 2 additional spacious bedrooms for family or guests along with an additional large loft that can be used for additional sleeping space or your private den overlooking the water. The loft also has a spacious half bath. There is a 2 car attached heated garage with basement for utilities and ample storage space for the outdoor toys. This stunning opportunity awaits your summertime fun! Call now for your private showing!






























