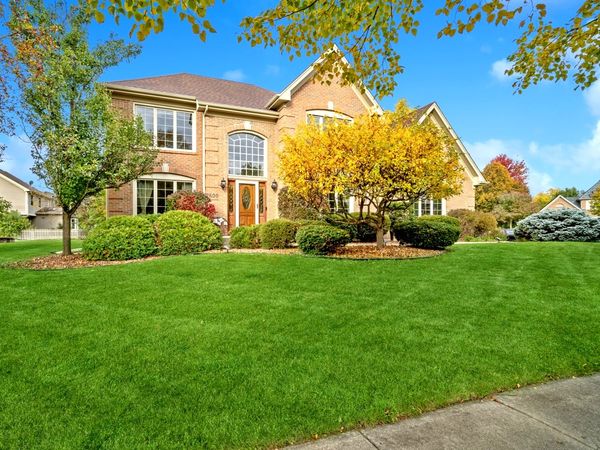2600 Meadowlark Drive
West Chicago, IL
60185
About this home
Welcome to this stunning home located on a quiet cul de sac lot within the lovely Meadow Wood neighborhood serviced by the award winning District #25 Schools. This semi custom home features a gorgeous two story foyer, hardwood floors, granite countertops, and newer stainless steel appliances (2021). The first floor includes a convenient main level bedroom, perfect for guests or a home office and a spacious family room with tray ceiling, cozy fireplace and built in bookcases. The primary suite offers new engineered wood flooring (2024), walk in closet, a luxurious bath with a soaker tub, double vanity, and a separate shower for ultimate relaxation. The basement boasts a home theater room, bar, additional bedroom, and full bath - ideal for entertaining and accommodating visitors. The outdoor space is perfect for entertaining with a paver patio and newly added pergola (2023). With a side entry garage, this home offers convenience and curb appeal. Updated light fixtures throughout and no need to worry about major mechanicals here - water heater (2023), furnace (2016), roof (2016) and sprinkler system with BHyve smart controller. Don't miss out on the opportunity to own this beautiful property in a desirable location with a park across the street, adjacent to West Branch Forest Preserve bike and walking trails, Old Wayne Golf Club and St. Andrews Golf Club. Schedule a showing today and make this house your next home!



















