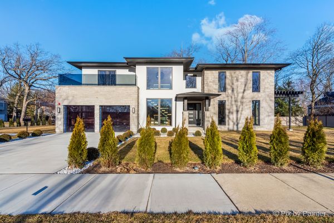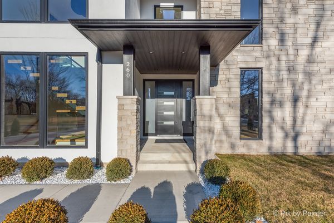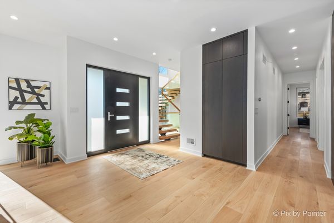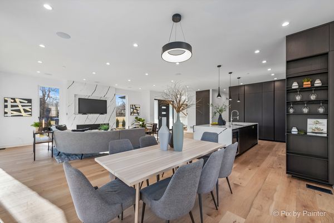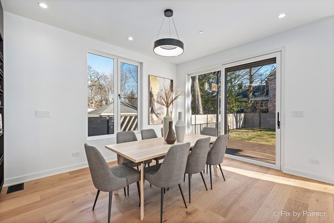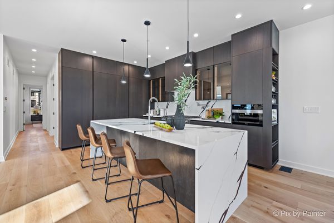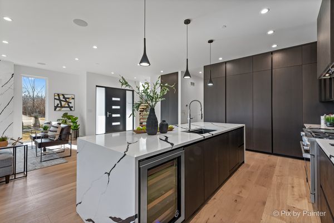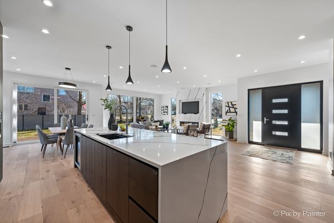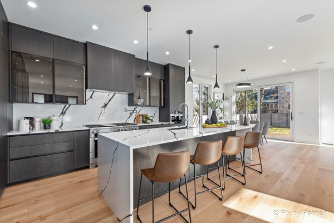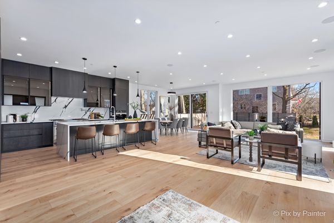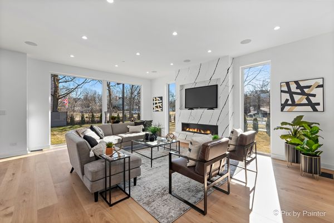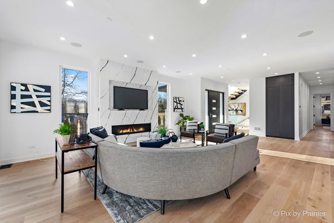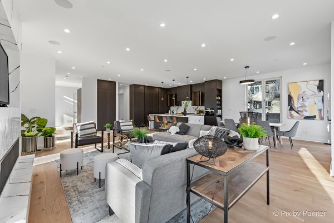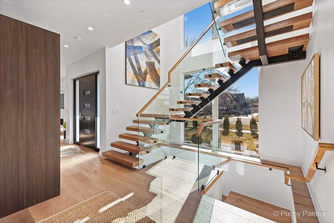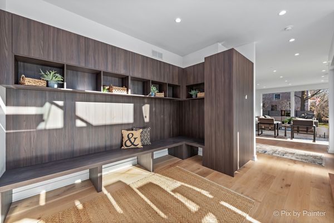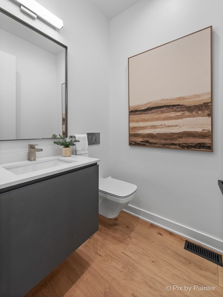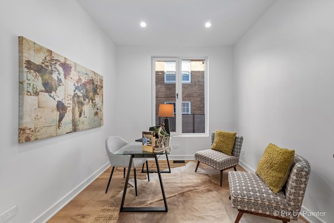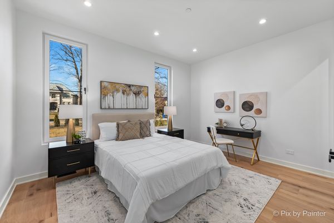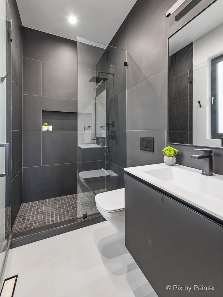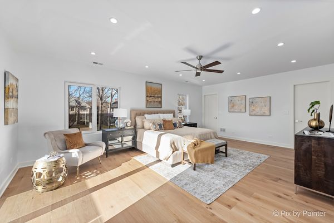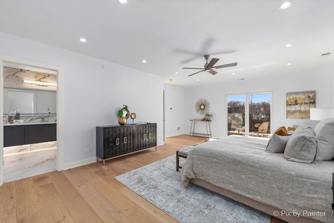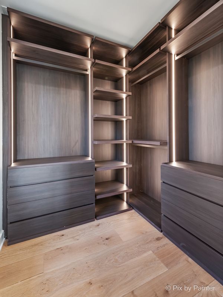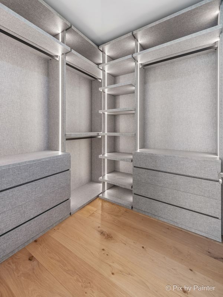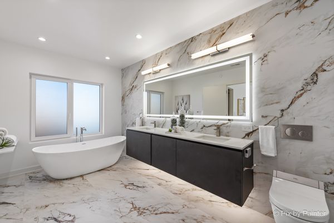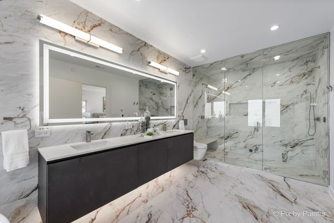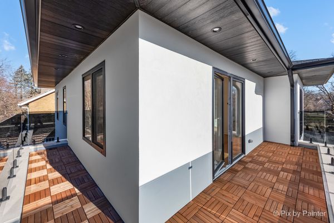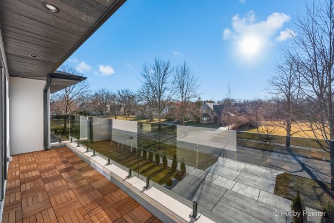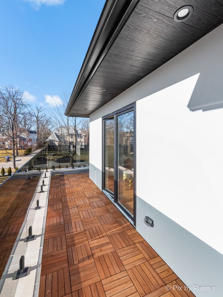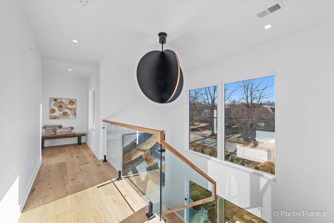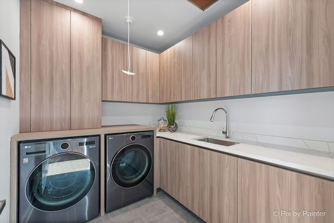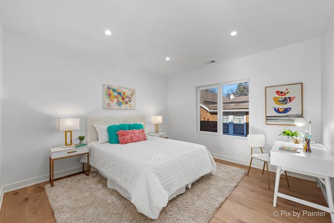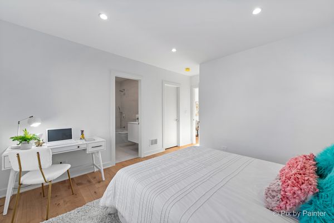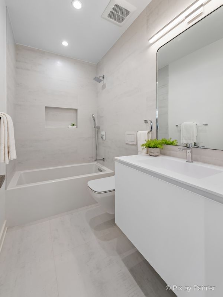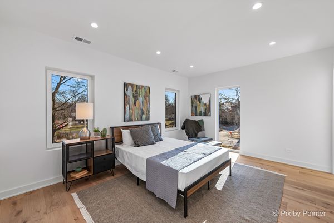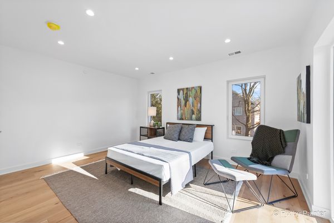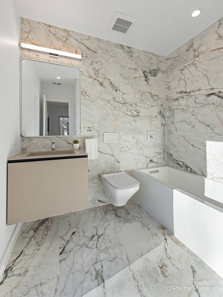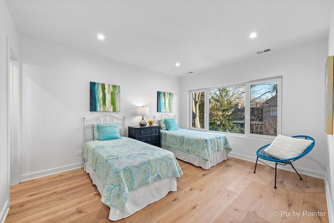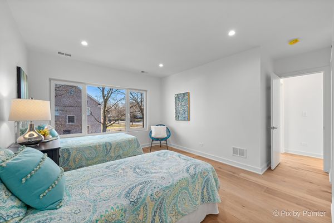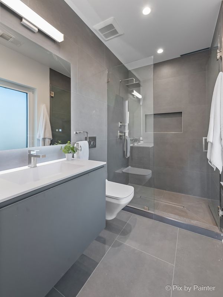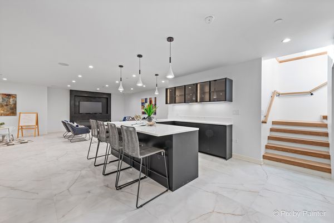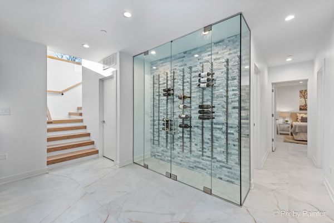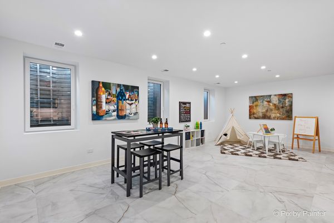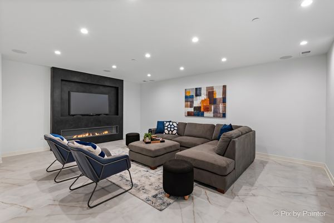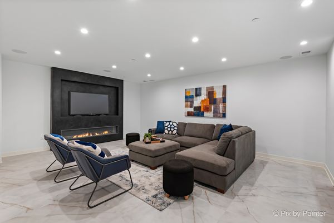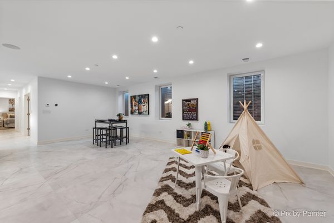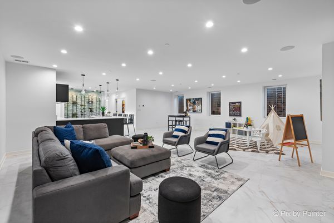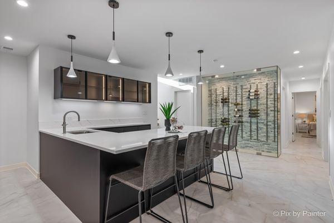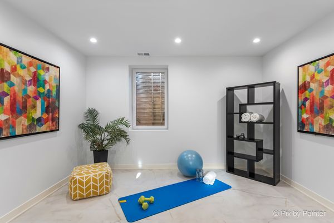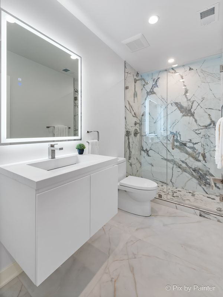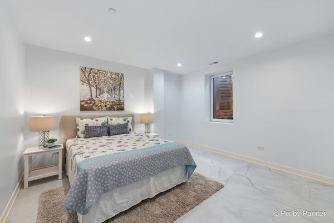260 Woodlawn Avenue
Winnetka, IL
60093
About this home
Simply beautiful! The contemporary home 2024 is ready for occupancy! A corner lot is across from a park with a playground, only a few blocks away from Lake Michigan. The exterior finish is a combination of stucco and limestone. Open concept first floor: kitchen, dining area, family room with access to the deck. Oversized windows, 9 ft ceiling, built-in sound system, gas fireplace with a niche for 80" TV. The luxury Italian kitchen has details that combine aesthetically pleasing finishes with top-quality functions. Top-of-the-line Miele kitchen appliances: cooktop, oven, refrigerator, wine cooler, microwave, dishwasher, espresso/cappuccino coffeemaker. First-floor bedroom with full bathroom, office, and mud room for convenience. Fantastic view from two floors high windows on a floating stairway with clear glass railing. Four bedrooms with four full bathrooms and walk-in closets are upstairs. The primary bedroom has two long, clear railing terraces for morning coffee. The primary bathroom is an at-home spa: freestanding bathtub, separate walk-in shower/ steam room, bidet, double vanity, and heated flooring. The finished full basement includes an entertainment room, a wine cellar, a full-size wet bar, 6th bathroom with a full bathroom, and a gym/ office room. The basement is very comfortable, with heated flooring, an electric fireplace, and a built-in sound system. All bathroom products ( toilets, vanity, plumbing) are Duravit ( Germany)High-End Excellence. The heated, fully insulated 2-car garage has a modern glass door and electrical vehicle charger. The backyard has a lot of green space and a maintenance-free patio with a pergola. Location! Town, beach, schools, and train station. A 3D Tour with Dollhouse is available for your viewing.
