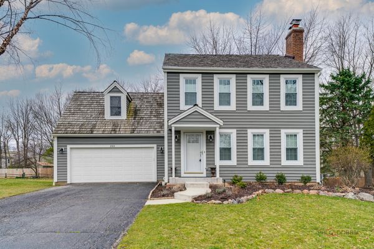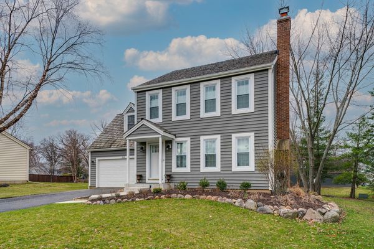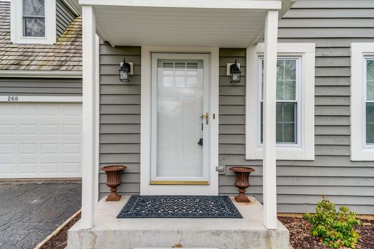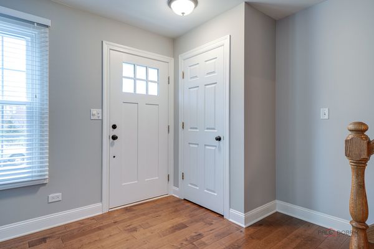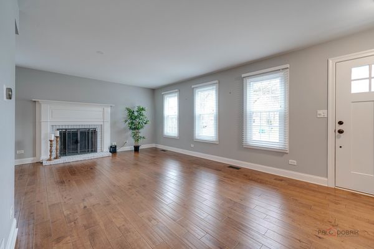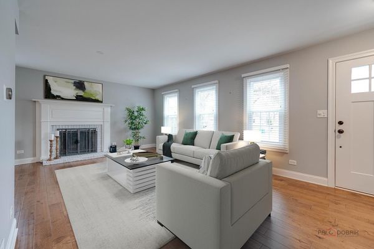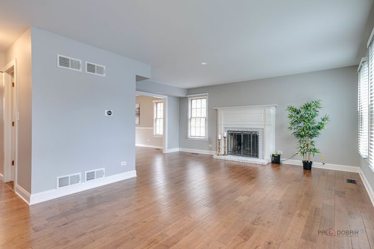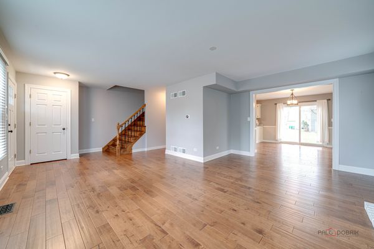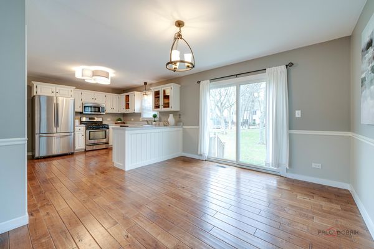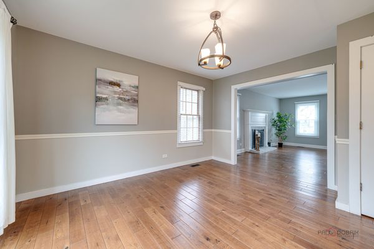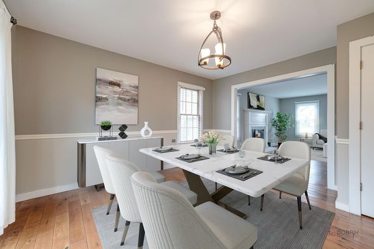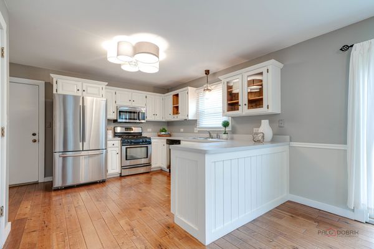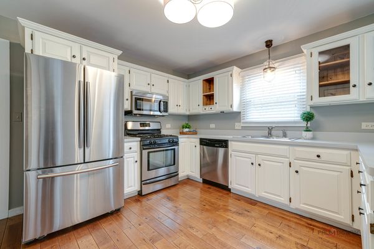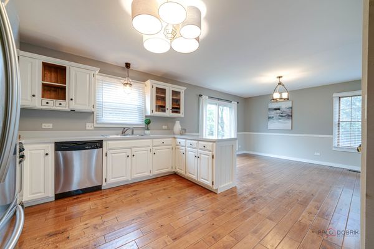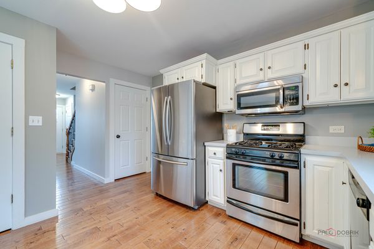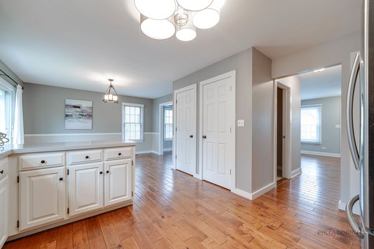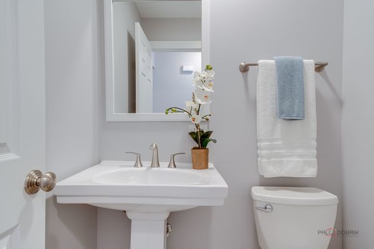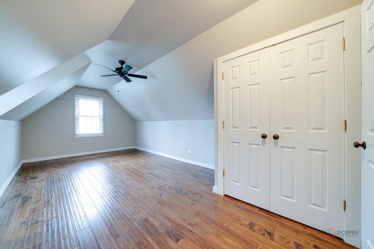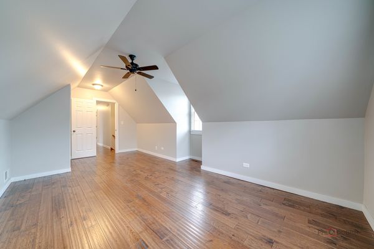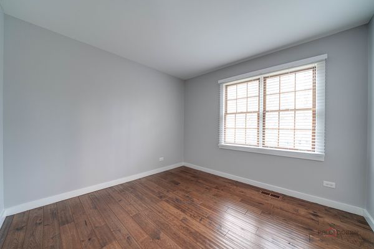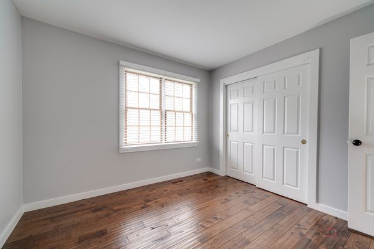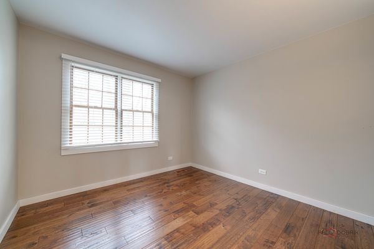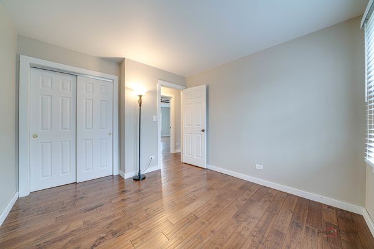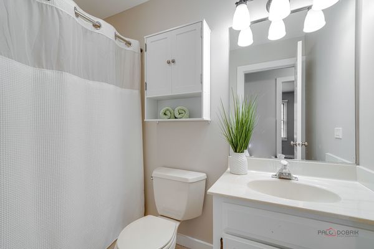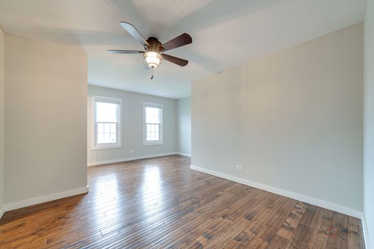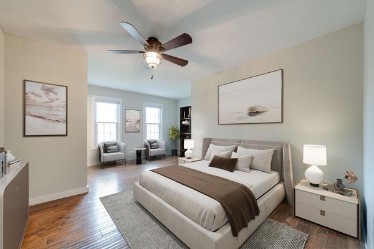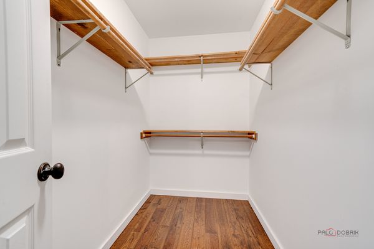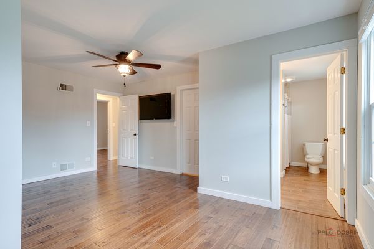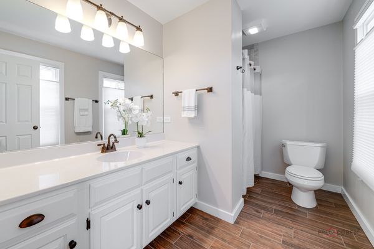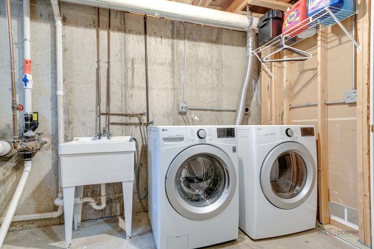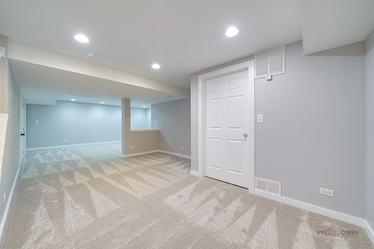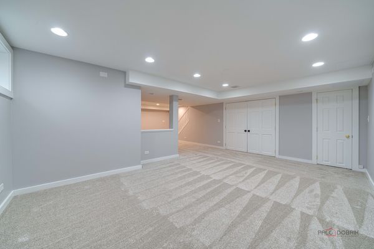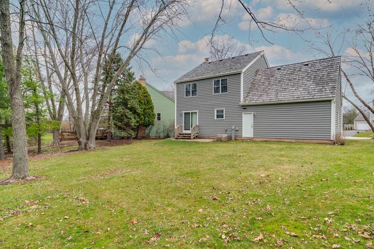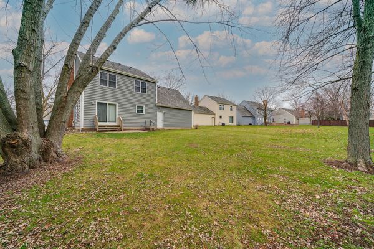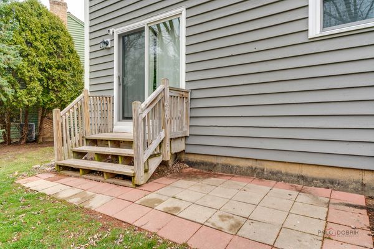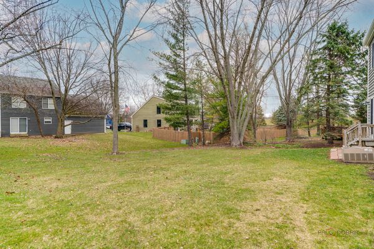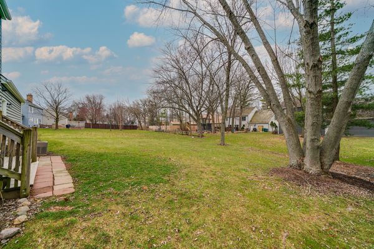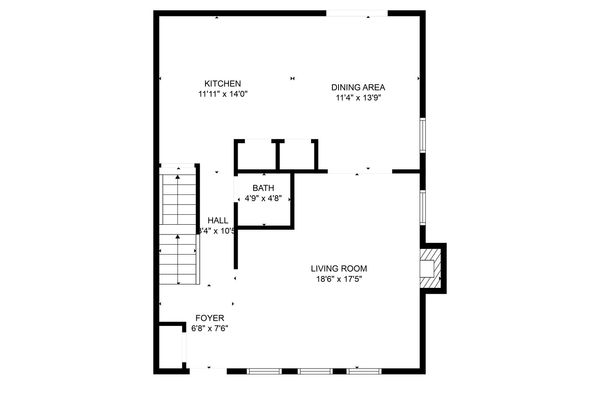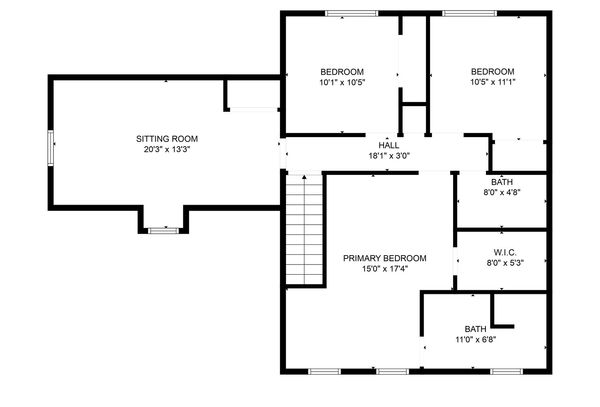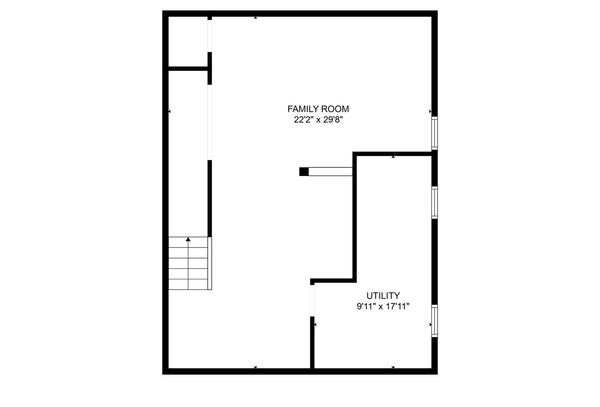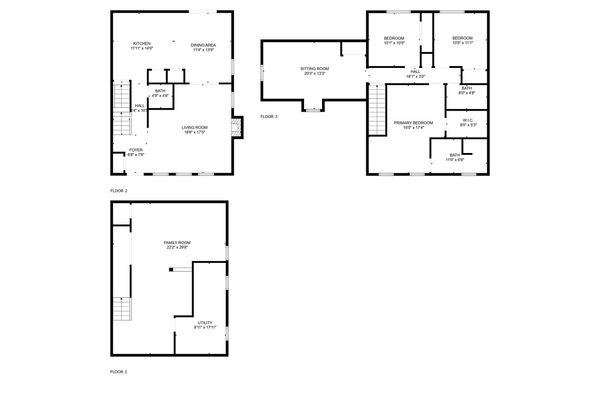260 Pilgrims Path
Gurnee, IL
60031
About this home
Welcome to your dream home nestled in a serene cul-de-sac setting. This stunning 4 bedroom, 2.1 bath residence offers both elegance and functionality, making it the perfect place to call home. Upon entering, you'll be greeted by a warm and inviting living room, complete with a cozy fireplace, ideal for gathering with loved ones on cool evenings. The heart of the home lies in the bright and spacious kitchen, boasting a picturesque view of the backyard, ample cabinetry, and two convenient pantry closets. Adjacent to the kitchen is the dining area, providing seamless access to the backyard, perfect for indoor-outdoor entertaining. A thoughtfully placed half bath completes the main level, adding to the home's convenience and practicality. Retreat to the expansive master bedroom on the second level, offering a tranquil escape from the day's hustle and bustle. The master suite features a luxurious walk-in closet and an ensuite bathroom with a walk-in shower, providing a spa-like atmosphere for ultimate relaxation. Three additional roomy bedrooms on the second level offer ample space for family members or guests, along with a full bath to accommodate their needs. The basement of this home offers additional living space, including a recreational room perfect for entertaining or unwinding, as well as a dedicated laundry room for added convenience. Outside, the backyard beckons with a charming patio, providing the ideal setting for enjoying outdoor meals, hosting gatherings, or simply basking in the beauty of nature. With its desirable location, spacious layout, and array of amenities, this home offers the perfect blend of comfort, style, and convenience for modern living. Don't miss your opportunity to make this exquisite property your own!
