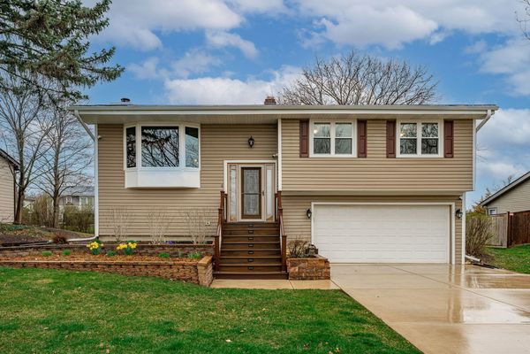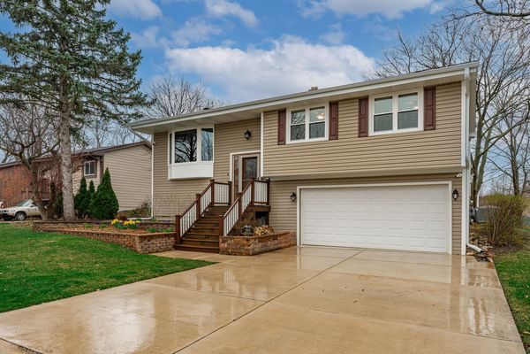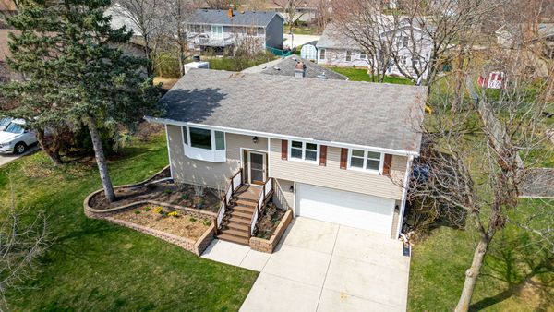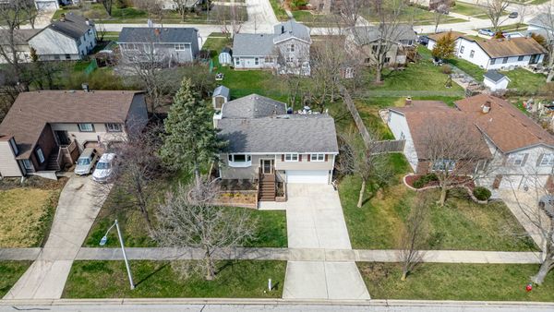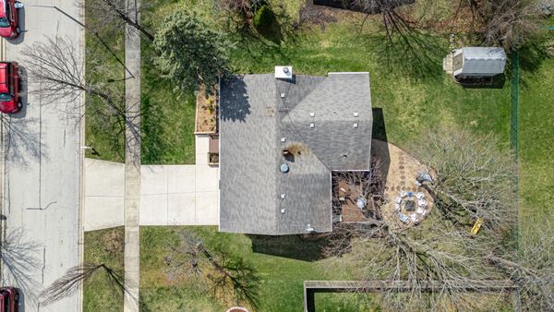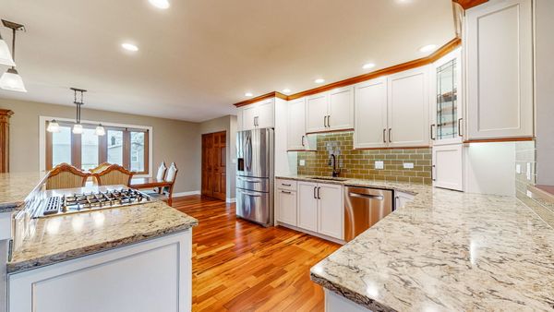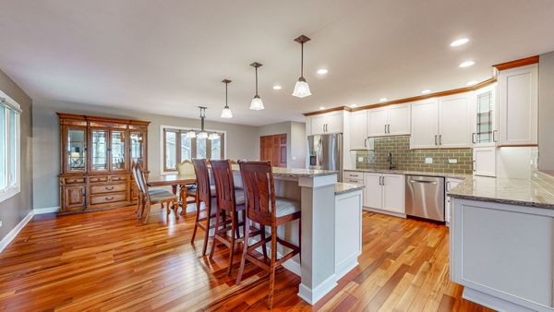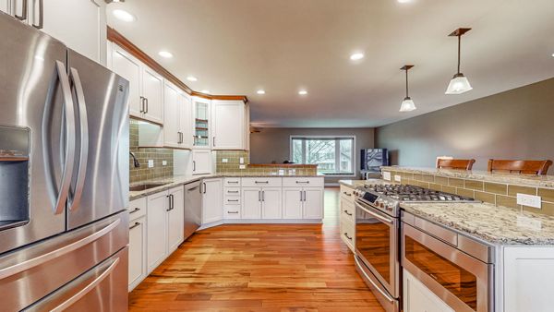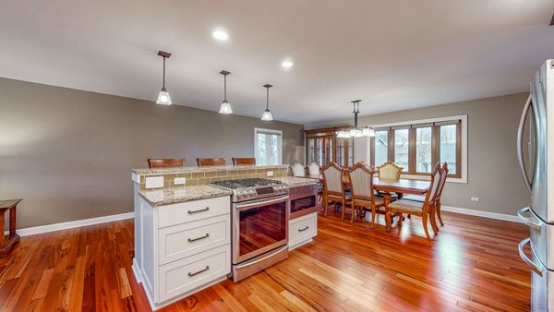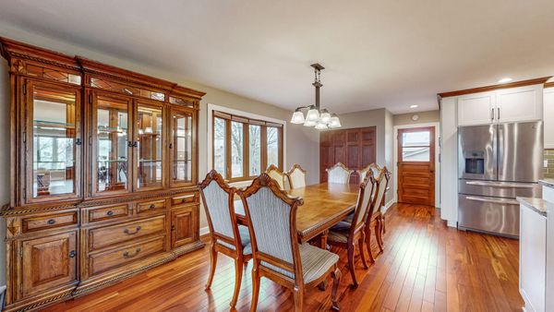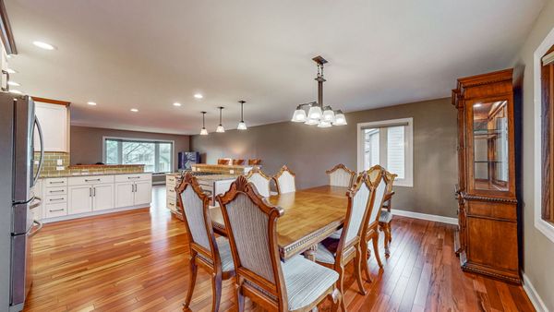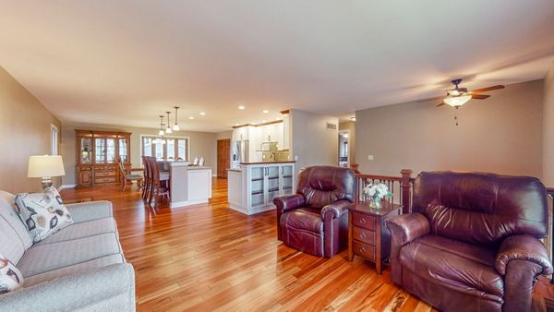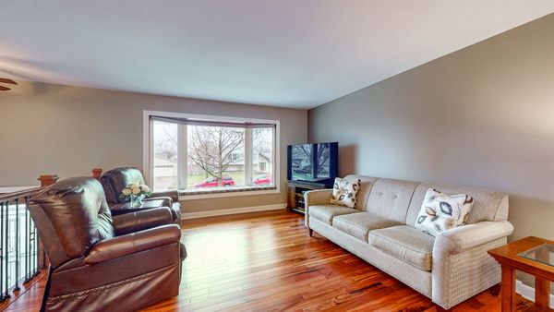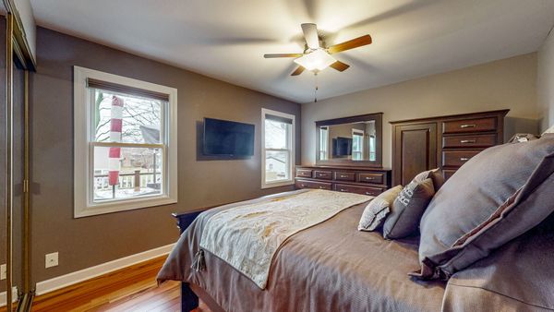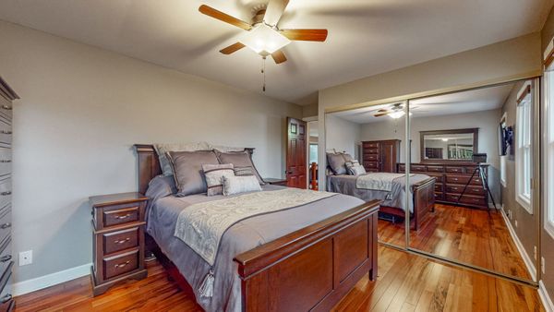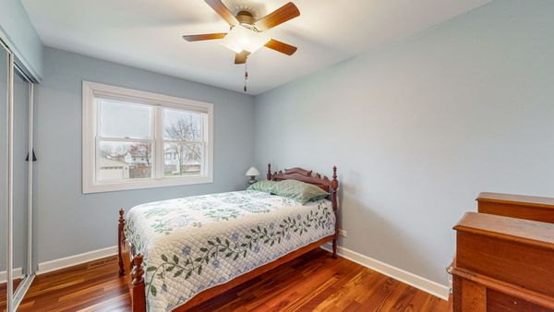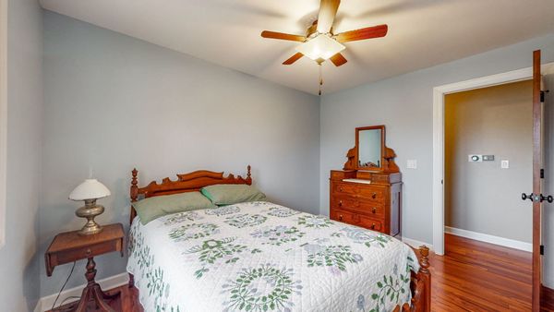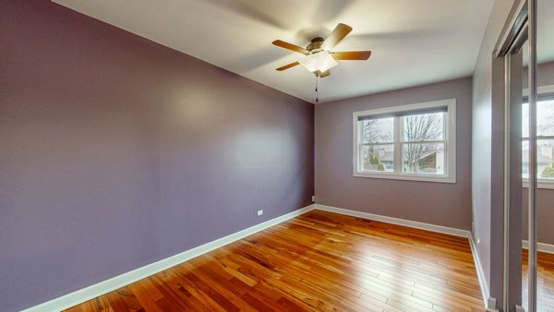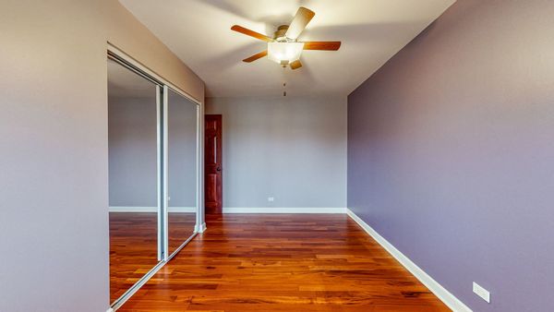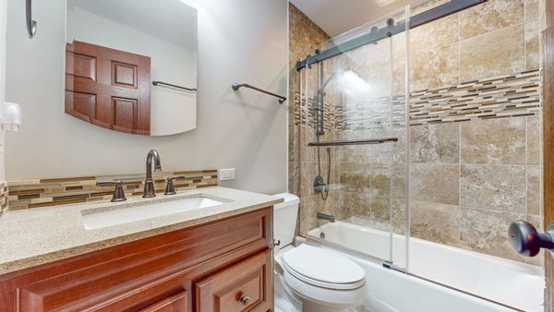260 Langton Lane
Bloomingdale, IL
60108
About this home
Highest and best offer by Monday, April 1st @ 12 noon. Exceptionally gorgeous and professionally re-designed! This 4 bedroom, 2 bath home was upgraded with premium finishes in 2018 from top to bottom, inside and out! Perfect for entertaining, this open-concept kitchen boasts custom cabinetry, under-mount lighting, Quartz counters, designer backsplash, and stainless steel appliances! The two full bathrooms are gracefully modern and highlighted by custom glass bath and shower doors! Enjoy the quality of hardwood flooring, solid oak doors, and custom built-in shelving. Travel between floor levels while appreciating the beautifully finished hardwood and iron stair railings. Cozy up by the stone fireplace, relax on your Trex decking with fancy staircase lighting in both the front and back, and sit and appreciate the custom landscaping that gives your home the fantastic curb appeal it deserves! The siding, soffit, facia, gutters, HVAC, and water heater have all been updated in roughly the last 5 years (see additional details tab for age list). Highly rated school and park district with lots of activities for all ages! Close to library, parks, shopping, dining, and more! This home is a MUST SEE! It will be sold before you know it! A quiet and friendly neighborhood awaits you!
