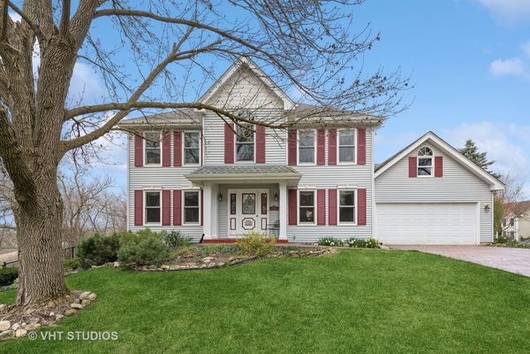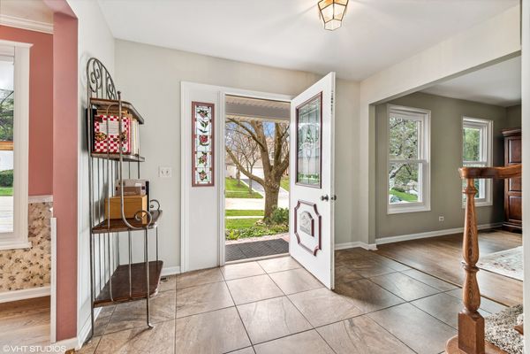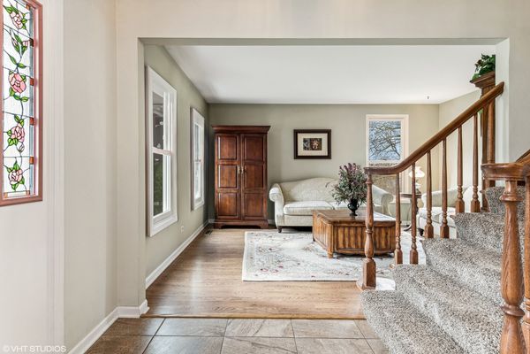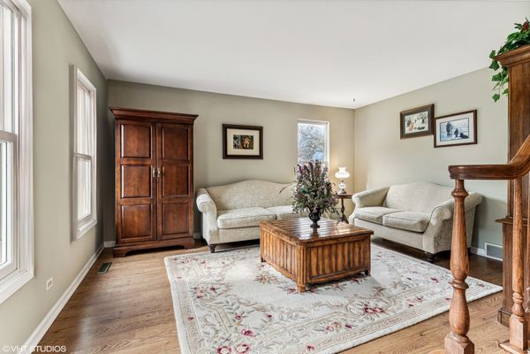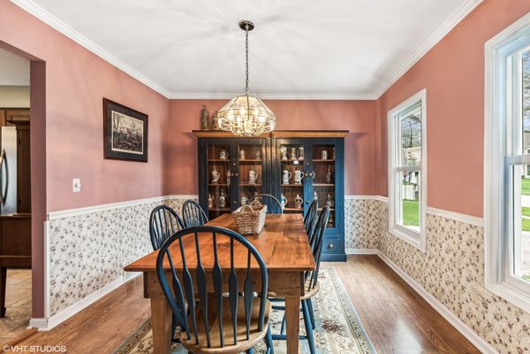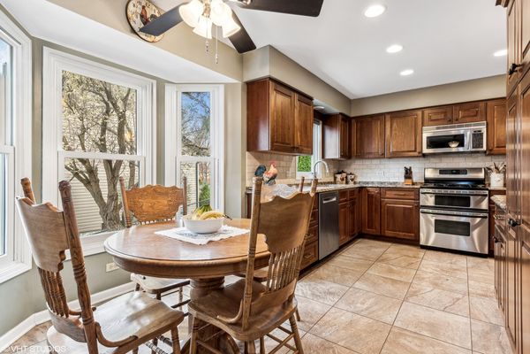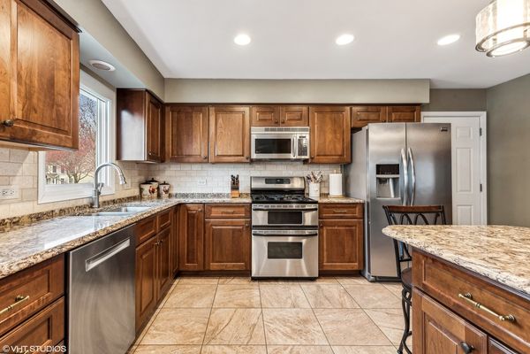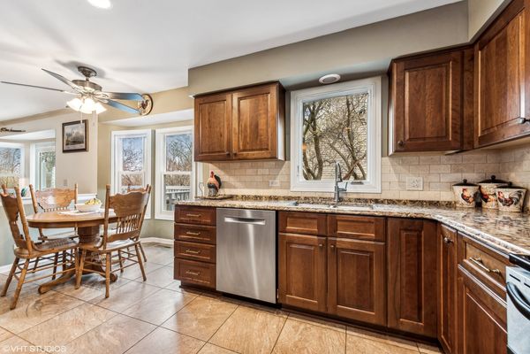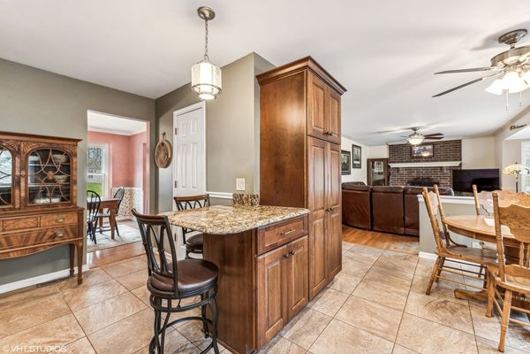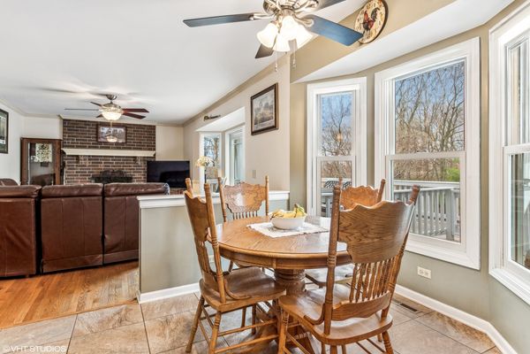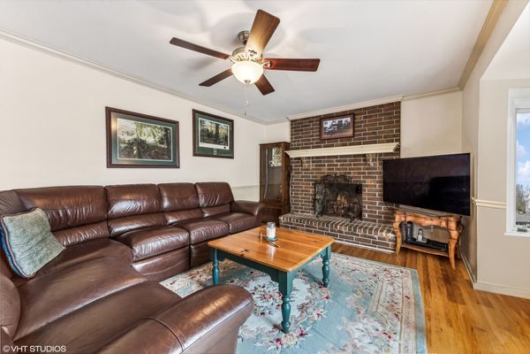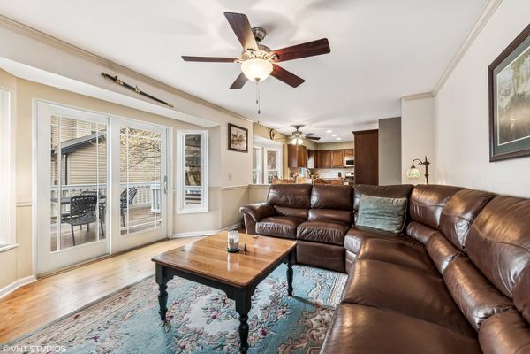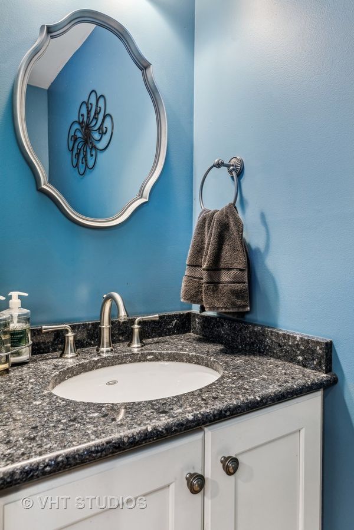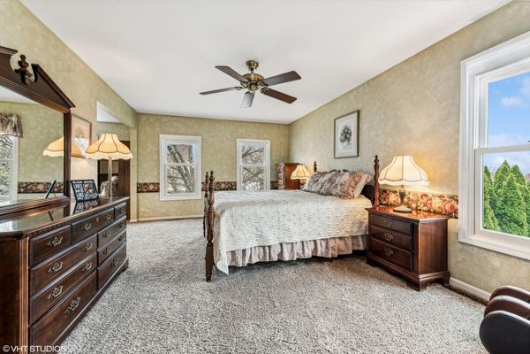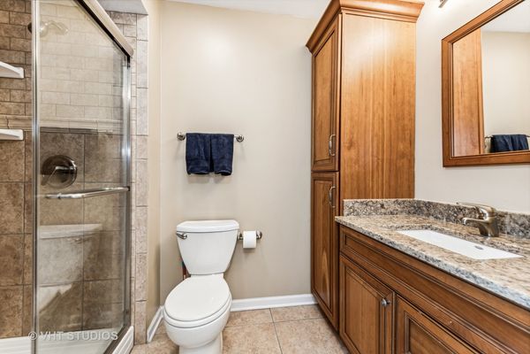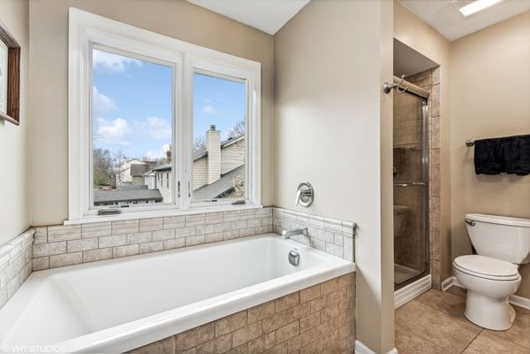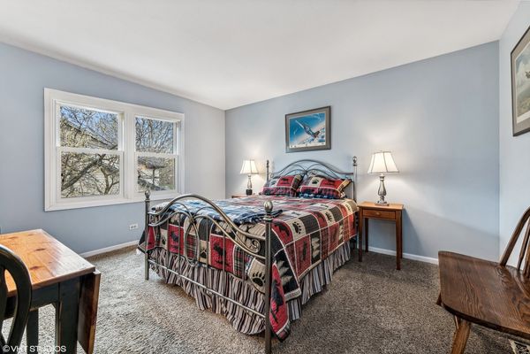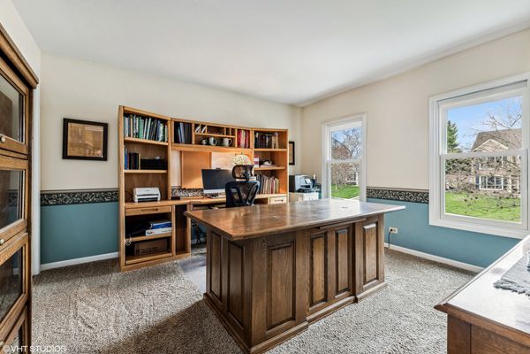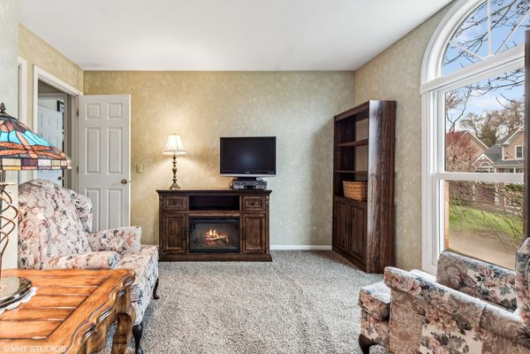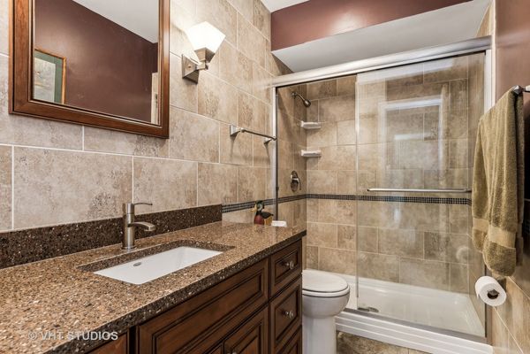260 Hillhurst Drive
Cary, IL
60013
About this home
Fabulous location in desirable Hillhurst subdivision! Stunning hilltop setting allows scenic views overlooking Hillside Prairie Park and is steps from Sands Main Street Prairie. A charming portico welcomes you to this beautifully updated and maintained home with rare walkout lower level. The property features a fully fenced yard with mature trees, stunning perennial gardens, private brick patio and spacious deck. The center entry is flanked by a formal Living Room and Dining Room, each with hardwood floors. An updated Kitchen is a cook's delight with stainless steel appliances, Cambria granite countertops, breakfast bar, loads of cabinet space, subway tile and bay window eating area open to the family room with a brick gas log fireplace. Sliders lead to a spacious deck with stairs to a private paver patio and a fully fenced backyard. With its versatile outdoor spaces and meticulously maintained yard, this property offers the perfect blend of beauty and functionality, ensuring that every season is enjoyed to the fullest. Upstairs the Primary Suite includes an updated bathroom with separate tub & shower and a walk-in-closet (currently the 4th bedroom is being used as a Sitting Room). An updated hall bathroom serves the additional bedrooms. The full lower level adds additional options and functions, whether you're working on DIY projects in the workshop, tackling laundry tasks with ease, or simply enjoying the convenience of direct access to the back yard and gardens. Improvements include Marvin windows, remodeled Kitchen and bathrooms, newer mechanicals, gutters, carpeting, paver patio and more! Don't miss out on this fantastic opportunity to call this home yours and enjoy proximity to schools, parks, Metra and charming downtown Cary.
