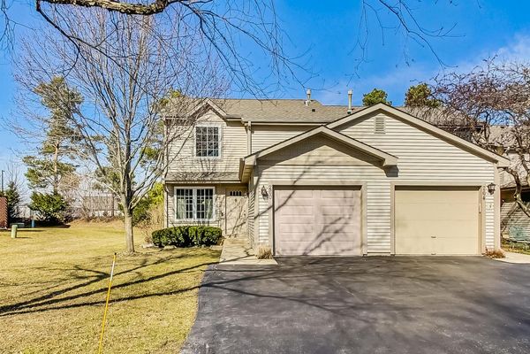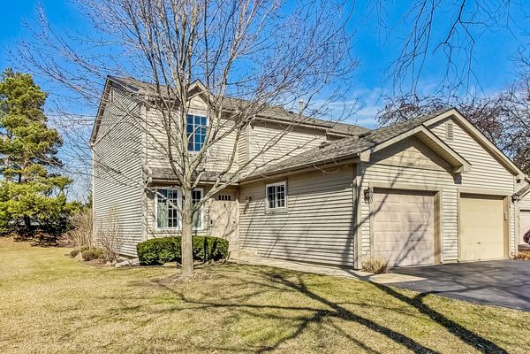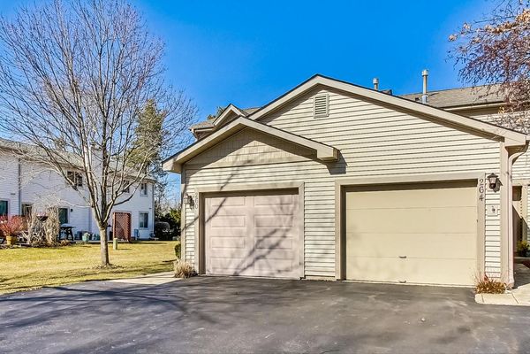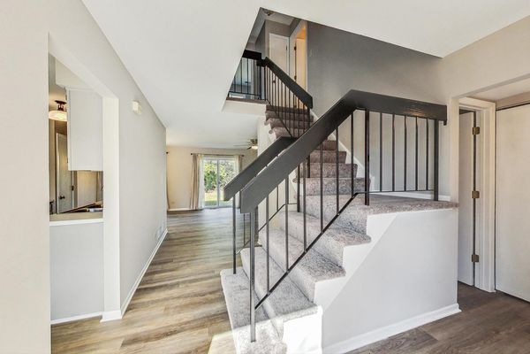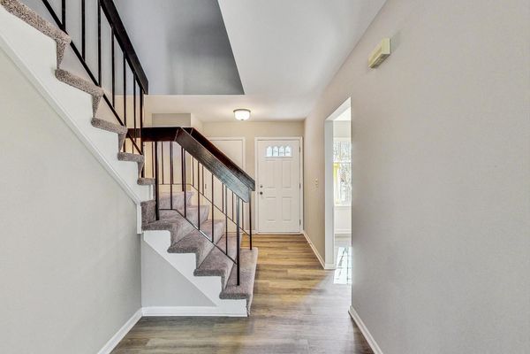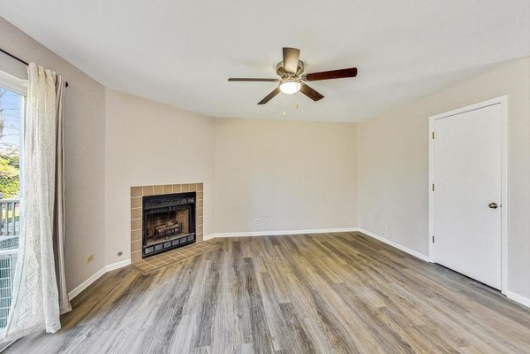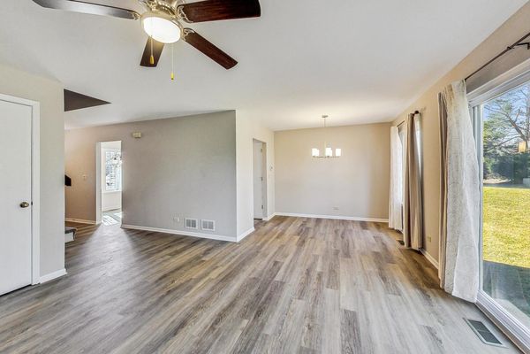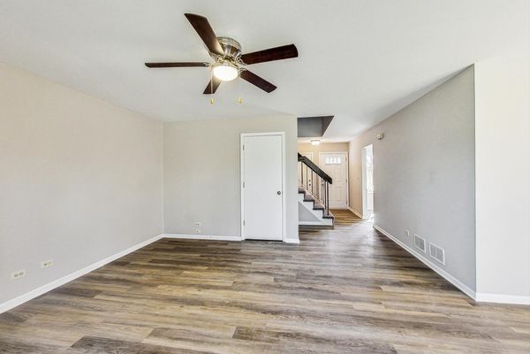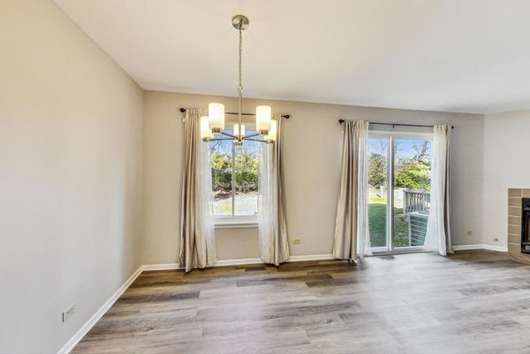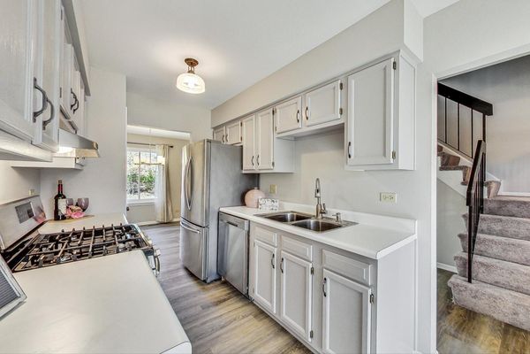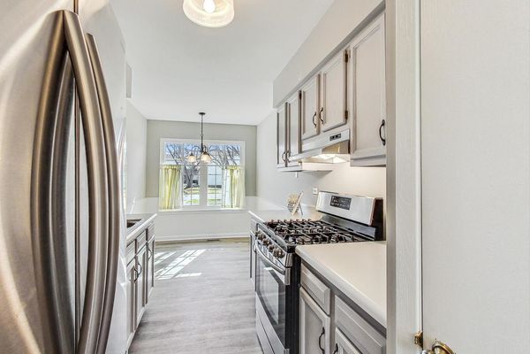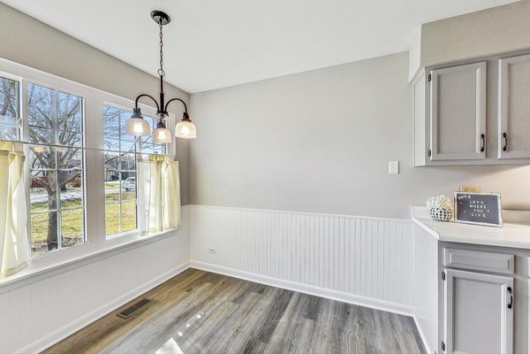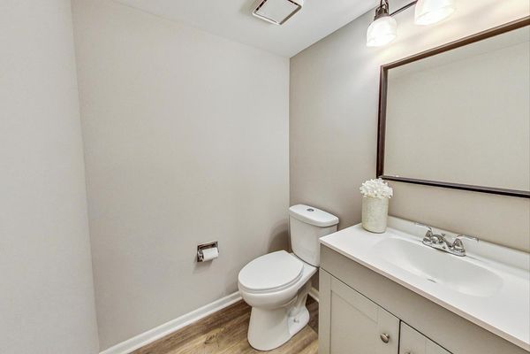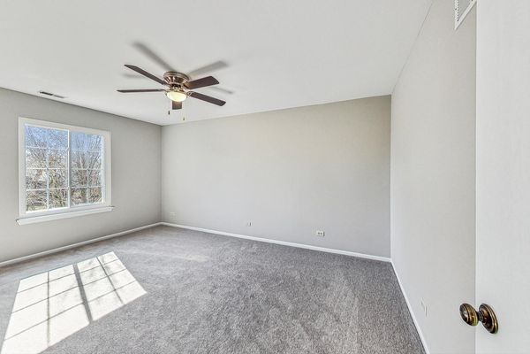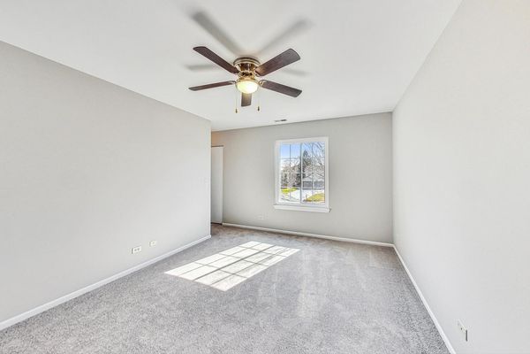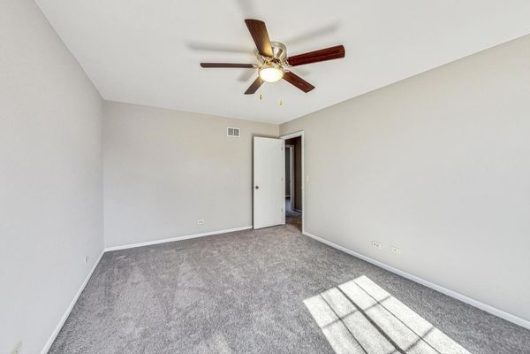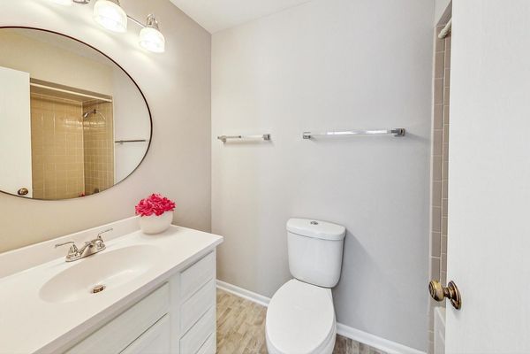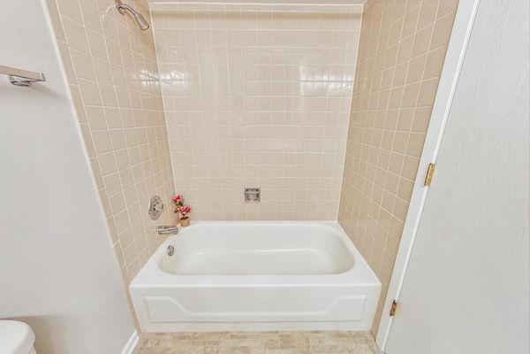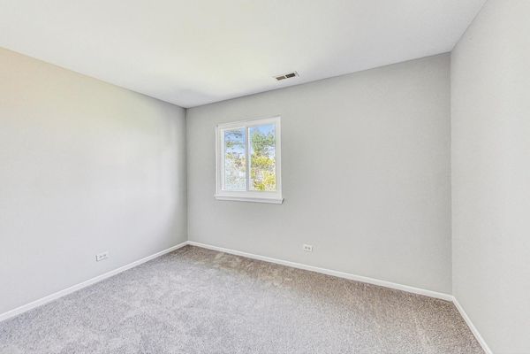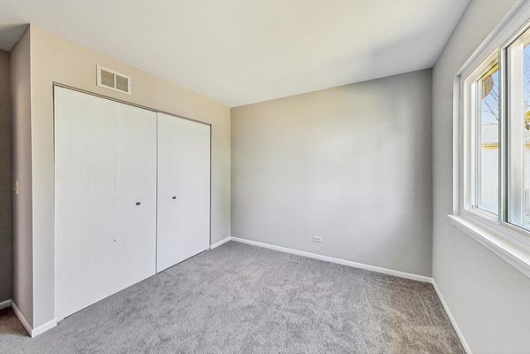260 E Forest Knoll Drive Unit 1114
Palatine, IL
60074
About this home
Welcome to your dream home in the coveted Forest Knoll subdivision! This meticulously updated end unit residence is a true gem, boasting a complete top-to-bottom transformation over the past 2 months. Step inside to discover brand new plank flooring that leads you through a spacious layout, perfectly complemented by freshly laid carpet on second level. The heart of the home, the kitchen, has been tastefully updated, offering a perfect blend of modern convenience and timeless charm. With 3 generously sized bedrooms and 2.5 baths, this home effortlessly combines style and functionality. But the magic doesn't end there - envision the possibilities in the unfinished basement, a blank canvas awaiting your personal touch. The potential is limitless, offering an opportunity to create the perfect space for your unique lifestyle. Natural light floods every corner of this residence, creating a warm and inviting atmosphere. Enjoy the seamless integration of indoor and outdoor living, with a connection to nature that is truly unparalleled. Located in the heart of Forest Knoll, this home is not only a haven of comfort but also offers unparalleled convenience. Close proximity to shopping, dining, major highways, and schools ensures that every aspect of your lifestyle is within reach. Offered "as is, " this home presents an incredible opportunity to make it your own. Seize the chance to own a piece of Forest Knoll perfection - schedule a showing today and start envisioning your new chapter in this stunning home!
