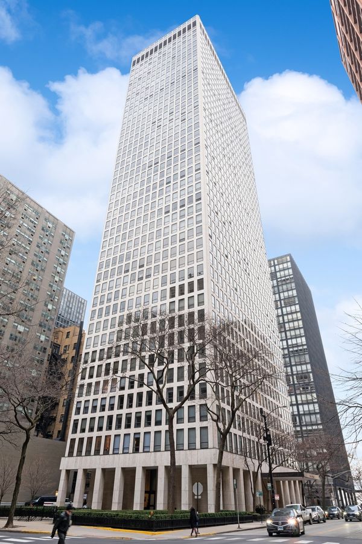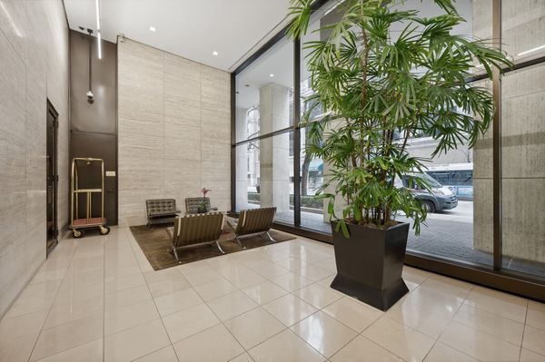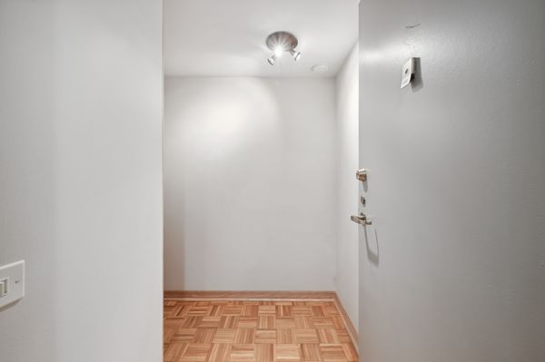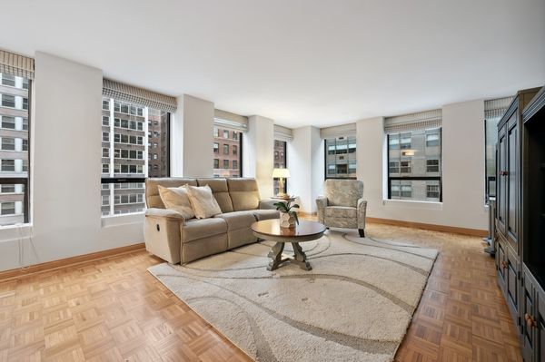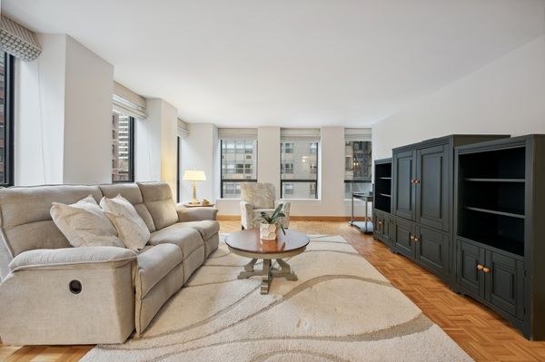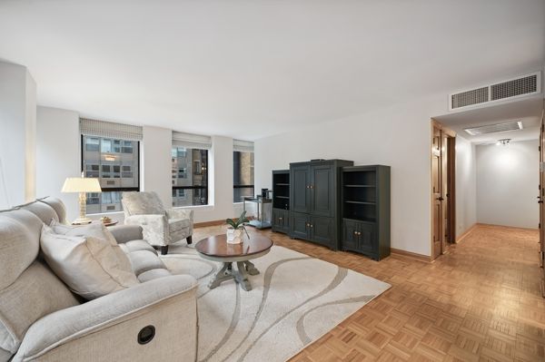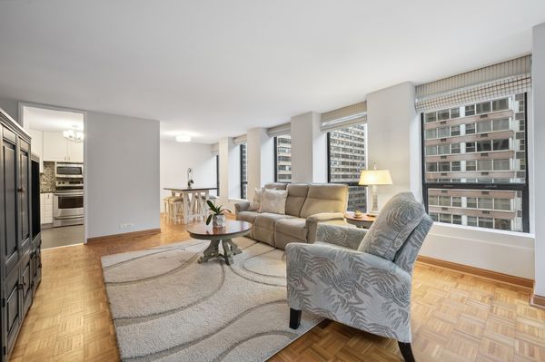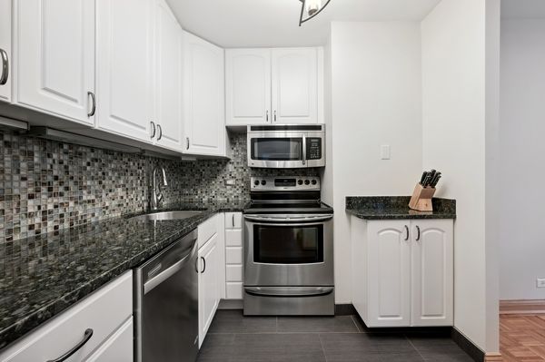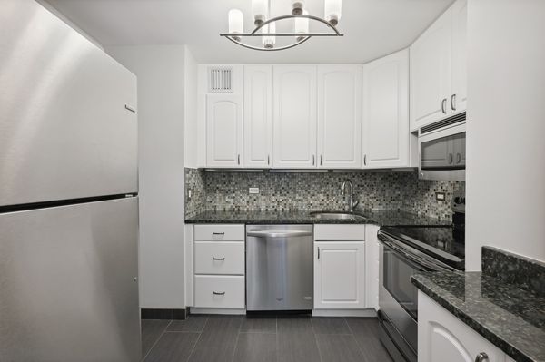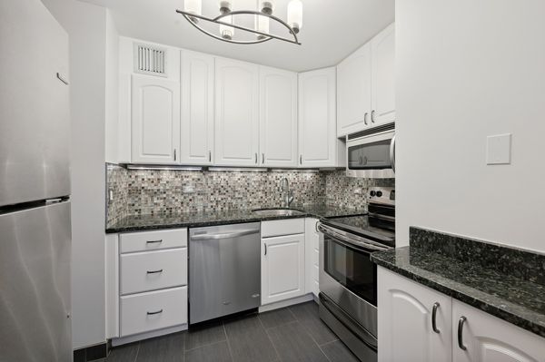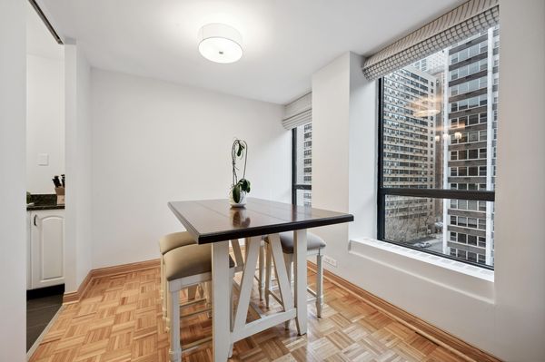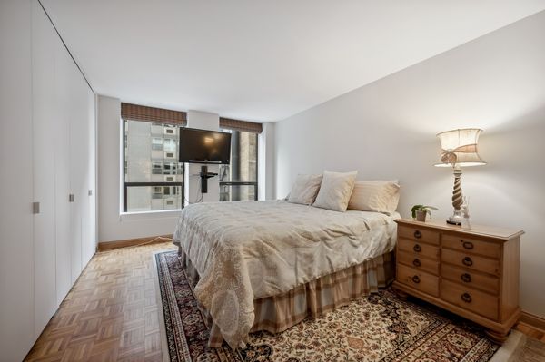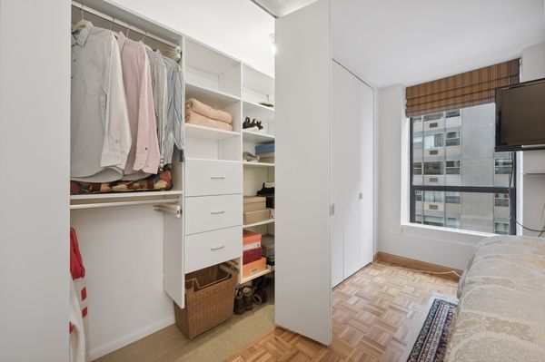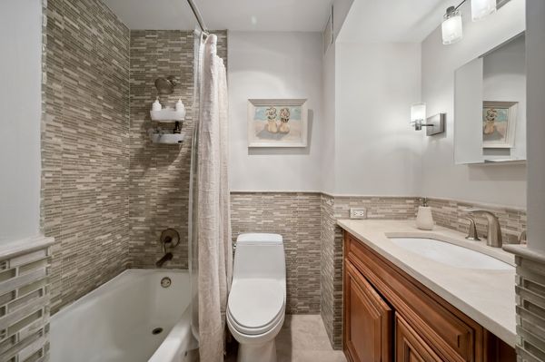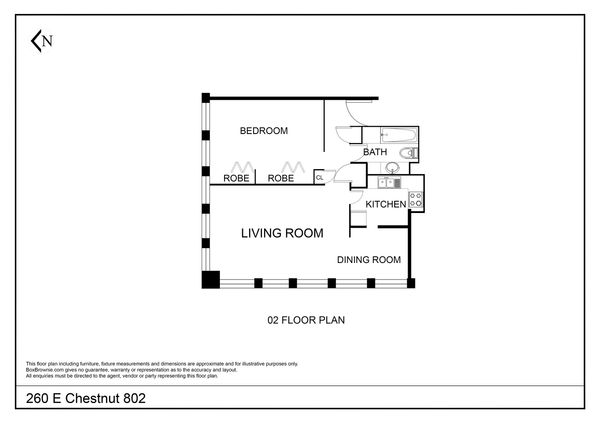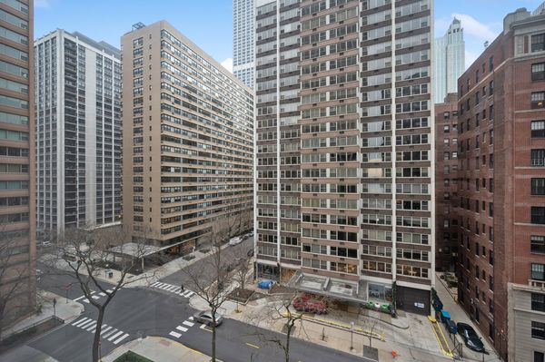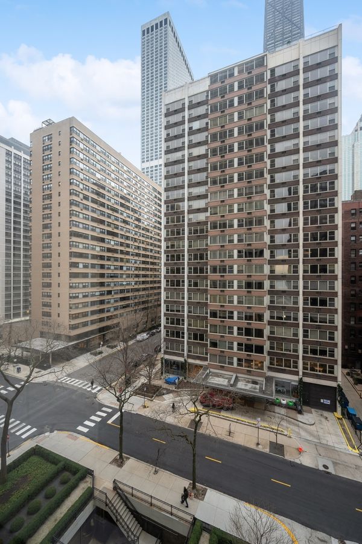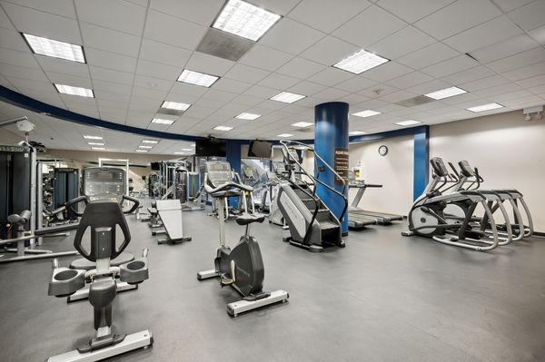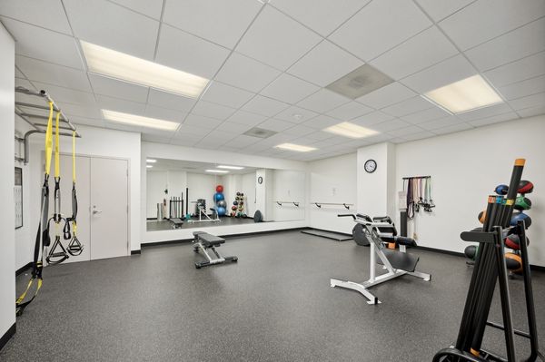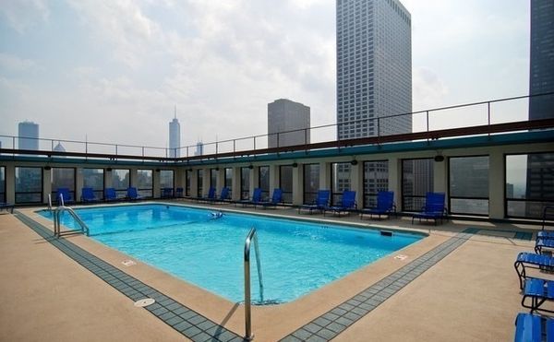260 E Chestnut Street Unit 802
Chicago, IL
60611
About this home
Welcome to urban sophistication in the heart of Streeterville! This beautifully appointed corner one-bedroom residence offers the perfect blend of style, comfort, and convenience in one of Chicago's most coveted neighborhoods. Step into the light-filled living space, where hardwood floors create an inviting ambiance that seamlessly flows from room to room. The open layout is ideal for both relaxing evenings at home and entertaining guests, with ample space for dining and lounging. The centerpiece of the home is the sleek white kitchen, adorned with stainless steel appliances and modern finishes. The primary bedroom is a tranquil retreat, featuring a wall of closets with built-in organizers that offer ample storage space for all your wardrobe essentials. Natural light pours in through oversized windows, creating a bright and airy atmosphere that invites relaxation. The beautifully appointed stone-tiled bathroom with premium fixtures and finishes add a touch of sophistication to your daily routine. Located in a full-amenity building, residents enjoy access to a range of amenities, including a fitness center, rooftop terrace, and 24-hour Door Staff. Whether you're working out in the gym, lounging by the pool, or enjoying panoramic views of the city skyline, this building offers the ultimate urban living experience. Situated in the vibrant Streeterville neighborhood, this residence puts you just steps away from world-class shopping, dining, and entertainment options. From the scenic lakefront to the iconic Magnificent Mile, everything you need is right at your doorstep.
