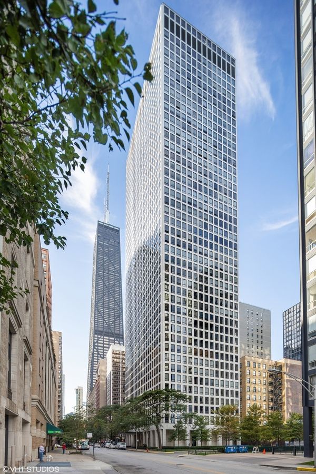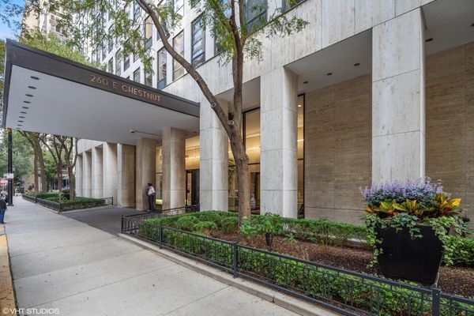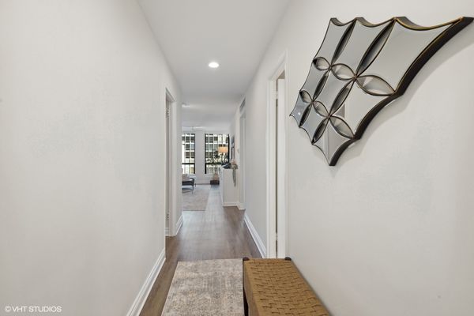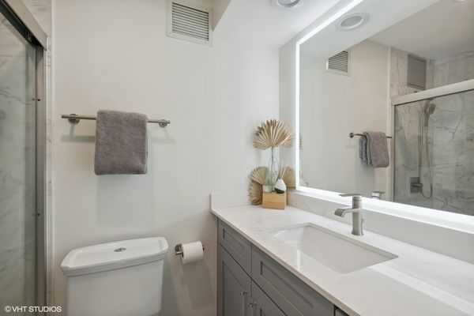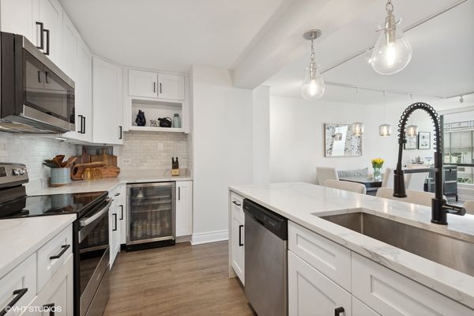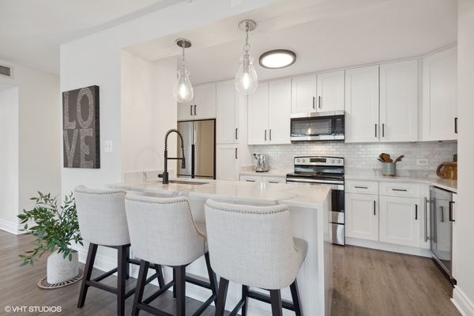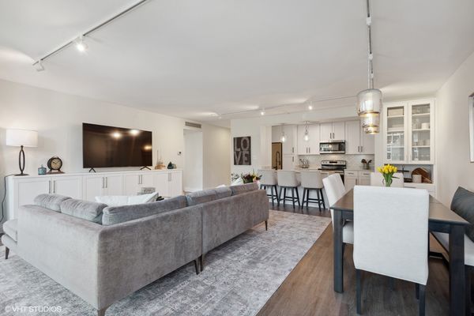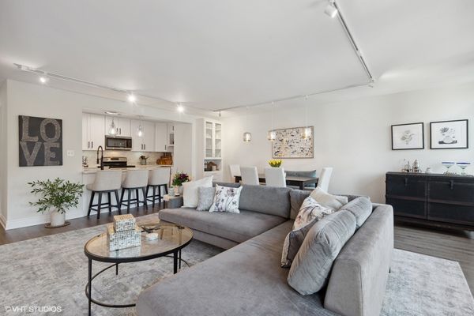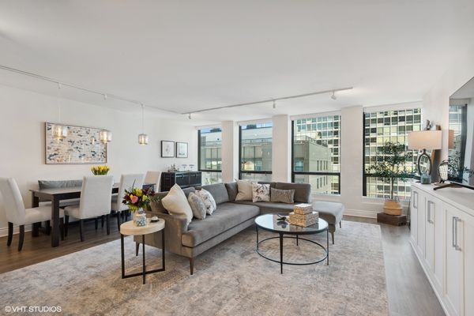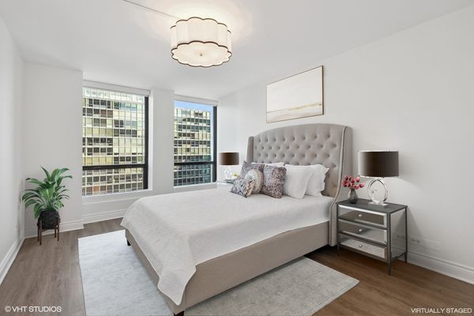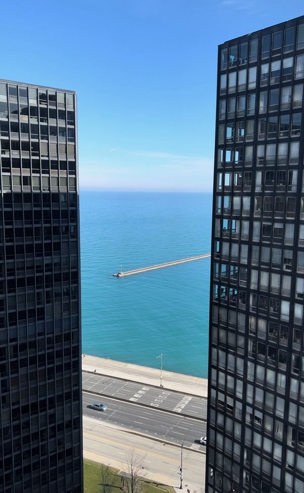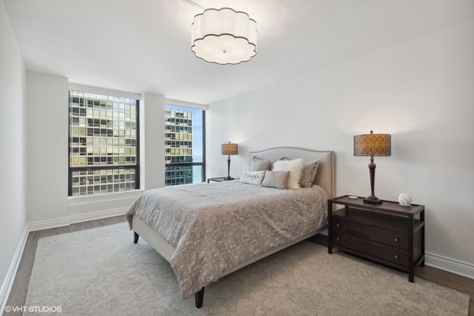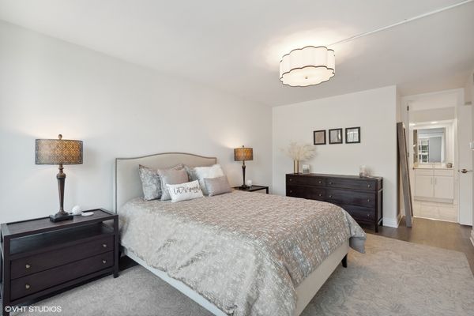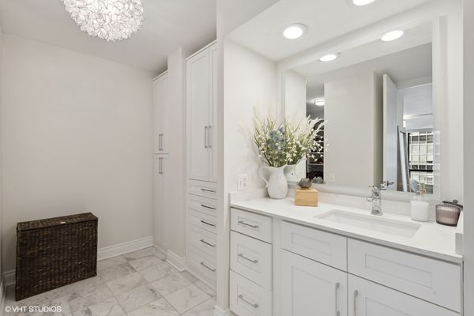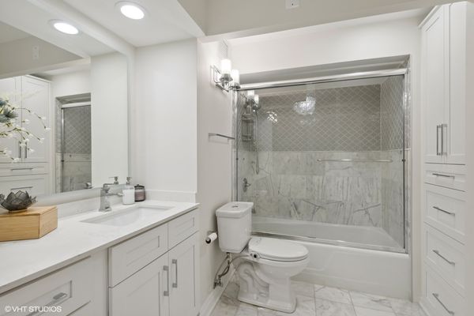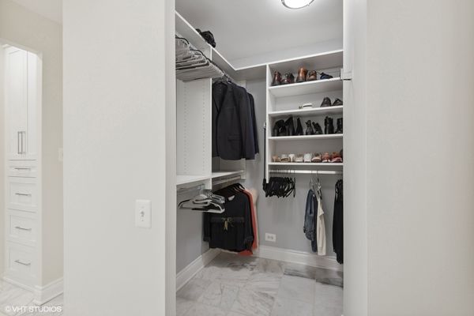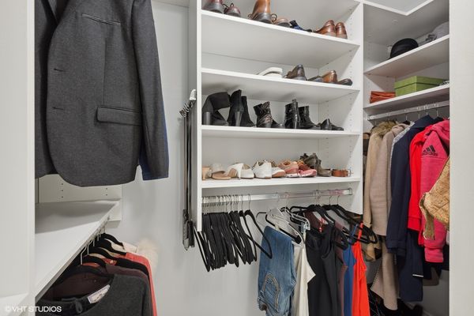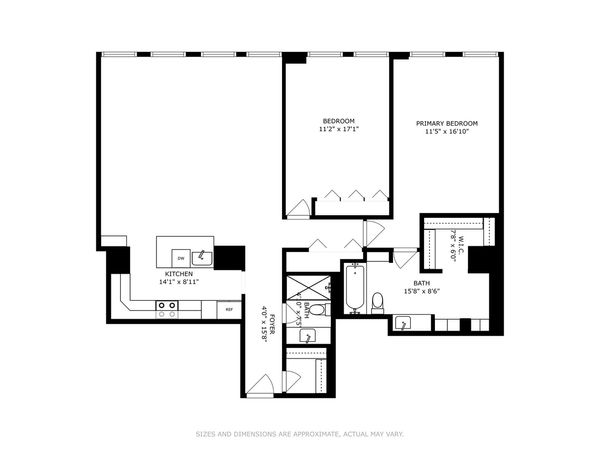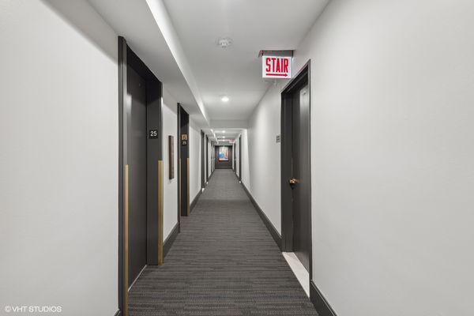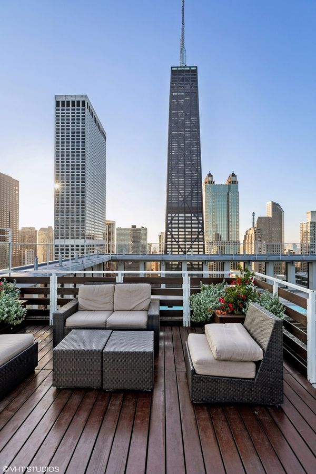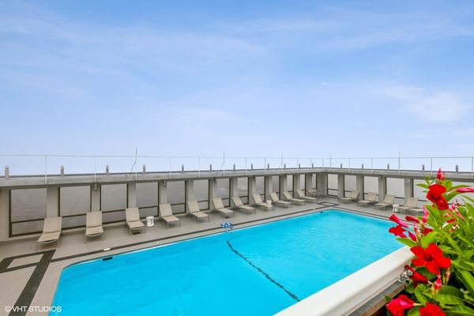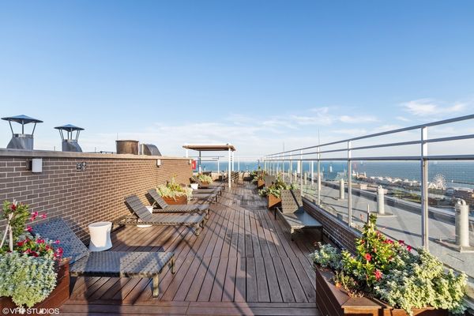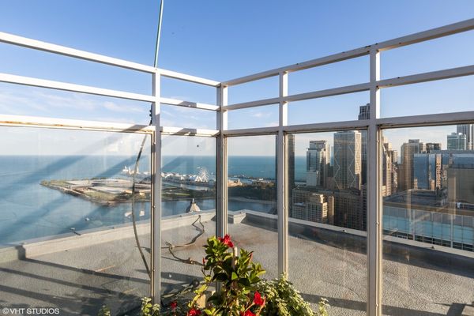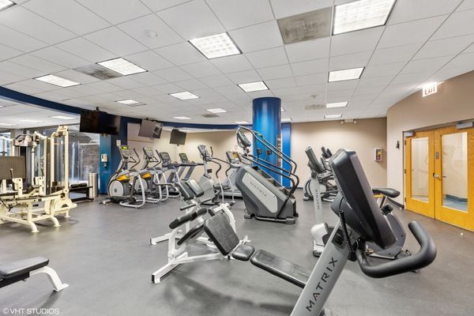260 E Chestnut Street Unit 2504
Chicago, IL
60611
About this home
Welcome to 2504 at 260 E Chestnut, a serene retreat nestled in the heart of Streeterville. Embrace the quintessential Chicago lifestyle at its best within the vibrant community of Plaza on Dewitt, two blocks east of Michigan Avenue. Step into this thoughtfully renovated 2-bed, 2-bath condo, showcasing today's most sought-after finishes. Discover a wealth of bespoke storage solutions throughout, from the expansive walk-in pantry/coat closet to the custom dry bar in the dining area and the suite of built-in cabinets in the living room. The kitchen showcases sleek white cabinets with quiet close doors and drawers complemented by marble tile backsplash and quartz countertops. Premium appliances, including a separate wine fridge, elevate the culinary experience. Entertain in style within the expansive open-plan living and dining area. Enjoy partial lake views from every room. Floor-to-ceiling windows throughout are equipped with remote-controlled shades for ultimate privacy. Both bedrooms offer ample space and feature custom closet organization. The primary bathroom is designed for comfort and privacy. Inside the attached spacious dressing area, discover an array of drawers and shelving neatly tucked within cabinets, perfect for organizing folded clothes and essentials. The double-hanging walk-in closet provides convenient storage, adding to the functionality and sophistication of this exquisite space. This is truly a premium Streeterville condo with access to the best the city has to offer. Plaza on Dewitt is a full-amenity, smoke-free property including: 24-hour door staff, on site management and engineering, state-of-the-art fitness center, roof-top seasonal pool, separate sundeck and attached, heated rental parking.
