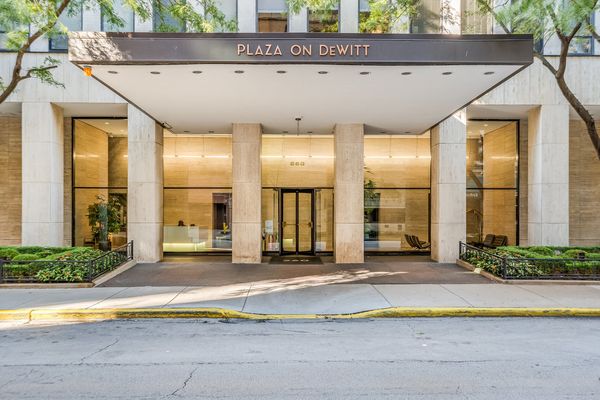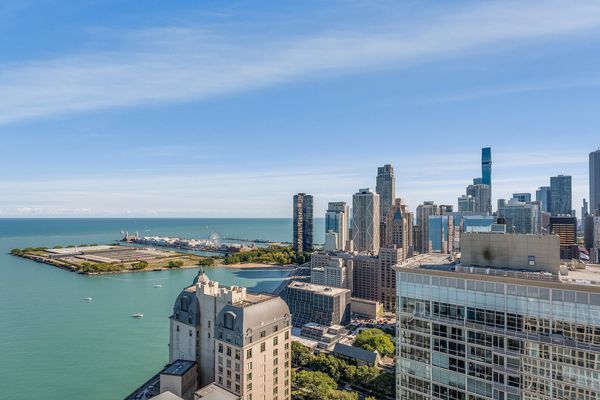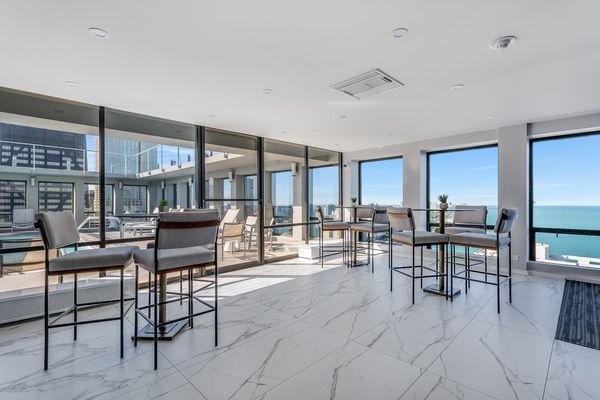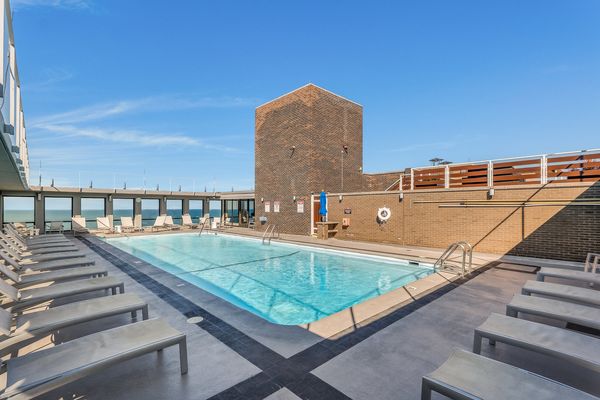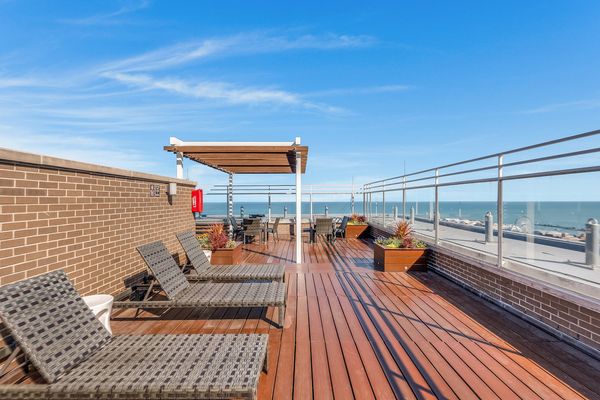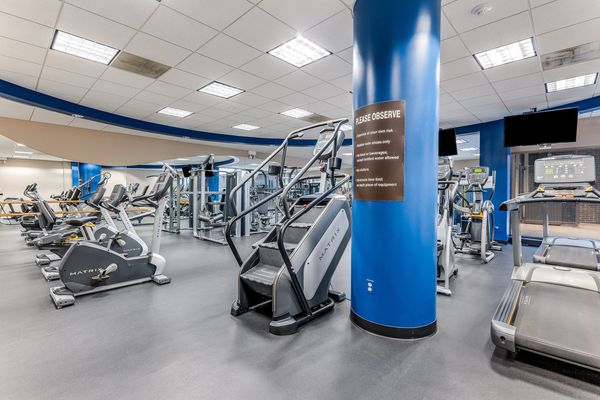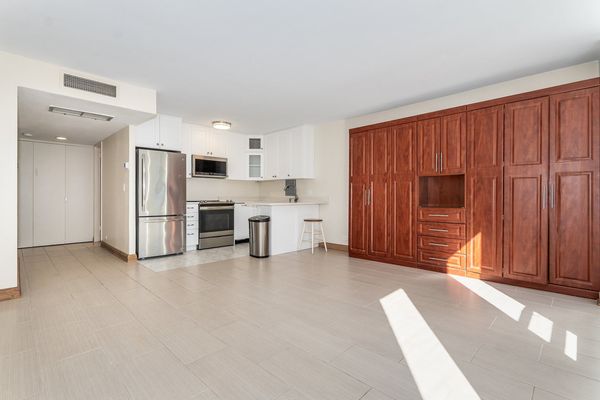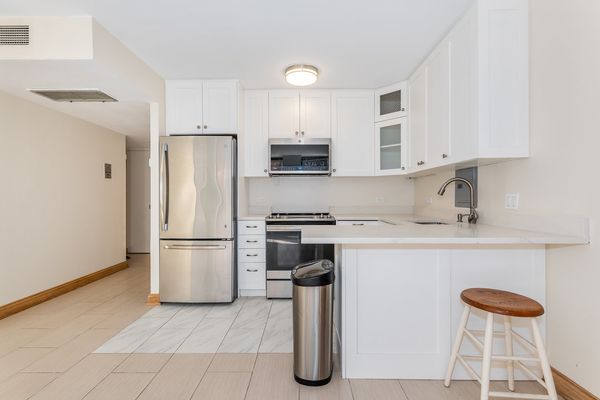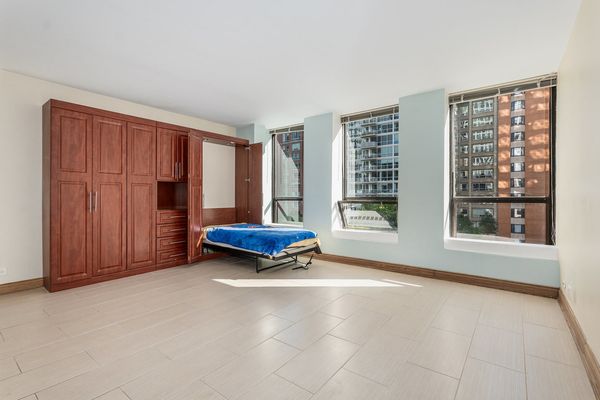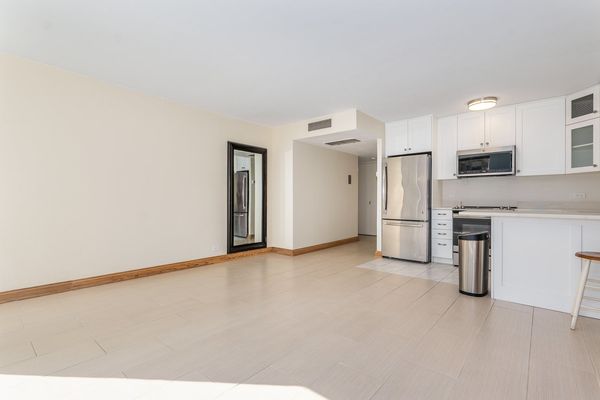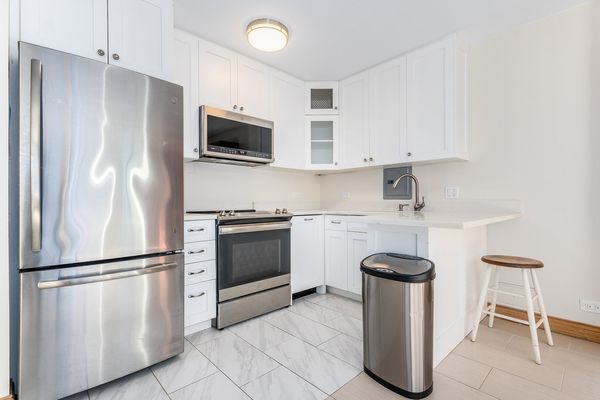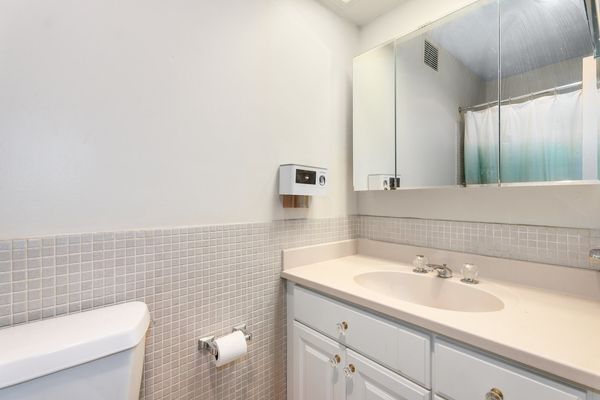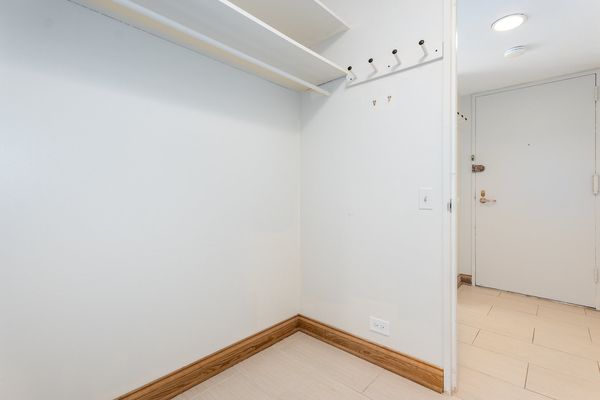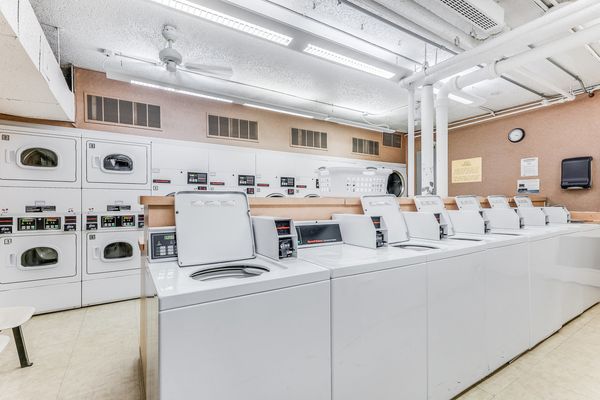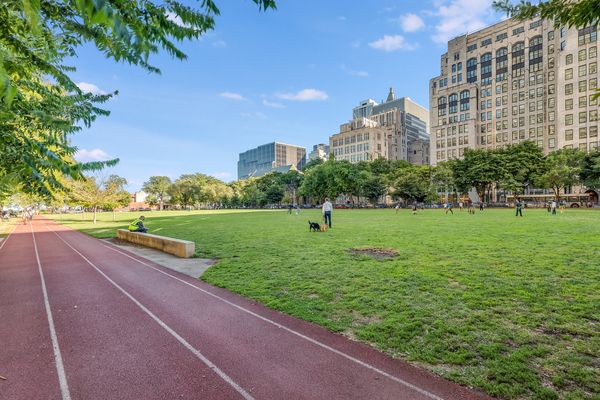260 E Chestnut Street Unit 1205
Chicago, IL
60611
About this home
Experience the Best of Chicago Living! Welcome to your new home-a spacious studio that perfectly captures the vibrant essence of Streeterville. Nestled in a prime location, this all-amenity building puts you just steps away from the beautiful lakefront, Oak Street Beach, Navy Pier, and the bustling energy of Michigan Avenue. Enjoy world-class shopping, exquisite dining, and easy access to Northwestern University, museums, theaters, and so much more! Step inside this generous studio designed for minimalist living or an urban getaway. With excellent closet space and a layout that invites creativity this studio is the perfect canvas for your city lifestyle. Built in 1963, the Plaza on Dewitt is not only architecturally stunning but also offers a host of luxury amenities. Enjoy peace of mind with 24-hour door staff, on-site management, and a convenient receiving room. Take a dip in the outdoor pool or soak up the sun on the modern sun deck. For fitness enthusiasts, the state-of-the-art fitness center is at your disposal. The best part is the HOA assessment not only covers all these great amenities but also all utilities except for electric, making budgeting a breeze! Additional perks include an attached garage with self park service and flexible rental options. Don't let this opportunity slip away-your ideal Streeterville lifestyle awaits! Reach out today to schedule a viewing!
