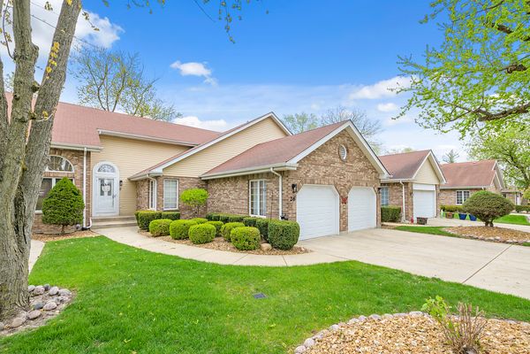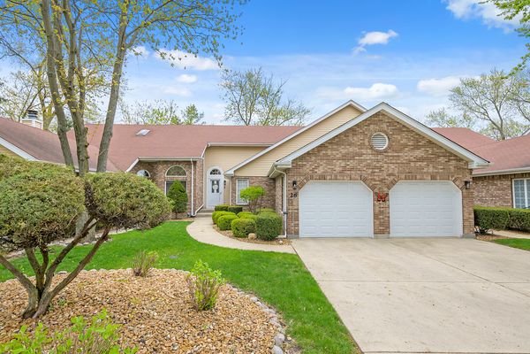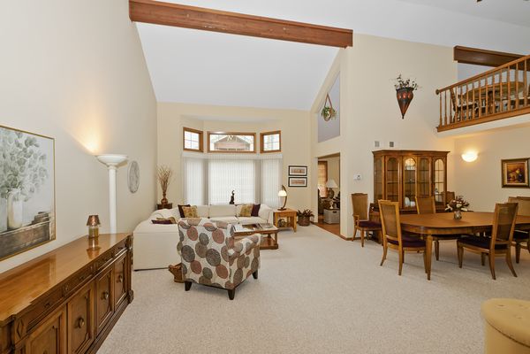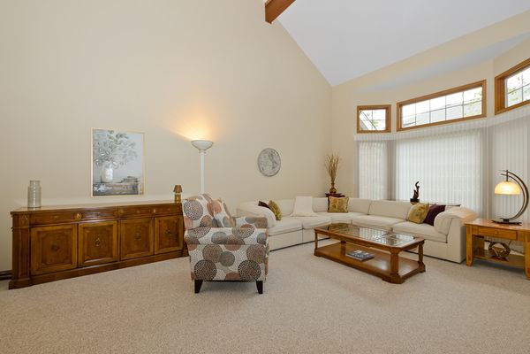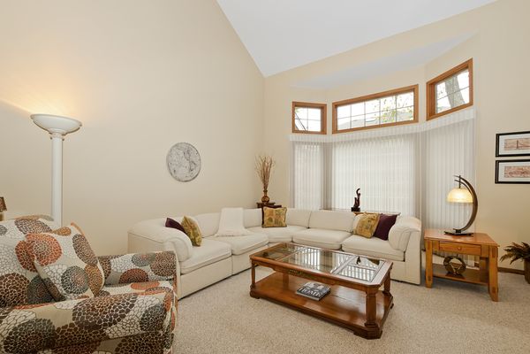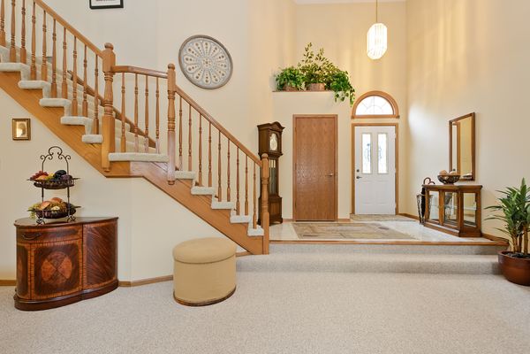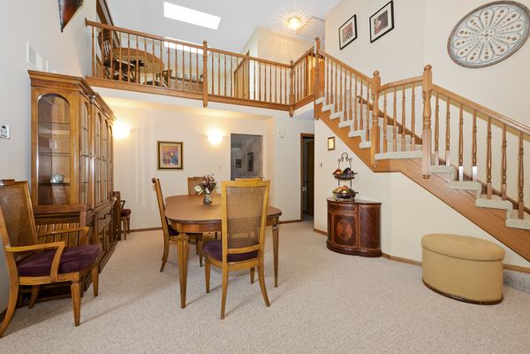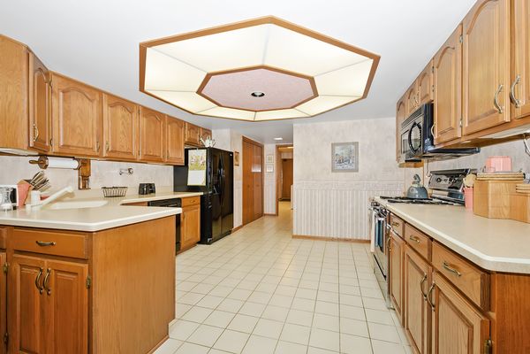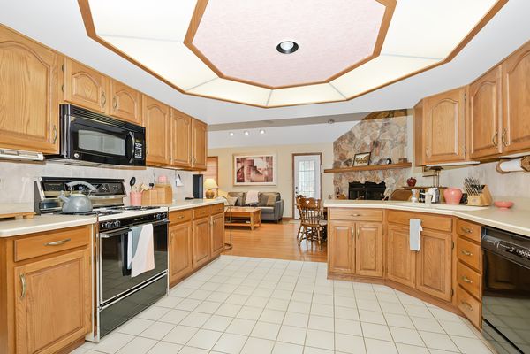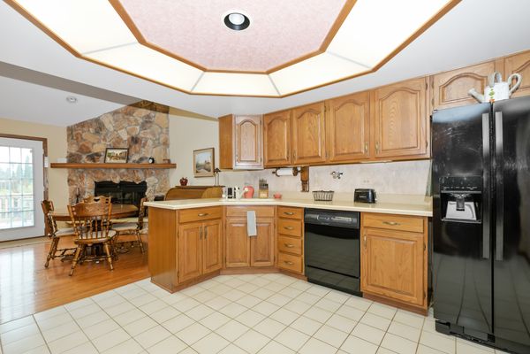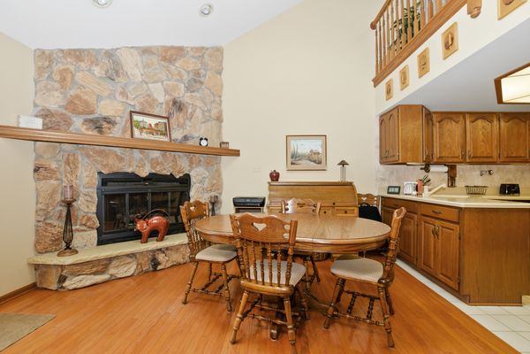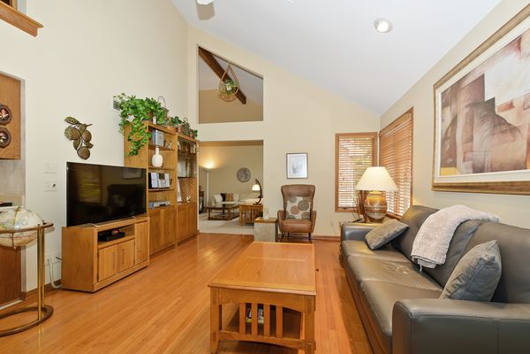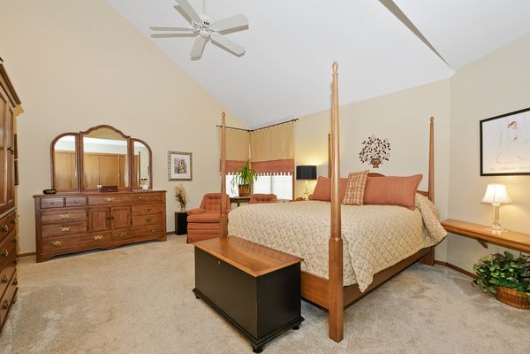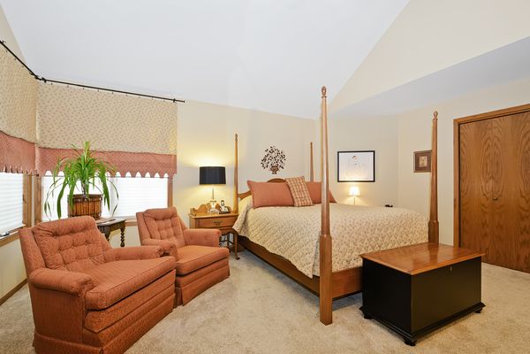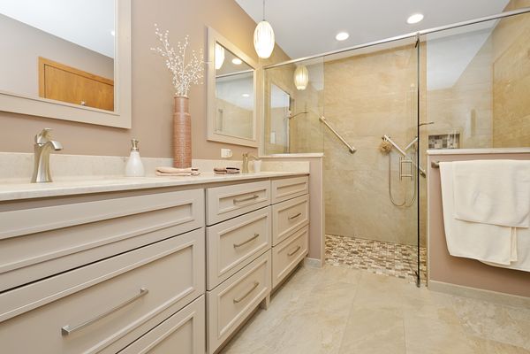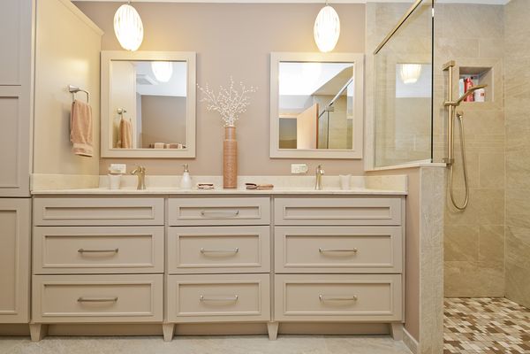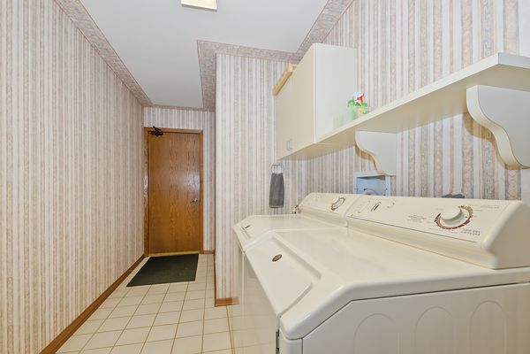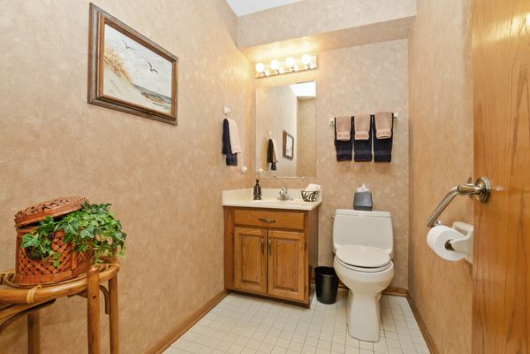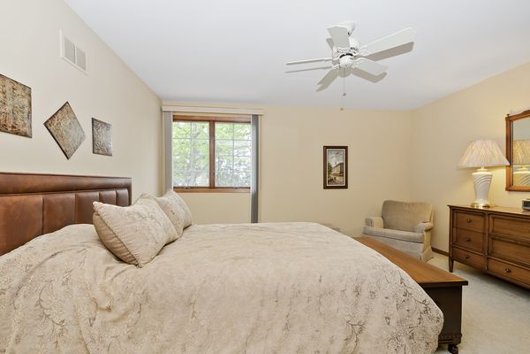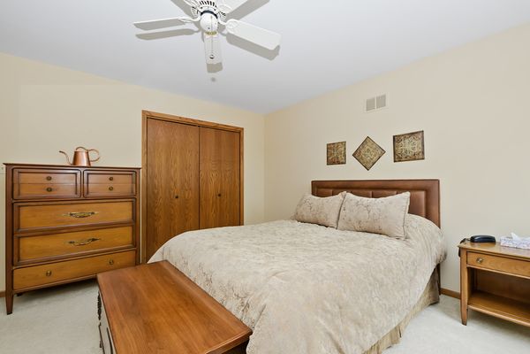26 W Maple Lane
Palos Heights, IL
60463
About this home
Welcome home to this extremely well kept townhome nestled in The Arbors of Palos Heights! This near flawless townhome features 2334 sq ft of above grade living space and a partial, finished basement that offers a rec room, a work room and additional space for easy access storage. The main level is truly breathtaking as you are greeted by soaring vaulted ceilings with 4 skylites to let in loads of natural sunlight. A massive living room, formal dining room is ideal for entertaining. The spacious kitchen has hard surface Avenite counter tops and an amazing amount of cabinets and a huge pantry! The family room is beyond cozy with the gas fireplace and room for your kitchen table. The main level master is truly something to see...18x15 with a completely remodeled en-suite that features a curbless shower making access a breeze! Heading to the upper level and you have a 2nd bedroom, a spacious loft (that overlooks the main level), a 12x6 walk-in storage closet and a full bath. This space is ideal for out of town guests, extended family, etc... The maintenance free composite deck out back comes complete with a natural gas grill...never run out of fuel again! 2 car attached garage and a large main level laundry room too! Numerous updates and upgrades include: tear off roof, skylites '14, complete gut rehab master bath '19, microwave, dishwasher, fridge and more! Top of the line Anderson windows too! Very well kept home and it shows. Call today!
