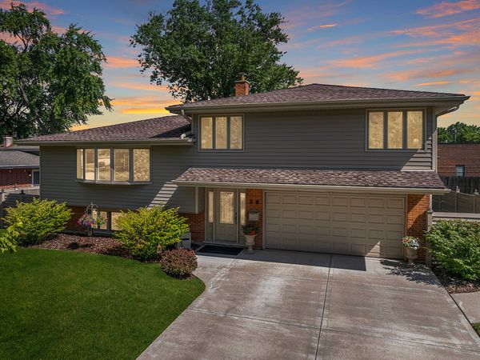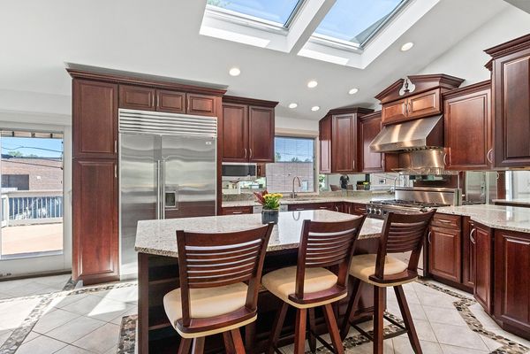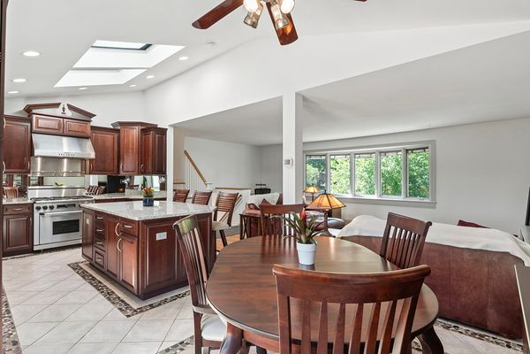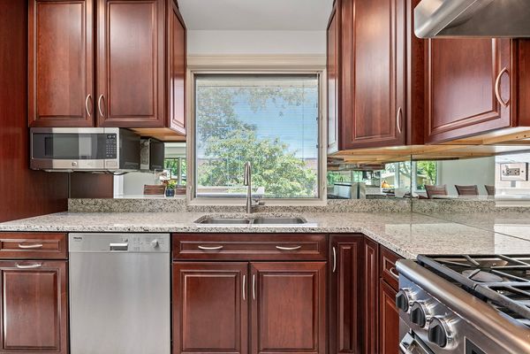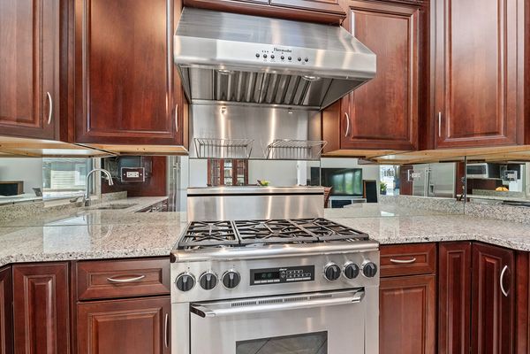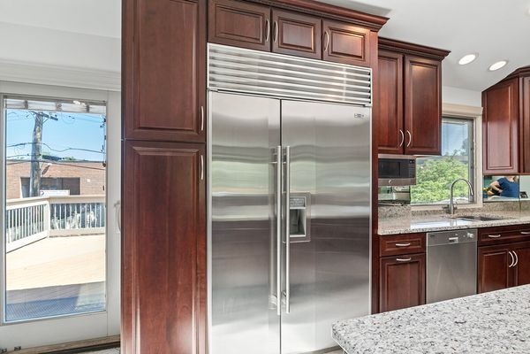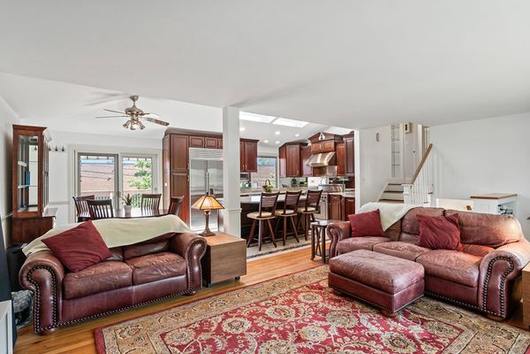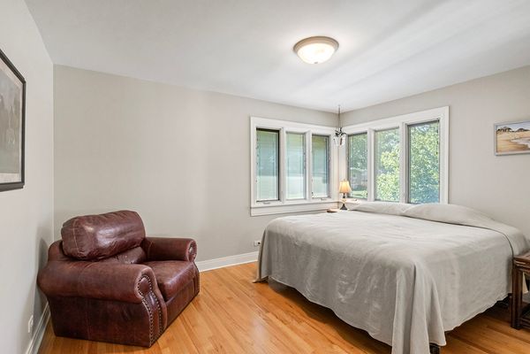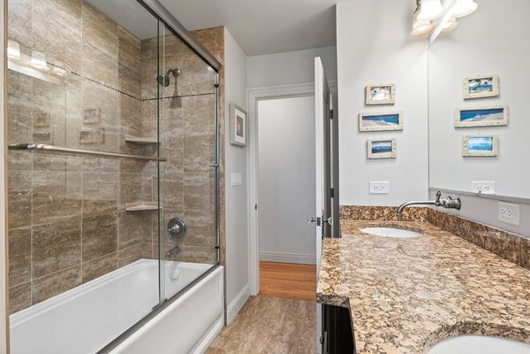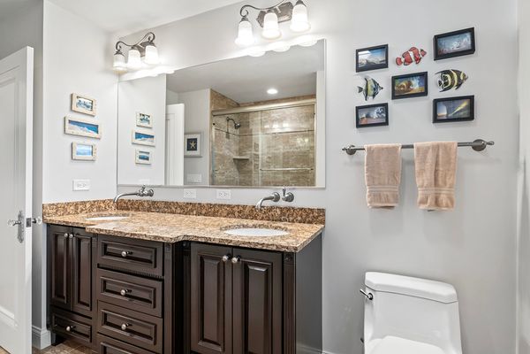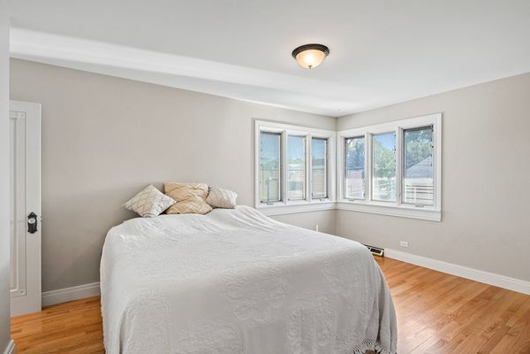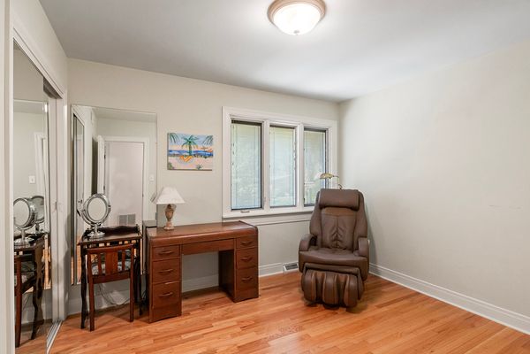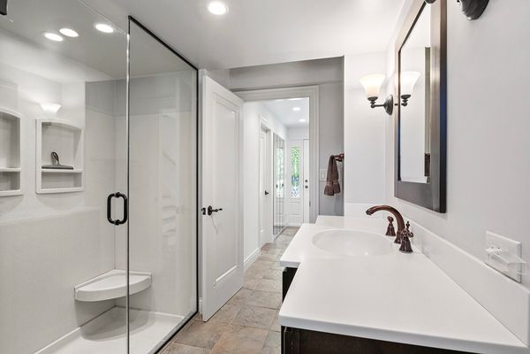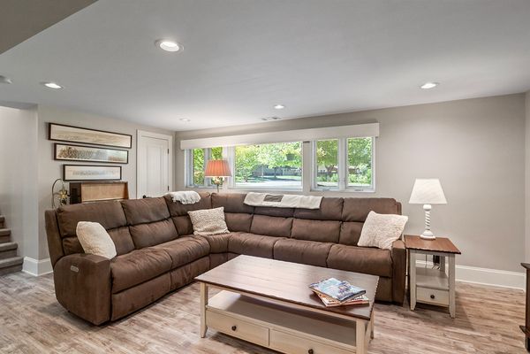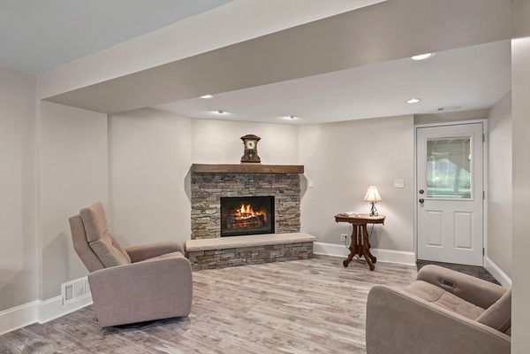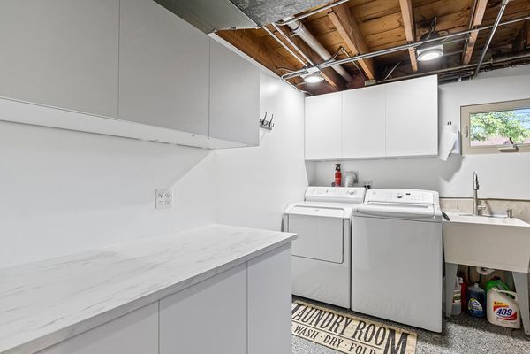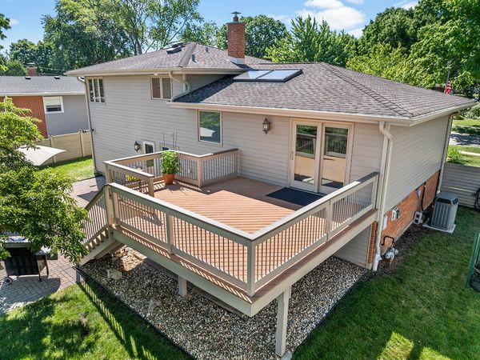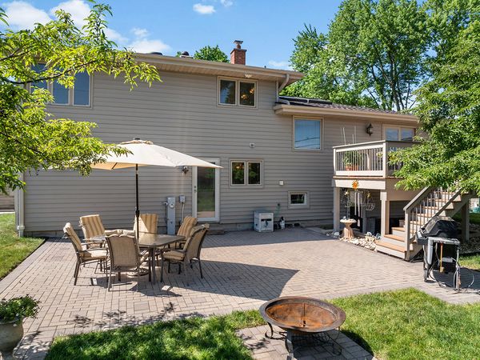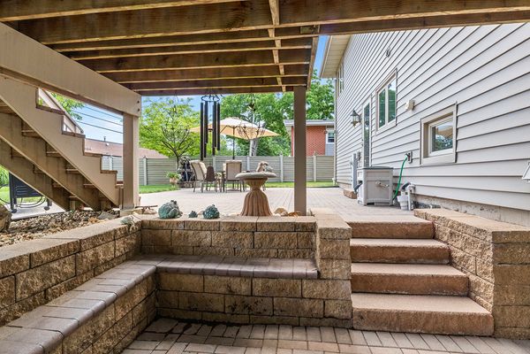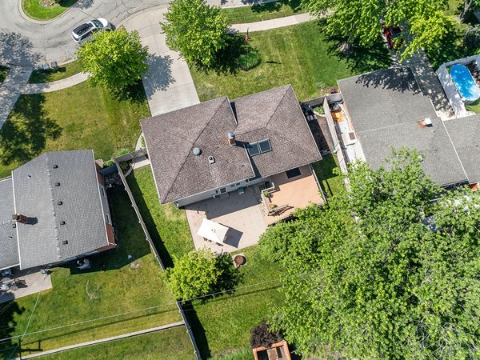26 E Comfort Lane
Palatine, IL
60067
About this home
**Beyond Breathtaking! The quality, craftsmanship, and details in this home elevate "comfortable living" to the next level. With timeless style and sustainable design at its core, this home not only meets but exceeds the expectations of contemporary luxury living. The main level boasts an open concept with vaulted ceilings and smart skylights, creating a bright and airy atmosphere. The top-of-the-line kitchen features Sub-Zero, Dacor, Miele, and Thermador stainless steel appliances, granite countertops, complemented by hardwood flooring and custom tile with focal edging, a bay window, and a slider leading out to the deck. The lower level designed to be a place of relaxation, is finished with a gas fireplace, new flooring, filled with natural sunlight, a full bathroom (featuring a walk in shower and properly plumbed for a Dog wash), Storage, Laundry room (with cabinets and countertop) and direct entry to the beautifully landscaped backyard. Upstairs, you'll find three generous bedrooms, including the primary suite. The primary bathroom has been redesigned with a double vanity for extra counter space, a soaker tub, tall showerheads, and a glass window. The fully fenced backyard is an entertainer's dream, with a deck, brick paver patio, and a seating area lower-level nook. The home seamlessly blends indoor and outdoor living, a trend that continues to define luxury in 2024! Incorporating natural materials like wood, stone, a water features, and creating expansive - biophilic designs that bring nature indoors. Enhancing both the aesthetic and functional appeal of this home. From fine art as focal points to elegant, multifunctional spaces, every detail is curated to create an exquisite living experience. Schedule a viewing today and experience this stunning home for yourself!**
