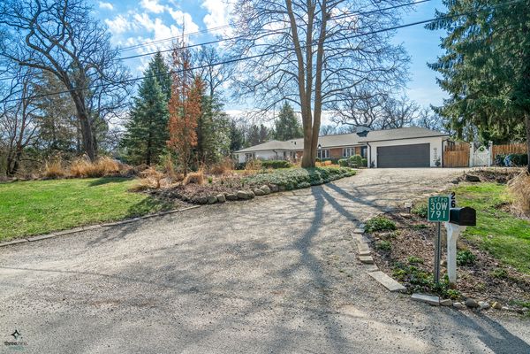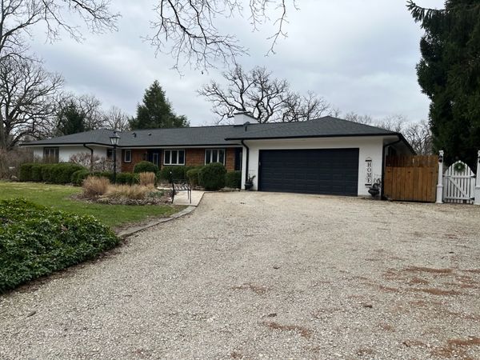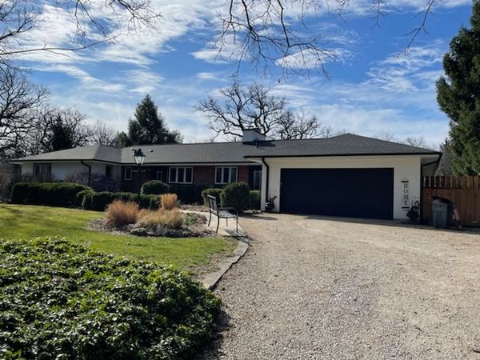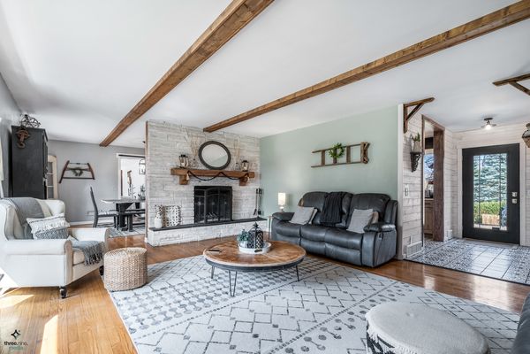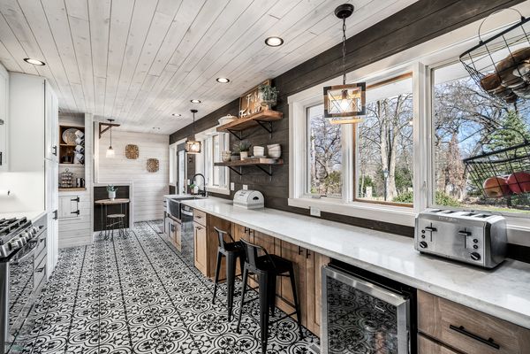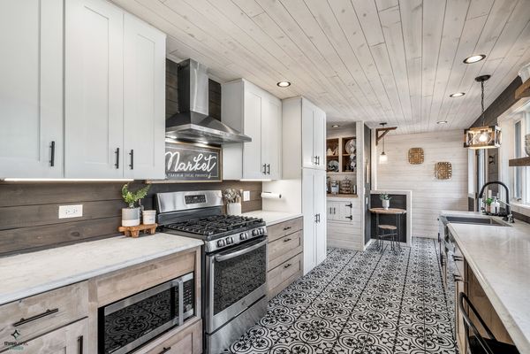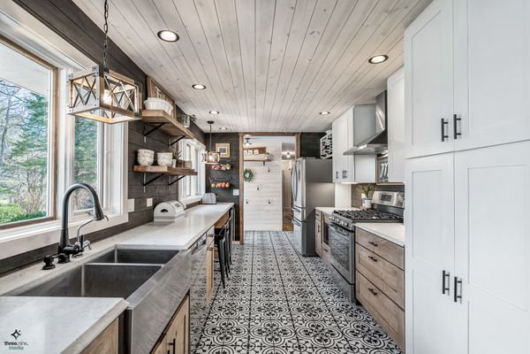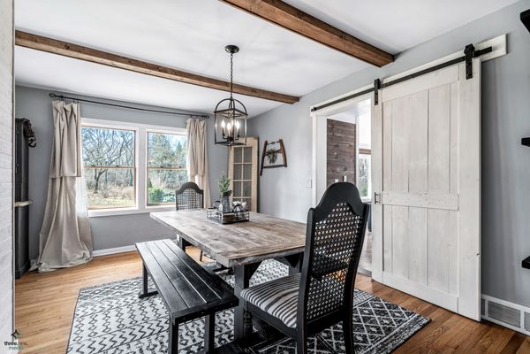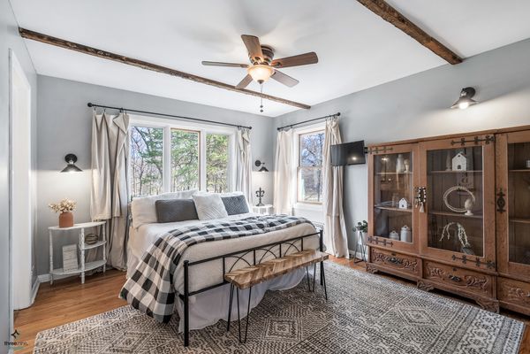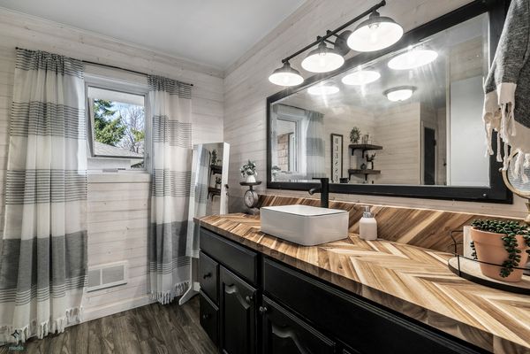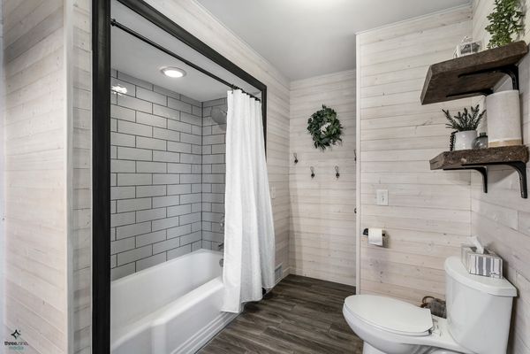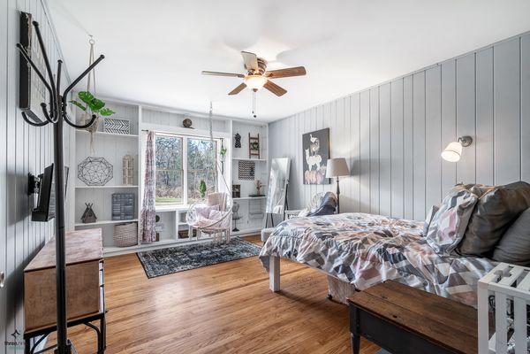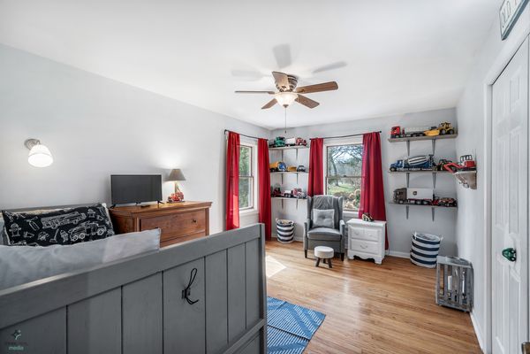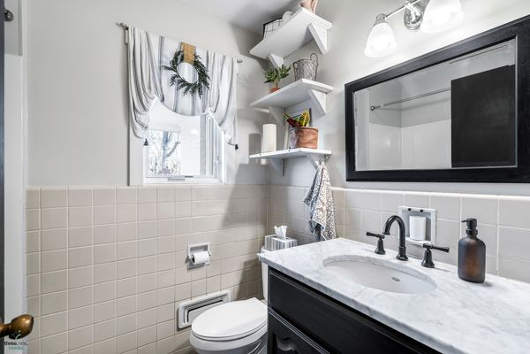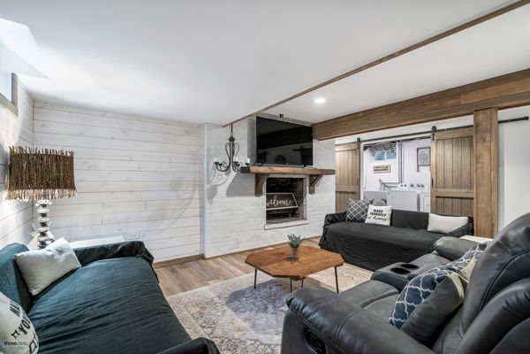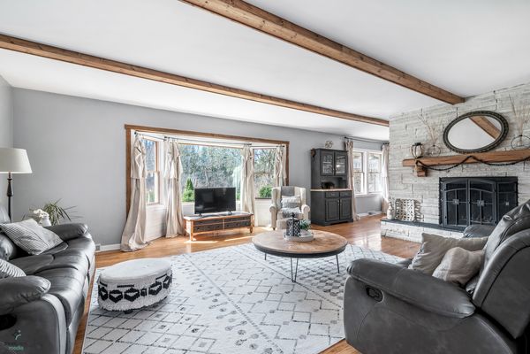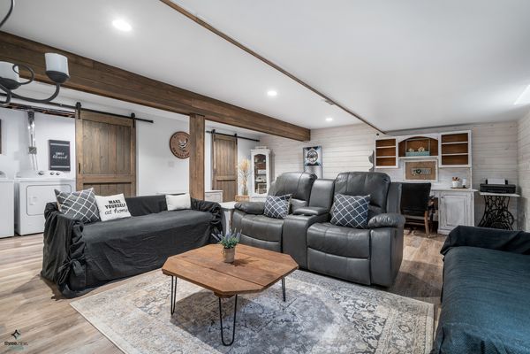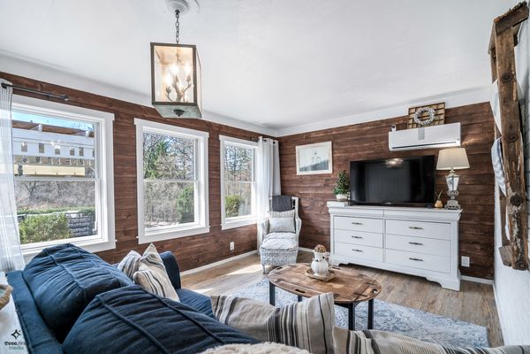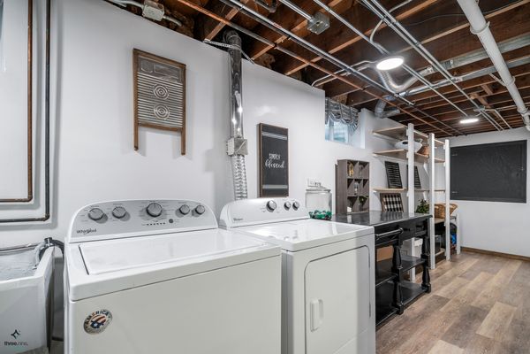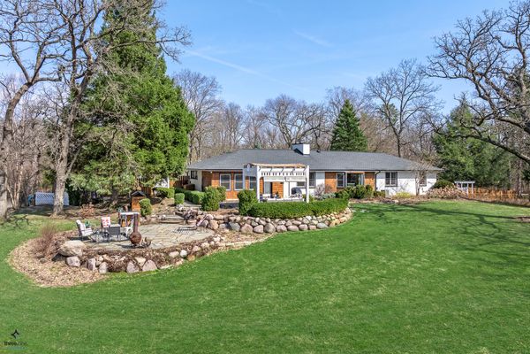26 Braeburn Lane
Barrington Hills, IL
60010
About this home
Completely remodeled and updated, move in ready, brick and cedar ranch on arguably the most beautiful and private 5 acre estate in Barrington Hills. Imagine waking up every day to a private sanctuary, away from the hustle and bustle of town and enjoying the tranquility of this completely fenced in, hilltop ranch home tucked away near the end of a private road. This stunning professionally landscaped property includes majestic oak trees with your own walking paths through perennial gardens. 12 zones of irrigation support the breathtaking beauty of the gardens, fruit trees, herb and vegetable garden beds. Barbeque on the two-tiered bluestone patio with shade pergola and gather around the blue stone fire pit with family and friends. The property also includes a newer 24 x 34 accessory building which can be used as a garage, storage, workshop or easily converted to a barn with enough open land for animals or any other family activities. Since purchased the family has completely remodeled and meticulously cared for this home. All electrical, A/C and plumbing has been updated. Water heater, well tank/ pipe, ejector pump, plumbing drinking lines new to copper, update electrical 2016 and 2019. New Pella windows, attic and crawlspace insulation, new basement windows and house painted 2018. New Roof and gutters, Kitchen remodel and primary bath 2019. Remodel Basement done in 2020 gives you an additional 1000 square feet for a total of about 3000 square feet of finished living space. Den/Sunroom 2020 could also be used as overnight guest room New construction of Accessory garage/barn along with new A/C in 2021. Landscaping professionally refreshed with addition of garden beds in 2022. Large living room window allows breath taking views during all seasons, with a wood burning fireplace to cozy up to during the winter months. The perfect blend of country living and privacy that also offers shopping, dining and everything that Barrington has to offer everyone. Great neighborhood for family outdoor get togethers. Award winning Barrington schools district. Meticulously remodeled and taken care of ranch home on a unique piece of property in an awesome location in Barrington Hills truly makes this a once in a lifetime investment opportunity.
