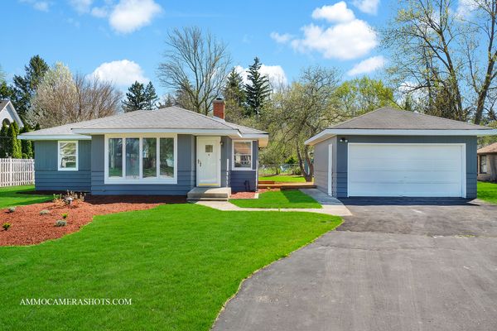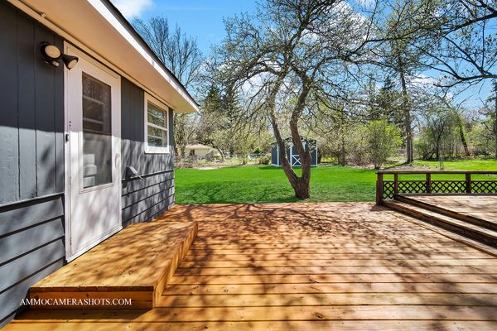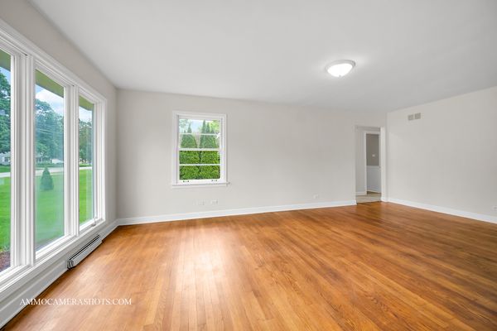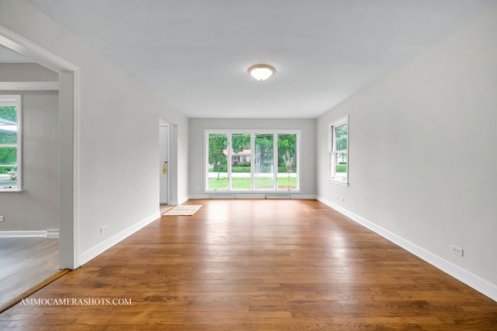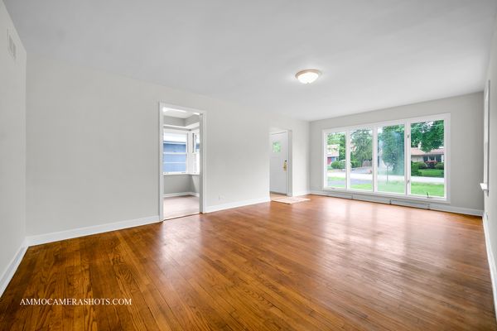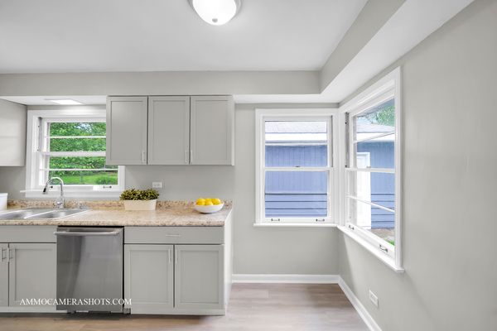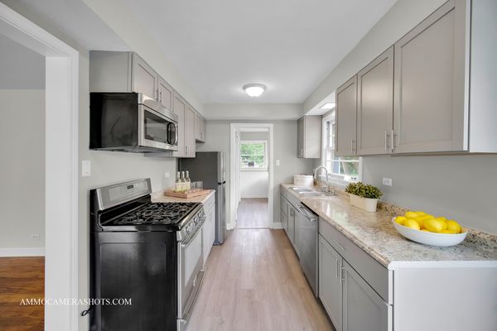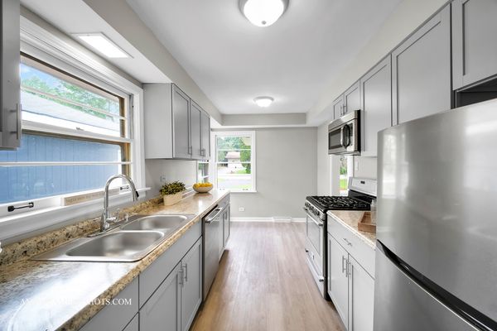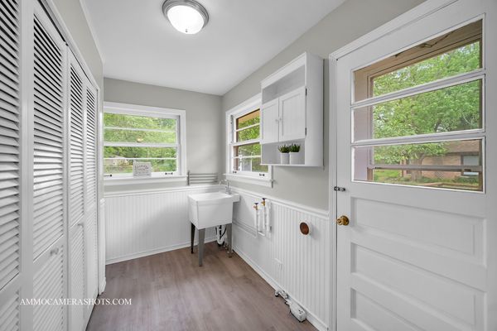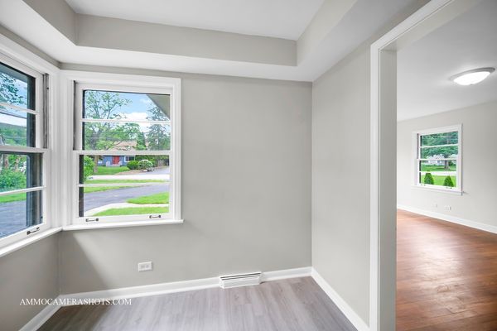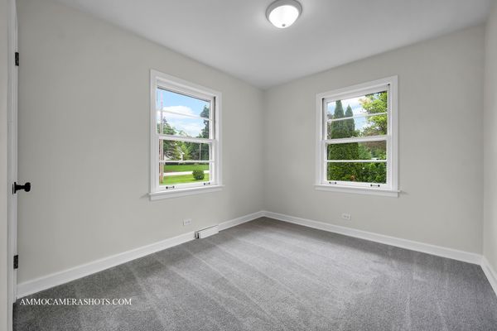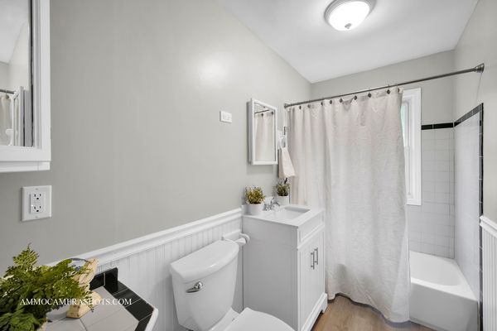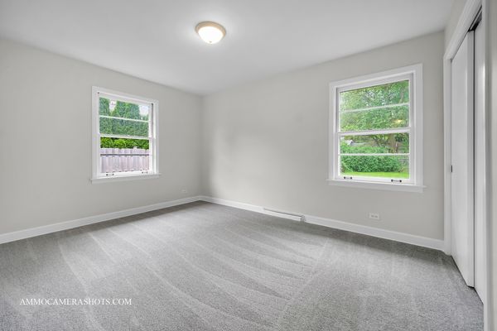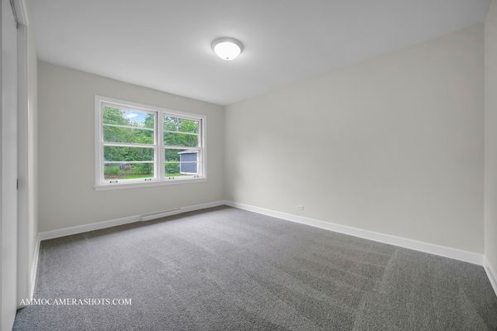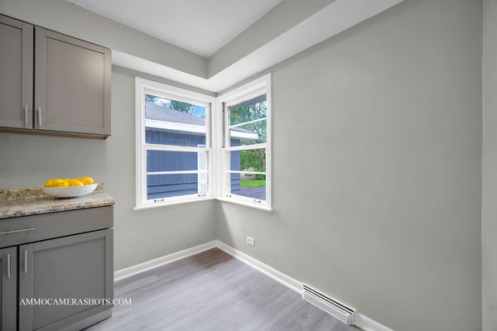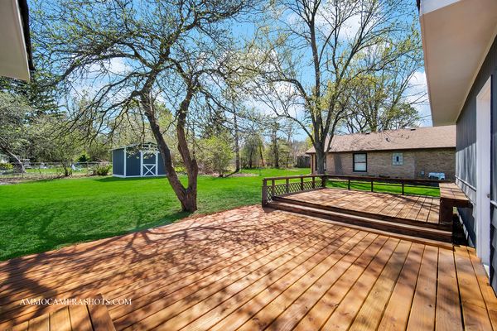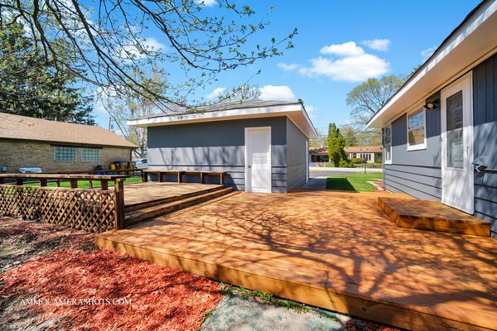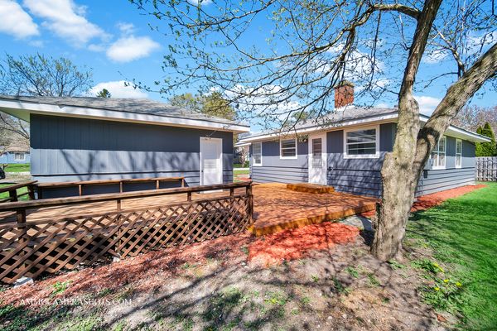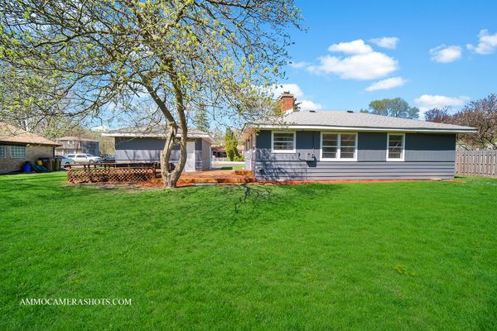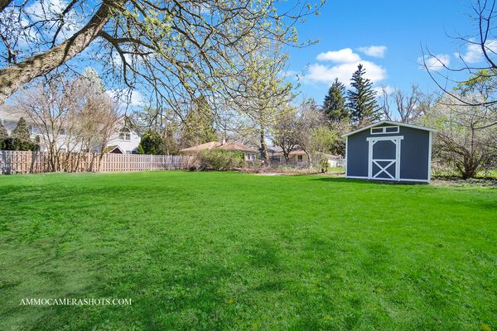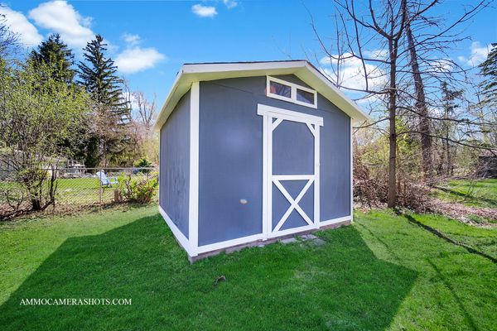25W745 Armbrust Avenue
Wheaton, IL
60187
About this home
Nestled in a tranquil North Wheaton neighborhood, this CHARMING 3 bedroom 1 bath RANCH STYLE HOME exudes the cozy ambiance of a country cottage retreat! Thoughtfully updated throughout so all you have to do is move in and enjoy! Expect a fresh neutral color palette; original hardwood floors in living room (& under carpet in hallway and 2 bedrooms); new carpeting; newly remodeled sun bathed kitchen with shaker style cabinetry, stainless steel appliances, cozy eating nook area for your morning coffee, and vinyl plank flooring; on trend black door hardware; full hall bath with new vanity, commode, and vinyl plank flooring; mudroom/laundry room with utility sink; and 3 ample sized bedrooms. A tiered wood deck overlooking a spacious backyard will the perfect gathering space for hosting a summer barbecue with friends when those warmer midwestern temps arrive to stay! 2 car detached garage with work bench. Convenient backyard shed for all your storage needs. Acclaimed Wheaton Schools! A PERFECT BLEND OF SUBURBAN TRANQUILITY AND COTTAGE CHARM! 2024 List of Updates Includes: Interior painting, carpeting, outlets replaced, vanity/flooring/commode in bathroom, remodeled kitchen (flooring, shaker cabinetry, stainless steel appliances, sink, recessed light), door hardware, landscaping, utility sink in laundry room.
