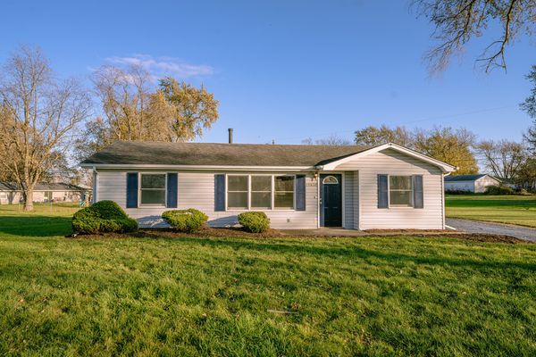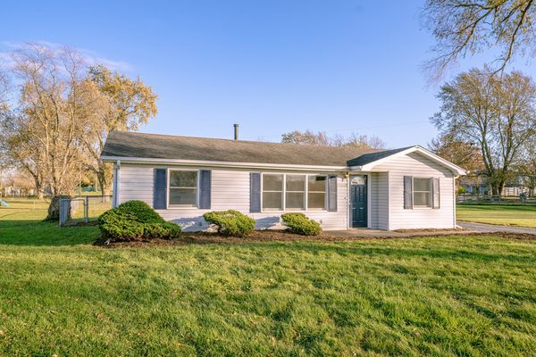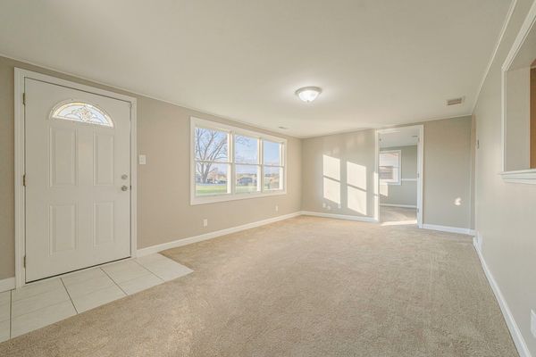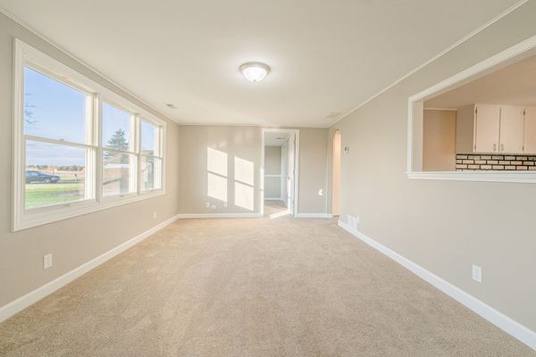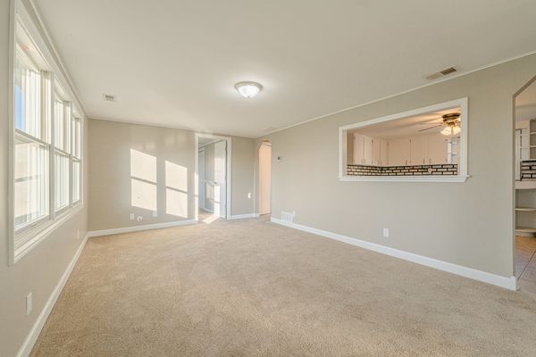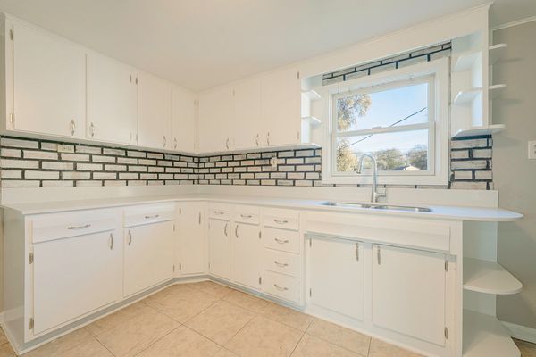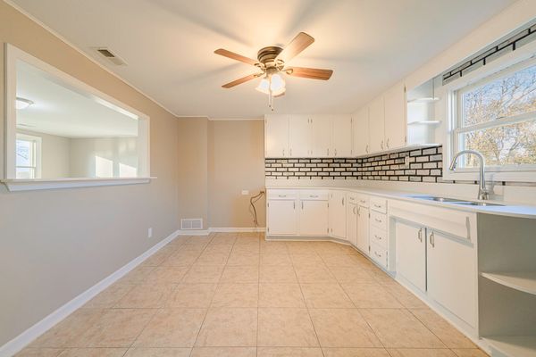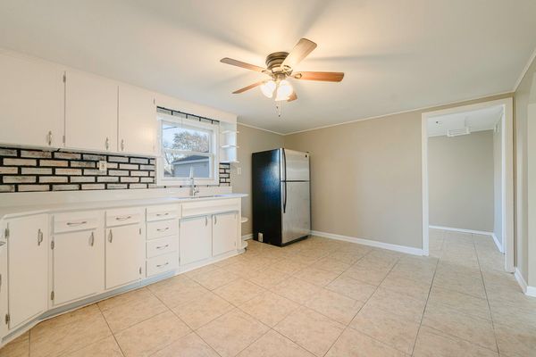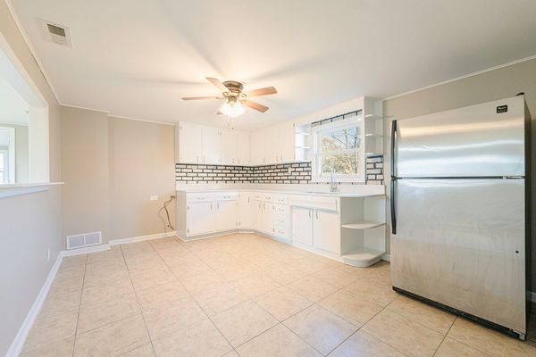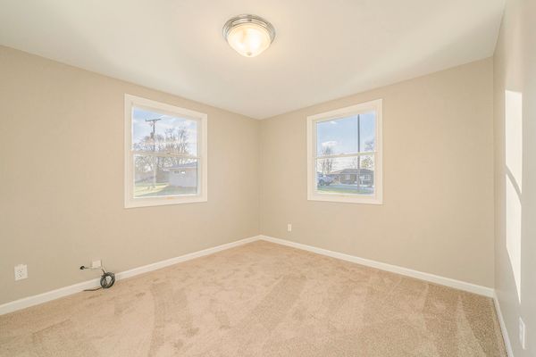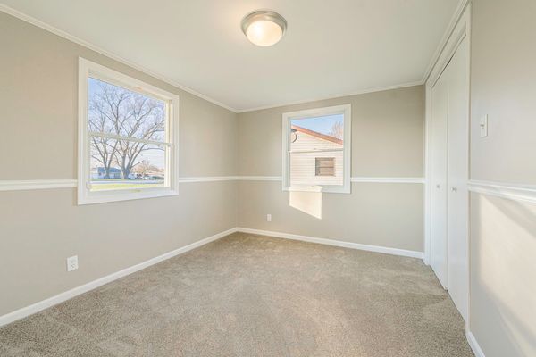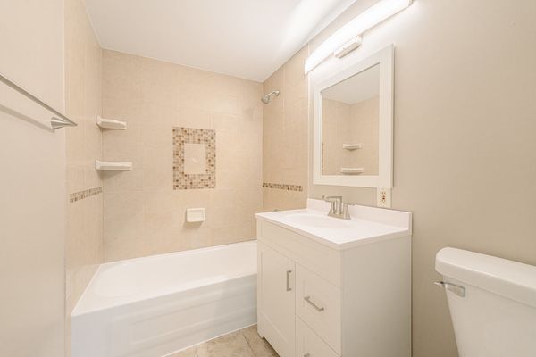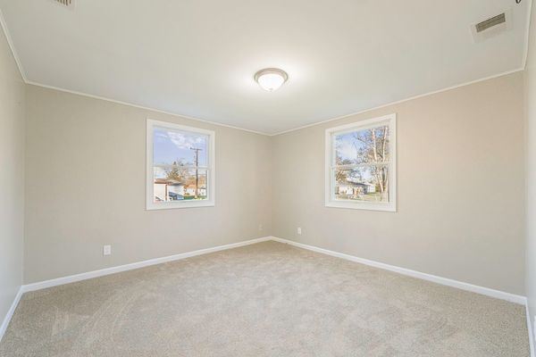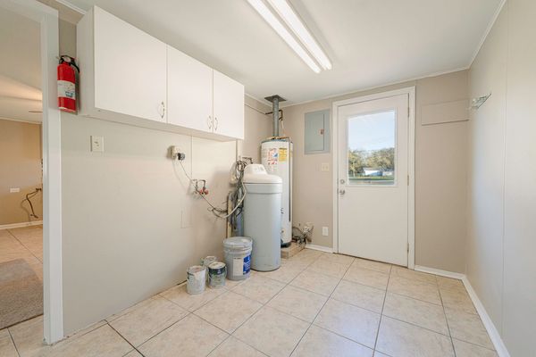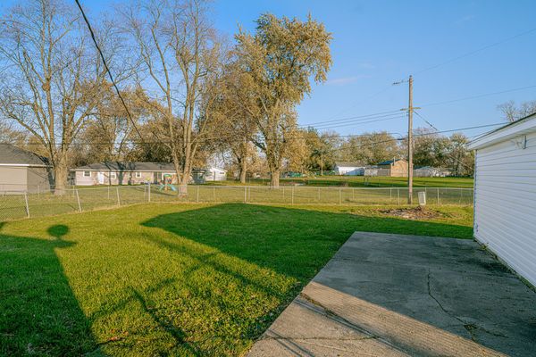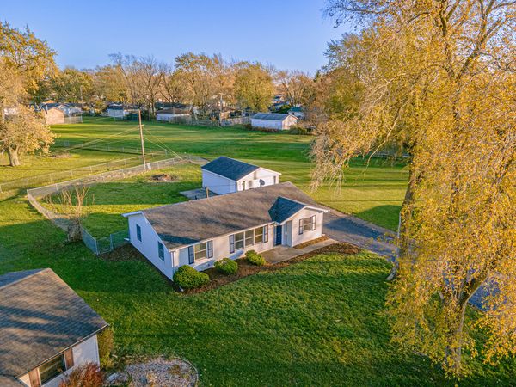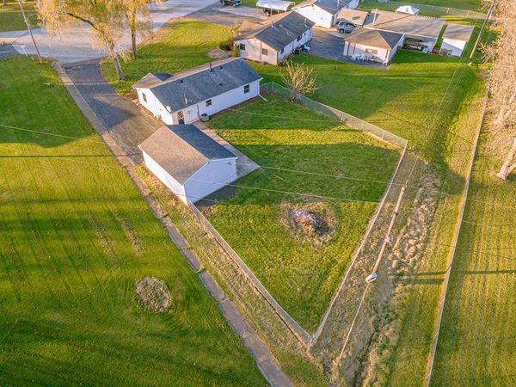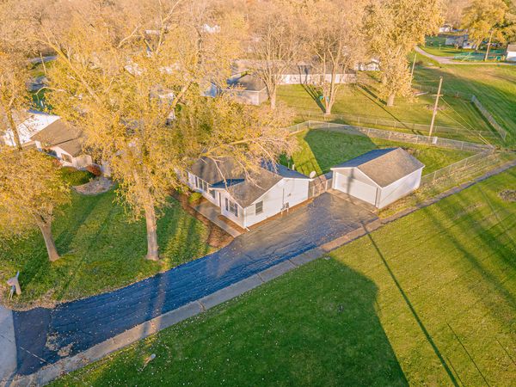25937 S Princess Lane
Crete, IL
60417
About this home
Welcome to this newly refreshed 3-bedroom, 1-bathroom ranch-style home nestled in a peaceful and serene neighborhood. This cozy abode offers the perfect blend of comfort, convenience, and tranquility, making it an ideal place to call home. As you step inside, you'll immediately appreciate the warm and inviting atmosphere that this home exudes. The open and airy living room is flooded with natural light, creating a welcoming space for relaxation and entertainment. Step outside where this fenced-in backyard is perfect for gardening, entertaining, or simply enjoying the fresh air. Say goodbye to the hassle of scraping ice or shoveling snow off your car. With a heated garage, your vehicles are always ready to go, and it doubles as a versatile space for hobbies, a home gym, or even an extension of your living area. This gem is more than just a house; it's a fresh start and a blank canvas for you to make your own. With the hard work already done, all that's left is for you to move in and start creating new memories in a beautiful home. Don't miss the opportunity to make this cozy ranch-style home your own, schedule your showing today!
