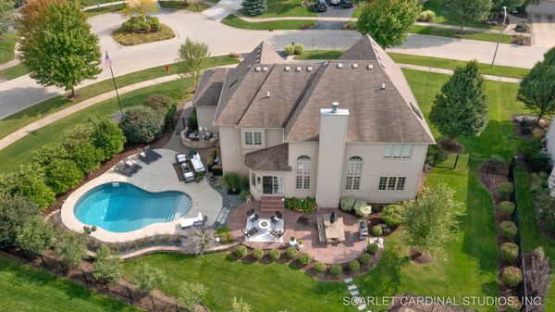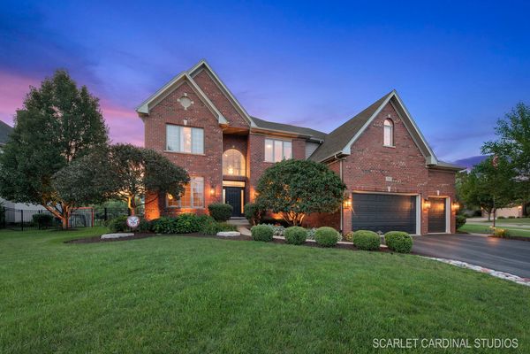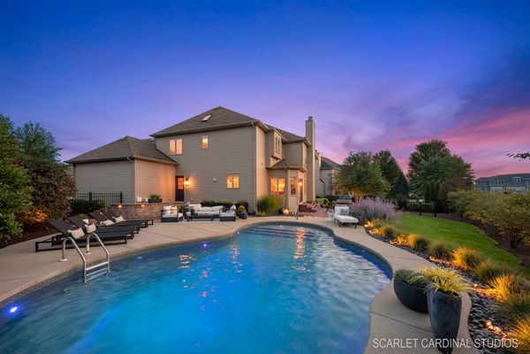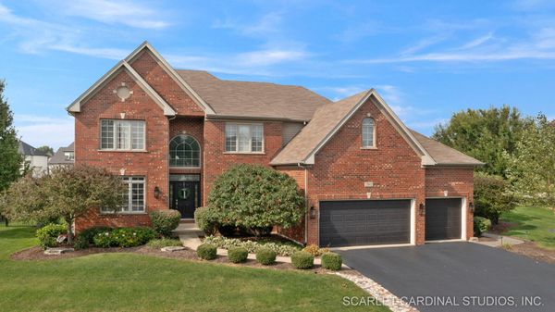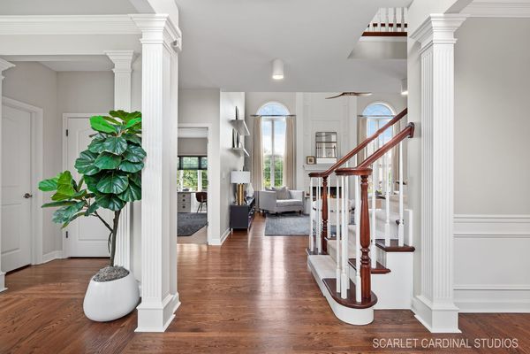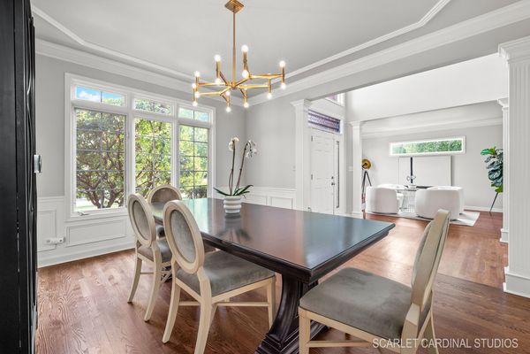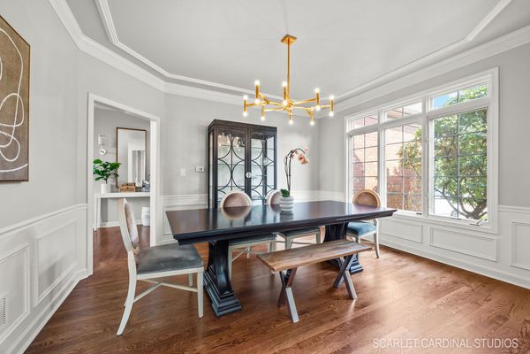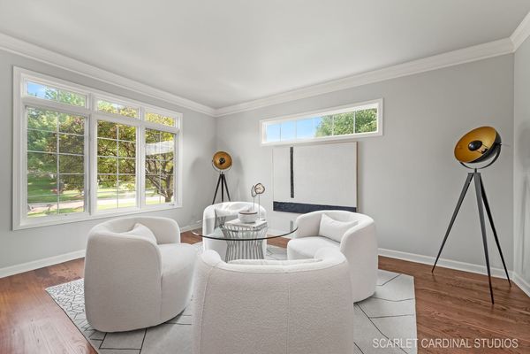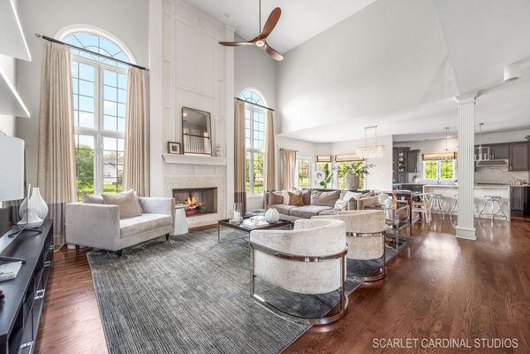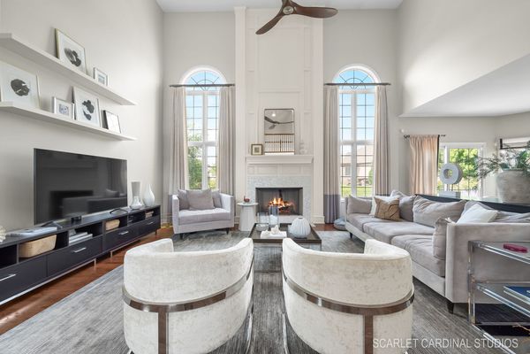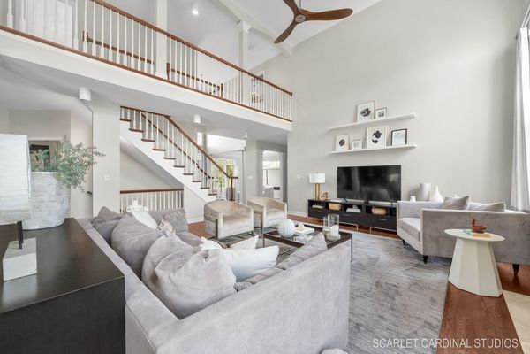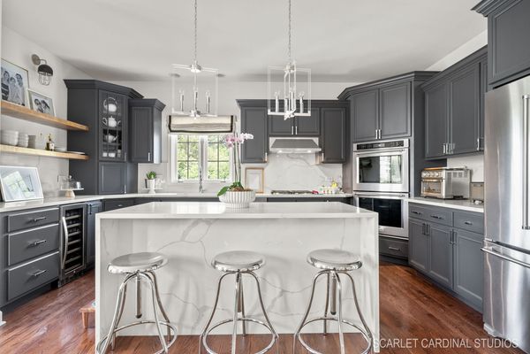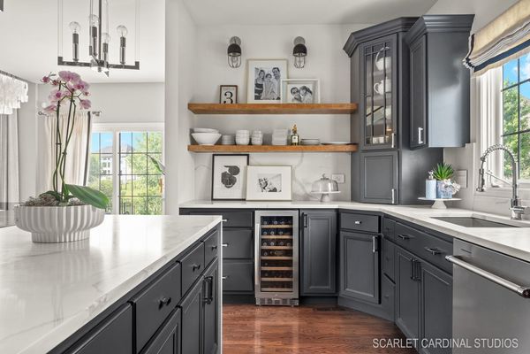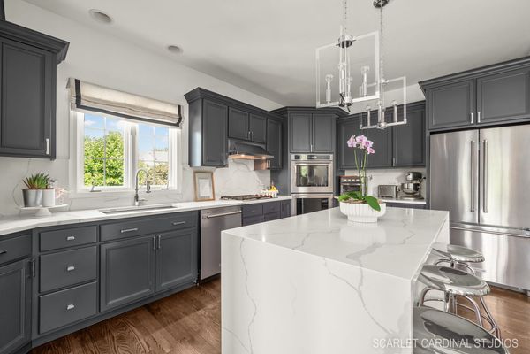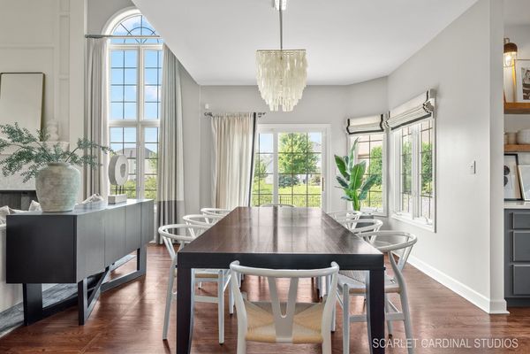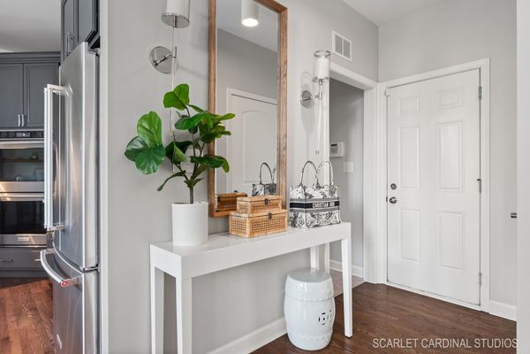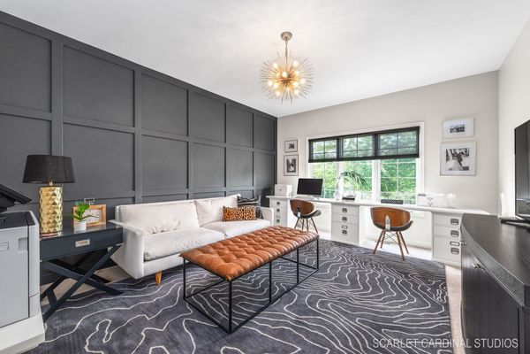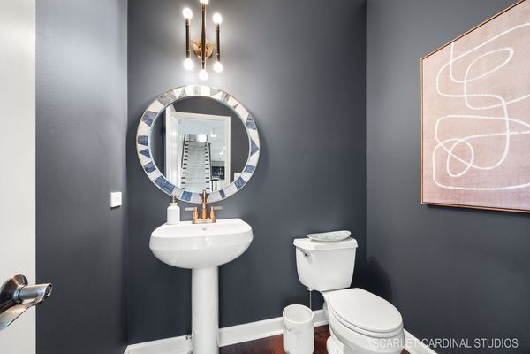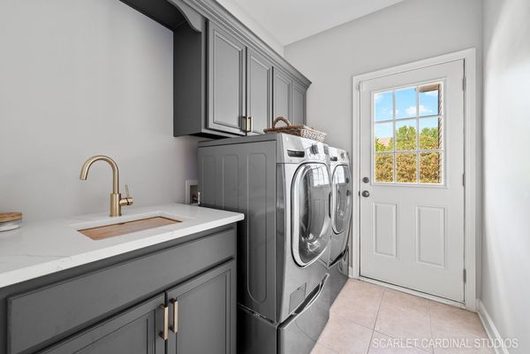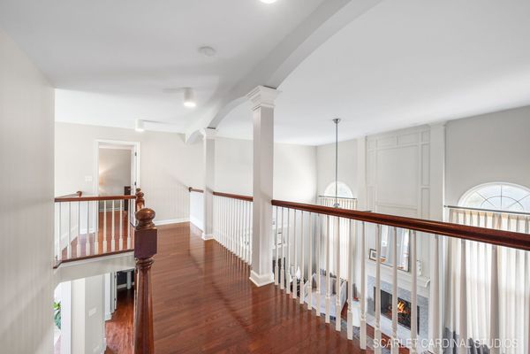25902 Campbell Lane
Plainfield, IL
60585
About this home
Welcome to this stunning luxury estate, nestled in sought after Dunmoor Estates, this high end 4 bedroom 3.5 bath home boasts exquisite designer touches and unparalleled craftsmanship throughout with updates that surpass a new construction. This residence has it all, from the interior details and layout to the exterior swimming pool oasis set on one of the largest lots in the neighborhood. Upon arrival, you are greeted by a grand entrance with a dramatic open floor plan and polished hardwood floors. The foyer seamlessly flows into the expansive living spaces, each designed with meticulous attention to detail. The formal living room is surrounded with windows on both corners and detailed wood trim accents. Adjacent, the formal dining room features custom millwork, wainscoting, large windows that fill the space with natural light. The heart of the home is the open concept gourmet kitchen with its corner eating area, a chef's paradise equipped with state-of-the-art new SS appliances including a Wolf cooktop. The large Calacatta Classique quartz waterfall island offers ample prep space, while the custom cabinetry and the quartz backsplash adds a touch of elegance. Nothing compares to the grand open space and the high cathedral ceilings and its floor to ceiling windows with custom drapes that this stunning home embodies. The inviting family room is perfect for relaxation, featuring a wall to ceiling stone fireplace, custom draperies, and glass door that opens to the outdoor living area. The home features a sophisticated home office on the main floor with modern angled accent wall design, large windows and designer lighting. The master suite is a private retreat, boasting a spacious layout with large windows. The master bathroom features a freestanding soaking tub, a glass-enclosed shower, skylight, dual vanities with new countertop. The home offers three additional bedrooms, each designed with unique finishes and bathrooms that feature designer tiles, modern fixtures, and quality materials. The newly Finished Basement offers additional living space with an Entertainment room, Recreation room, gym, Library Den, spectacular Wet Bar with porcelain backsplash and a modern Full Bath. Step outside to your private oasis, where a sparkling curved Saltwater Swimming Pool awaits. The expansive patio area includes a patio perfect for outdoor dining and entertaining and a dog run for your pets. Lush landscaping is ensured to stay vibrant through all seasons with the new sprinkler system. This home is a true masterpiece, offering the finest in luxury living with an interior designer's touch. Located minutes from vibrant downtown Plainfield where you will be surrounded with phenomenal local restaurants, bars and shopping. Assigned to Plainfield North High School, a top rated school in the area. Refer to attached document for list of updates.
