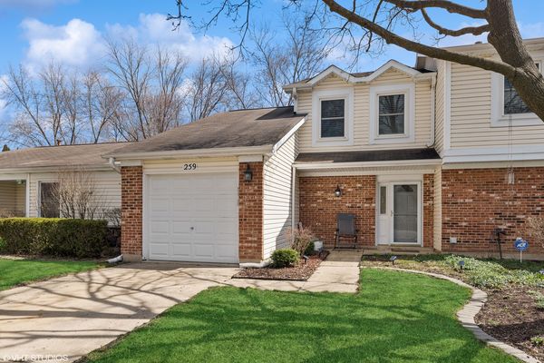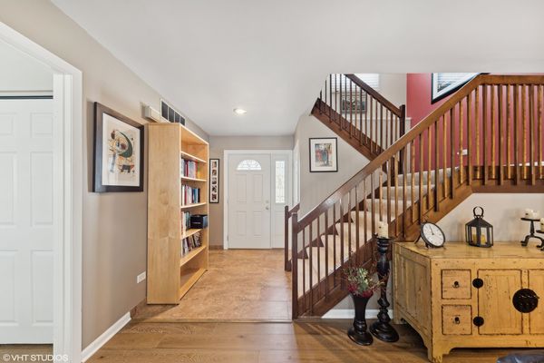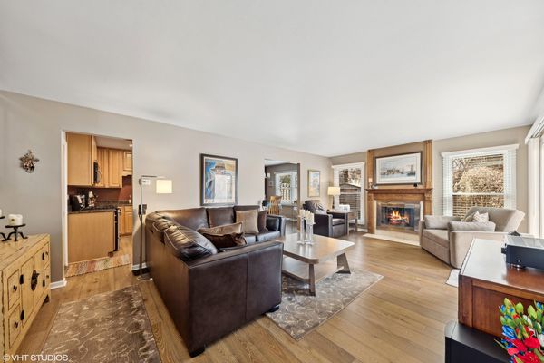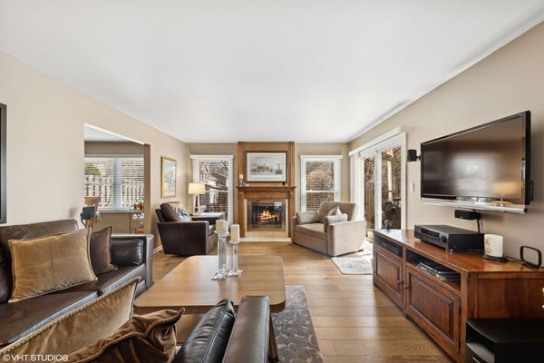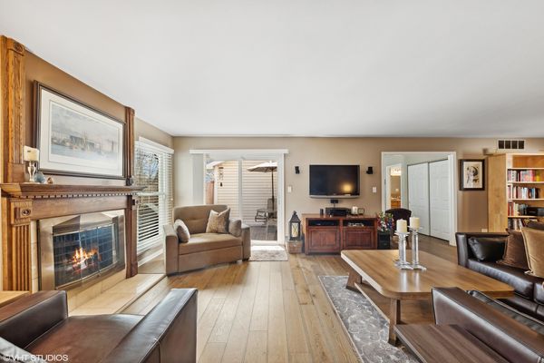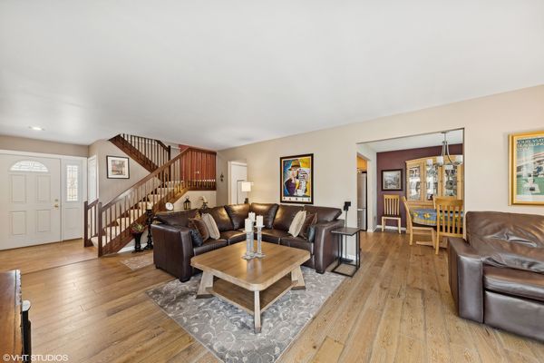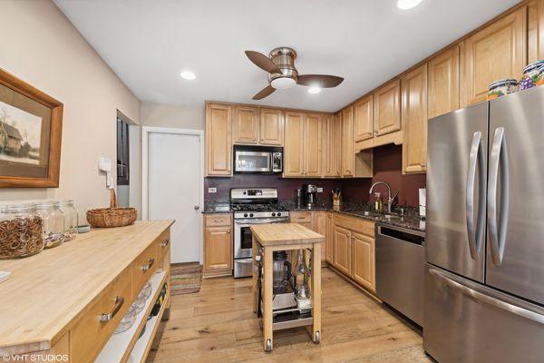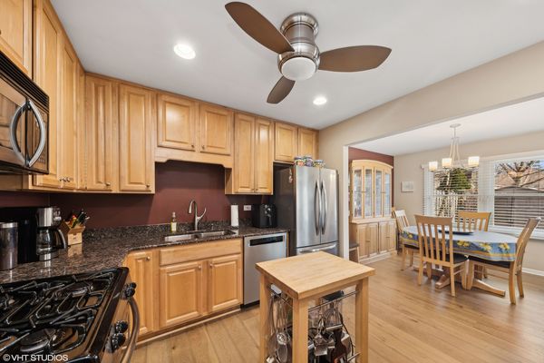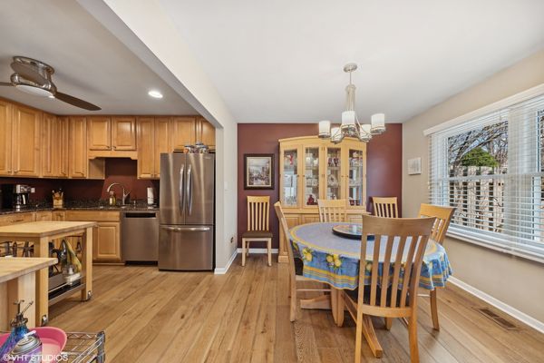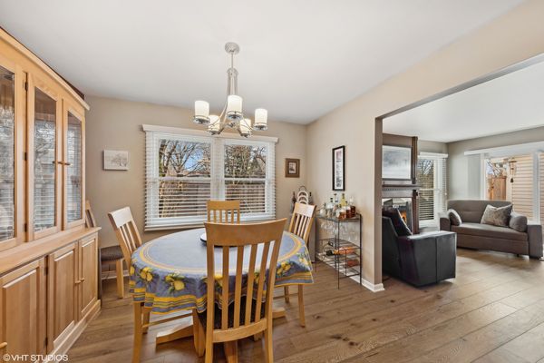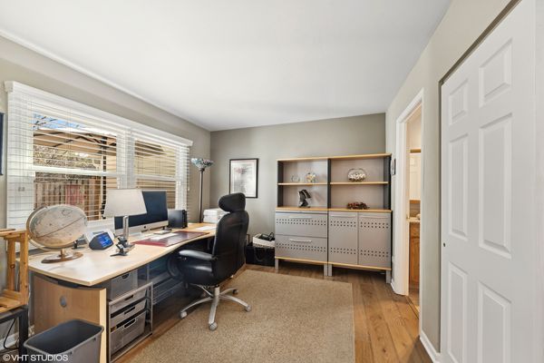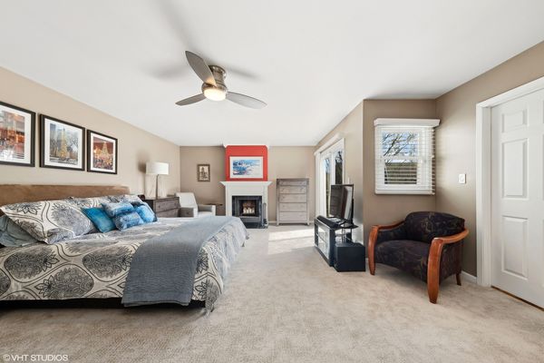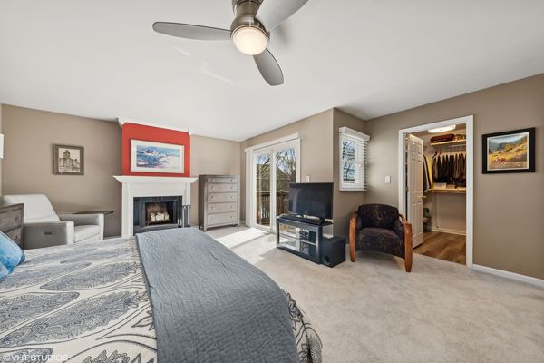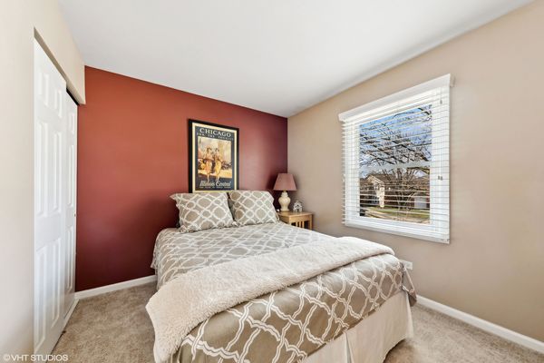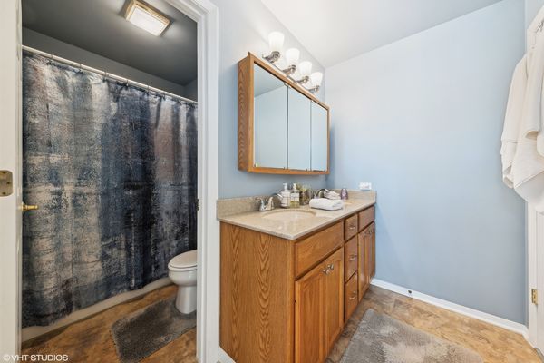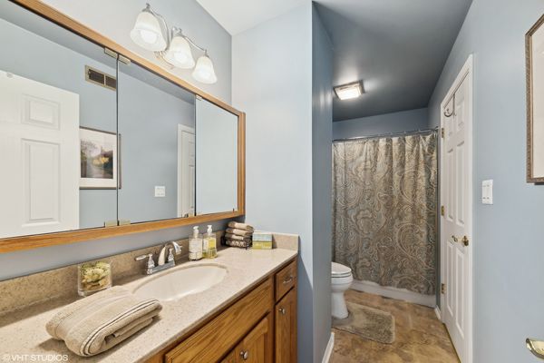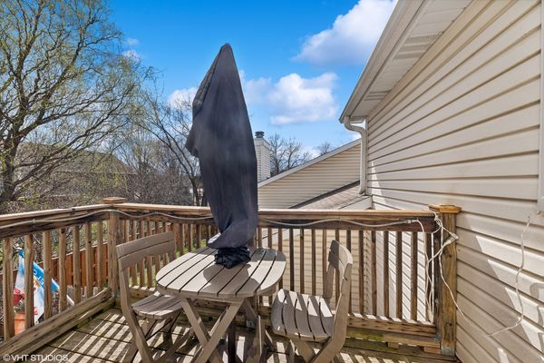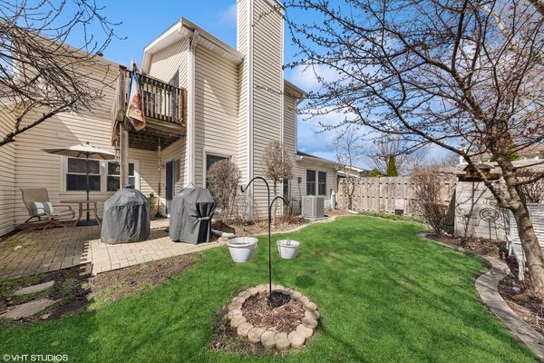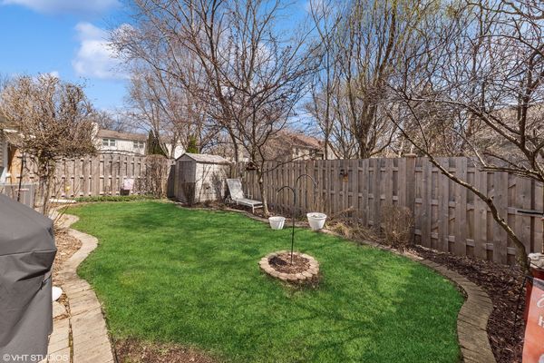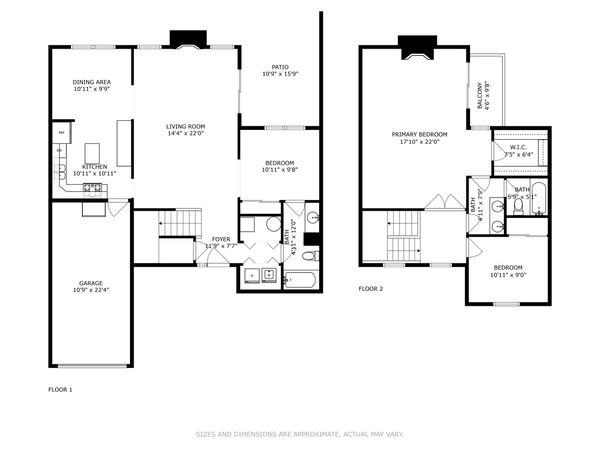259 Sutton Court
Bloomingdale, IL
60108
About this home
Welcome to this 3 bedroom, 2 bath, 2-story townhouse that offers a blend of modern updates and timeless charm! As you step into the foyer, you're greeted by inviting new engineered hardwood flooring (installed in 2018) that spans the main level. The spacious living room, illuminated by natural light, features a stunning gas fireplace, creating a cozy focal point. The open floor plan seamlessly connects the living room to the dining area and kitchen. The kitchen showcases quality cabinetry with abundant storage, a butcher block island, and stainless steel appliances, including a new side-by-side refrigerator with a convenient pull-out drawer (installed in 2023), a gas stove top, and a new dishwasher (added in 2018). Overlooking the serene backyard, the spacious eat-in area offers a tranquil spot for outdoor entertaining or simply enjoying a morning coffee. Step outside through the slider doors to discover the brick paver patio and fully fenced backyard (completed in 2021), providing an idyllic setting for outdoor gatherings and a haven for your furry companions. The desirable first-floor bedroom boasts an attached, updated full bathroom, while the first-floor laundry adds convenience to your daily routine. Upstairs, the expansive primary suite offers versatility, with ample space to create your own home office or exercise area. Featuring an elegant fireplace, an impressive walk-in closet, and a peaceful deck overlooking the lush backyard, this suite is a true retreat. The attached bathroom doubles as a shared hall bath. The second bedroom on this level is generously sized, complemented by new carpeting (installed in 2020) throughout the second level. Enjoy peace of mind with a new AC unit (installed in 2020), newer Pella windows (installed in 2014) and an added ADT security system. Rest assured knowing that the association is set to replace the roof this year. Conveniently located just steps away, Westlake Park/Lake awaits, offering a scenic walking path and fishing pier. Close proximity to Bloomingdale Golf Club and easy access to Lake St (20) and Army Trail Rd ensure connections to shopping, dining, and entertainment options. This townhouse perfectly balances convenience with serenity, offering the ideal place to call home.
