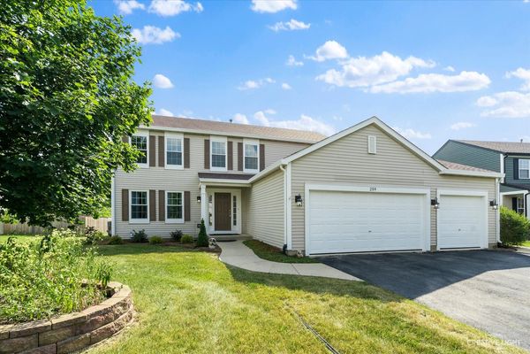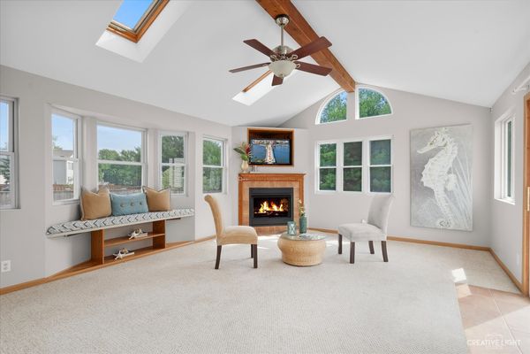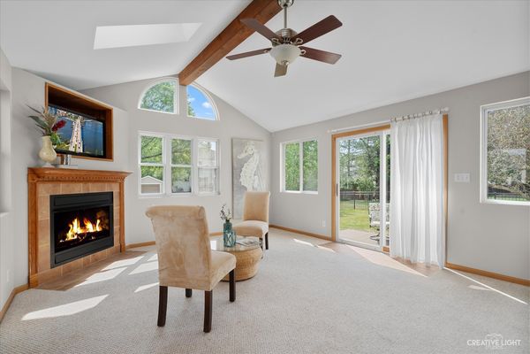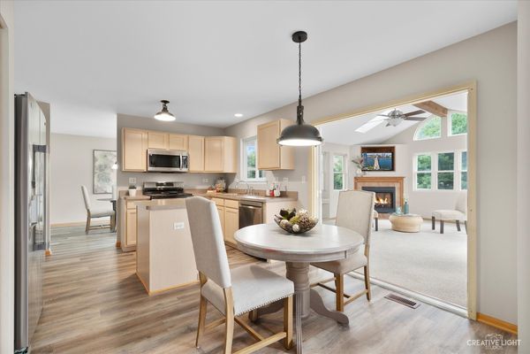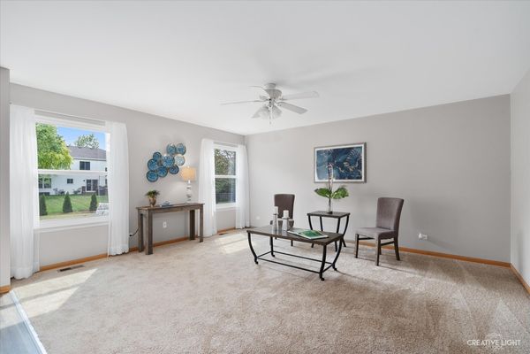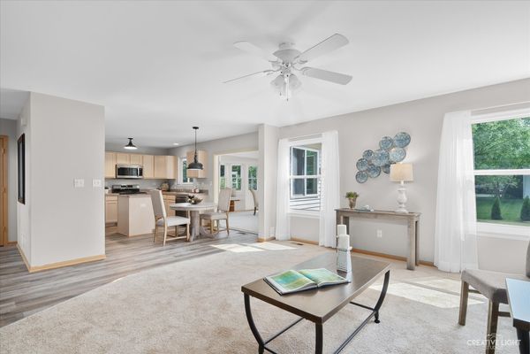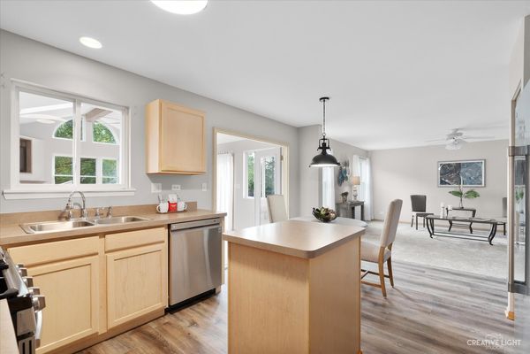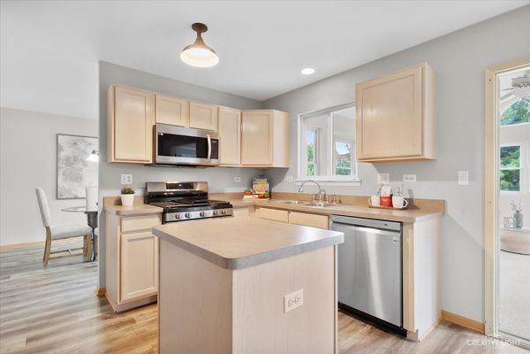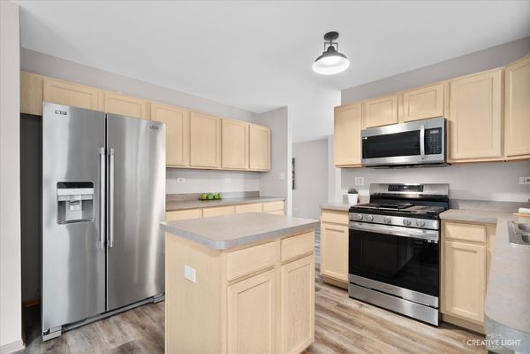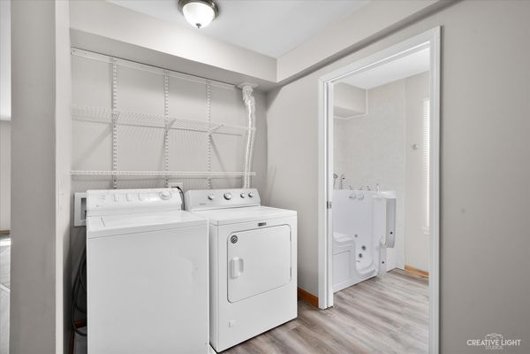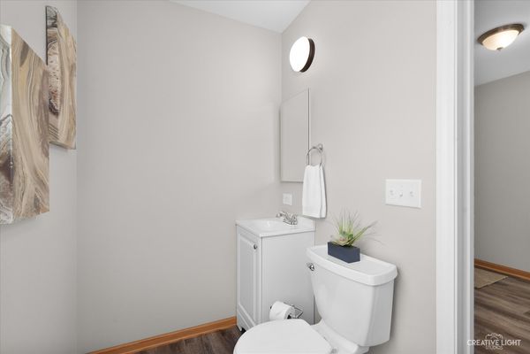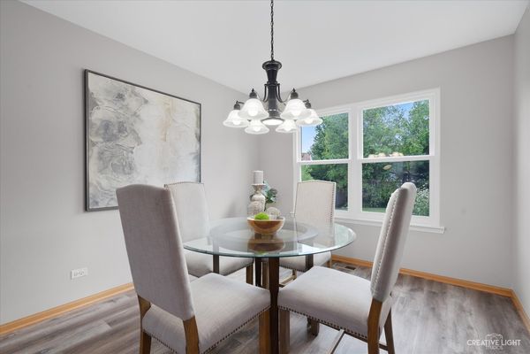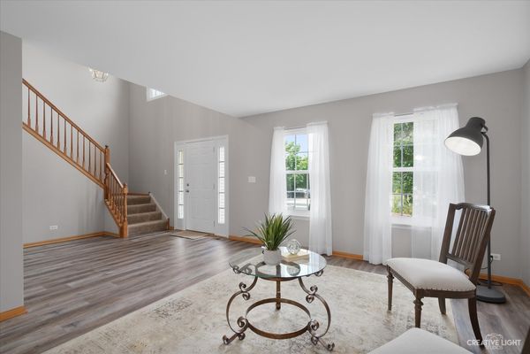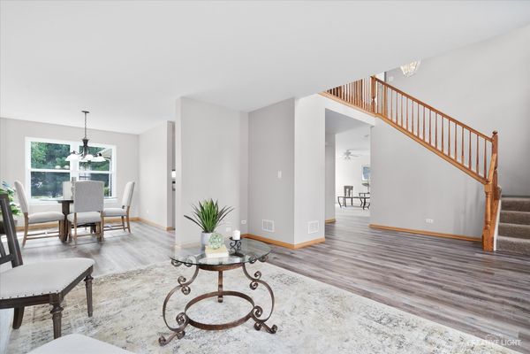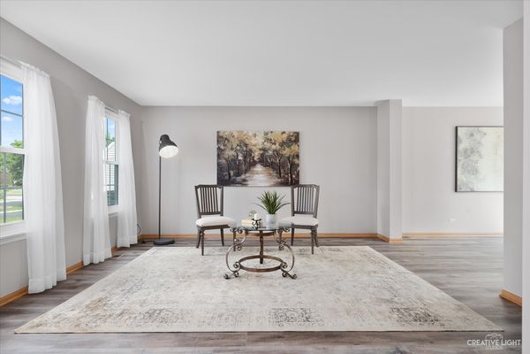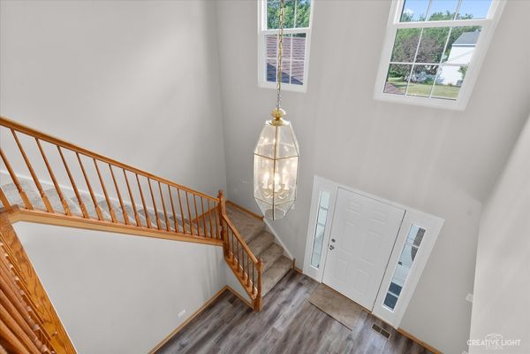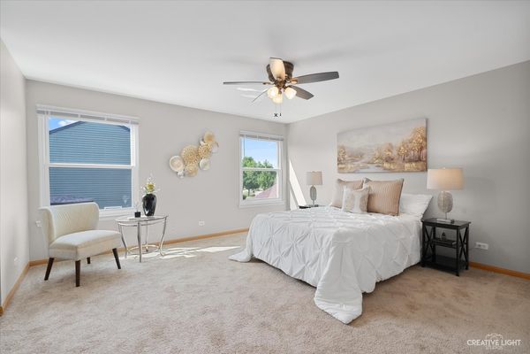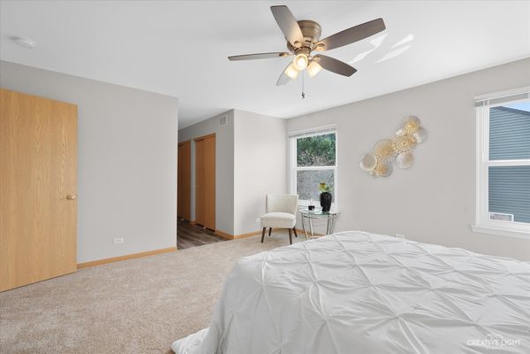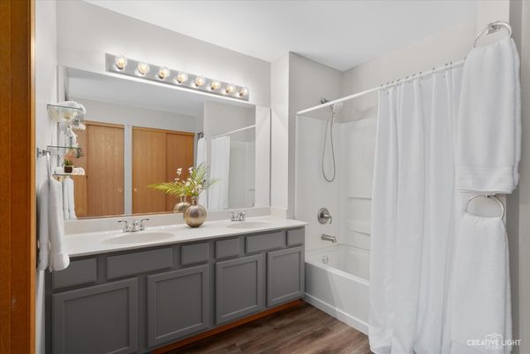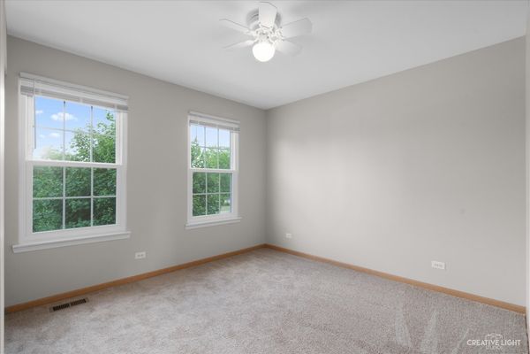259 Paradise Parkway
Oswego, IL
60543
About this home
MOVE...IN...READY! The owners have upgraded/replaced so many features in this home! In the past 18 months they added new windows, new lux vinyl flooring, new carpet, a new whole house water filtration system, a new water softener, a new stainless refrigerator, stove, dishwasher & microwave, a new garbage disposal, new lighting, a new radon fan, fresh paint and they even added to the landscaping. The furnace & A/C were new in 2018 and in 2017 they added a new roof. This 4 bedroom home has a 3 car garage, 3 full bathrooms, a massive laundry room and a beautifully designed sunroom with a fireplace, 2 skylight windows, a bump out window seat with storage, a vaulted ceiling with a wood beam & access to the outside patio. This sunroom adds a uniqueness to the home that makes it stand out from the rest! It provides the perfect place to relax on a sunny summer day or cozy up on a crisp fall evening. The first floor was reconfigured to expand the laundry room and add a walk-in, jetted tub to the bathroom. This allows so much room for the washer/dryer and a 'drop zone' for all the extras for everyone who walks in the door. The "easy to work in" kitchen has an island with extra storage, new stainless appliances, a generous closet pantry and is open to the family room and sunroom so the chef is never left out of the conversation! Upstairs is the master suite with two walk-in closets and a private full bathroom with a separate water closet. The other 3 bedrooms all share a full hallway bathroom and all bedrooms have a ceiling fan/light. This home is a bike ride away from the community splash pad, skate park, sled hill and the walking/bike paths. The quaint downtown Oswego offers so much with its festivals, the farmers market, restaurants and wonderful shops. As you walk onto to the covered porch and into the home you can't help but notice the beautiful, vaulted foyer and open staircase. You will know you have found your next 'home'. Welcome to 259 Paradise Pkwy!
