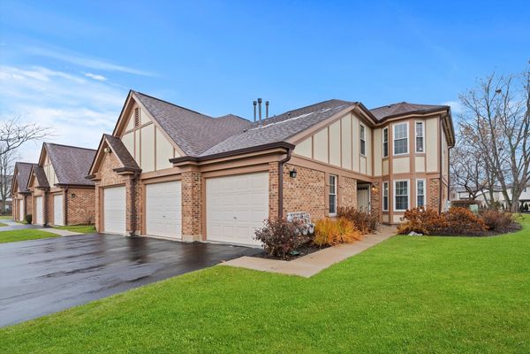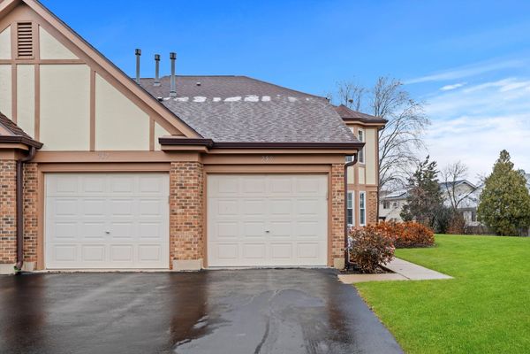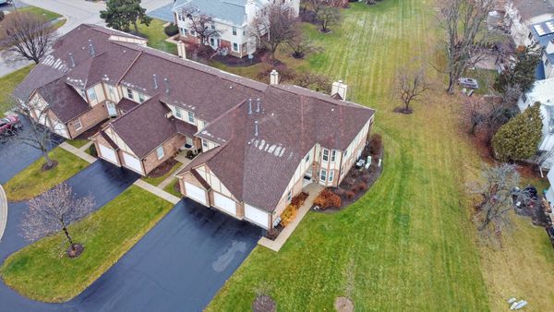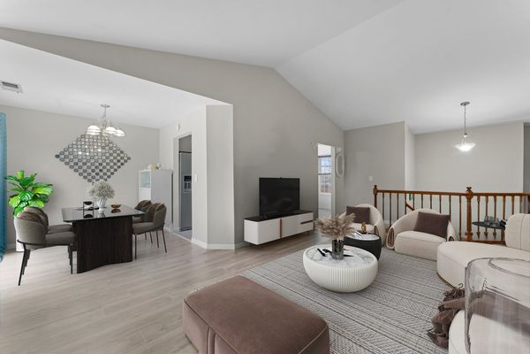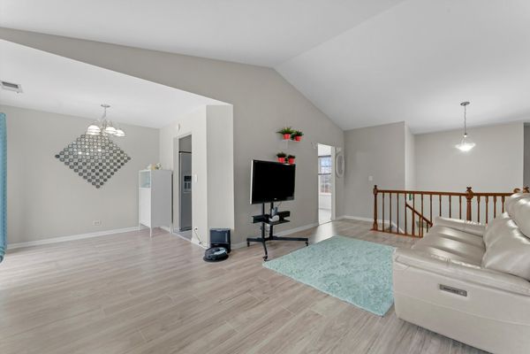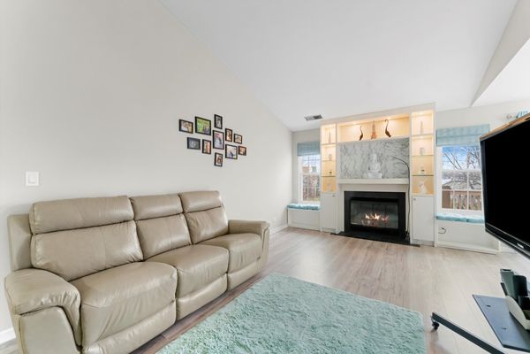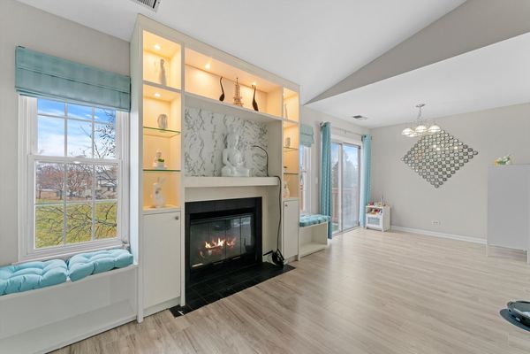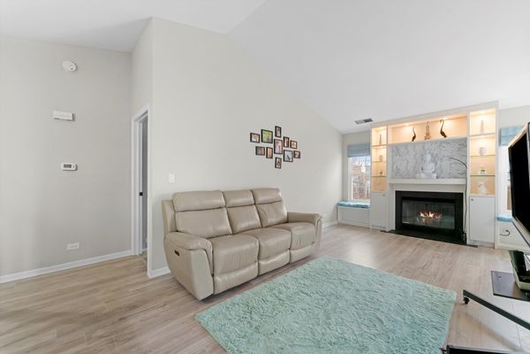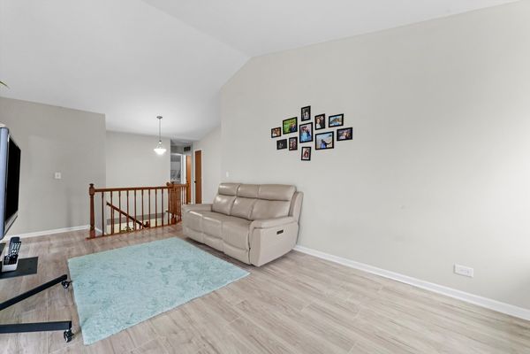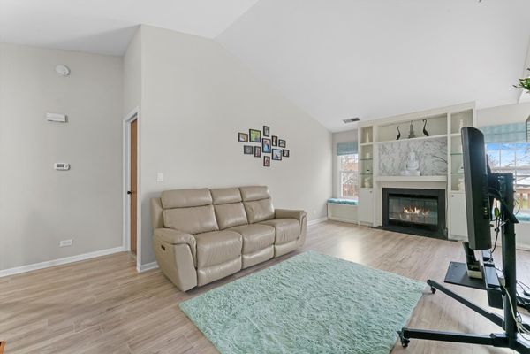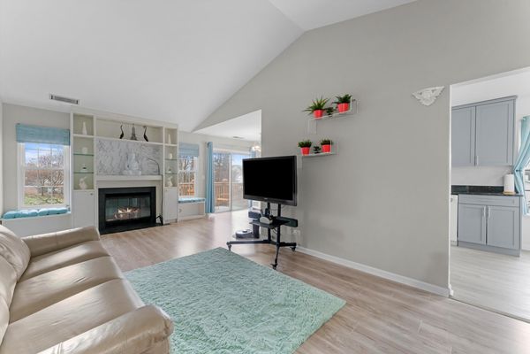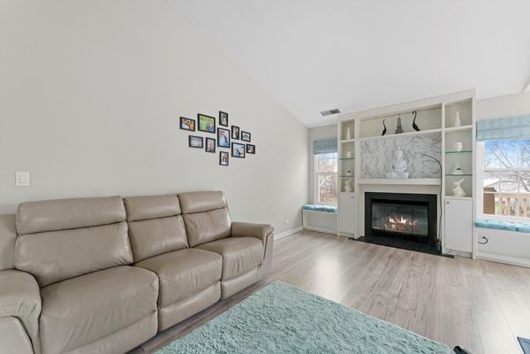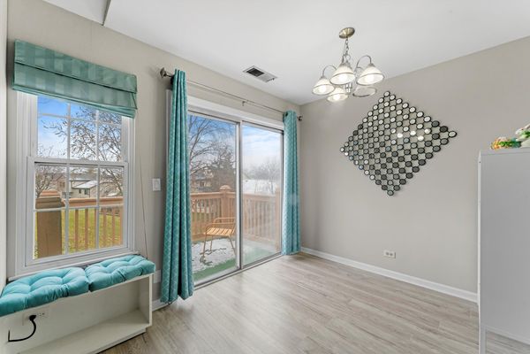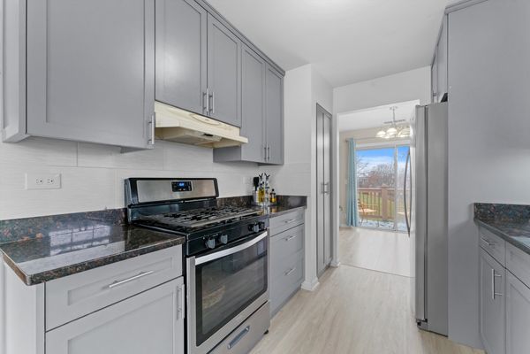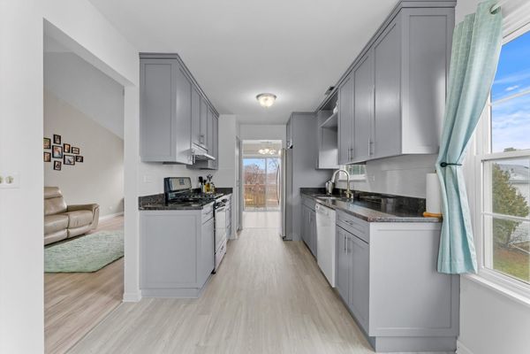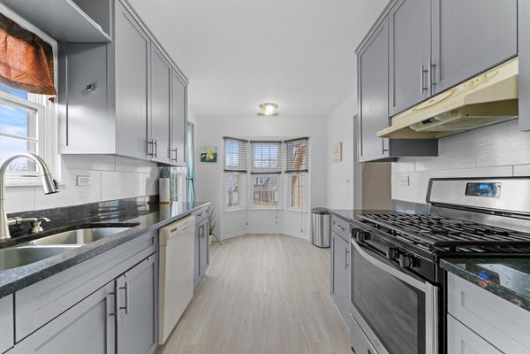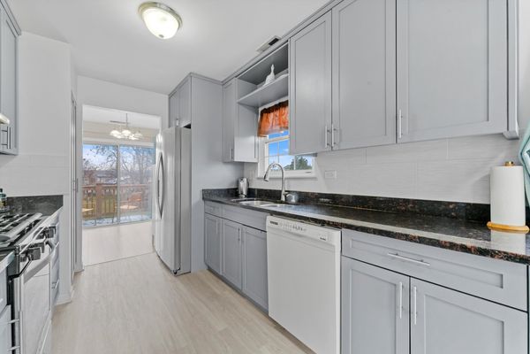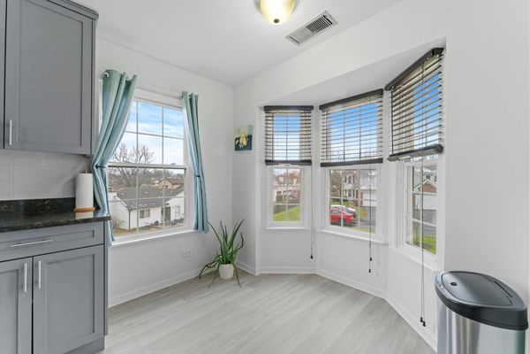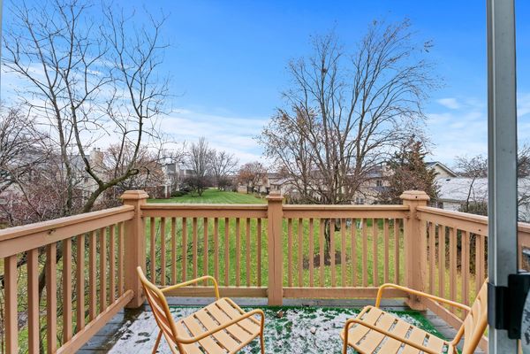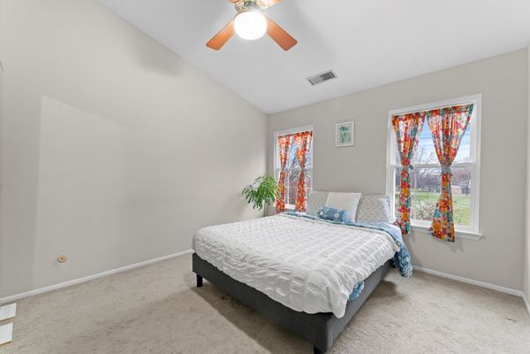259 Green Knoll Lane
Streamwood, IL
60107
About this home
Welcome to beautifully updated end unit 2nd floor townhome that features 2 bedrooms, 2 baths, cathedral ceiling, new flooring (June 2022) through the living room and dining room (traffic master laminate wood flooring), and kitchen (waterproof vinyl wood flooring) offering a perfect blend of comfort and style. Dining area features patio doors that open onto a private balcony with an unobstructed view of lush greenery and trees. Living room features custom shelves with 2 cute benches around the fireplace. The heart of this home, the kitchen, has been thoughtfully updated with a granite countertop, a Whirlpool Stove (2020), and a Whirlpool refrigerator (2023). It's a chef's dream, making meal preparation a delightful experience, while the adjacent breakfast nook offers picturesque views to savor as you start your day. The separate laundry room, equipped with washer 2019 and Whirlpool dryer replaced in 2022, adds a touch of convenience to your daily routine. Furnace 2018. With the convenience of a 1-car garage, your vehicle will be sheltered in all seasons. Nestled in the highly sought-after Schaumburg school district, this residence is strategically located near highways, shopping centers, and restaurants. This home is not just a dwelling; it's an invitation to a lifestyle of ease and contentment. Welcome Home!
