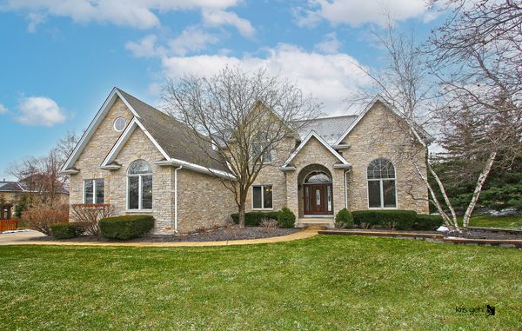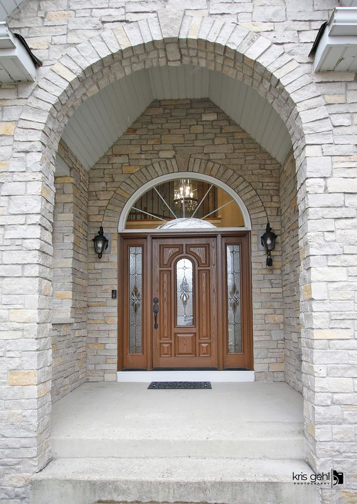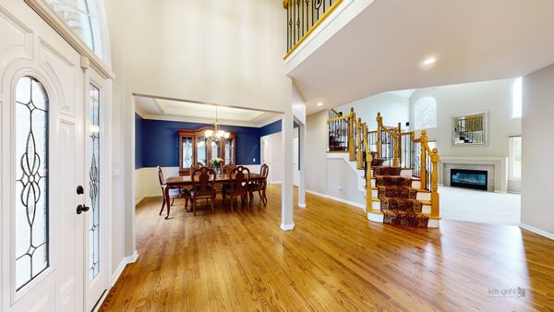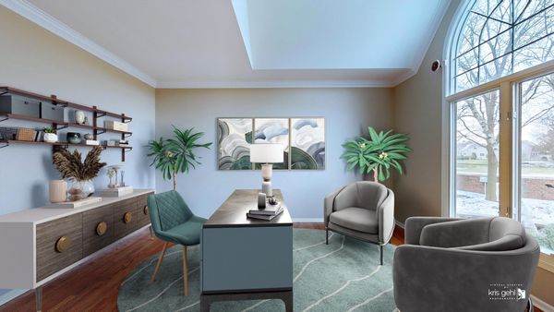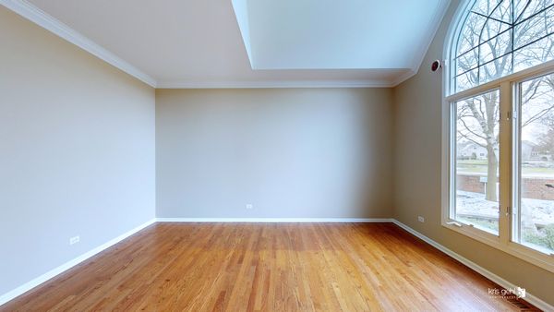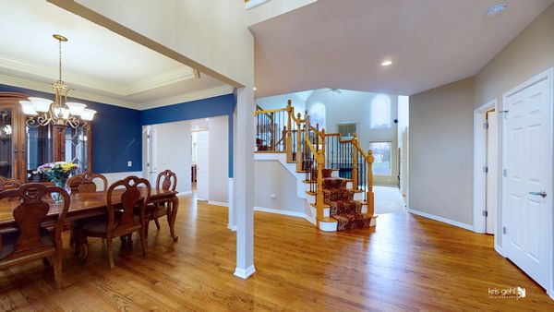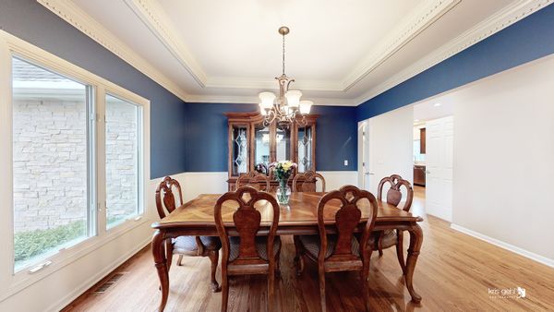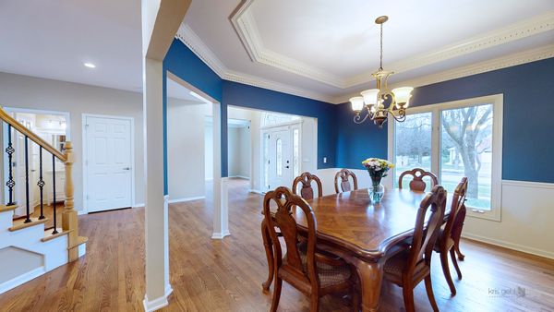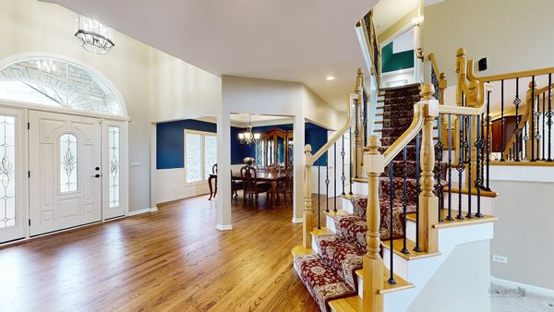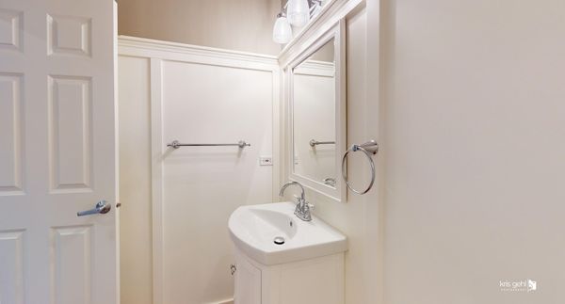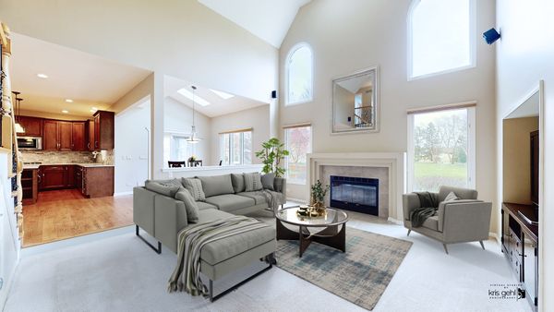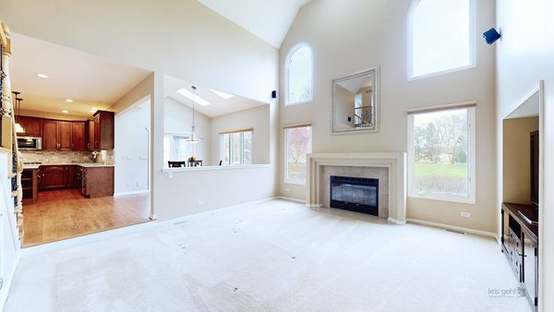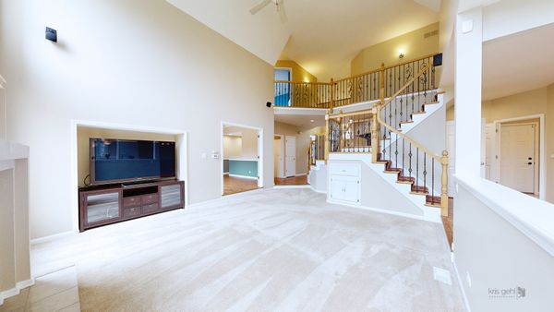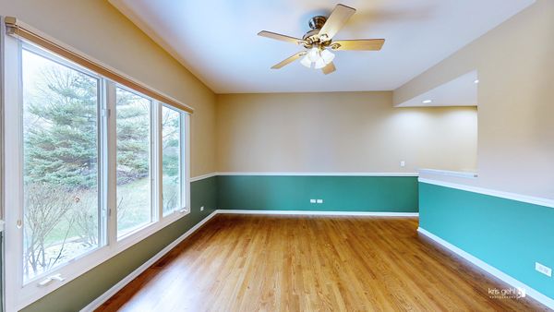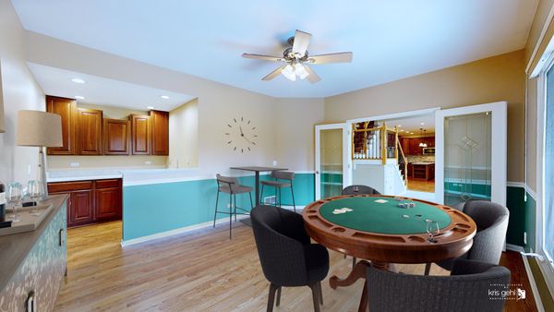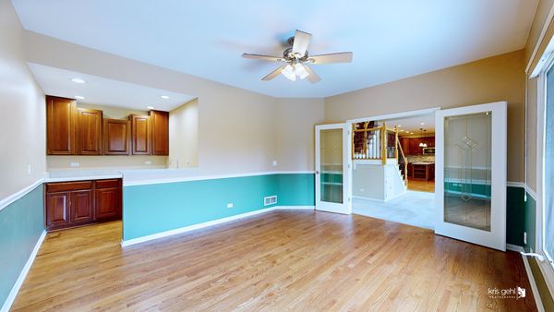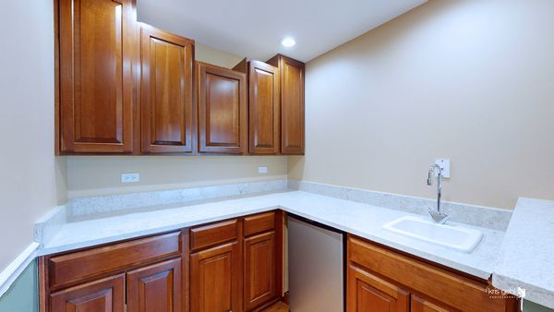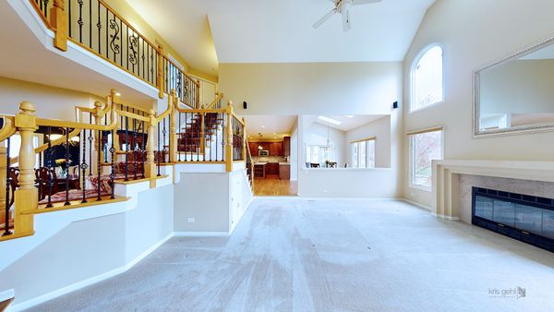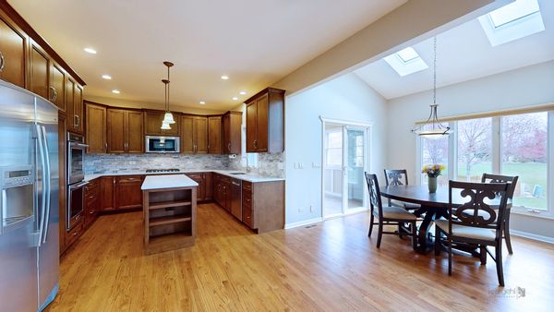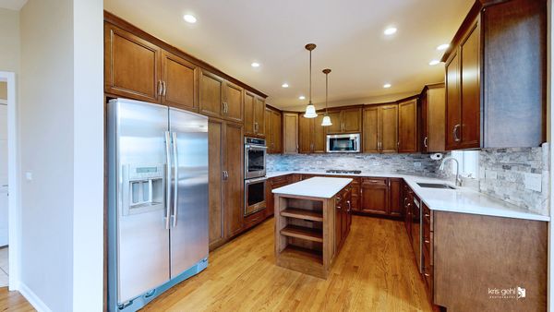2581 Sutton Lane
Aurora, IL
60502
About this home
Stonebridge living at its best in the highly sought out Brookside subdivision. Just seconds to the Elementary and Middle School grounds. East/West exposure with room for everyone in this 5 bedrooms with 4.5 bathrooms home. Over 4600 sq ft of living space on all three floors. The 2-Story Foyer invites you into this open floor plan that includes a formal dining room, den, game room with French doors and wet bar to possibly be converted to an in-law arrangement and a family room with a gas starter/wood burning fireplace. The updated gourmet kitchen with all new cabinetry, quartz counters, backsplash, island, stainless steel appliances and lighting. A lovely breakfast nook connected to a three-season room overlooking the well-manicured backyard with a brick paver patio, irrigation system, professional landscape/lightning and a large backyard. An extended laundry/mud room off the kitchen leading to a side load 3-car garages. The oversized primary bedroom has room for a sitting area, walk in closet as well as an updated spa feel bathroom. Two bedrooms on the 2nd floor share a Jack N Jill bathroom. The fourth bedroom has its own private full bathroom. A finished basement with an additional bedroom with adjoining updated full bathroom. Oversized recreational area as well as work out area with LPV flooring. Tons of closet space and storage area. This home is truly special, well maintained and must be in seen in person to appreciate it! New Roof (2014), Furnace (2014), Primary Bathroom (2018), All new exterior - stone/hardy board (2018), Kitchen (2019) and Basement (2019). The current owner has over 289K in updates to the property from 2018/2020. Acclaimed 204 School District! The elementary and middle schools are less than a block away. A Commuter's dream - minutes from the Metra Station (Rte 59) and Interstate I-88.
