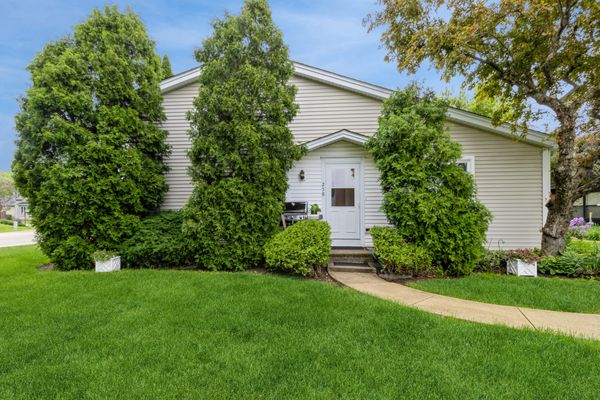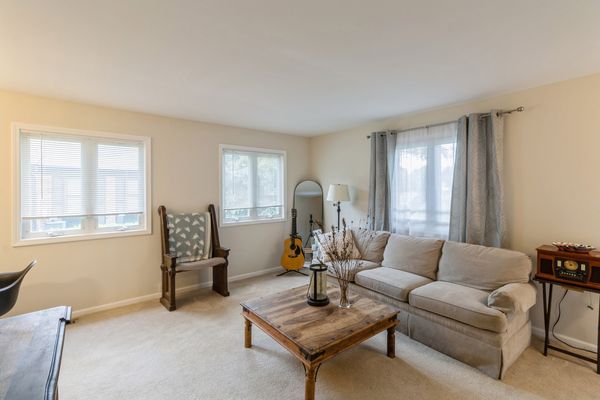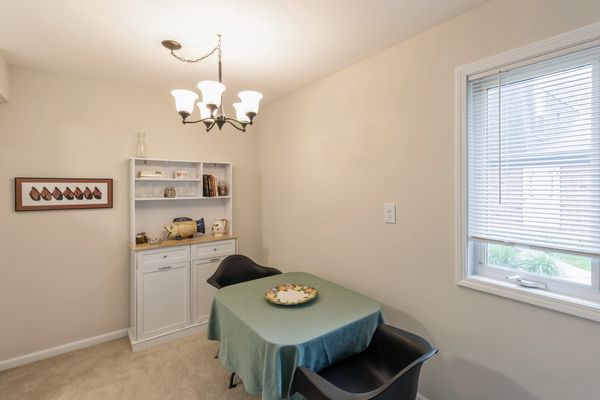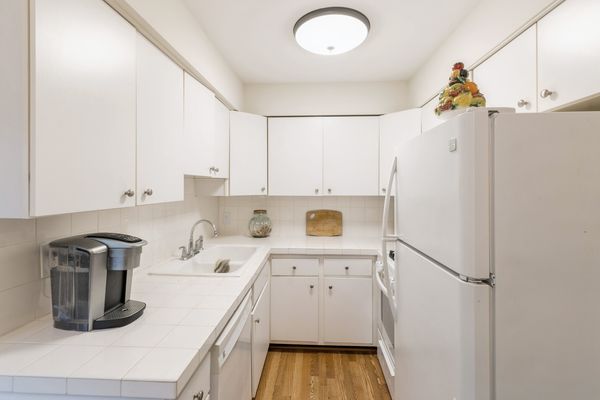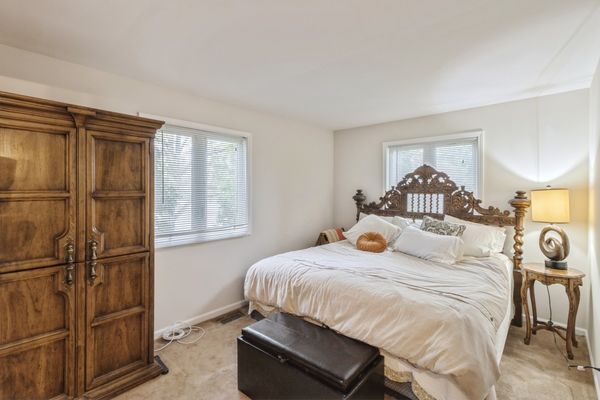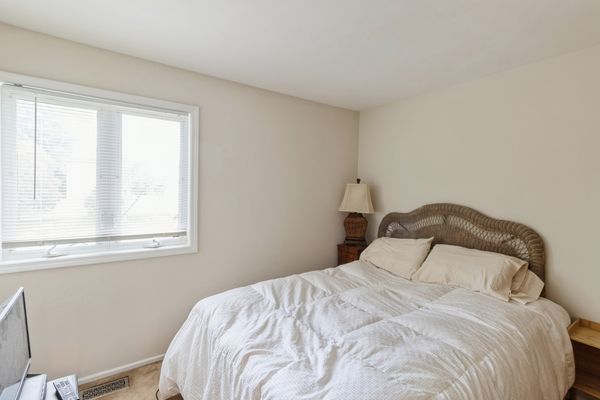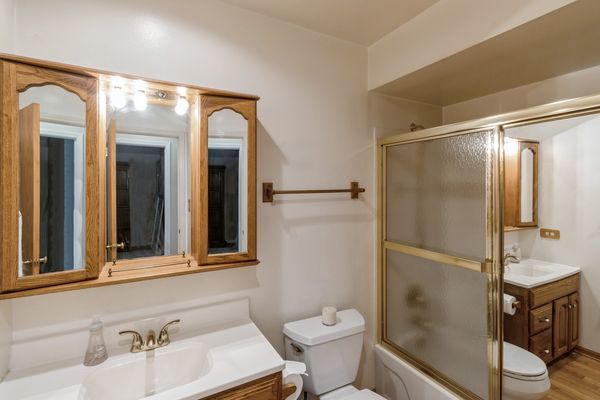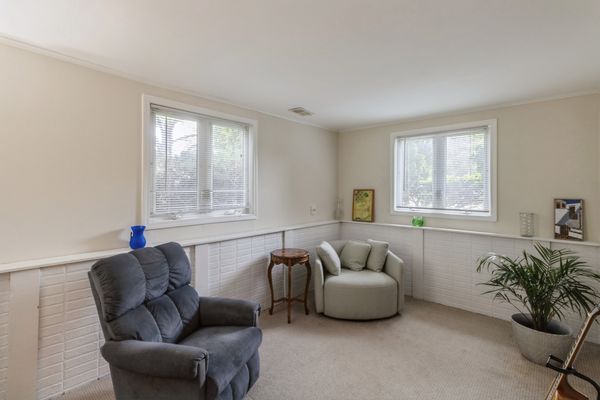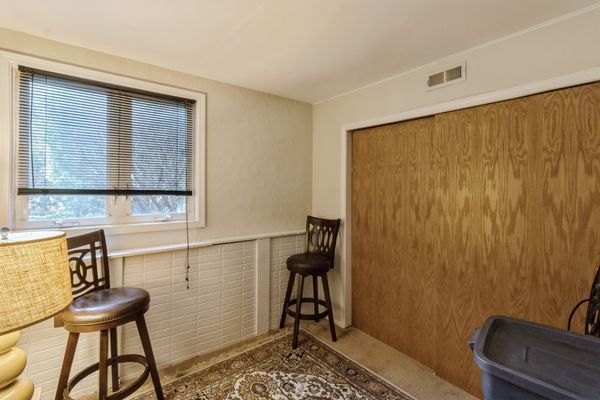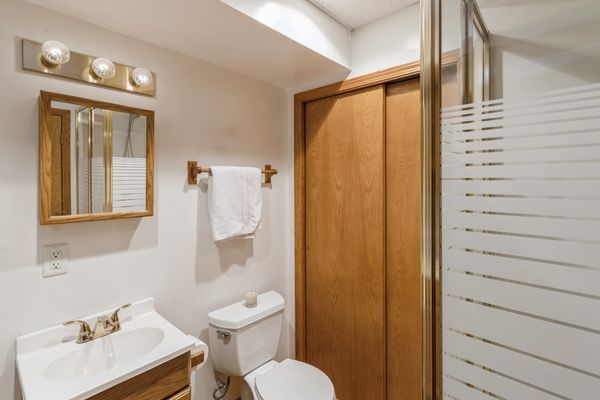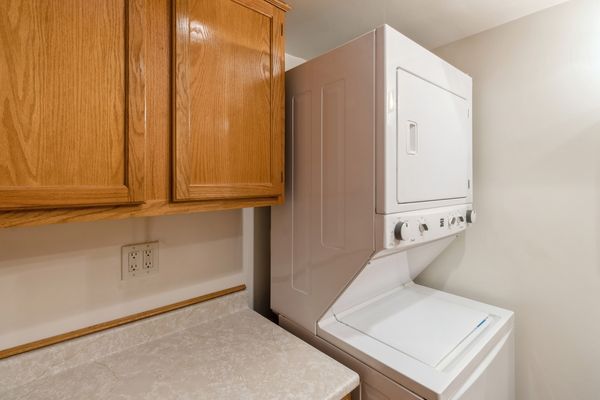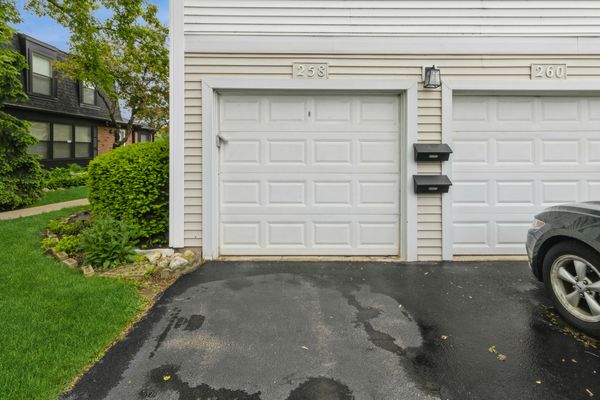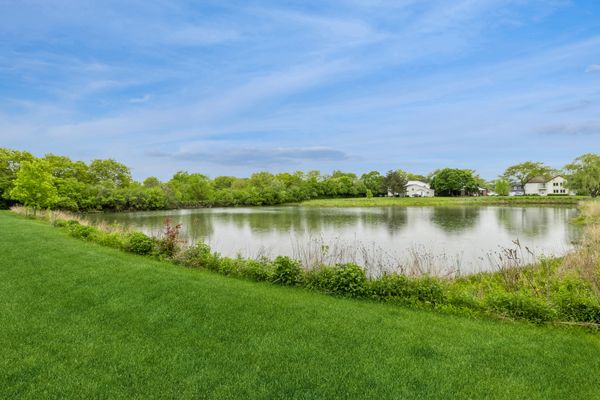258 Inverrary Lane
Deerfield, IL
60015
About this home
Discover a gem-an end unit boasting a private entrance and a charming front porch overlooking a serene pond, nestled in the heart of a thriving complex. This inviting condo welcomes you with ample natural light streaming through large windows, complemented by soothing neutral paint and well-maintained carpeting. The seamless flow from the living space to the dining area and kitchen enhances its spacious feel. The kitchen delights with abundant cabinet storage, facilitating effortless organization. Upstairs, the primary bedroom beckons with a double door entry, accommodating a king-sized bed or additional furnishings with ease. Enjoy the brightness of two windows and ample storage in the large closet. The second bedroom boasts generous proportions and storage space, illuminated by a sizable window. The full bathroom impresses with a custom shower door and ample storage solutions. Downstairs, the lower level family room presents versatile opportunities for gaming, a home office, or a playroom. Alternatively, the third bedroom could serve as a perfect office space. Meticulously cared for from top to bottom, this home exudes comfort and practicality. Move-in ready with its neutral color palette, pristine white kitchen, and quality appliances, it offers effortless living. Convenience is key with a one-car garage providing shelter during winter months, while additional parking accommodates guests right outside. Recent updates include fresh paint throughout the entire house and repaired outlets in the downstairs area. Furthermore, the addition of a built-in closet organizer in one of the upstairs bedrooms enhances functionality. This unit is available for rent and is sold in as-is condition. It invites you to embrace its warmth and tranquility.
