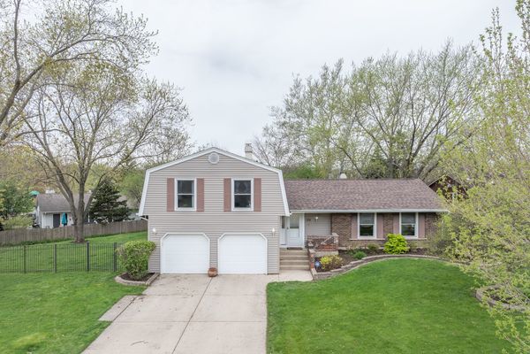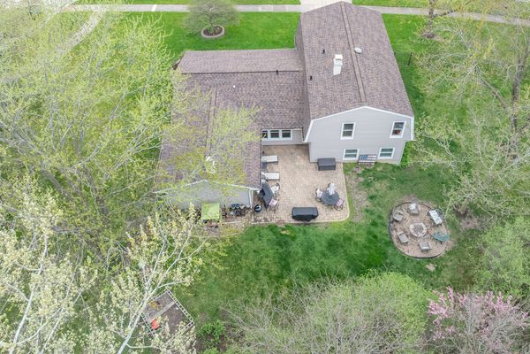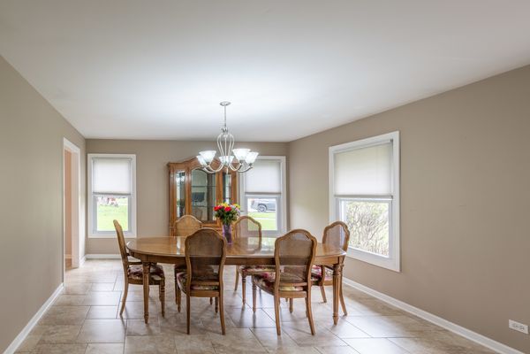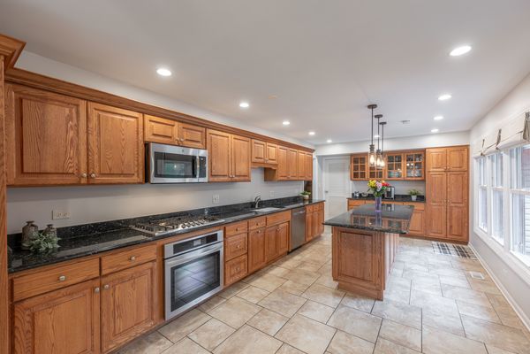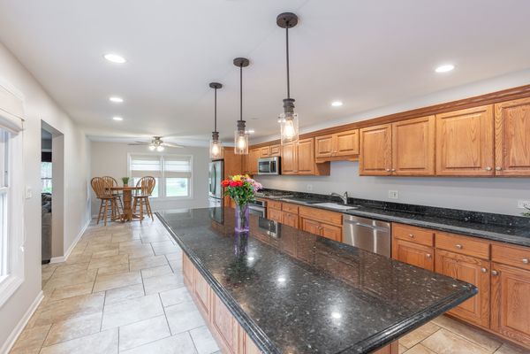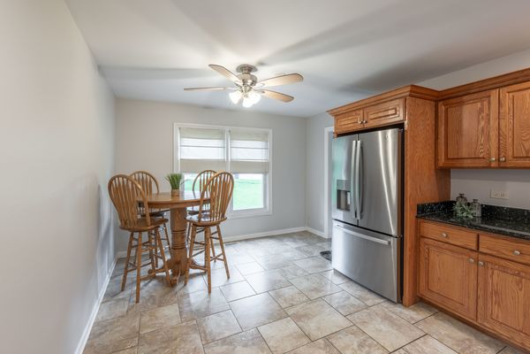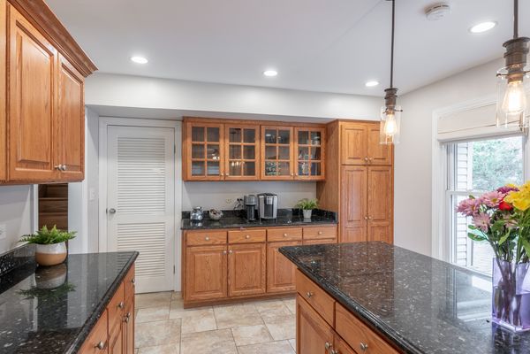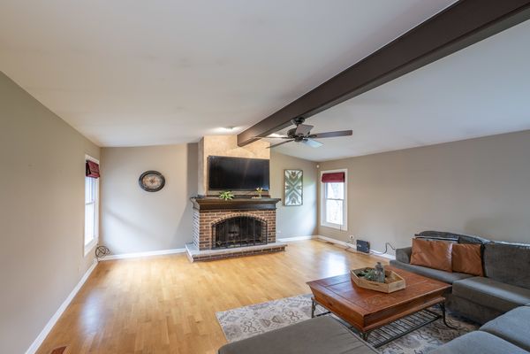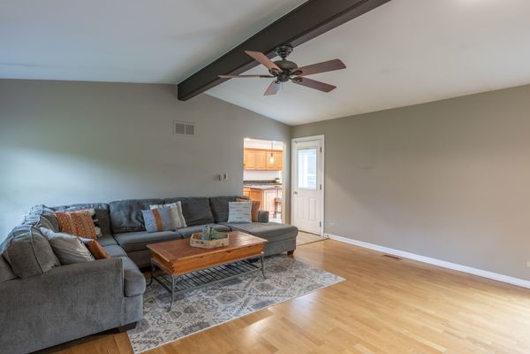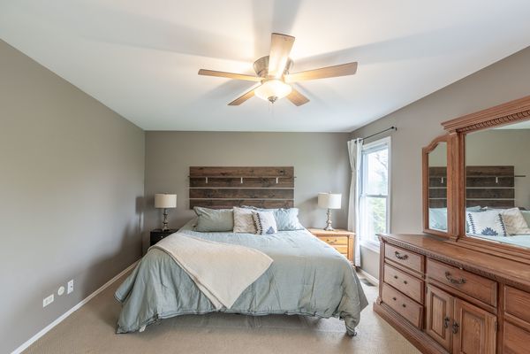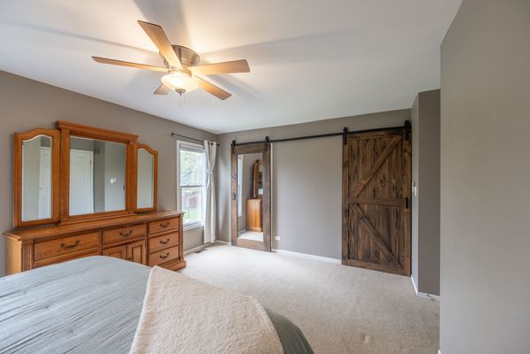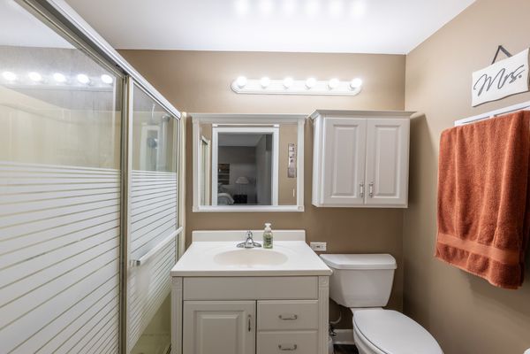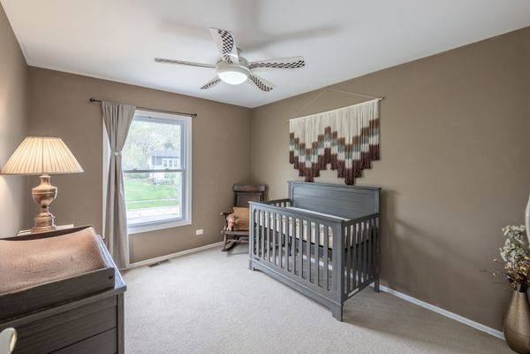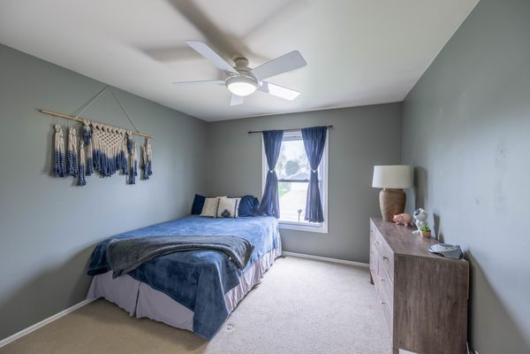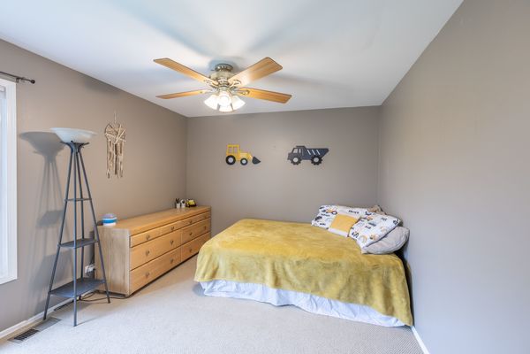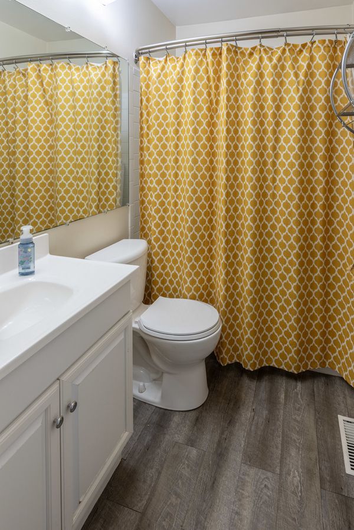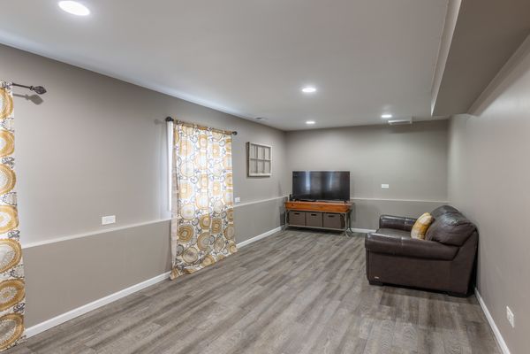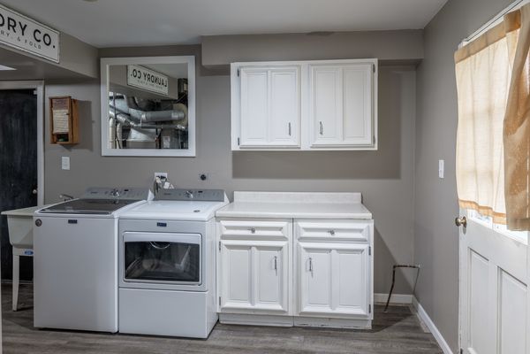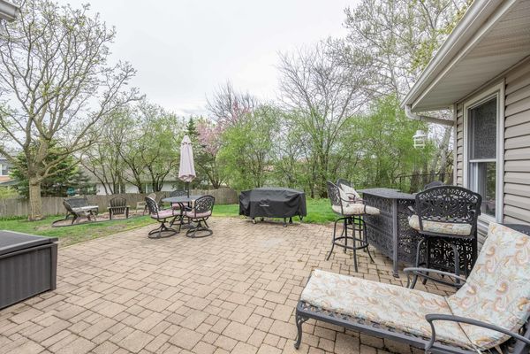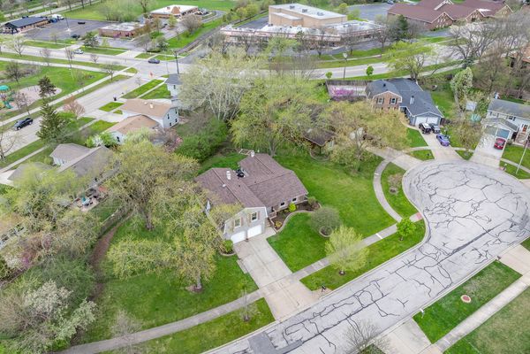258 Fremont Court
Bloomingdale, IL
60108
About this home
Located in Westlake Subdivision... Welcome to 258 Fremont Court, where cozy comfort and spacious elegance meet! This stunning home boasts an impressive 18x11 kitchen that is sure to be the heart of your home. With ample cabinet space, granite countertops, a spacious island that comfortably seats 8, add table space for another 4 to 6 guests, new stainless-steel appliances installed in 2022, porcelain floors, and a convenient coffee bar with a built-in pantry and glass cabinets, this kitchen is a chef's dream. Adjacent to the kitchen is the inviting 18x17 family room with vaulted ceilings with a beam and a cozy fireplace, perfect for gathering with family and friends. Hosting large gatherings is a breeze with the formal living room and formal dining room located at the front of the house. Upstairs, you'll find 4 spacious bedrooms. The main bedroom features barn doors that lead to a walk-in closet and a private master bathroom. The lower level offers a finished laundry room and a versatile bonus room that can be used as an exercise room, office, hobby room, playroom, or additional storage space. Situated on nearly a half-acre lot, the backyard is fully fenced and features a paver patio and fire pit, providing the perfect setting for outdoor entertaining and relaxation. Located on a quiet cul-de-sac and close to a wonderful neighborhood park, this home offers both privacy and convenience. Additional updates include a new roof in 2022, A/C in 2023, hot water heater in 2017, and windows in 2008. Don't miss your chance to make this exceptional property your new home!
