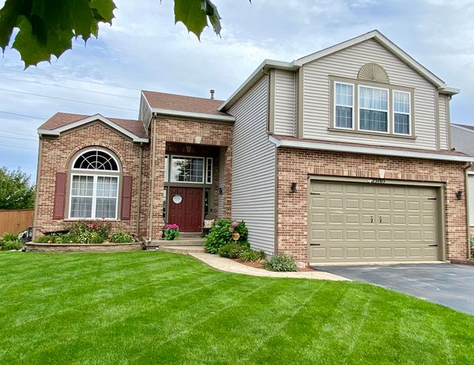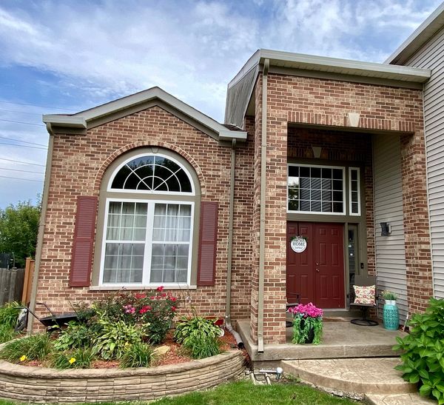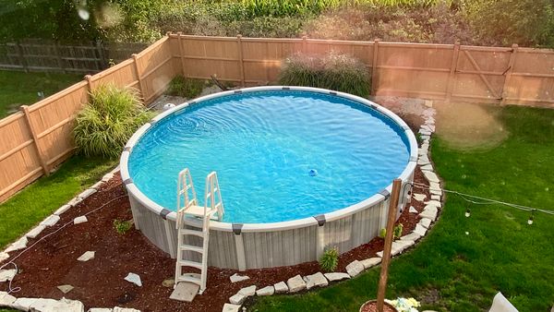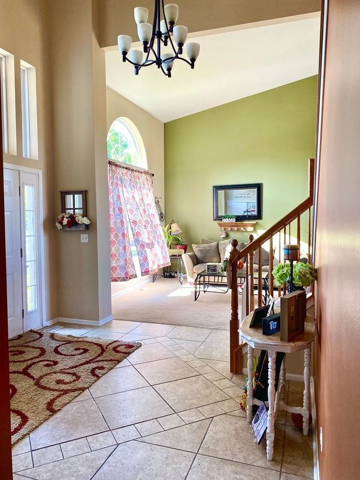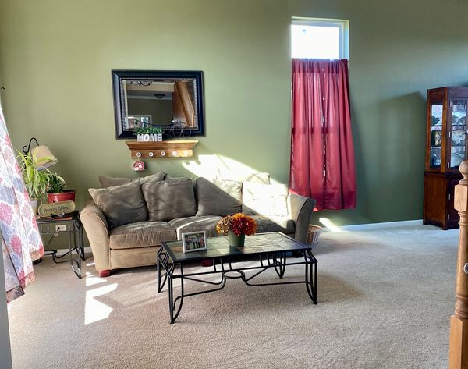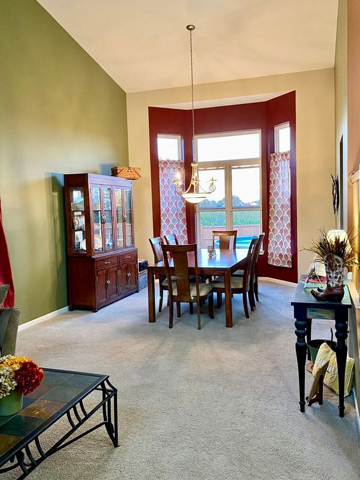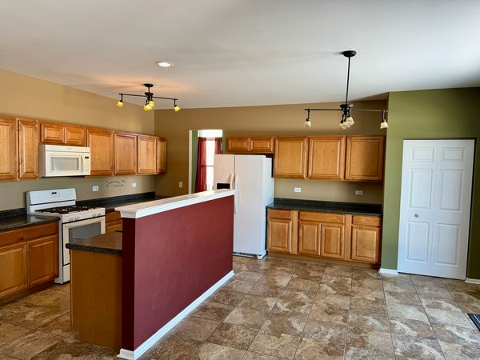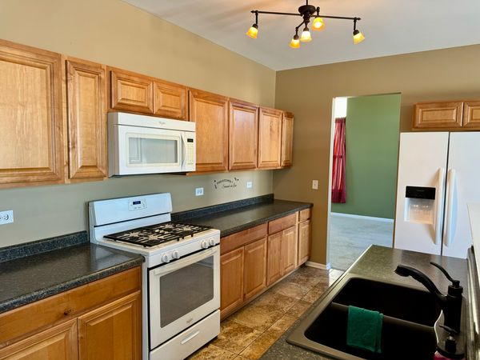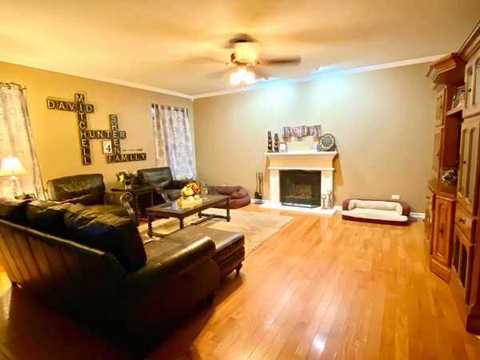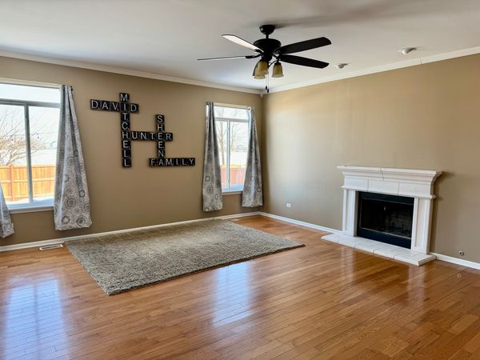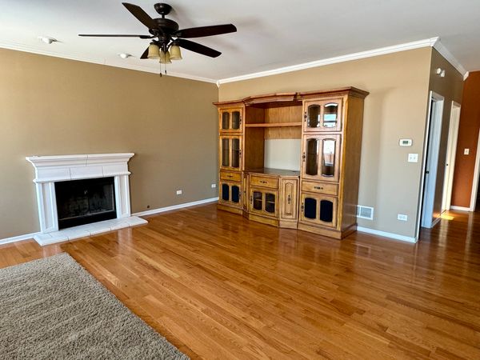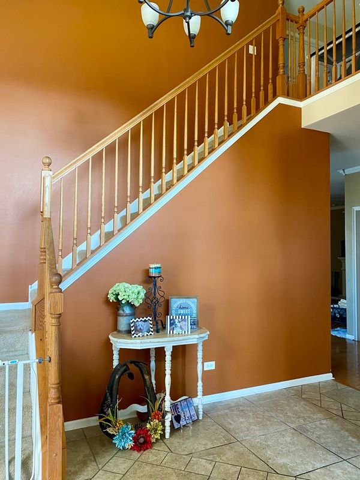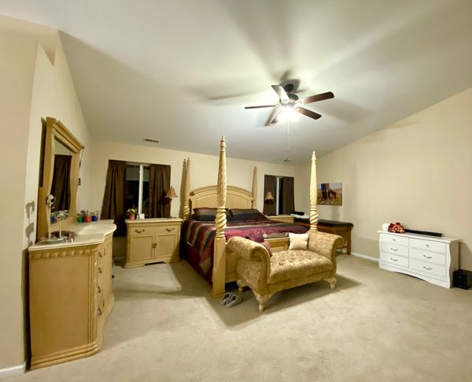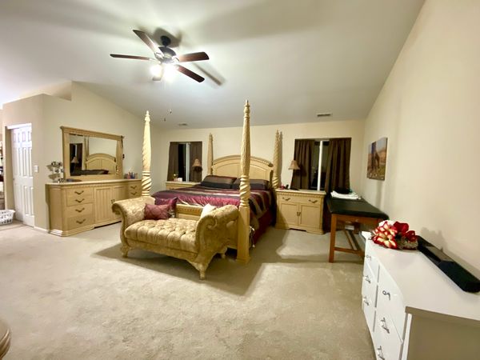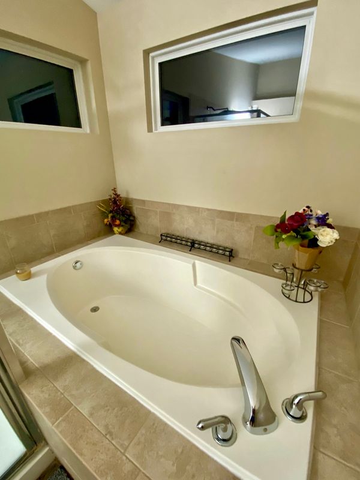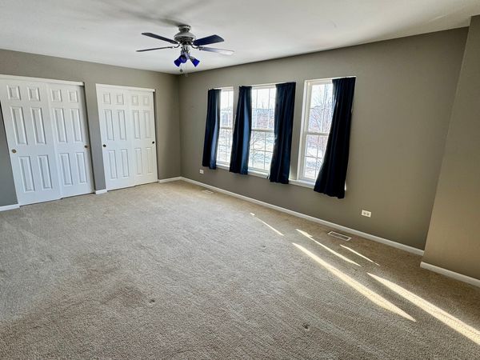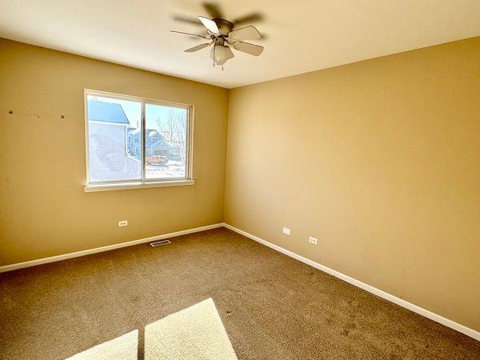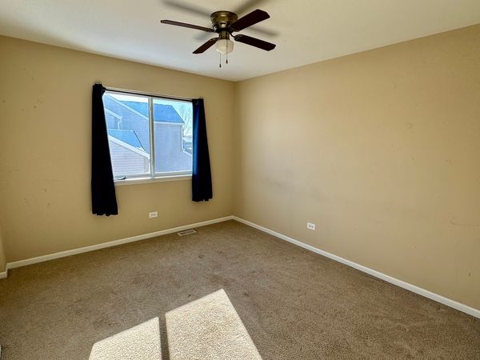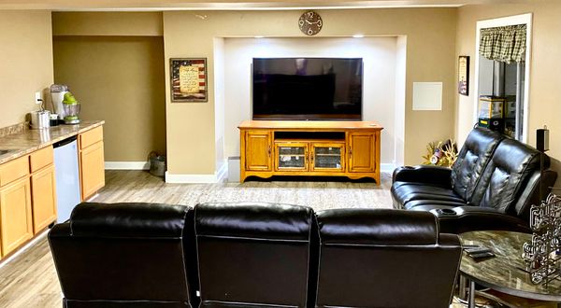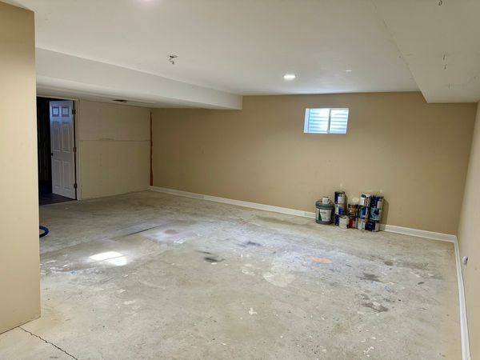25765 Red Oak Road
Channahon, IL
60410
About this home
Welcome to your dream home! This stunning 5-bedroom, 3.5-bathroom residence offers a perfect blend of comfort and style. Nestled in a tranquil setting, the property backs up to an open area, providing both serenity and privacy. As you go inside, you'll be greeted by the grandeur of vaulted ceilings, creating an airy and spacious atmosphere. The focal point of the Family room is a charming fireplace, perfect for cozy evenings. The heart of this home lies in its well-appointed kitchen, where culinary delights come to life, along with table space to gather, otherwise the formal Dining room is also nearby. The main level features a versatile bedroom, which can also serve as a convenient home office. Upstairs, you'll find four generously sized bedrooms, ensuring ample space for everyone. The primary bedroom boasts an en-suite bathroom, offering a private oasis within your own home. Entertainment knows no bounds in the finished basement, complete with a wet bar for hosting gatherings and a 3/4 bathroom for added convenience. The updates throughout the home, including a new HVAC system in '22, a fence installed in '23, a roof replaced in '16, and a new hot water heater in '17, showcase a commitment to modern comfort and functionality. Outside, the fenced yard provides privacy, while a 21' round pool with a new filter promises refreshing summer fun. The patio beckons for outdoor relaxation and al fresco dining, making this backyard a true haven. With its thoughtful design, updates, and a perfect balance of indoor and outdoor amenities, this beautiful home is ready to welcome you into a lifestyle of comfort, luxury, and tranquility.
