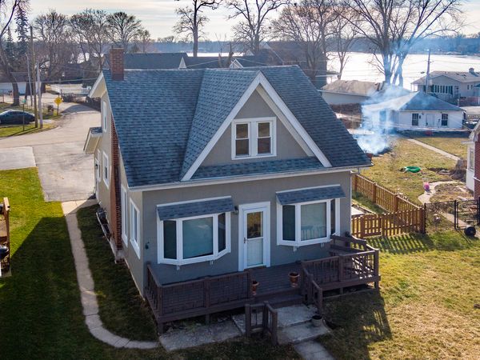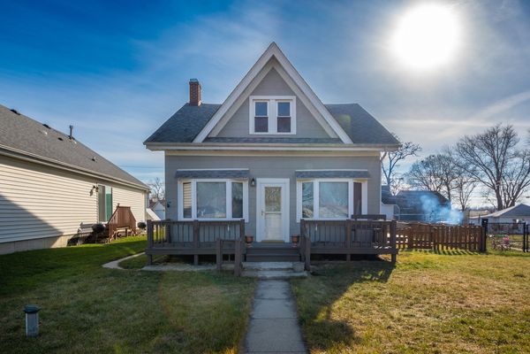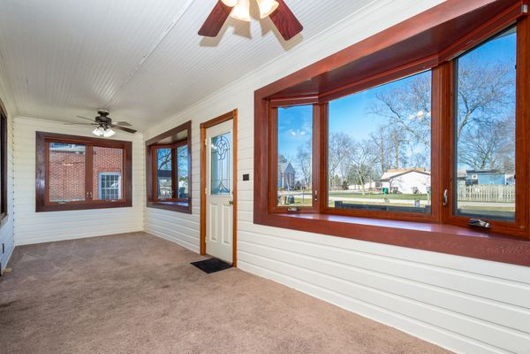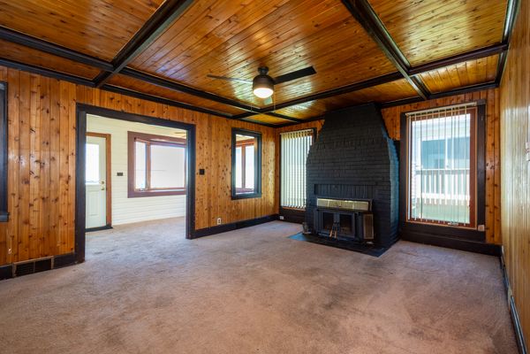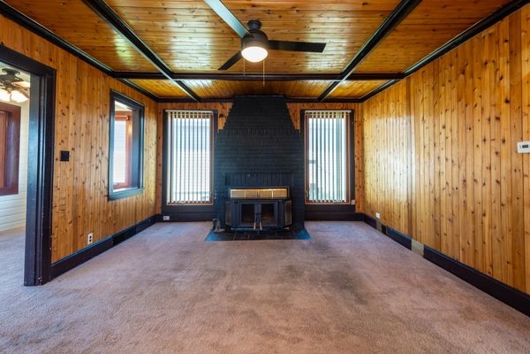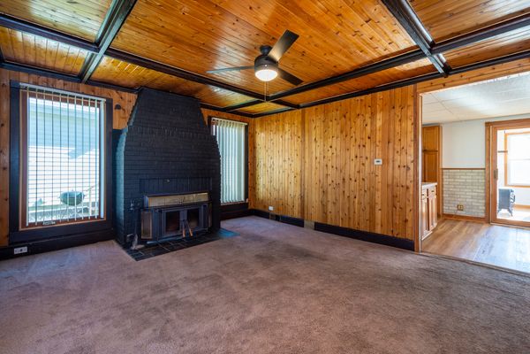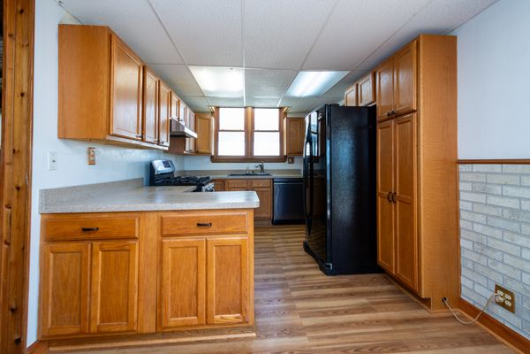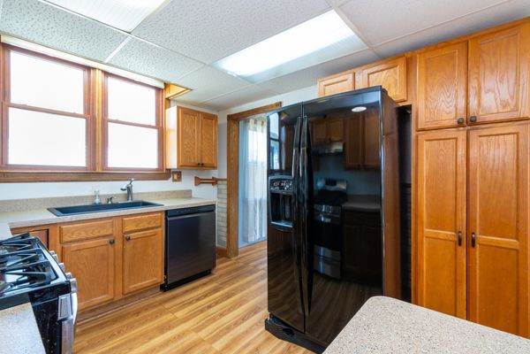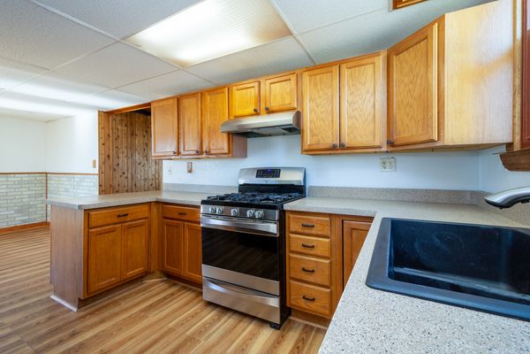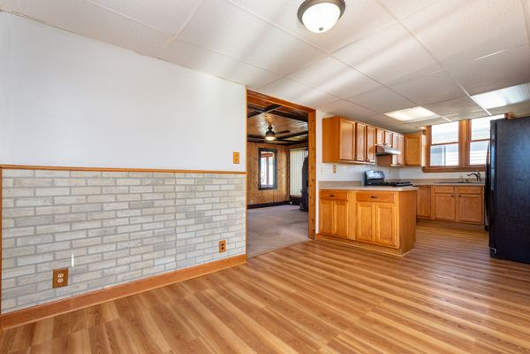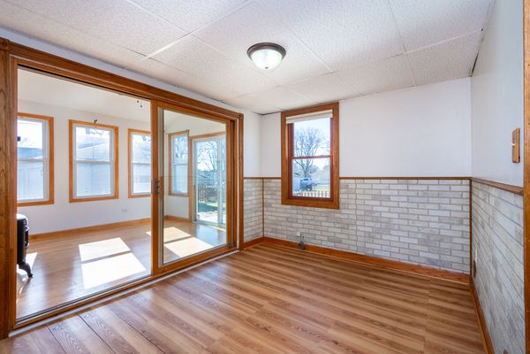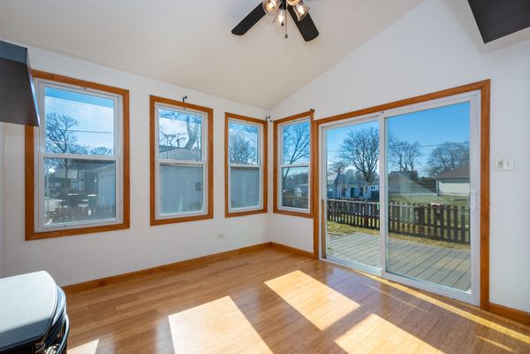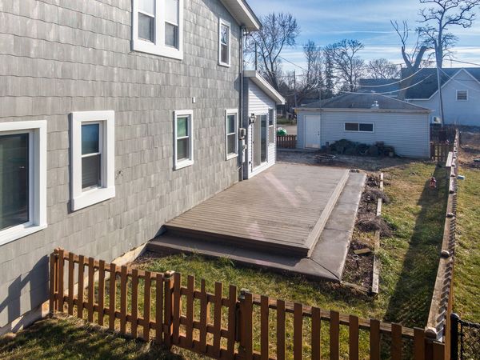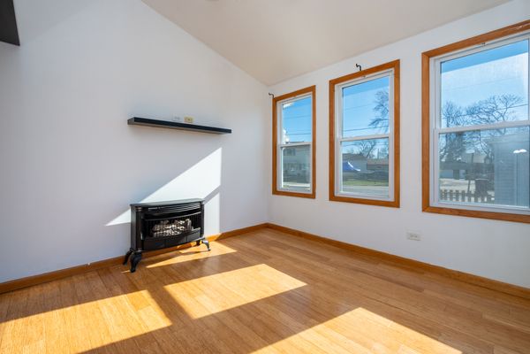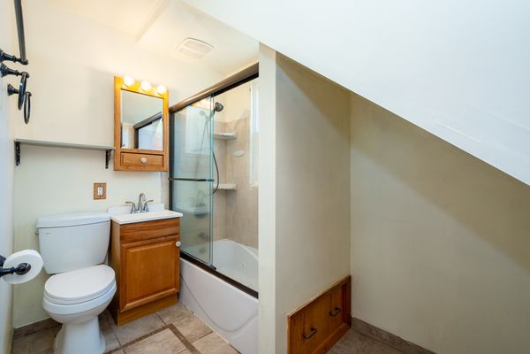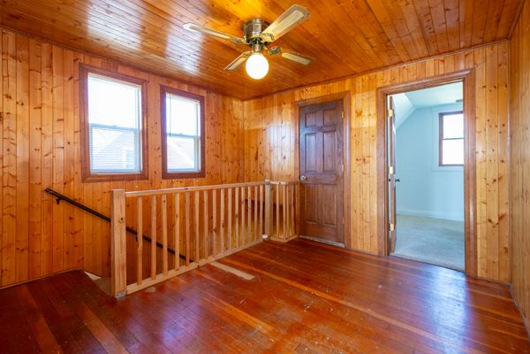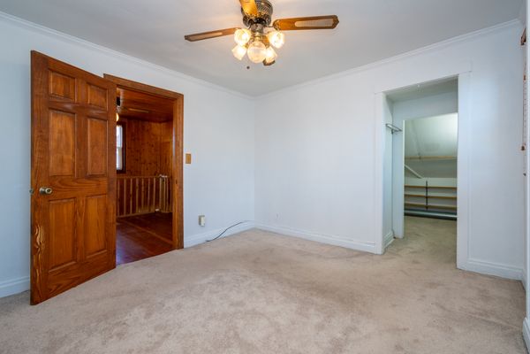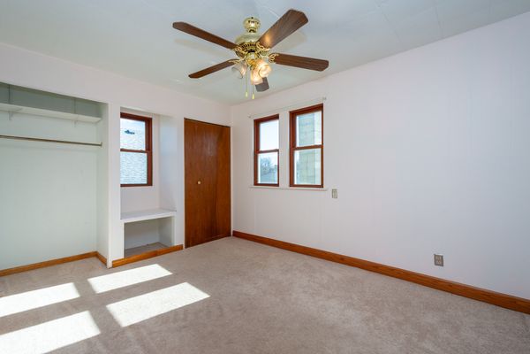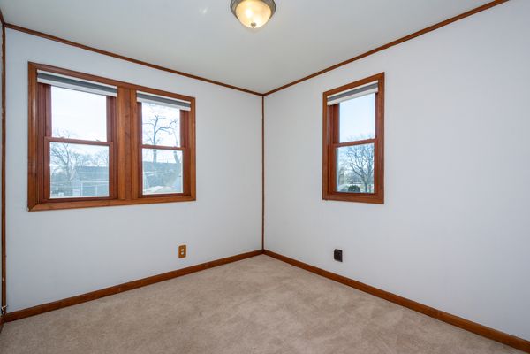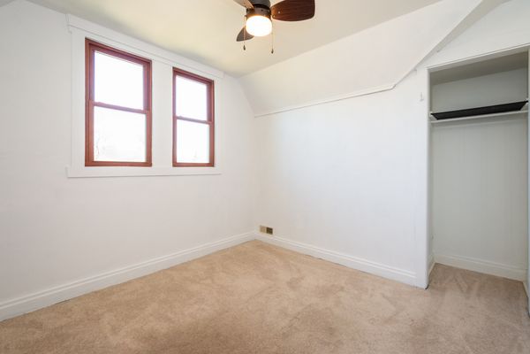25747 W Arcade Drive
Lake Villa, IL
60046
About this home
Embrace summer living in this 4-bedroom 1.5 Bath home, mere steps from the Chain O' Lakes through the 2.5 acre Association lakefront park with boat launch!. Upgrades include a newer roof, jetted tub and cutting-edge energy efficient dual-pane argon-filled windows boasting a lifetime transferable warranty for peace of mind. Step into the sunlit sunroom, adorned with durable bamboo floors and a cozy fireplace, providing the perfect spot to unwind. The slider opens onto the deck, overlooking the fenced-in yard and lush garden area, creating an idyllic outdoor oasis. The crown jewel, A spacious, heated 3-car garage with 220VAC service, offering ample space to store all your recreational equipment and vehicles. Plus, enjoy the convenience of the association lakefront park with a nearby boat launch, ensuring endless days of waterfront fun. Brand new sump pump, dishwasher & Black gas range. With a fast closing option available, there's no need to delay your lakeside dreams. Schedule your showing today and seize the opportunity to make this your perfect summer retreat!
