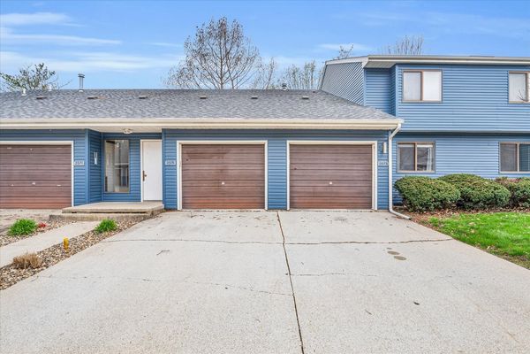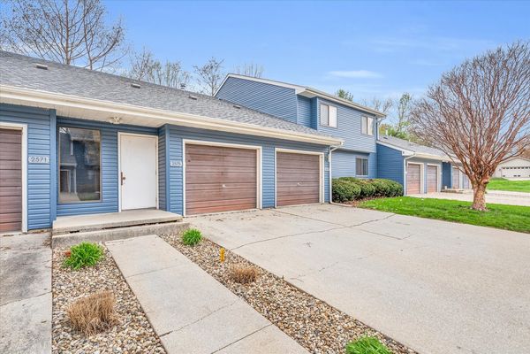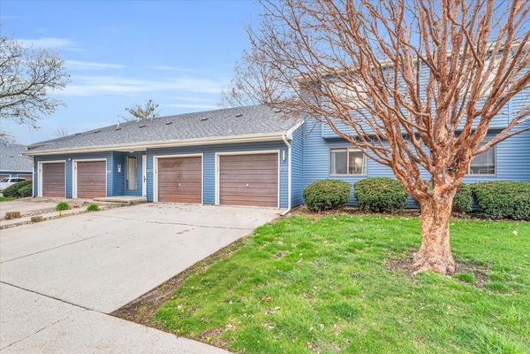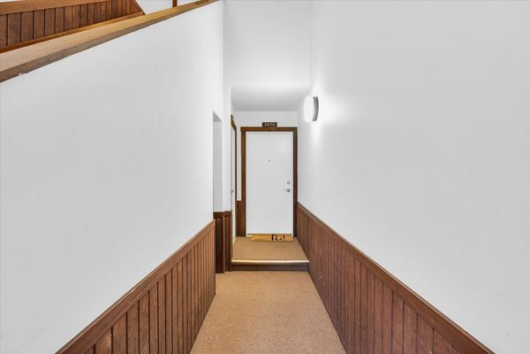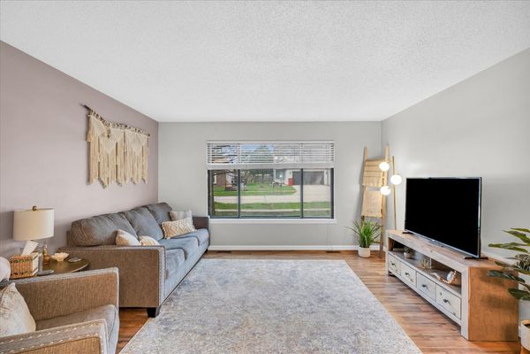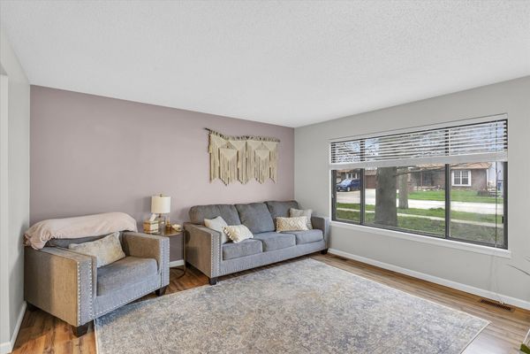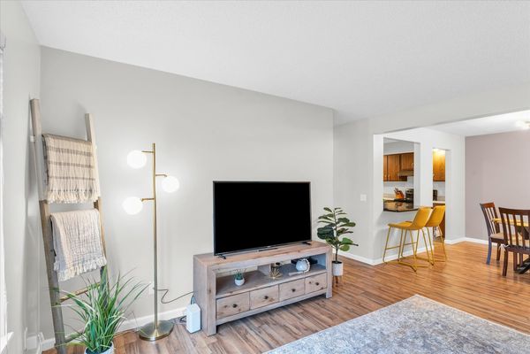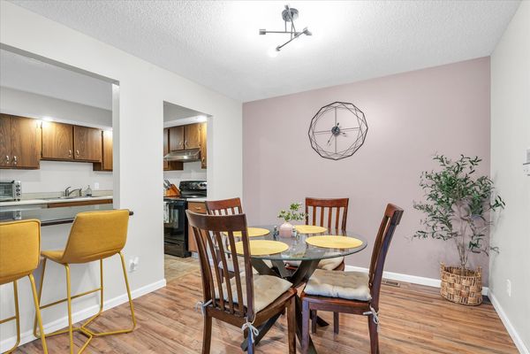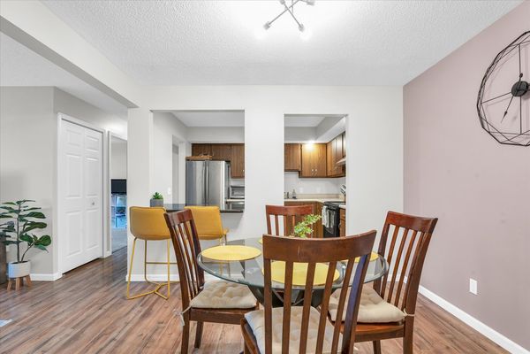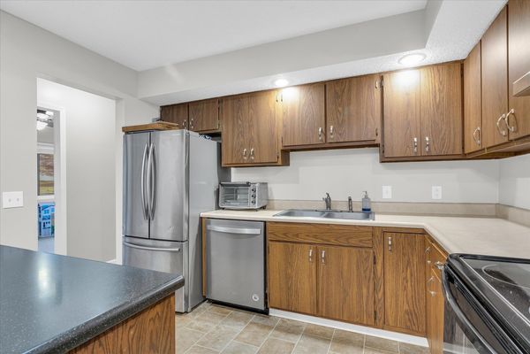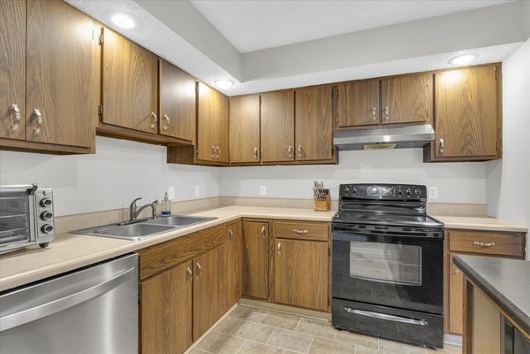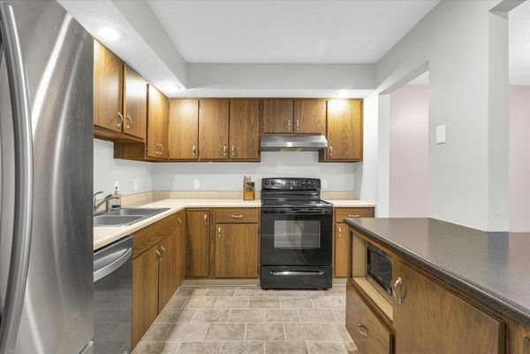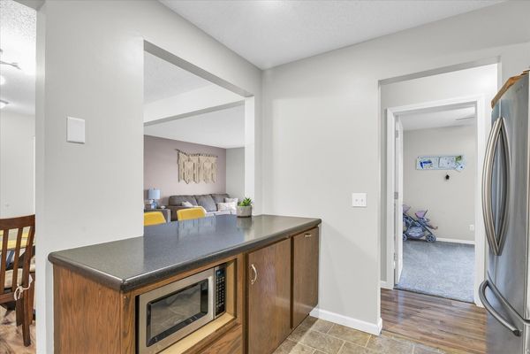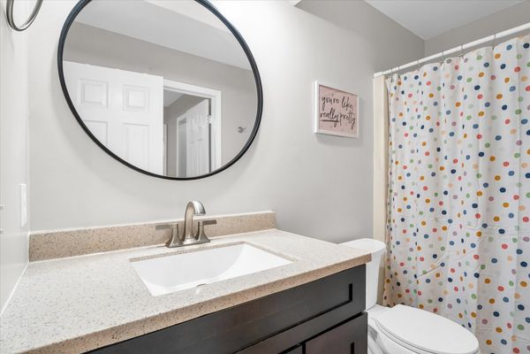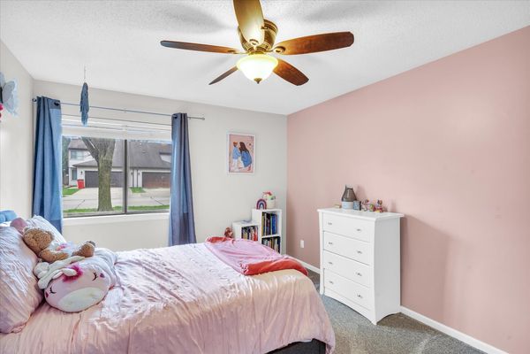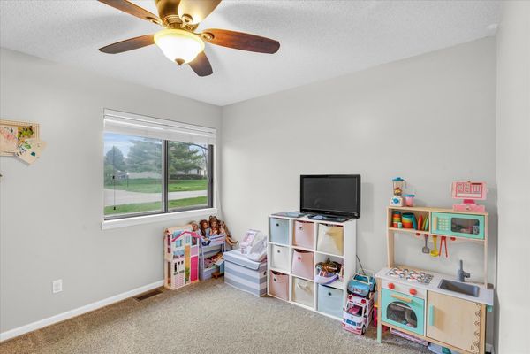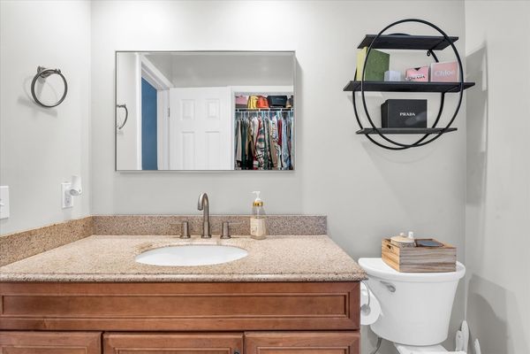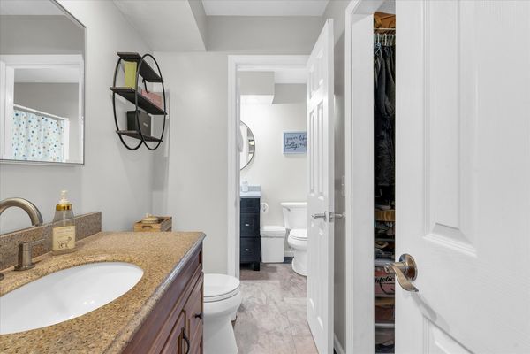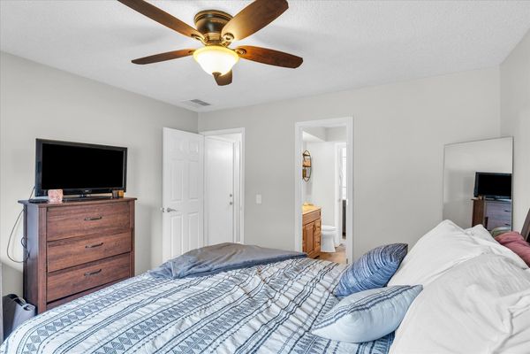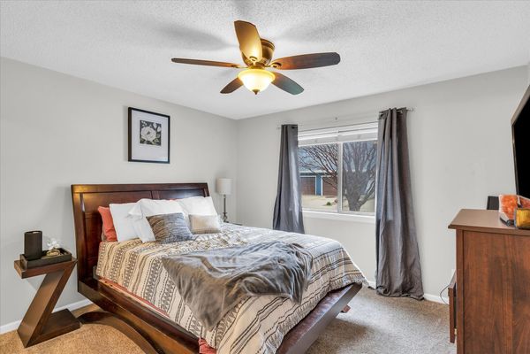2573 Clayton Boulevard Unit 2573
Champaign, IL
61822
About this home
This first floor 3-bedroom, 1-and-a-half-bathroom condo offers a modern living space in a convenient location. As you step inside, you're greeted by a bright and airy open-concept layout that seamlessly connects the living room, dining area, and kitchen. The condo's three bedrooms are well-appointed, offering comfortable retreats for rest and relaxation. The master bedroom features a generous layout and a half bathroom connected to the main bathroom for added convenience. The remaining bedrooms are perfect for children, guests, or home office setups. Additionally, the condo includes convenient amenities such as in-unit laundry and a one car attached garage. Call today to schedule your private tour!
