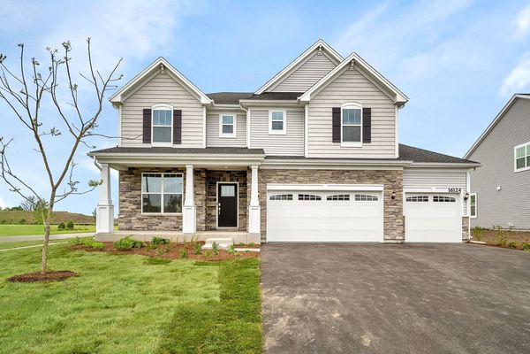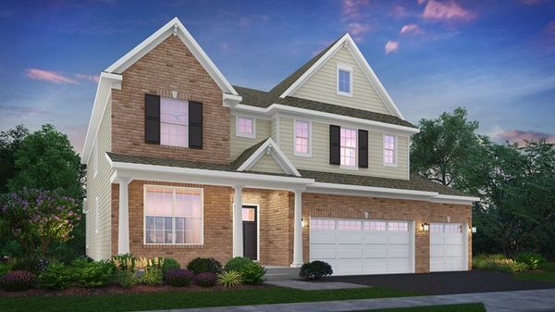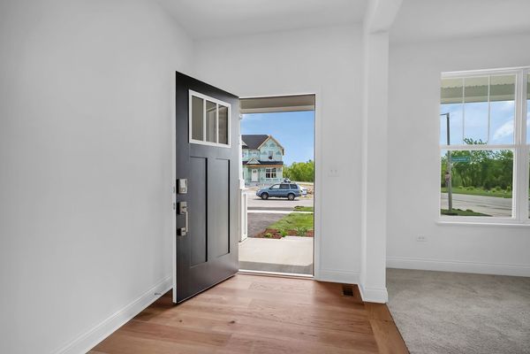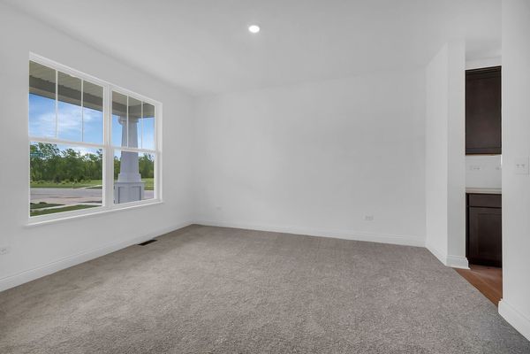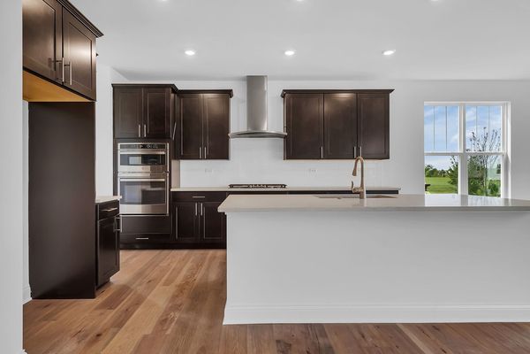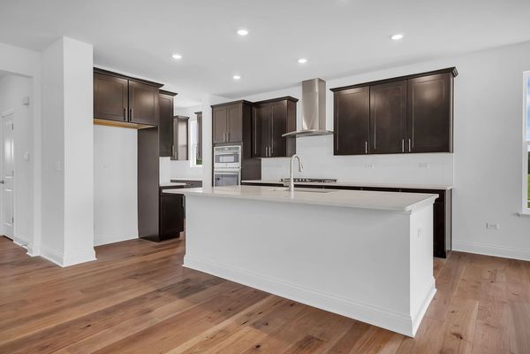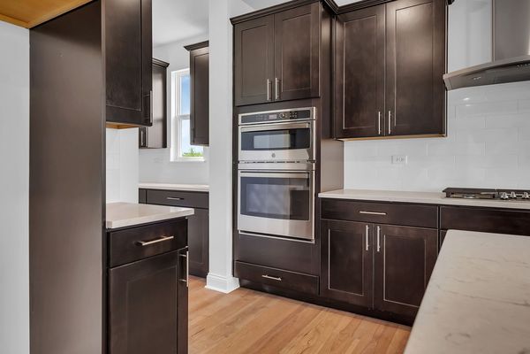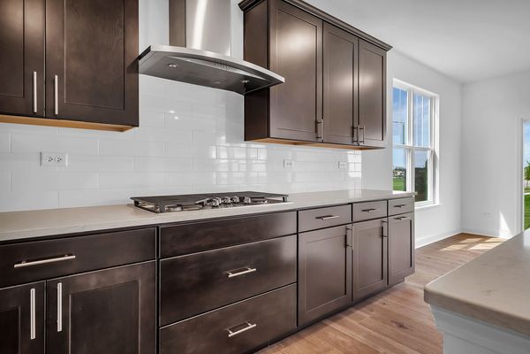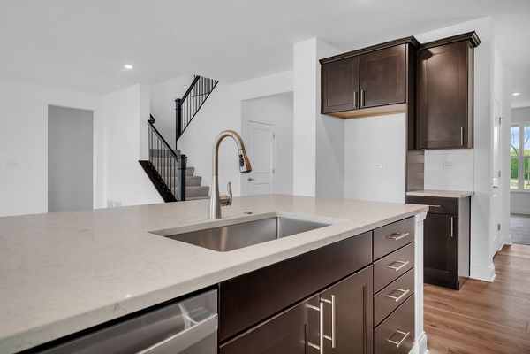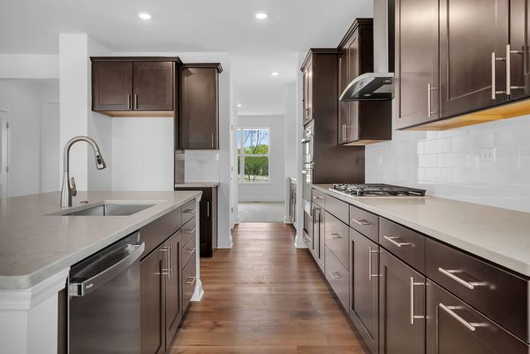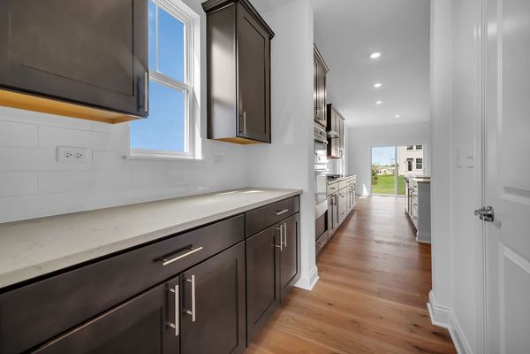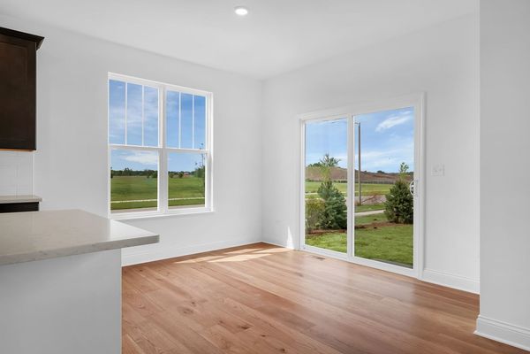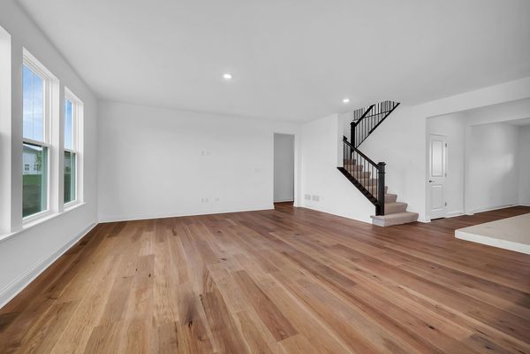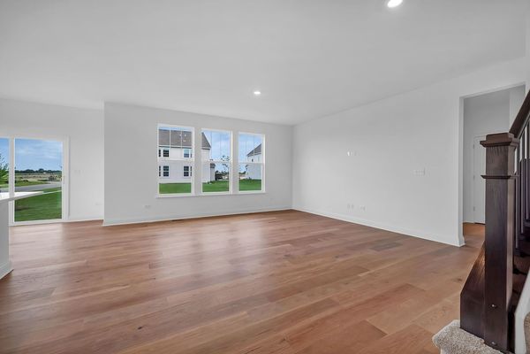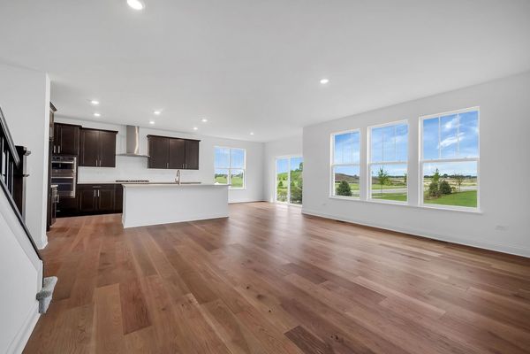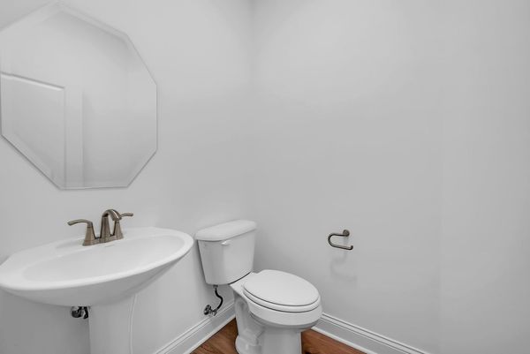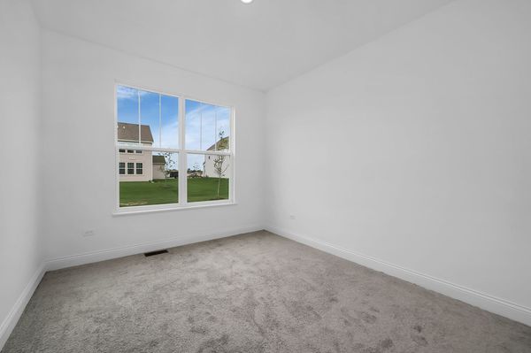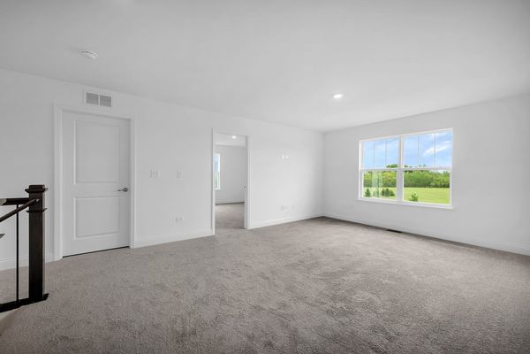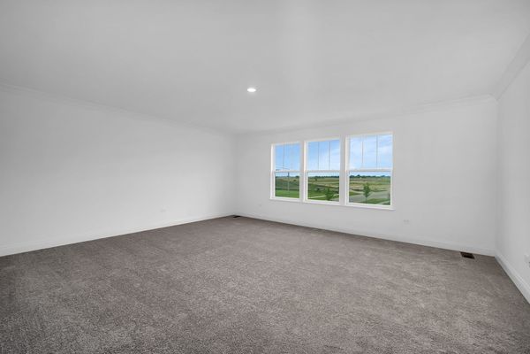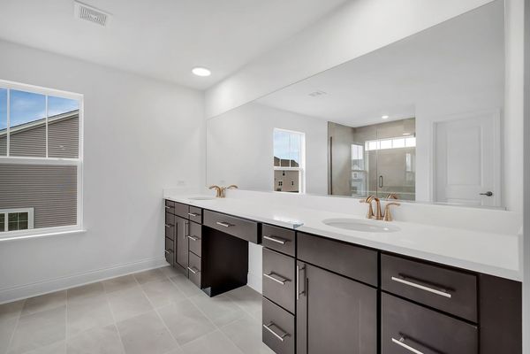25720 W Rocky Creek Road
Plainfield, IL
60586
About this home
READY NOW WITH UPGRADES GALORE AND AN OUTSTANDING INTEREST RATE from the builders' lender. This luxury new construction home in Plainfield's favorite, Creekside Crossing neighborhood with brick/stone included, and PLAINFIELD NORTH HIGH SCHOOL, checks all the boxes! Don't miss the opportunity on this stunning single-family home heavily upgraded to include the designer select package including, upgraded cabinets with crown, cabinet hardware, upgraded quartz subway tile backsplash, 5"wide engineered hardwood flooring in kitchen foyer and powder bath, upgraded bathroom cabinetry with hardware, ceramic tiled shower with frameless glass door, transom window in owners shower, 5 1/4" white painted trim, 5 1/4" crown in owners suite, and prairie style rails with black balusters. Other notable upgrades include the deluxe shower in the owner's suite, rough-in plumbing in the basement and a laundry tub. With over 3000 square feet of flexible living space, an open-concept floor plan, and built with a 10-year structural warranty, you can have peace of mind knowing that this home is built to last. The main level of this home features tall 9'ceilings and offers a front living room that you can utilize as an office or flex space to suit your lifestyle. The more than functional gourmet kitchen has features galore beginning with the designer 42' cabinetry with soft close drawers & doors, stunning quartz countertops, an oversized large island that can accommodate extra seating, and the favorite pass-through to the separate dining complete with cabinetry, which can be converted to a coffee or beverage station down the road with a few easy changes! A full stainless steel appliance package complete with oven/range, dishwasher, and microwave completes this amazing space! The kitchen opens to a spacious, and comfortable family room upgraded with wood flooring, perfect for gathering and a connected feel with your guests! A gorgeous oak-stained and rod iron staircase carries you to the second level where the owner's suite needs mentioning as it extends over its own portion of the home with double oversized walk-in closets and a luxurious attached bath, with 35" raised height vanity with quartz counters, and walk-in shower with glass door! Three additional bedrooms and the second full bath are located around the convenient loft space which not only offers additional living space, but by converting the loft down the road to another bedroom, you have the potential for even more added value! A home with luxury living space, amenities galore, and a variety of indoor and outdoor activities nearby can only mean continued enjoyment. Depending on the destination, you can choose to walk, bike or drive to nearby hiking trails in Mather Woods, the facilities at the Prairie Activity Recreation Center, Gregory B. Bott Park, or the Fort Beggs Bike Trail, with plans for a community park in the works. Looking for a night out? Creekside is 3 miles from downtown Plainfield with shopping, restaurants, boutiques, and nightlife. Come and see the magic being built at homesite 6063. Photos displayed are of a rendering or similar home or model and may not reflect the home being sold.
