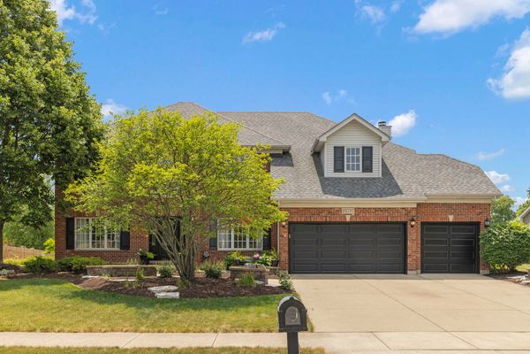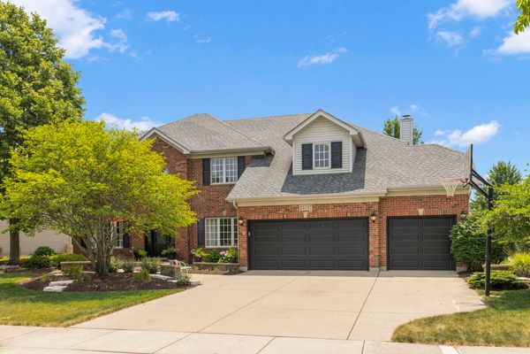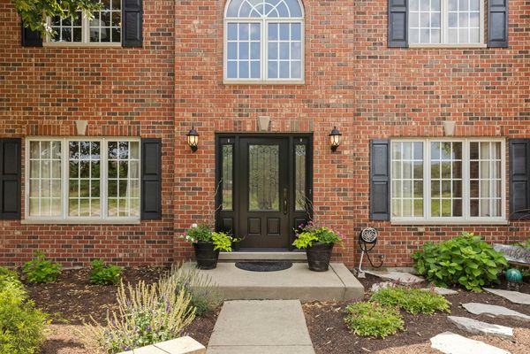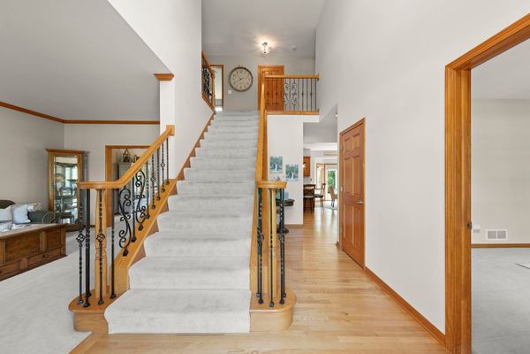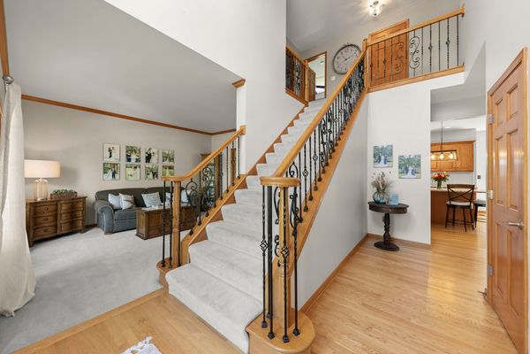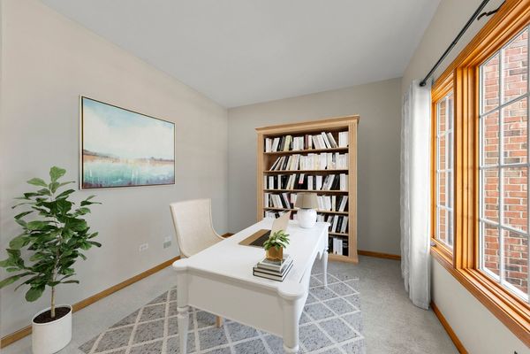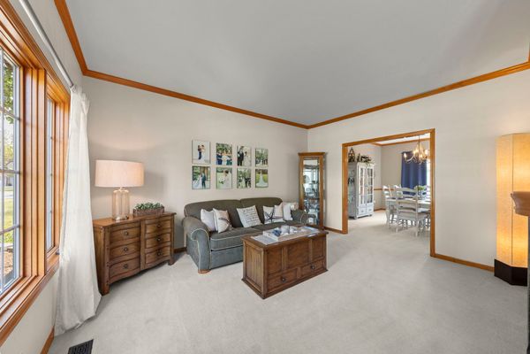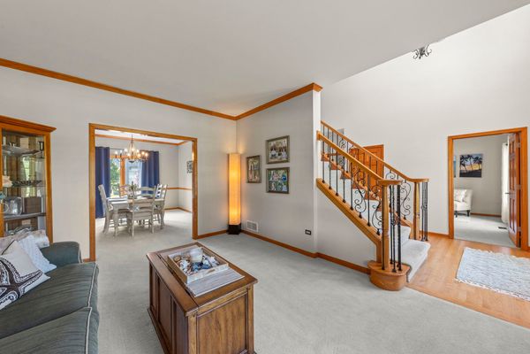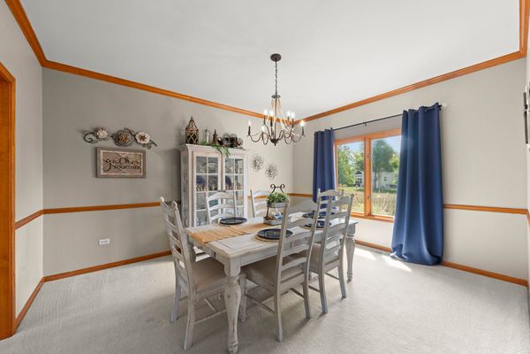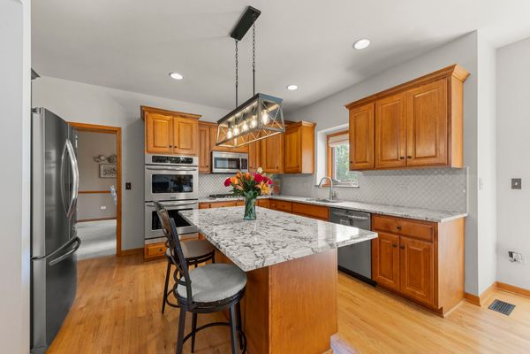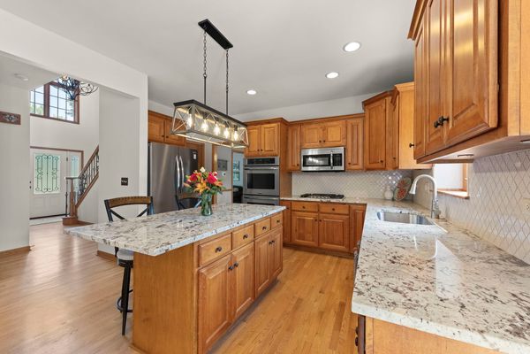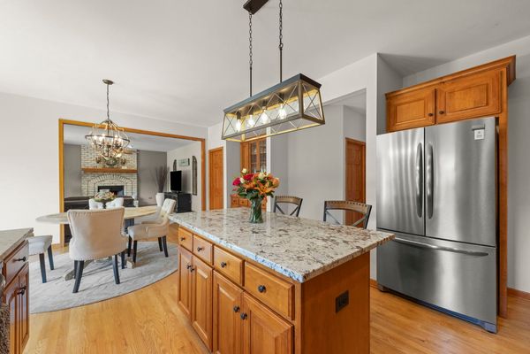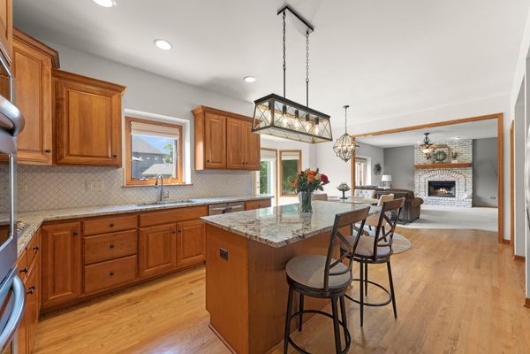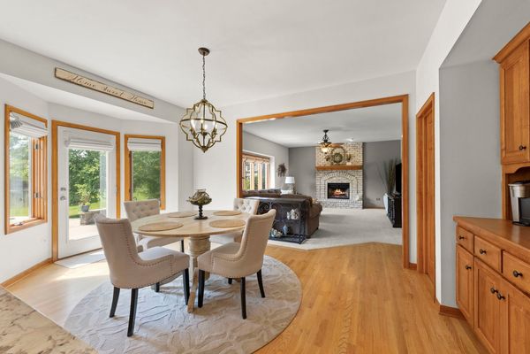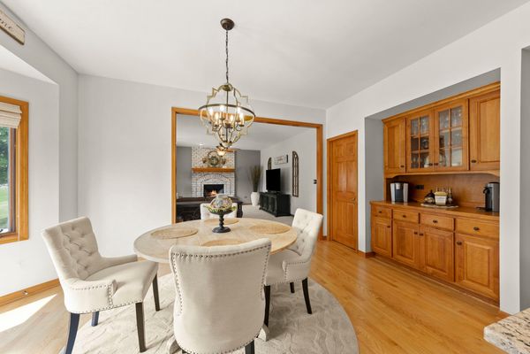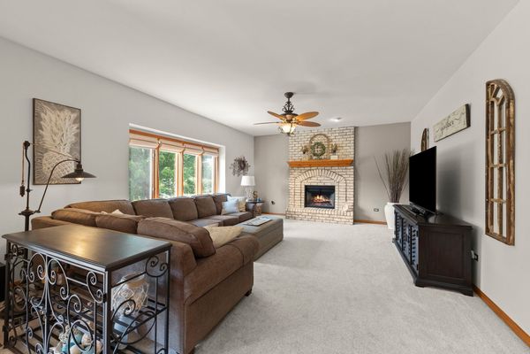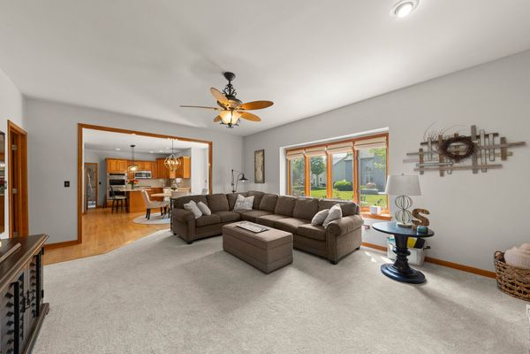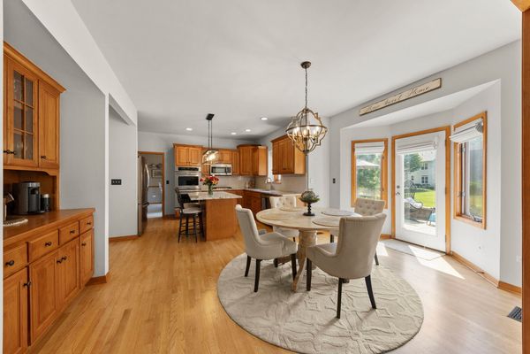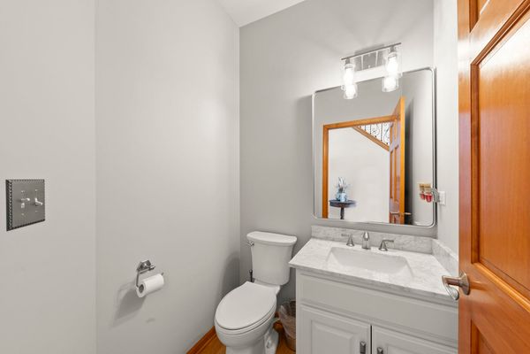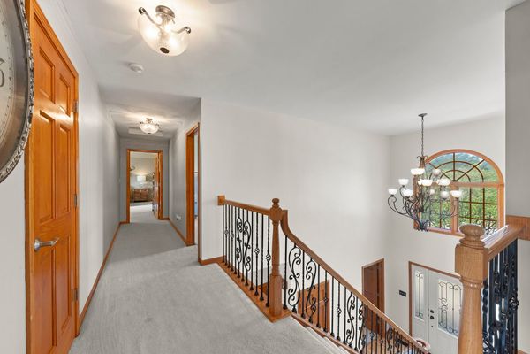25717 W Sunnymere Drive
Plainfield, IL
60585
About this home
Welcome to this exquisite 4-bedroom, 2.5-bath residence boasting over 3, 300 square feet of impeccable living space, and a 3 car garage in the highly sought after Prairie Ponds subdivision. Nestled in a serene location with direct views of the pond, this home offers unparalleled comfort, style, and tranquility. The exterior of this breathtaking home has been meticulously maintained, featuring picturesque landscaping, mature trees for shade, and ample paver seating areas to relax. Upon entering you'll be pleased with the spacious layout which has a fashionable and highly functioning feel. The kitchen is a chef's delight, featuring a sleek granite island & counters, mosaic tile backsplash, top-of-the-line stainless steel appliances- including a built in stove, double oven, and stainless steel sink! This is the ideal setup for culinary enthusiasts or those looking to entertain. The main floor also features a large formal living area, breakfast nook, office overlooking the pond, and family room off of the kitchen with a cozy white brick fireplace- perfect for relaxing evenings. The oversized master bedroom with vaulted ceiling features a separate seating area for added privacy and relaxation. The expansive master bath exudes spa-like elegance, featuring a jacuzzi tub, double vanity sink, and a walk-in shower. Outdoors, enjoy the tranquil ambiance of a impeccable paver patio equipped with a fire pit and built-in seating walls which create a superb setting for gatherings or quiet moments to be enjoyed in front of the fire. Additional amenities include a full basement with crawl offering ample storage or potential for customization to suit your needs. This home embodies luxury living with thoughtful design and impeccable craftsmanship, making it a rare find in a highly desirable location. Hurry, don't miss the opportunity to make this stunning property at 25717 W Sunnymere Drive your new home. Be sure to schedule your private showing today!
