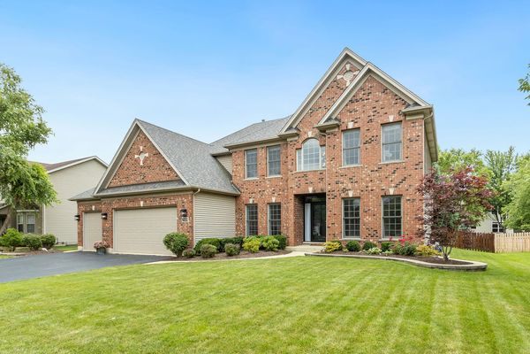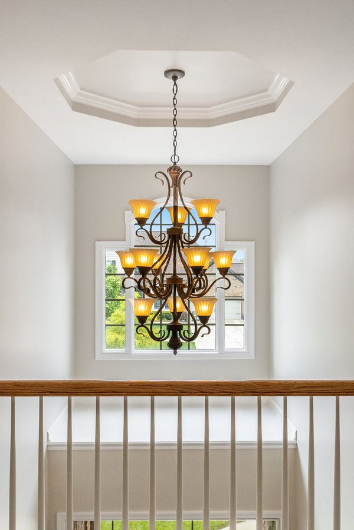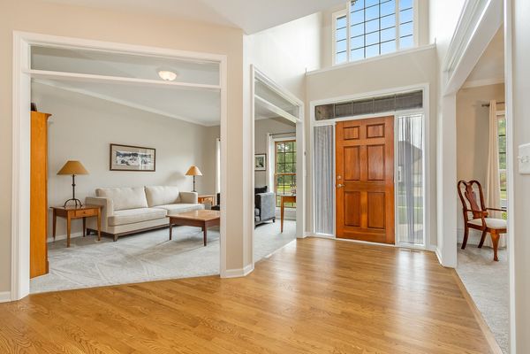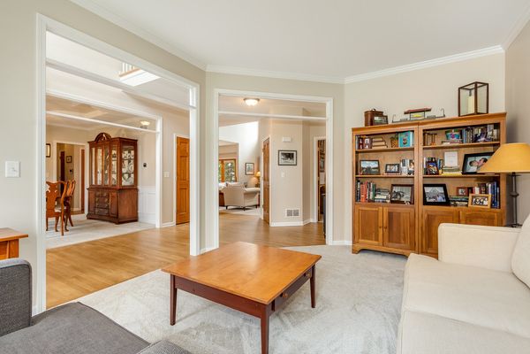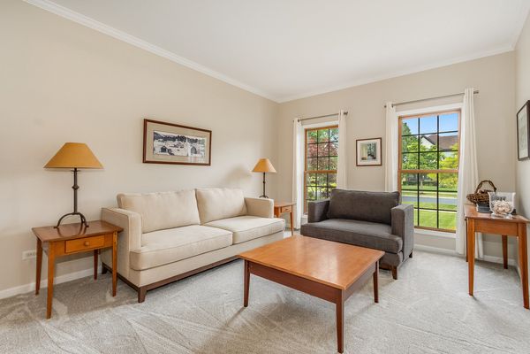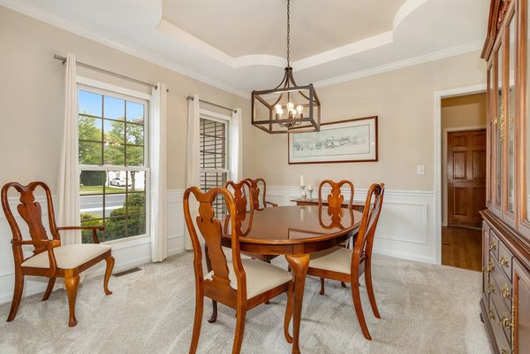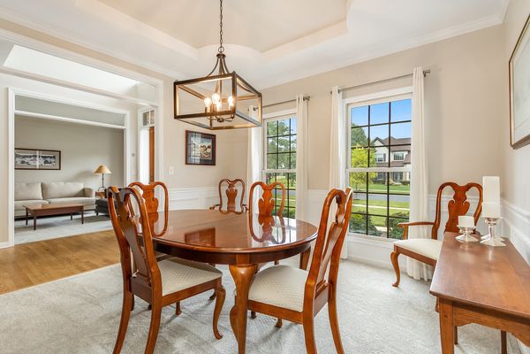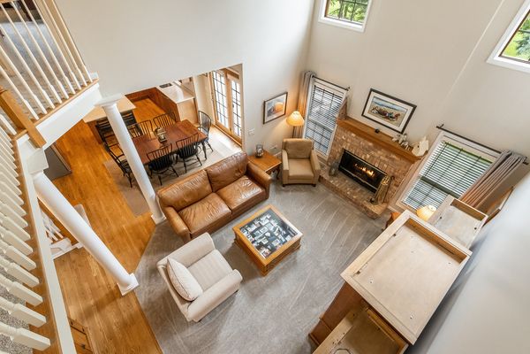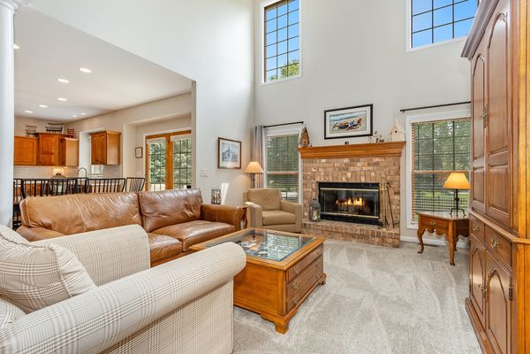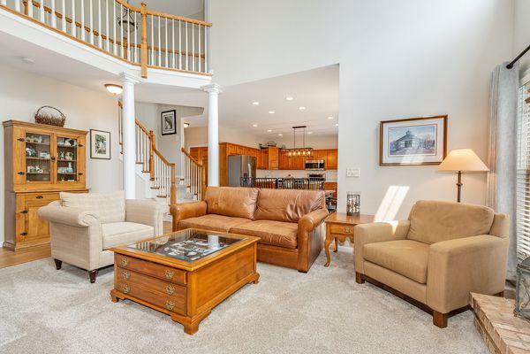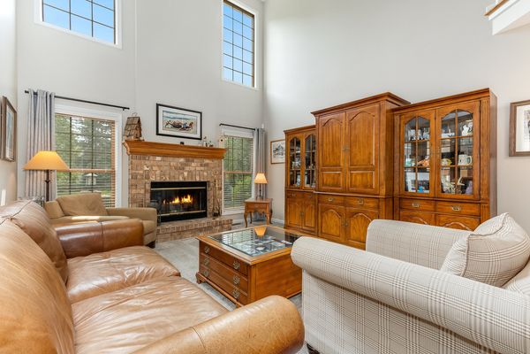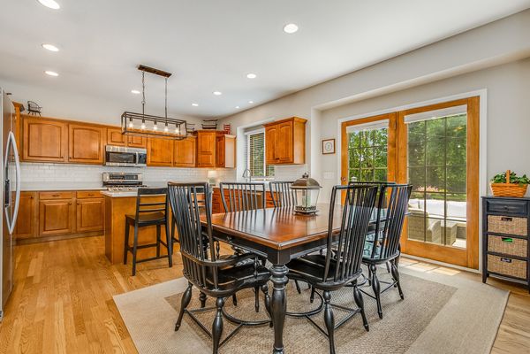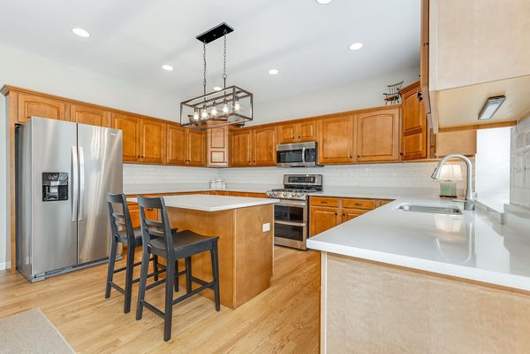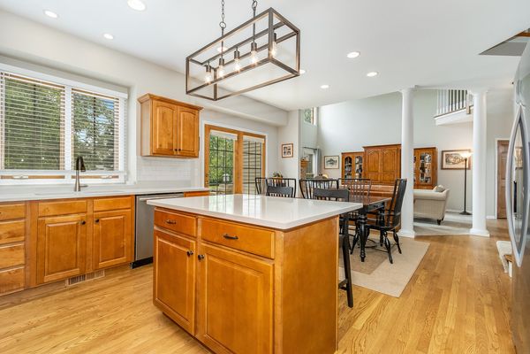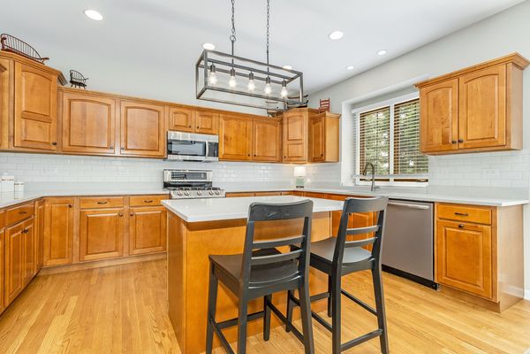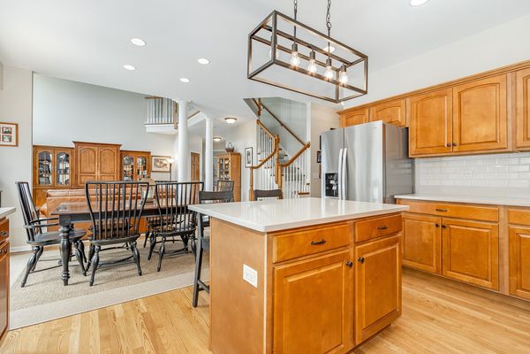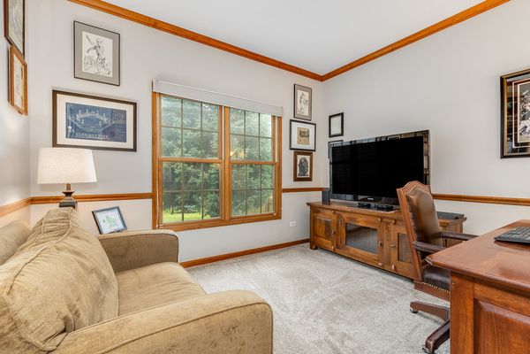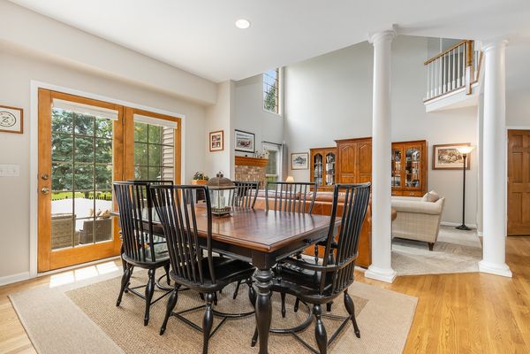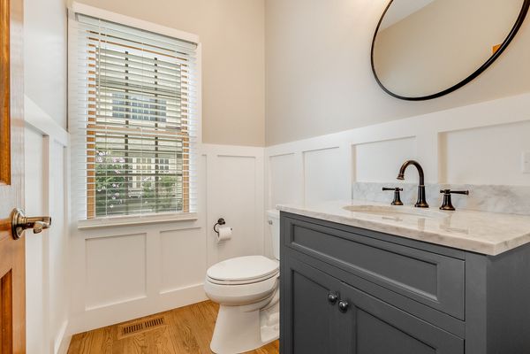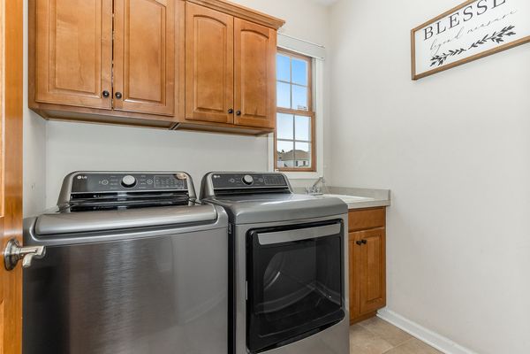25709 W Sunnymere Drive
Plainfield, IL
60585
About this home
Prairie Ponds perfection! Upgraded bells & whistles throughout the entire home that features 4 bedrooms, 2 1/2 baths & an attached 3-car garage. The recent upgrades to the home include all bathrooms (2024), HVAC and stainless steel appliances (2023), carpeting (2022) roof (2021). Refinished hardwood floors on main level. Interior has just been repainted with tasteful colors. Over 2, 670sf will leave you jaw-dropped upon stepping into the 2-story foyer. Custom chandelier accents the home and is set inside an octagon tray ceiling. Formal & separate living room & dining room have rare transom entryways & crown molding. The dining room has additional exotic tray ceiling design & wainscoting. Breathtaking 2-story family room offers southern, sunny views with large windows/brick fireplace & custom ancient columns that would make Caesar feel at home. Massive kitchen has 32" maple cabinets/quartz countertops/tiled backsplash/new lighting & gooseneck faucet. Cabinet space galore plus added pantry. 1st floor office is perfect to work/leisure. All of the bedrooms are located on the 2nd floor. Featured 20x13 primary bedroom has tray ceilng/ceiling fan & OMG!!! private bath with 36" vanity/rope lighting/tray ceiling/full-sized shower & fairytale-like soaker tub to lose all thoughts after a long day! All other bedrooms have lighting/6-panel doors & are good sized. Full, unfinished basement is ready to be finished with your touches. Radon mitigation system already installed. The yard has a concrete patio & added tumbled stone walls for additional space & is fully fenced. Too much to list and is a pleasure to be shown.
