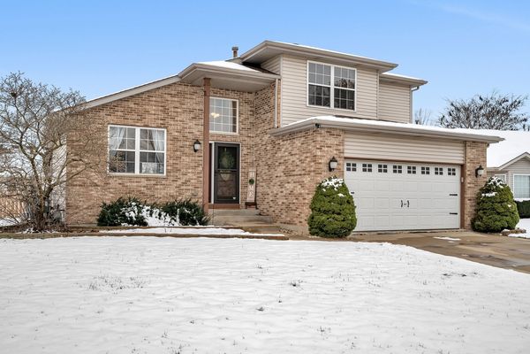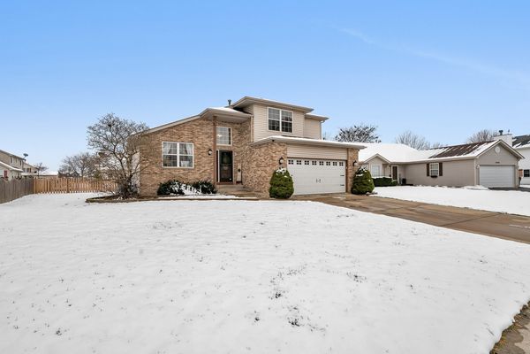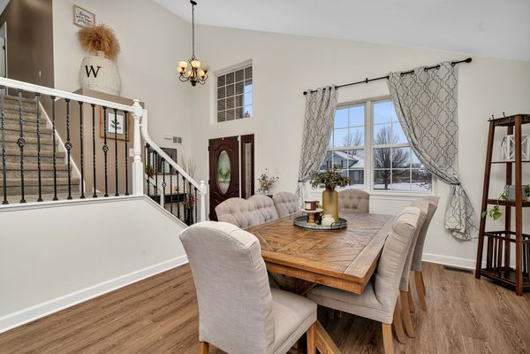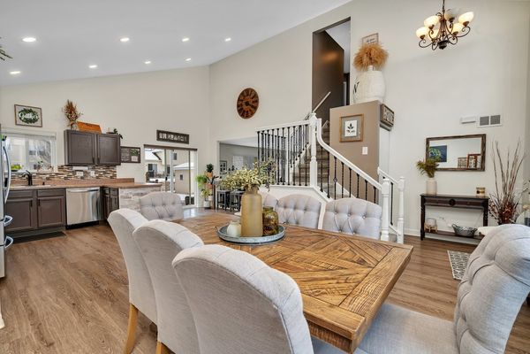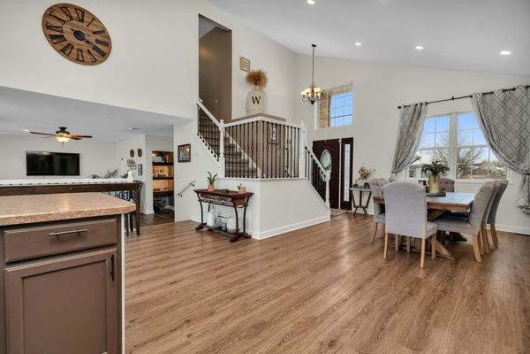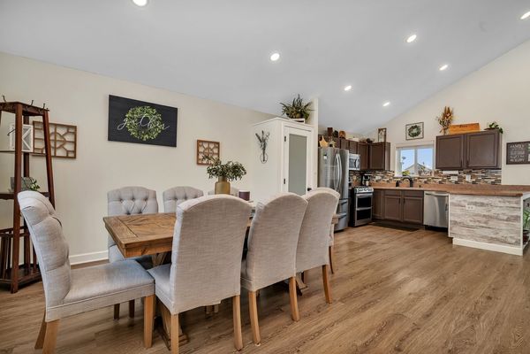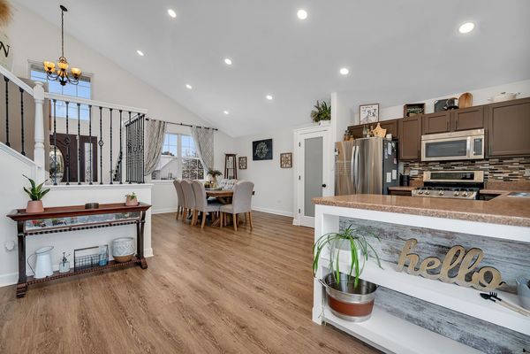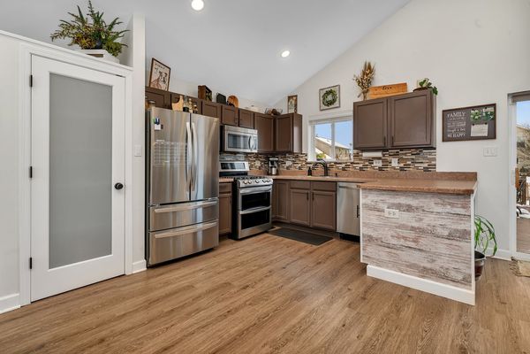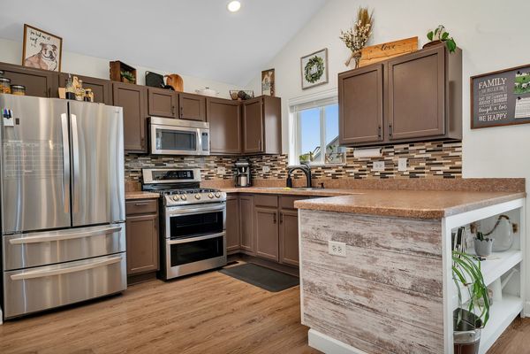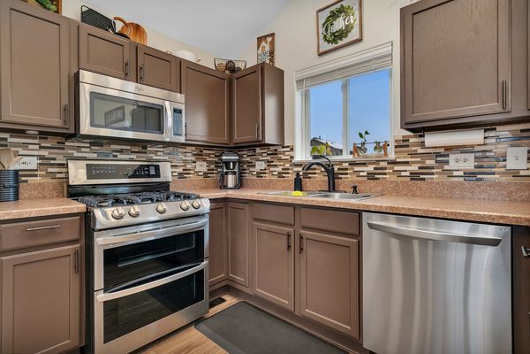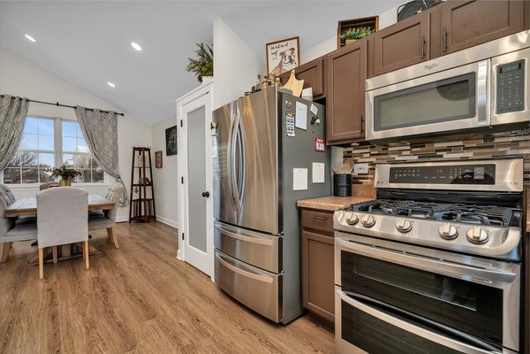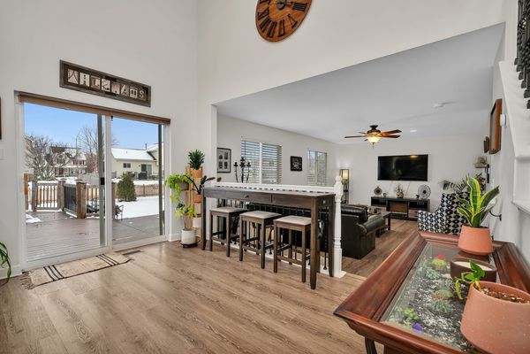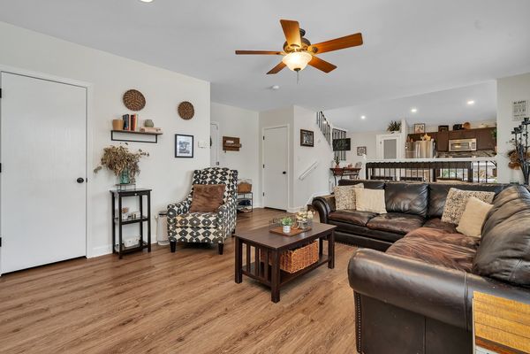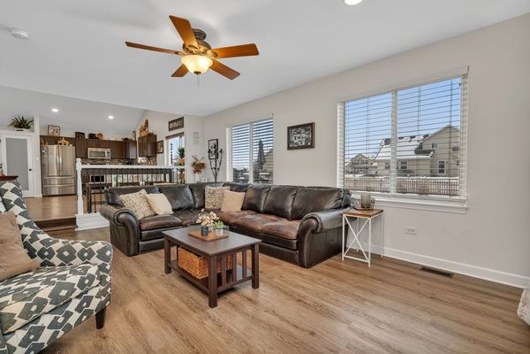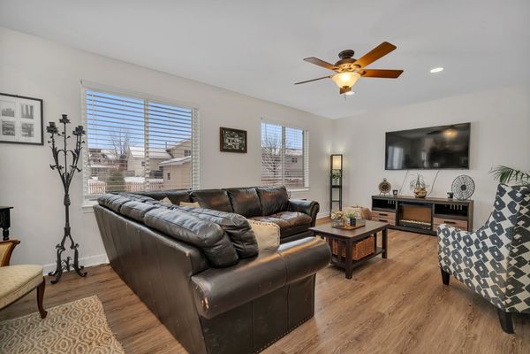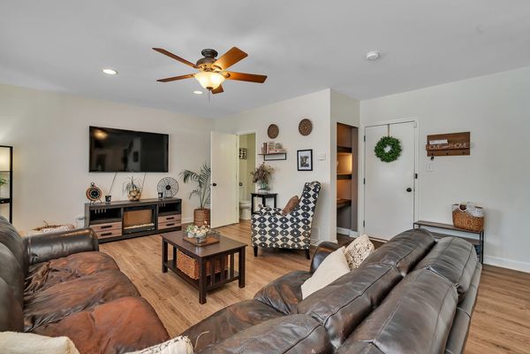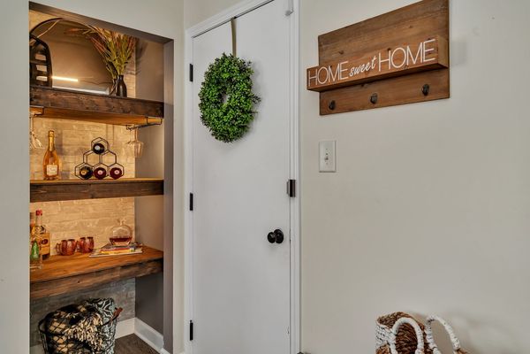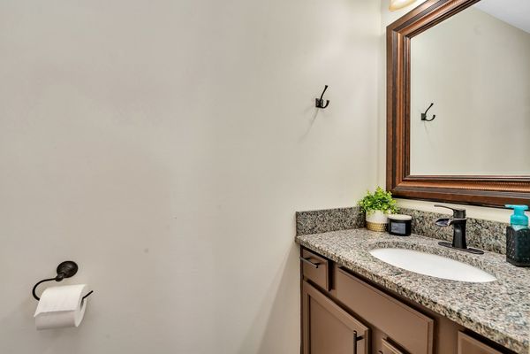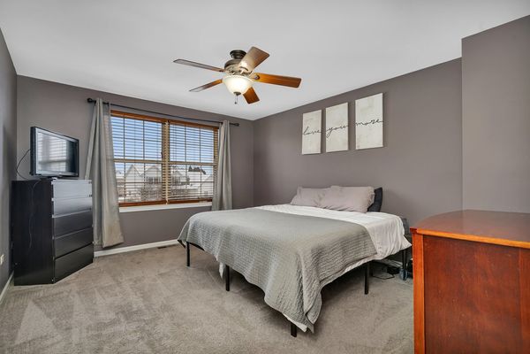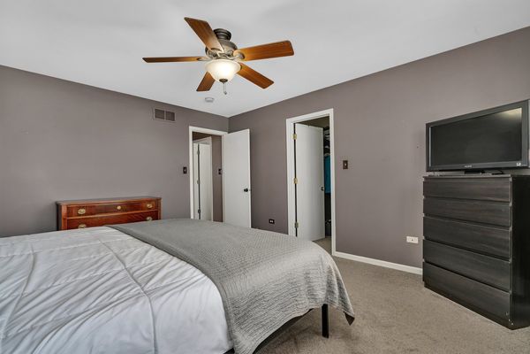25703 S Cobblestone Lane
Channahon, IL
60410
About this home
Welcome to the epitome of modern living in the highly coveted Hunter's Crossing neighborhood, proudly nestled within the prestigious Channahon School District! This move-in-ready gem boasts an open floor plan with soaring vaulted ceilings, a stylish brick exterior, and an exceptionally rare concrete driveway, setting it apart. Natural light pours in through the expansive windows, accentuating the sleek upgrades gracing this home. Say farewell to carpeted floors, as the entire first floor has been adorned with new flooring between 2019 and 2021. Freshly painted in 2021, this home offers a pristine canvas ready for personal touches. Updated light fixtures, including dazzling canned lights in the kitchen, illuminate every corner. The heart of this home, the kitchen, showcases all-new LG stainless steel appliances from 2021, complemented by sleek beveled edge counters, an eat-in dining area, and a convenient breakfast bar. But that's not all! Mechanical updates like a new furnace and A/C in 2019 ensure year-round comfort, while the spacious master bedroom boasts a generously sized walk-in closet. The bathrooms have been tastefully updated, and a full bath in the basement even received a new ejector pump in 2020. Speaking of the basement, it's fully finished, providing ample space for entertainment and relaxation. Additional features include a new water softener (2020), a backup sump pump, hot water heater (2023), furnace humidifier (2023) a roof that is approximately 7 years old, and an inviting new composite wood-tone deck with cedar railing (2020). The outdoor space is an oasis with a fire pit, new fenced-in yard (2023), with a handy storage shed. Situated for convenience, you'll easily access major highways like I-80 and I-55, making your daily commute a breeze. Plus, for added peace of mind, a Ring system is included. Don't miss out on the opportunity to make this meticulously updated home your own. Schedule an appointment today to experience this residence's comfort and luxury-you won't want to miss it!
