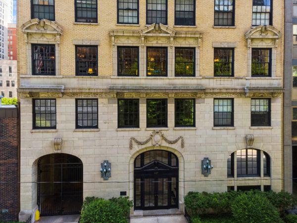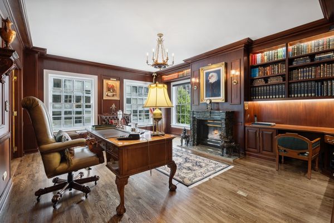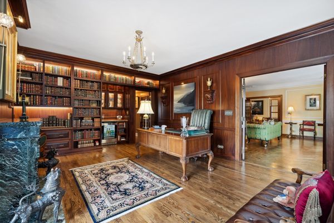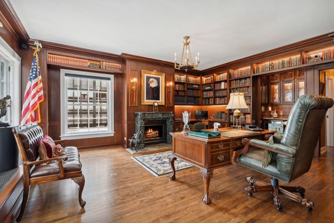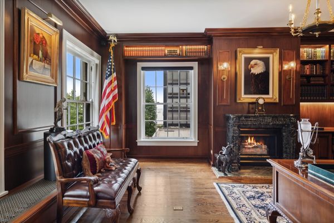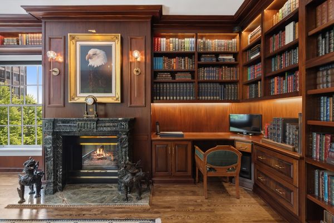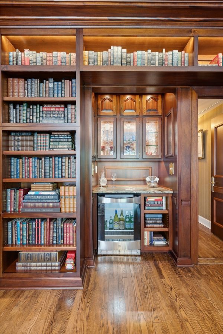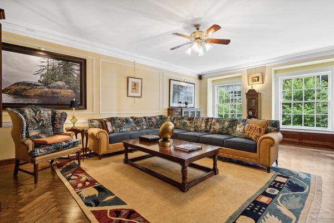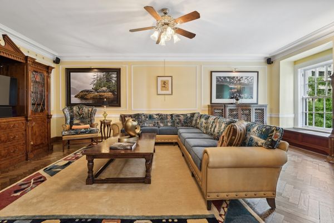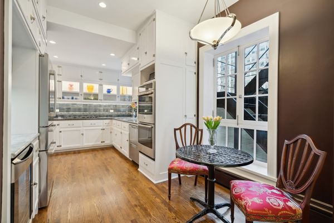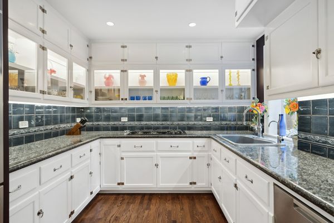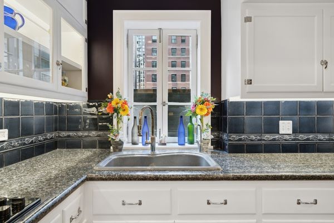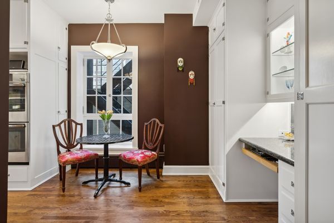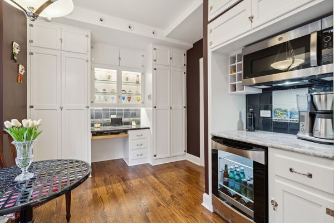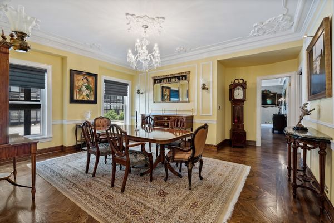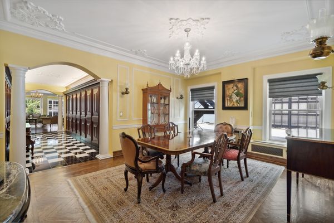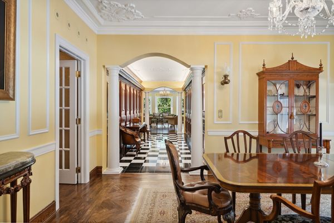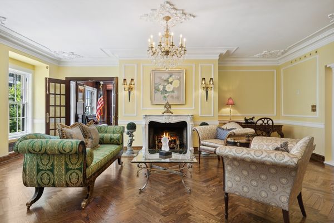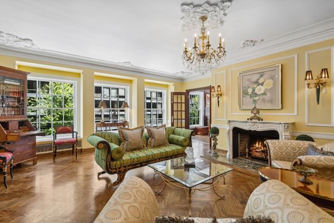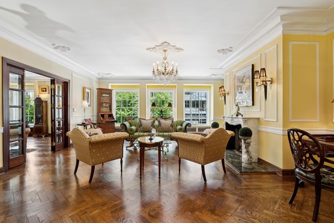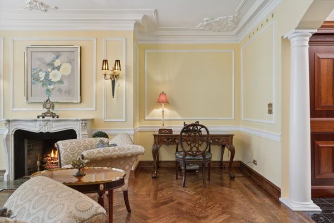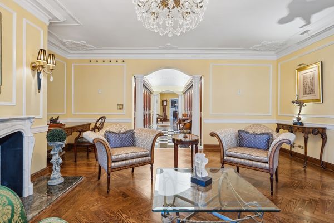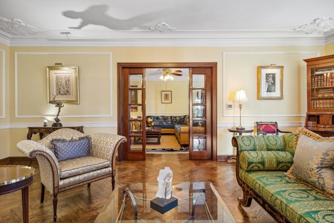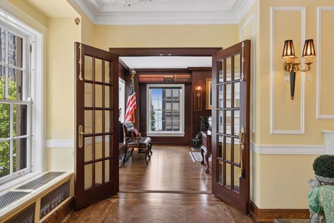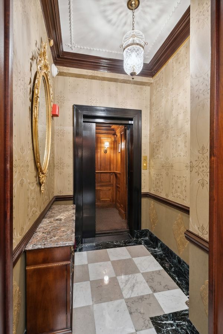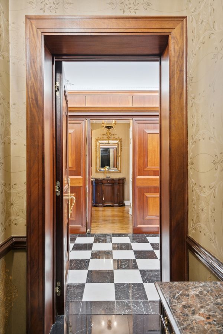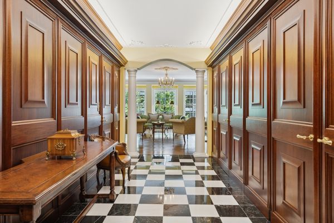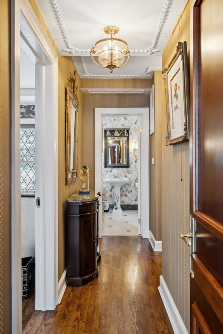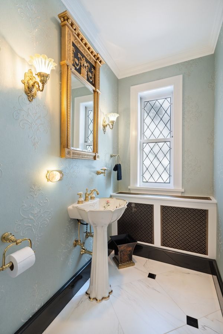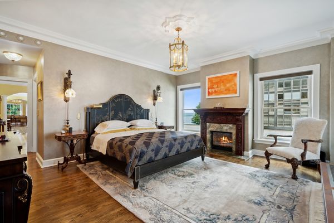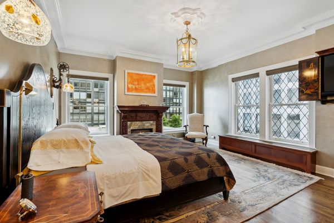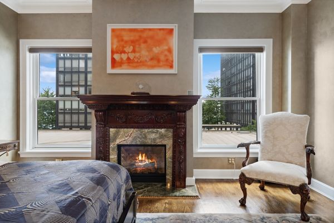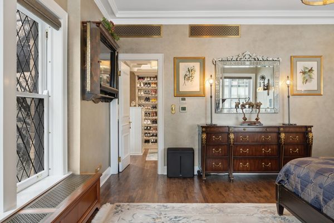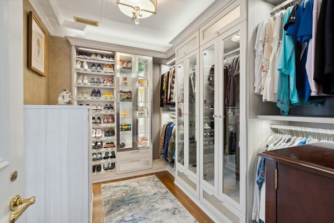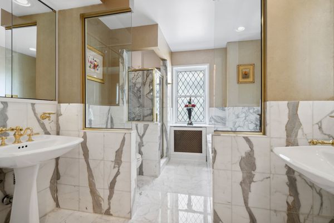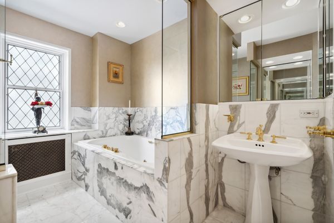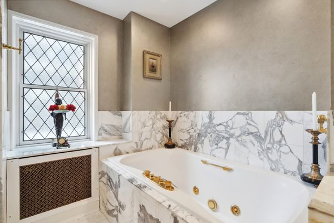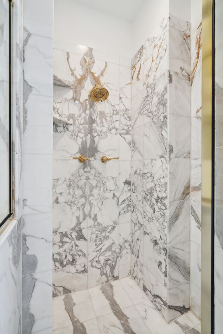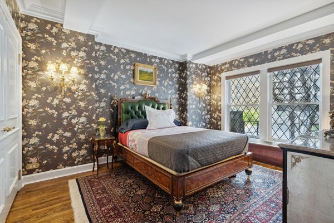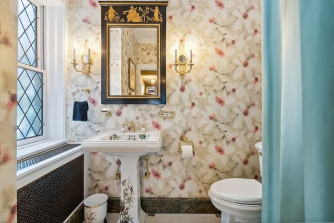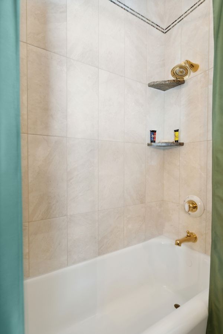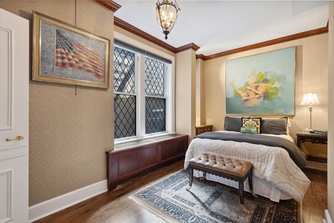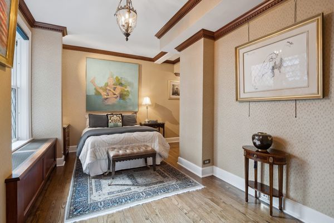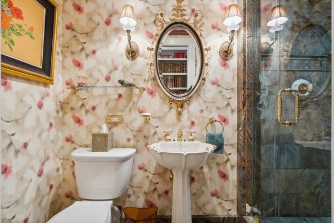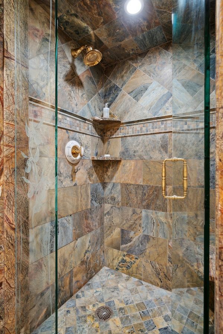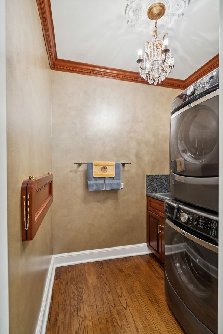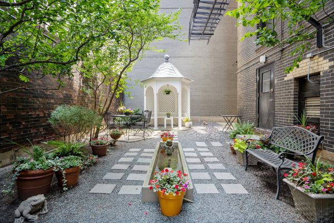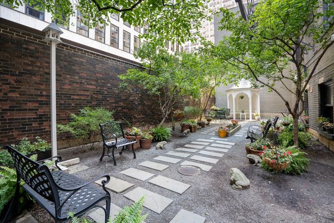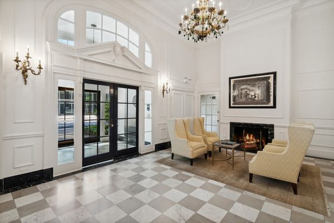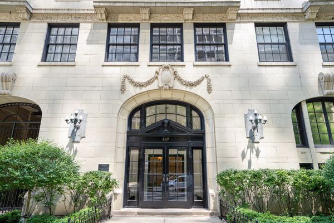257 E Delaware Place Unit 3
Chicago, IL
60611
About this home
Price further reduced, UNBELIEVABLE VALUE! Two perfectionists with discerning taste bought a full-floor vintage apartment near Chicago's lakefront and hired 23 artisans to restore it over the ensuing 13 months. The result--a standout renovation infused with warm understated elegance that reclaims treasured details and adds modern amenities. This extraordinary apartment must be seen to fully appreciate! The orientation captures indirect natural light throughout the day. Stunning refinished hardwood floors including a herringbone design in the living room, great room and dining room coupled with marble floors in the foyer, gallery and bathroom set the foundation of the apartment. Honduran mahogany paneling and doors, English wallpaper, rebuilt original windows and Italian marble fireplace surrounds are a sample of the quality materials used in the space. The window that captures a lake view, the gas fireplace, extensive bookcases, dry bar with wine refrigerator, and built-in desk/credenza create a warm environment in the regal library. The living room painted in classic Williamsburg yellow with poplar overlays is organized around the remote-controlled gas fireplace encased in hand-carved white Italian marble surround and serves as the center of the apartment. The Great Room located off the living room has mahogany and glass doors that can be fully opened to expand the adjacent space or closed for privacy. Formal dining room is adjacent to the kitchen. Classic white wood cabinets and upscale appliances make up the kitchen that features a breakfast nook, built-in desk, and beverage center with wine refrigerator. The principal bedroom suite includes a gas fireplace, windows with partial lake views, luxury white marble bathroom and customized walk-in closet. Two more bedrooms with en-suite or adjacent bathrooms are located on opposing sides of the apartment providing optimal privacy. The heating and cooling systems are designed for flexibility. Heating is regulated by radiators with individual thermostats. Central air conditioning is distributed and controlled in three zones. Two electronic air cleaners provide purification and assist in dust reduction. The last renovation included window restoration, all new copper wiring, all new copper plumbing, wireless internet and set up of iPad controlled Smart Home functionality. Privacy and security are achieved with modern building security system and restricted owner-controlled elevator access to the apartment. Patio in the back of the building is a well-designed common space for building residents to relax. Rental parking available across the street at 200 E Delaware Place. See listing broker for exclusions. Self-parking available next door @ 260 E. Chestnut ($460 per month). Valet parking available @ 200 E Delaware Place ($350 per month).
