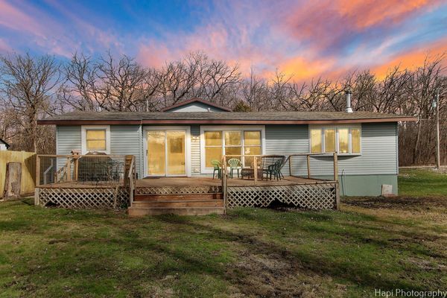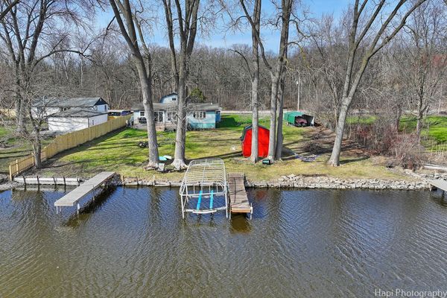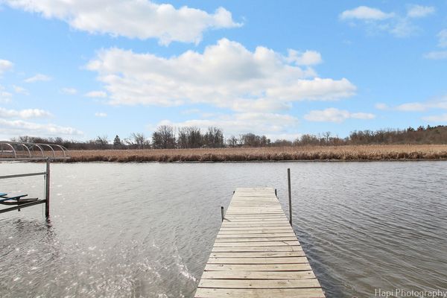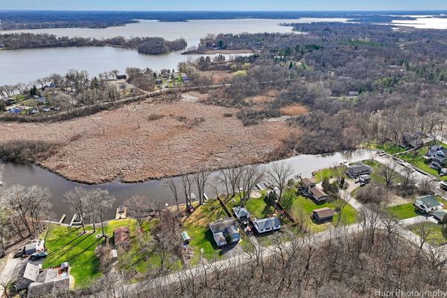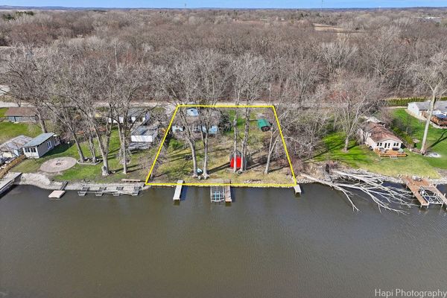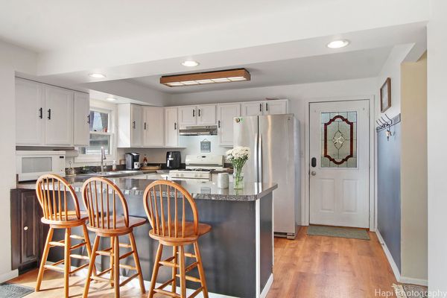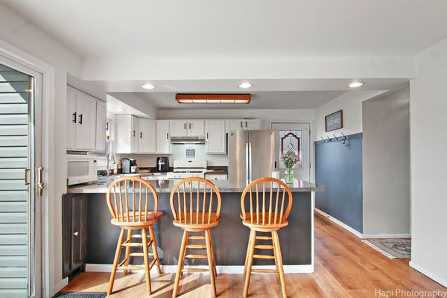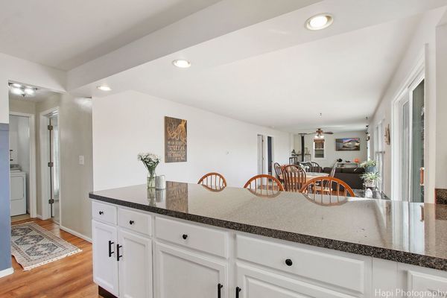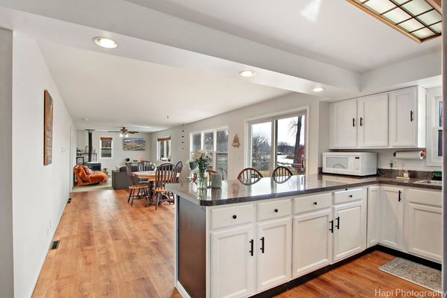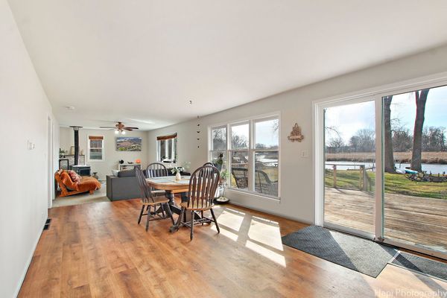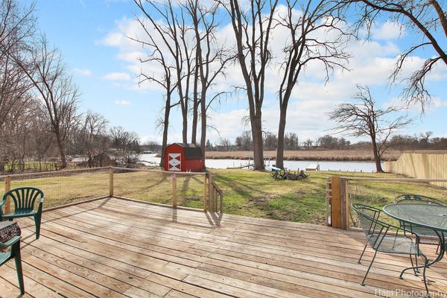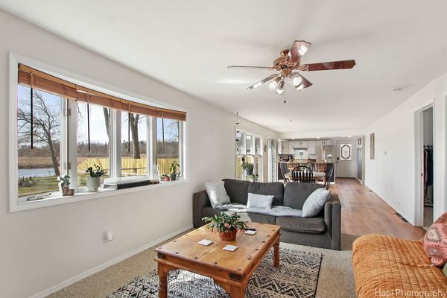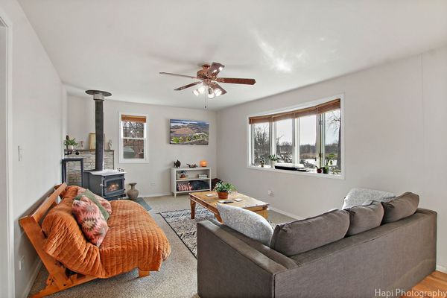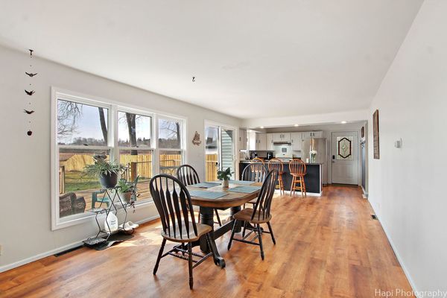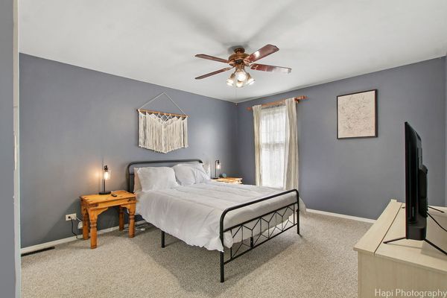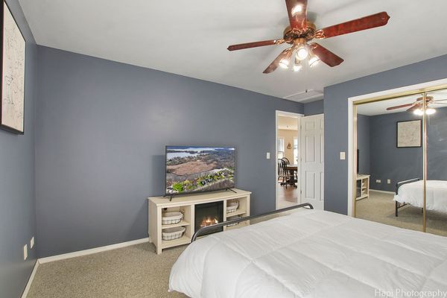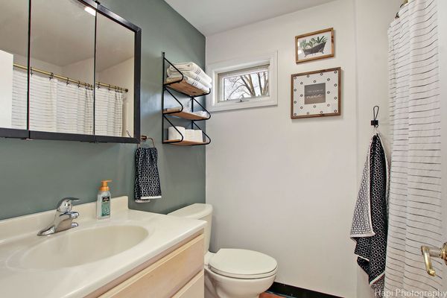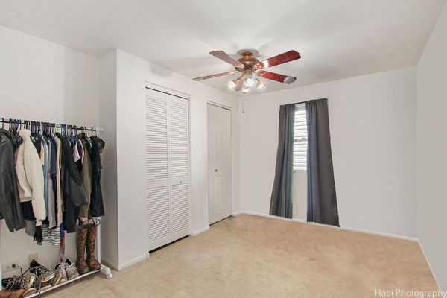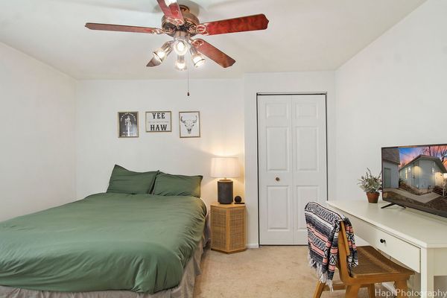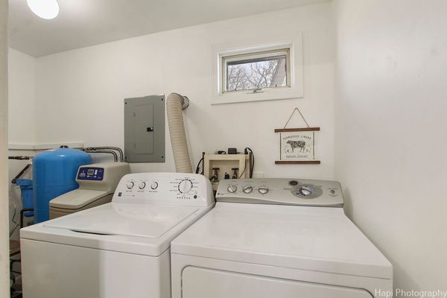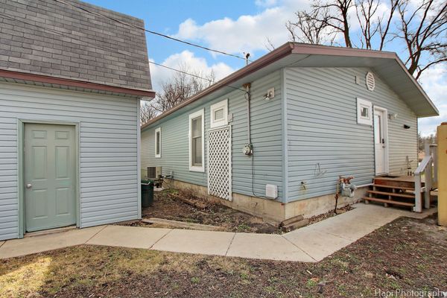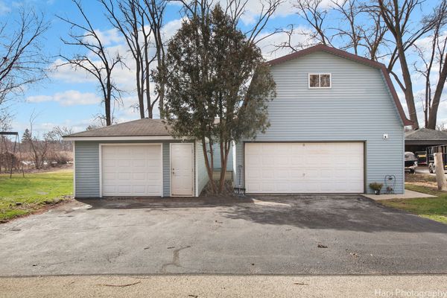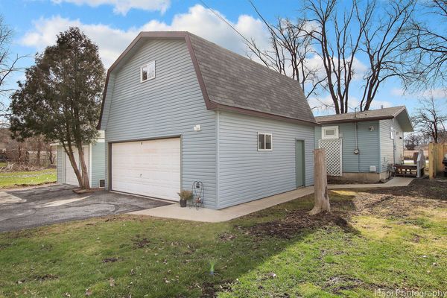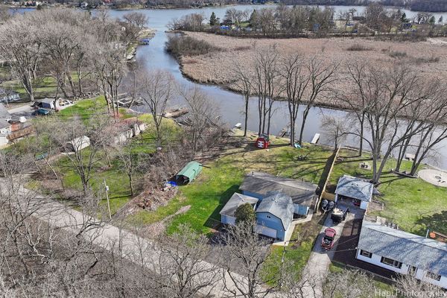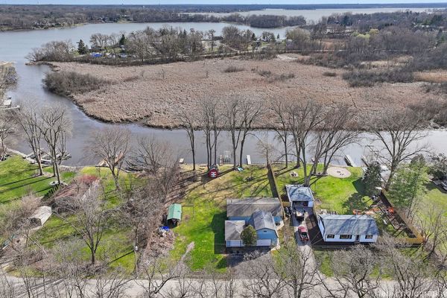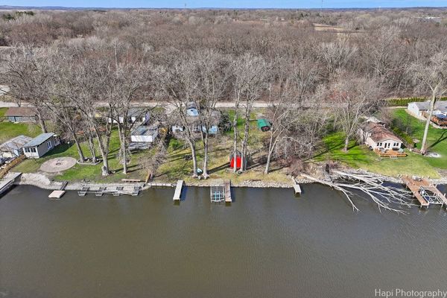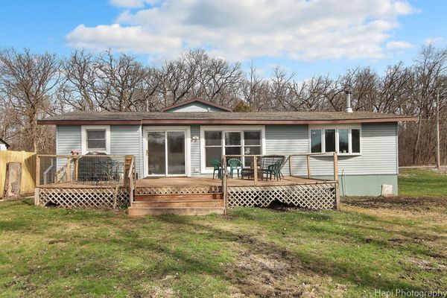25697 W Highland Avenue
Antioch, IL
60002
About this home
Looking for a Channel Front home on the Chain O'Lakes? This is the one for you! This ranch is situated on 3 spacious lots, offering unparalleled privacy an unencumbered views. This picturesque waterfront property features not one, but 3 piers, providing ample space for docking boats and enjoying the water. An electric boat lift is included. The home itself offers the open-concept layout that today's buyers are looking for. The kitchen, dining area and living room with woodburning stove all flow seamlessly from one end of the home to the other...all with water views. Three spacious bedrooms, bath and laundry/utility room complete the house. Multiple garages provide ample space for vehicles, water toys and storage. Above the 2 car garage is a huge loft space for future possible use as a home office, hang out space, etc. The additional 1 car garage is oversized and so is the shed which has power. Outside, enjoy summer days lounging on the expansive deck and take in the views of the water!
