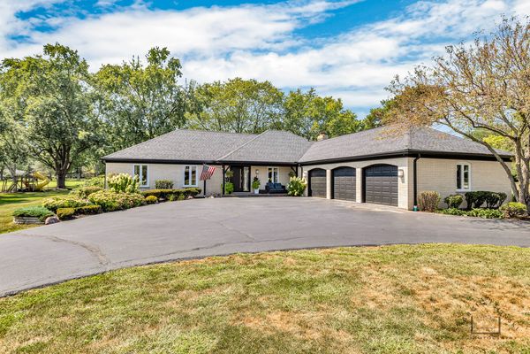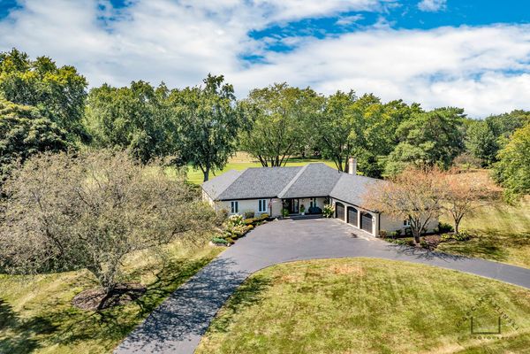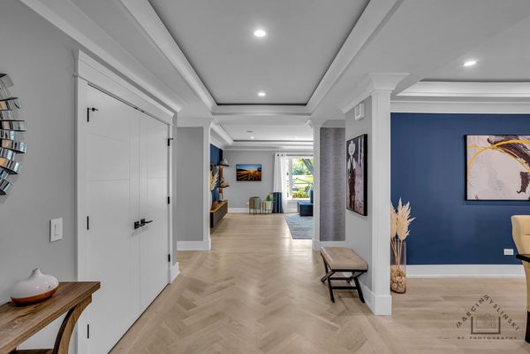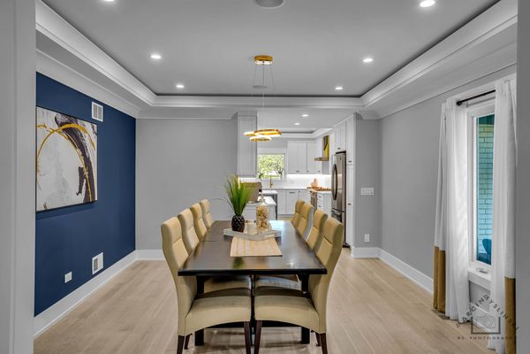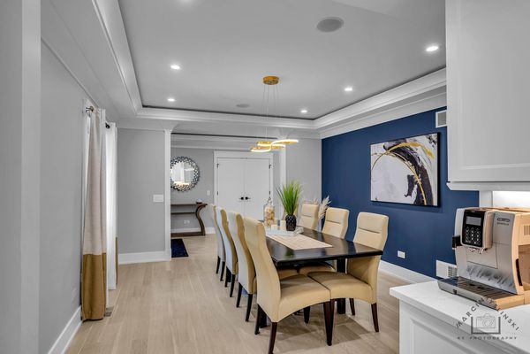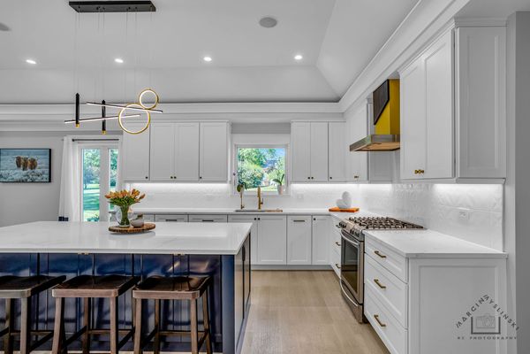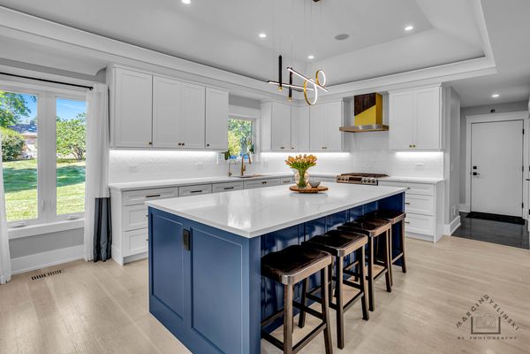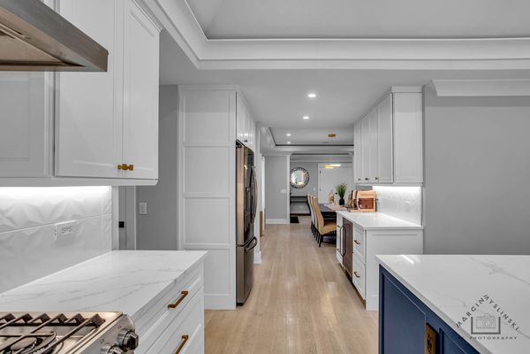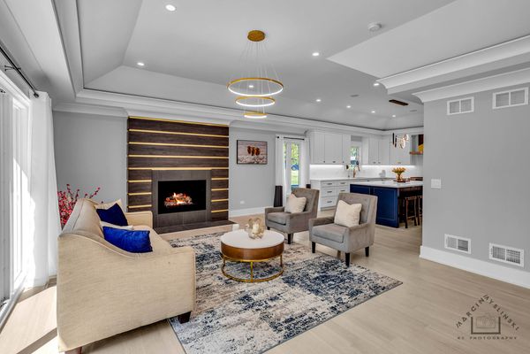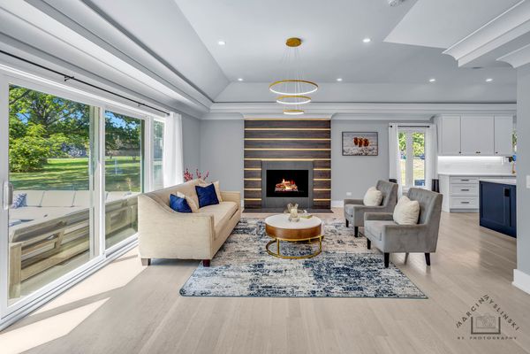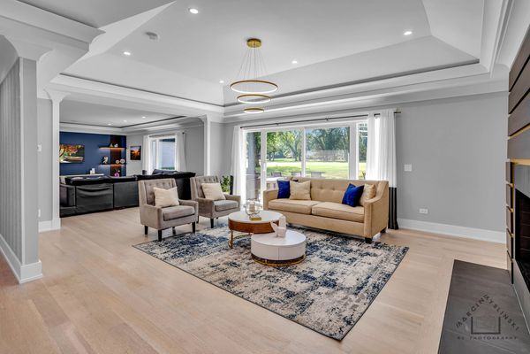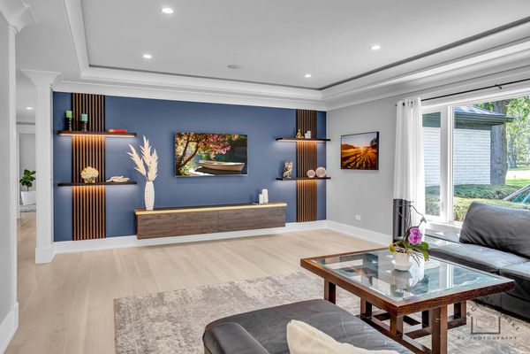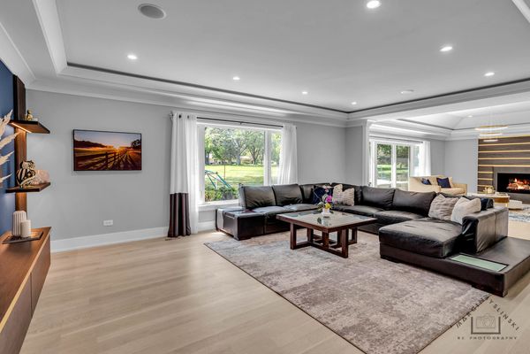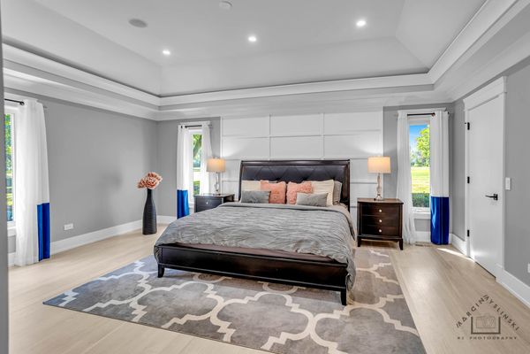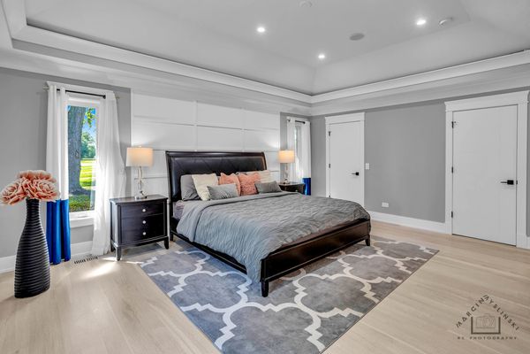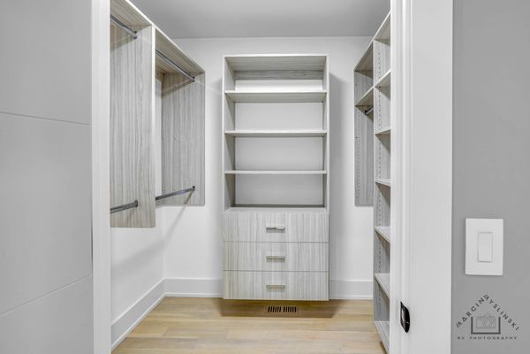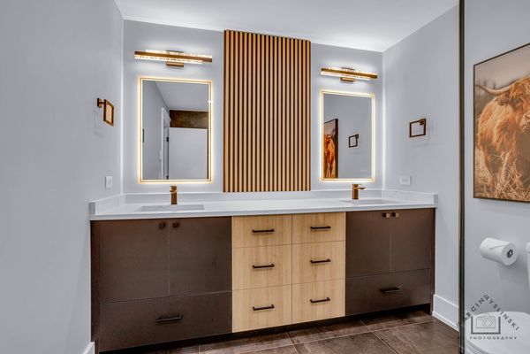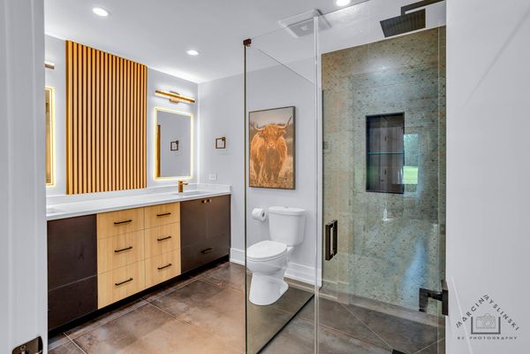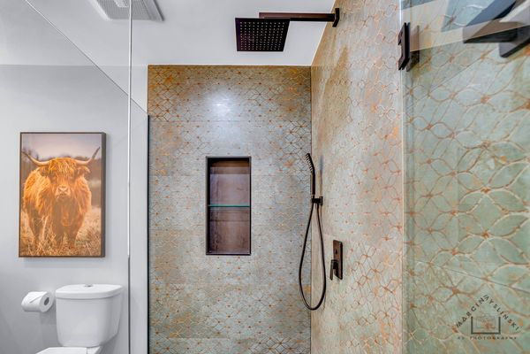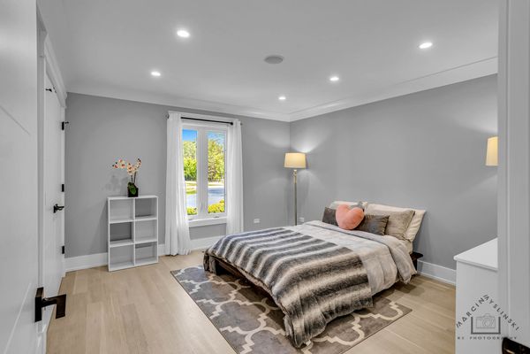2569 Lincoln Avenue
Long Grove, IL
60047
About this home
Welcome to this marvelous brick ranch found in the prestigious Country Club Estates. Located on a lush acre lot, this stunning 4 bedroom 2.5 bath home is part of the highly sought-after Stevenson High School District. Backing to a tee of The Grove Country Club, this gorgeous home offers beautiful views both inside and out. Renovated from top to bottom, this home boasts a modern luxurious feel; featuring white oak hardwood floors, custom cabinetry & millwork, and quartz countertops & European tiles throughout. Upon entering the home, you step through the new custom European import front-door and find yourself welcomed into a large open entry area. To the right you have an elegant dining room, flowing to an open-concept kitchen to living to family room space; with built-in speaker system throughout; perfect for both entertaining friends & family and for daily life. The pristine kitchen highlights a bright airy space with huge island fit for plenty of seating, ample cabinet space throughout, new stainless steel appliances, butler's kitchen area on the side, and additional walk in pantry. The formal living room features a newly and elegantly refaced gas & wood burning fireplace, the space also connecting to the expansive outdoor patio, set up wonderfully for continued outside living & entertainment. Raised ceilings with custom crown moldings are found in not only the kitchen, dining room, family room, and living room; but also in the master bedroom, making for a further luxurious and spacious feel. The master bedroom suite itself offers two large custom built-in walk in closets as well as a large ensuite bath with European tiles, quartz countertops, custom cabinetry with double sinks, and huge walk-in shower. The three additional generously-sized bedrooms also offer an abundance of space and the same high quality built-in closet systems throughout; you'll further find the home's built-in speaker system continued in each of these 3 bedrooms and in the master as well. Adjacent to the the guest bedrooms is the second full bathroom, also featuring European tiles, new quartz countertops, custom cabinets, with a large soaking tub and double sinks. The half bath coming off the kitchen hallway again maintaining the home's caliber of quality finishes. To add to the home's already sizeable floorplan, the finished attic provides an added flex room, also updated with new skylights installed for additional natural light. Other excellent features of the home include the 3 car garage with abundant space for both vehicles & storage; with direct interior access and entry to the mudroom/laundry room coming off of the kitchen area. Half basement below for additional storage option. All windows and doors throughout the entire home replaced and upgraded to newly energy efficient. Recently resealed circular driveway for smooth access. Even further enhancements including a brand new roof, oversized gutters and downspouts, stainless-steel leaf guard all-around, and electrical outdoor down lighting throughout. With nearly no spot left untouched, this house is truly brand new, inside and out; don't miss the chance to call it your home!
