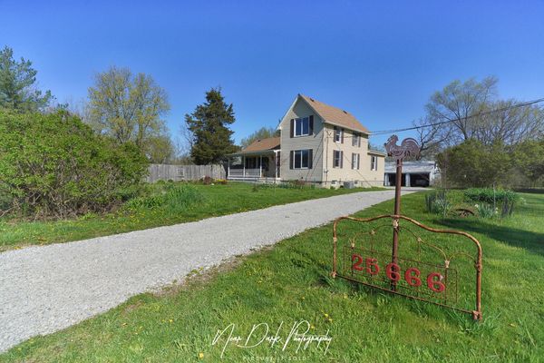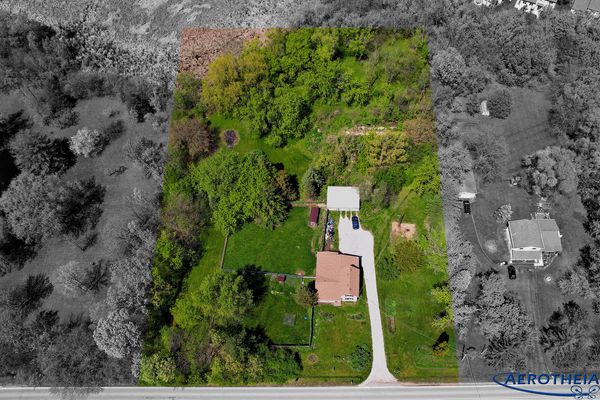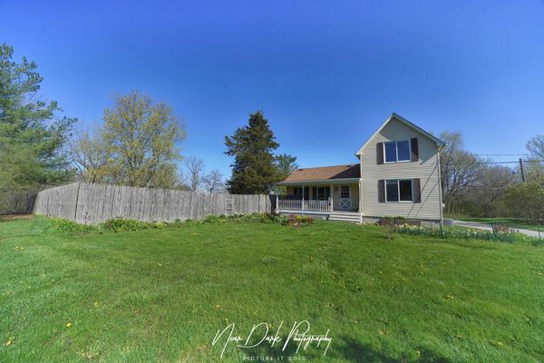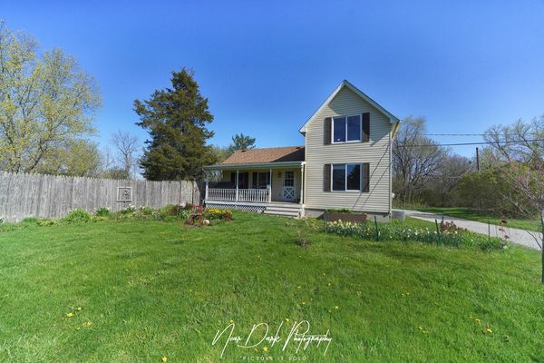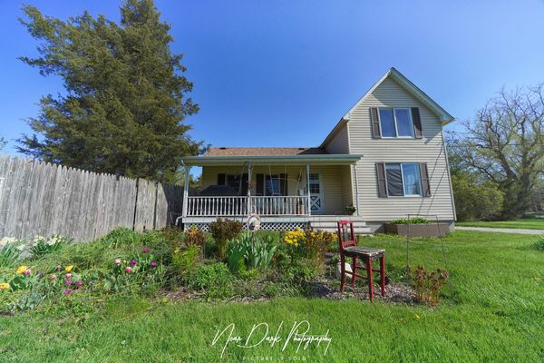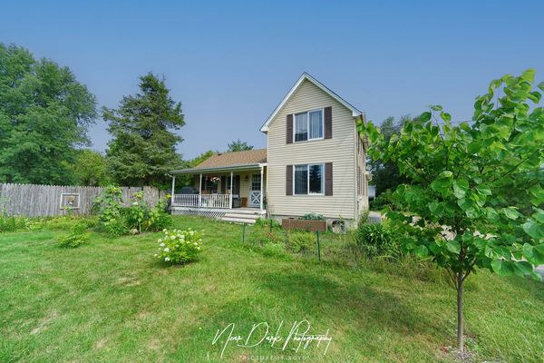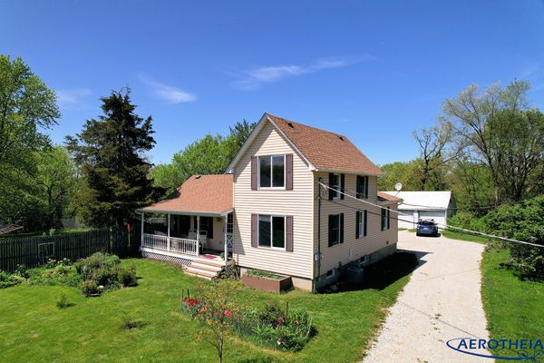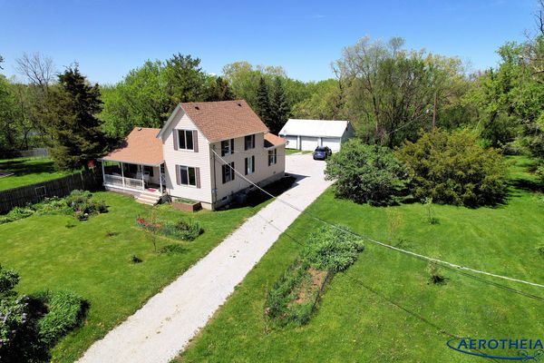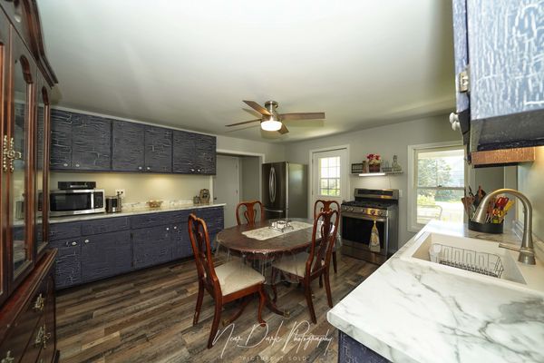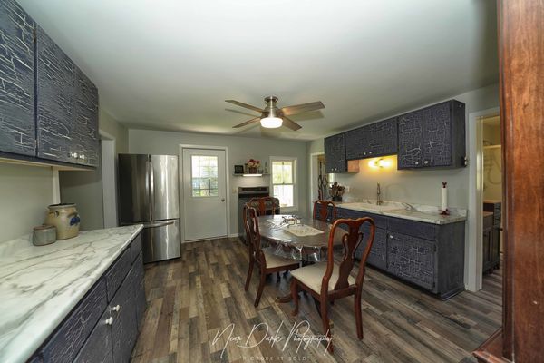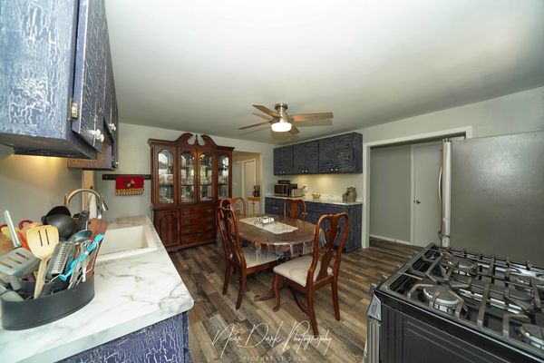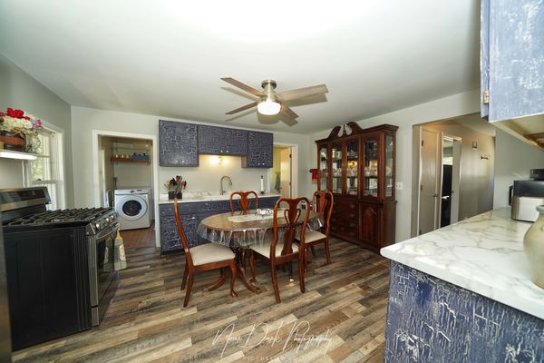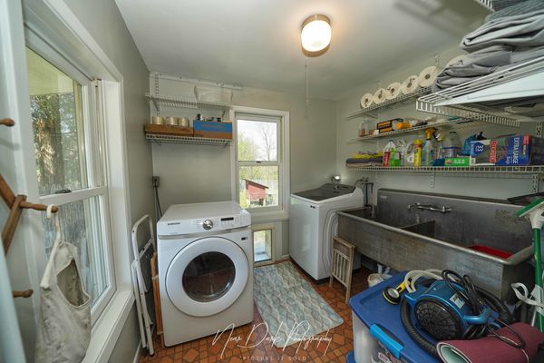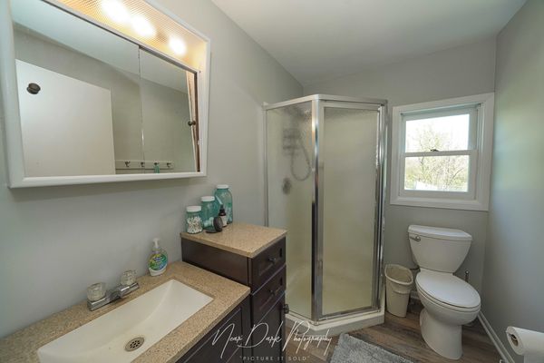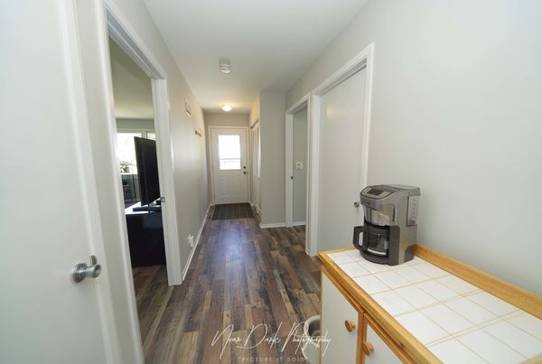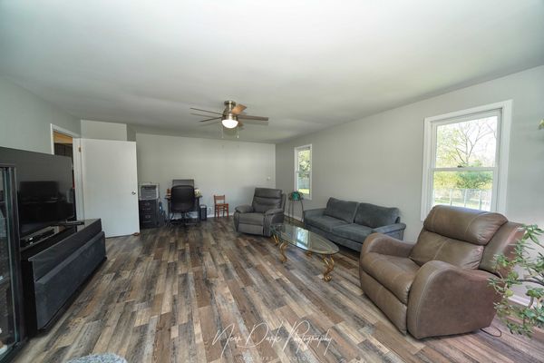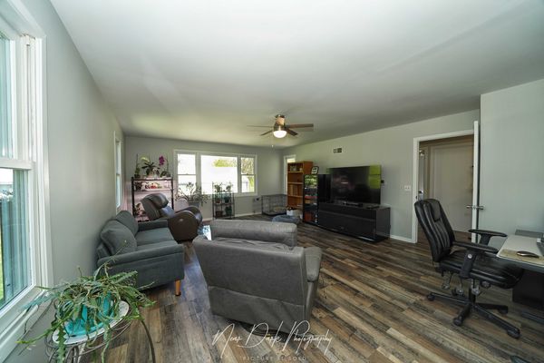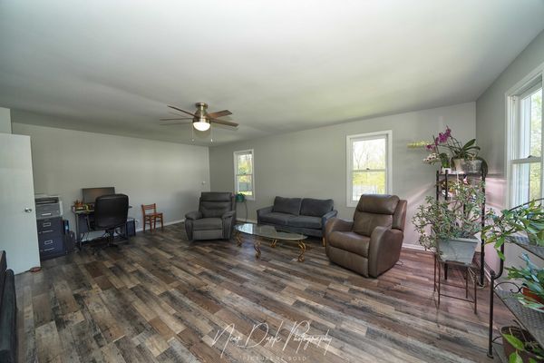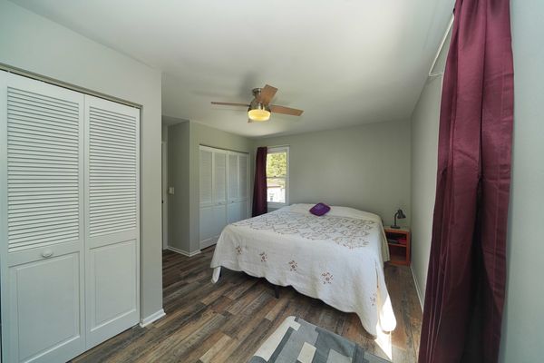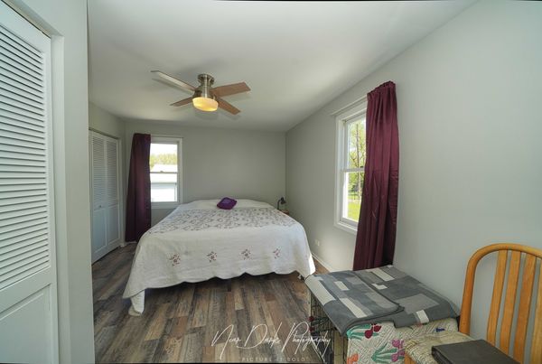25666 W NIPPERSINK Road
Round Lake, IL
60073
About this home
NEW AERIAL PHOTOS! BEAUTIFUL 4 BEDROOM 2 BATH FARMETTE IN GRANT TOWNSHIP! LOOKING FOR SOME SPACE TO CALL YOUR OWN - BUT DON'T WANT TO BE IN THE BOONIES? THEN THIS IS YOUR OWN UTOPIA! 2.92 ACRES OF LAND WITH A 3 CAR GARAGE - 1 ACRE OF FENCED LAND ADJACENT TO THE 4 BEDROOM 2 BATH HOME. SPEAKING OF THE HOME... ALL NEW PAINT & FLOORS THROUGHOUT (ASK FOR THE UPDATES IN ADDITIONAL INFO!). ARE YOU LOOKING FOR THE FRONT PORCH OVERLOOKING THE FLOWER GARDEN THAT IS SET WITH PERENNIALS THAT BLOOM IN DIFFERENT COLORS ALL SEASON LONG? THIS IS IT! HUGE GARDEN PATCH ALL READY TO BE TILLED & YOU CAN HAVE YOUR OWN HOMEGROWN VEGGIES! DID WE MENTION THE 2 CHICKEN COOPS & THE CHICKENS THAT CAN STAY? THE HOME IS VERY DOG FRIENDLY WITH NEW VINYL FLOORING ON THE MAIN LEVEL & A DOGGY DOOR OFF THE LAUNDRY ROOM TO A FENCED 1/2 ACRE OF LAND AS WELL AS AN ADDITIONAL ADJACENT FENCED 1/2 ACRE FOR THE CHICKENS! IT IS TRULY AN ADVENTURE TO WALK THE LOT! MAKE SURE YOUR BOOTS ARE HANDY! HURRY TO CLAIM YOUR LIL SLICE OF COUNTRY HEAVEN THAT ISN'T IN THE COUNTRY! * Please Note: 3rd bedroom is very small but did fit a twin bed & small dresser. It has been suggested that it could be converted into a Bathroom since Primary bath is located below.
