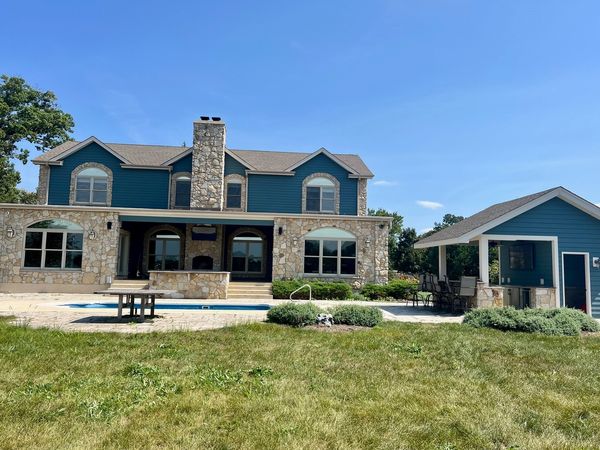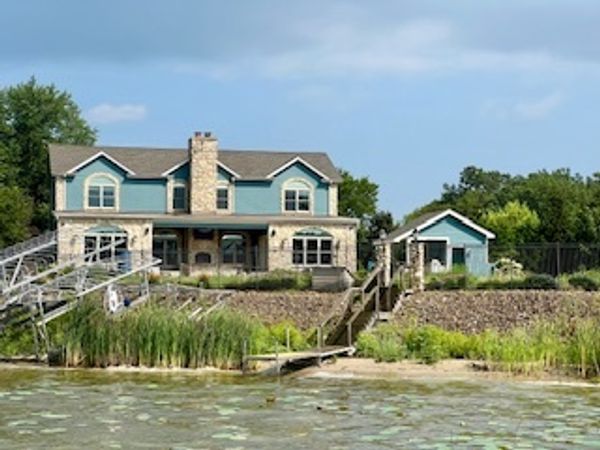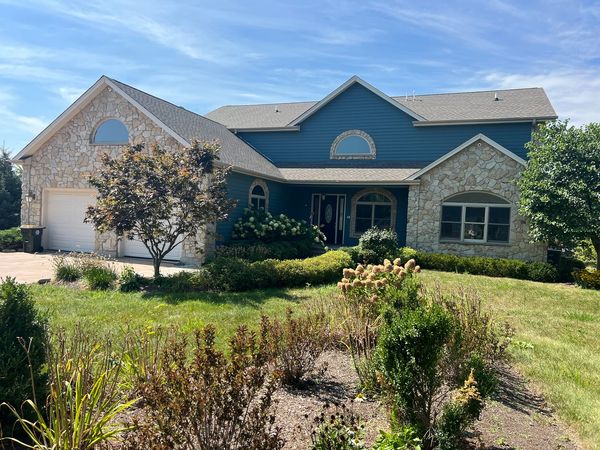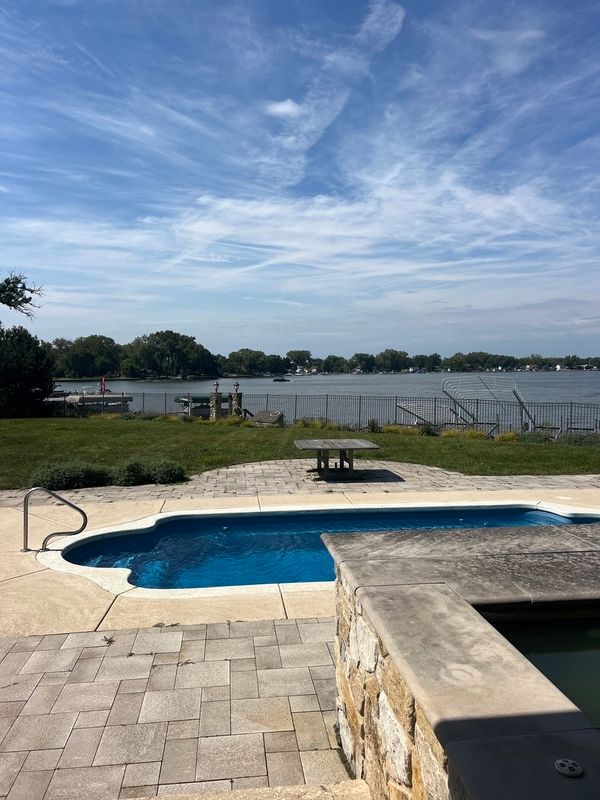25630 W Dressel Road
Antioch, IL
60002
About this home
Welcome to your dream waterfront retreat on Lake Marie and the Chain-a perfect blend of luxury and comfort. This stunning smart home boasts 5 spacious bedrooms and 5 elegantly designed bathrooms, ensuring ample space and privacy for everyone. The heart of the home is the chef's kitchen, a culinary masterpiece featuring quartz countertops and top-of-the-line appliances that make cooking a pleasure. The main level showcases beautiful hardwood floors, adding warmth and sophistication to the open-concept living areas. Dining room features a built in table to fit large gatherings. Primary bedroom on the main floor features a spacious custom bathroom and walk-in closet. Also on the main floor across the house is a private office/Den area. Upstairs features 3 large bedrooms with 2 bathrooms and tons of storage space. In the basement of this magnificent waterfront home is an entertainer's paradise. It features a large, stylish bar with a distinctive tin ceiling, adding a touch of elegance and character. The epoxy flooring not only enhances the aesthetic with a sleek, modern finish but also offers durability and easy maintenance. This level also includes a fifth bedroom and a full bathroom, providing extra space and convenience for guests or family members. Whether you're hosting a lively gathering or enjoying a quiet night in, the basement is designed to cater to all your entertainment and comfort needs. Step outside to your private oasis where the in-ground pool beckons for relaxation and enjoyment. The outdoor space is complete with a cabana/bar, hot tub, and a cozy fireplace, ideal for both lively gatherings and tranquil evenings. With an 2-car garage, along with a 60x30 detached heated garage with 10' doors you'll have plenty of space for vehicles and recreational toys. Whether you're hosting a summer soiree by the lake or enjoying quiet moments on the water, this home offers the ultimate waterfront lifestyle with unmatched luxury and style.



