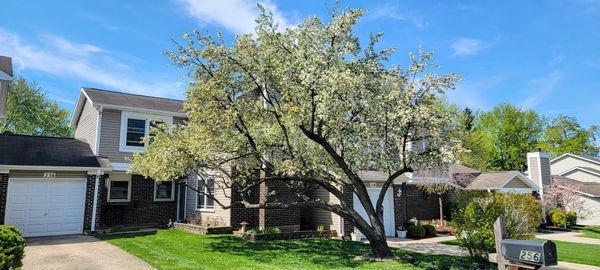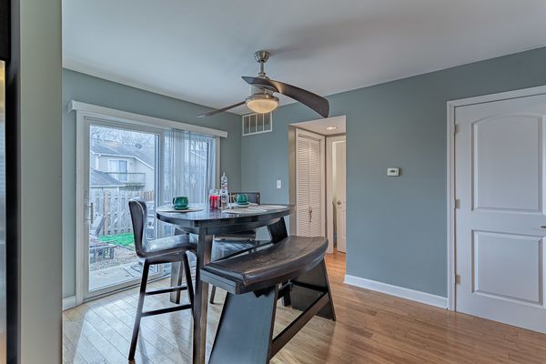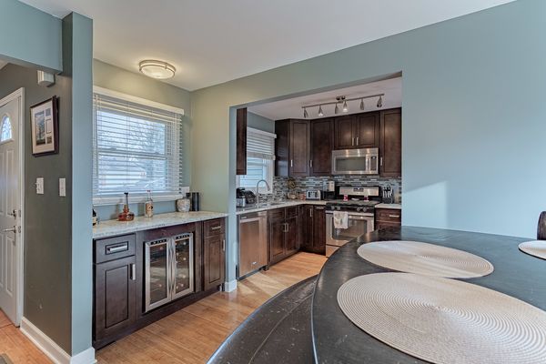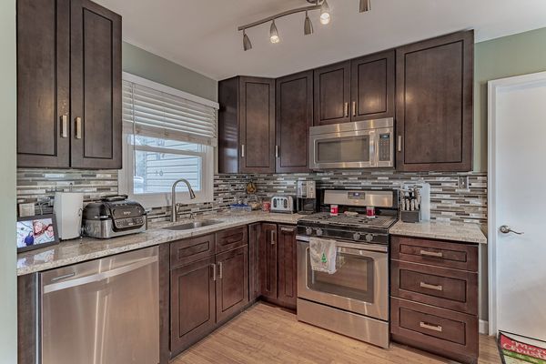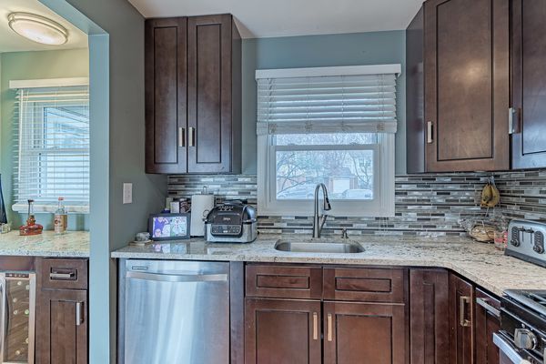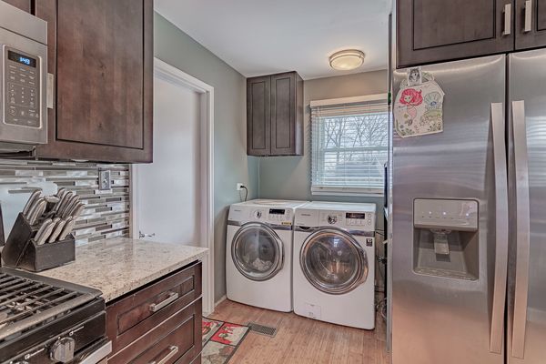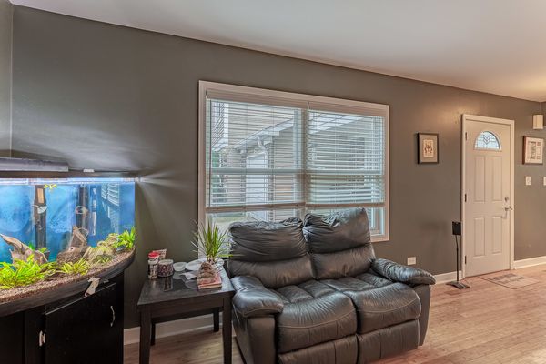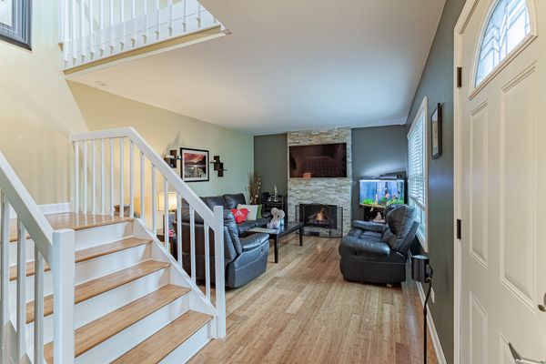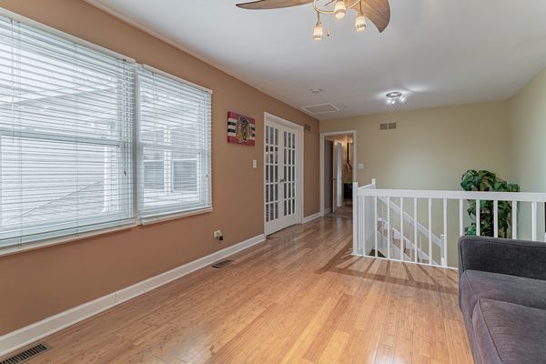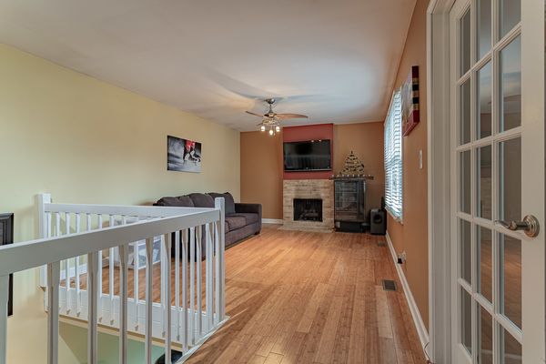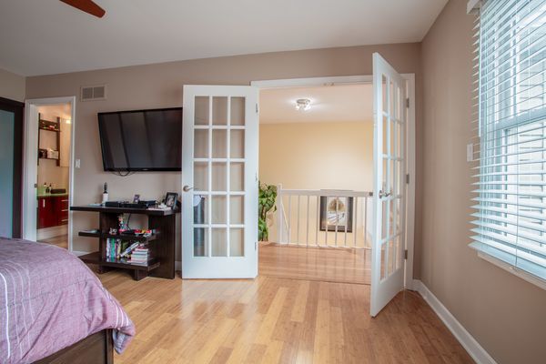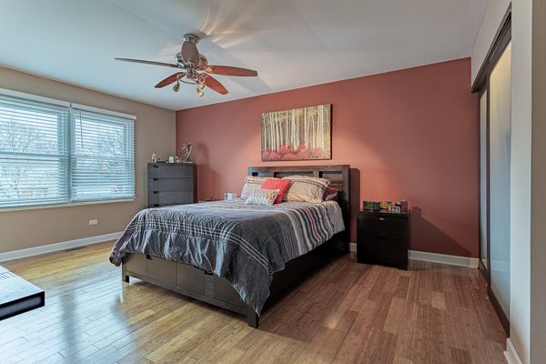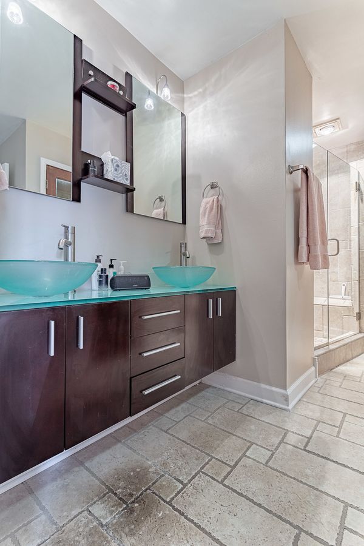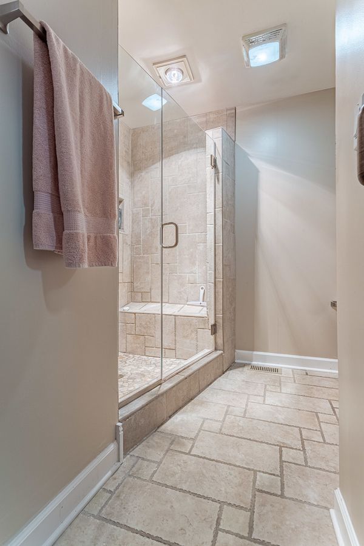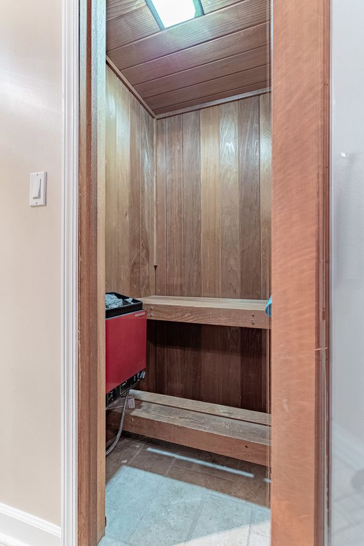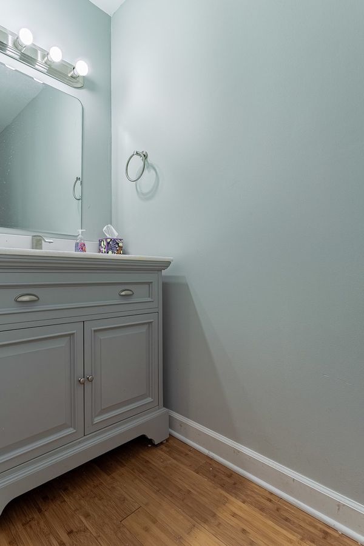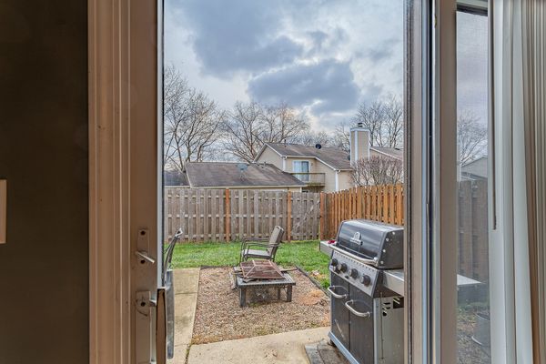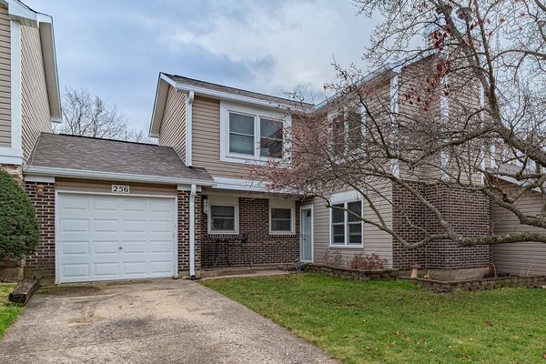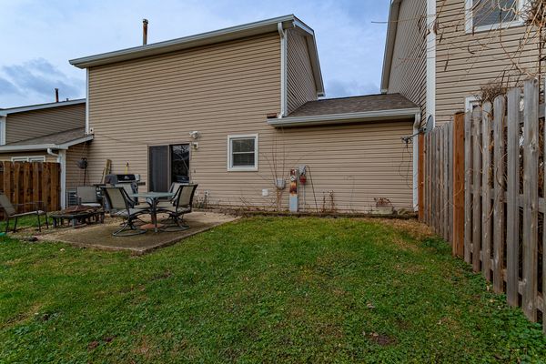256 Tamarack Drive
Bloomingdale, IL
60108
About this home
Updated 2 story townhome in Westwind subdivision. Comes with land ownership. Lives like a single family home. Private entrance, your own driveway, fenced yard with patio and fire pit. Everything has been done in this beautiful townhome. Brand new roof was just installed, along with all new insulation. Bamboo floors throughout, kitchen has 42 inch cabinets, granite counters, stainless steel appliances, first floor bath was just updated. Upstairs bath has custom walk-in shower, double vanity, and sauna. Huge primary bedroom with double closets and custom doors. Both levels have fireplaces. Second bedroom being used as a loft. Can easily be converted back to a bedroom. Great location convenient to expressway, shopping, and dining. Across the street from Bloomingdale Golf Course. At the end of the block is a beautiful walking path around the lake. You're going to love living here!! Broker owned. Living room and dining furniture is available as well.
