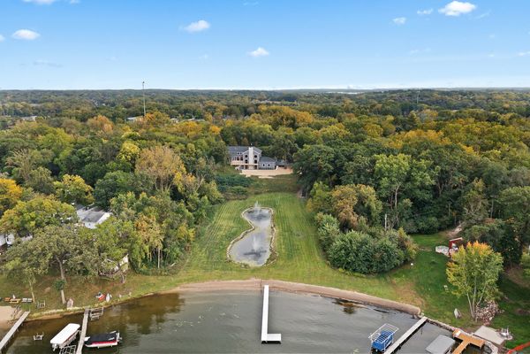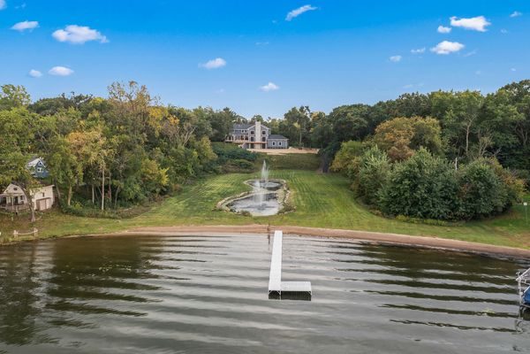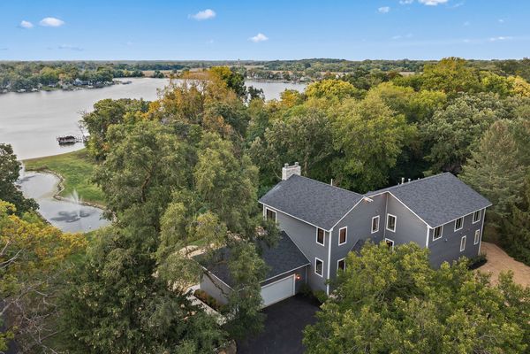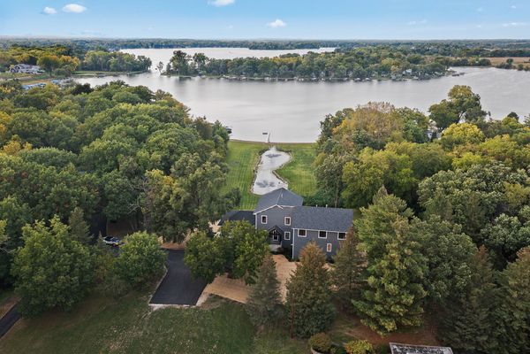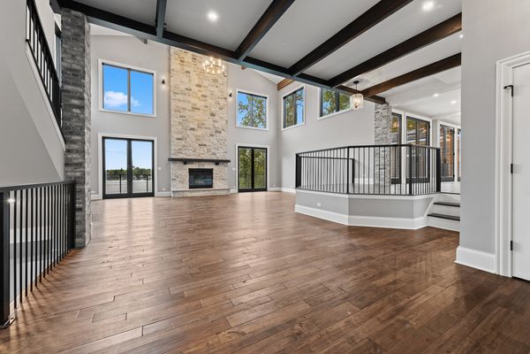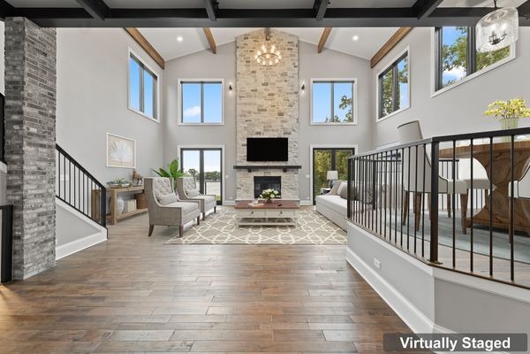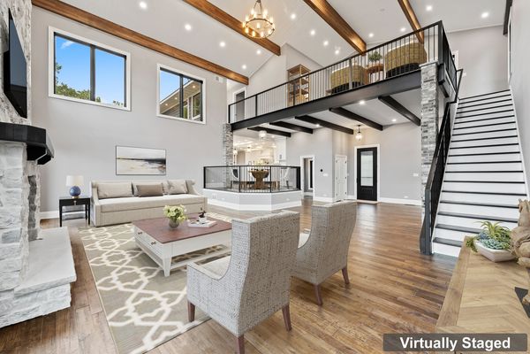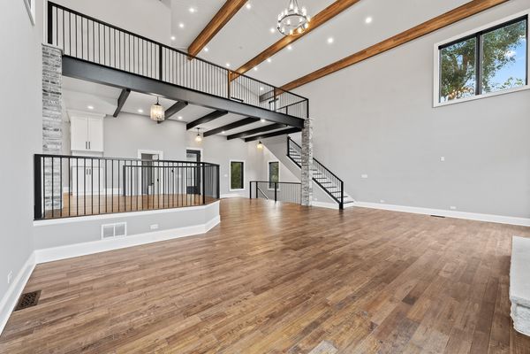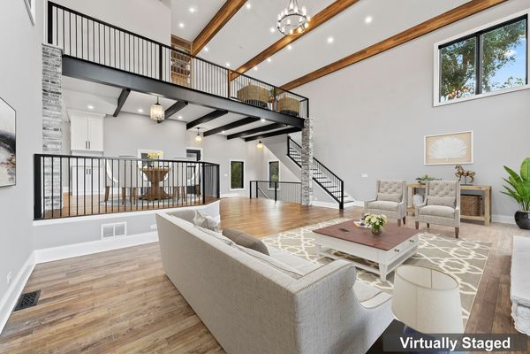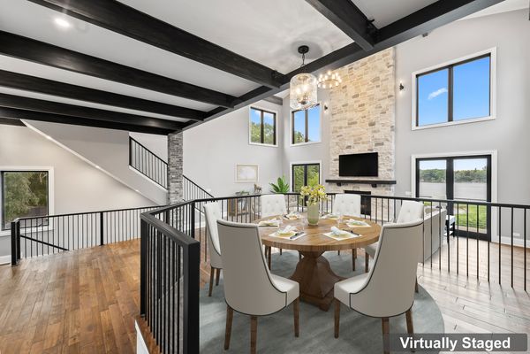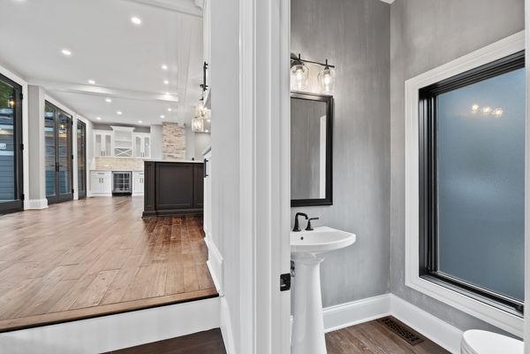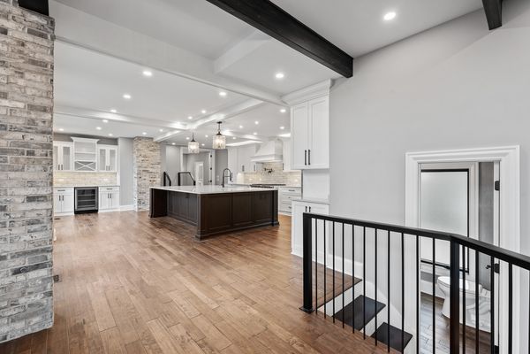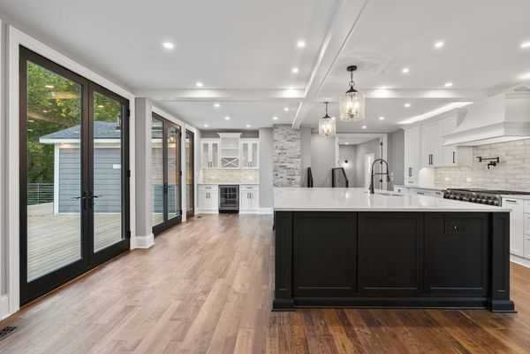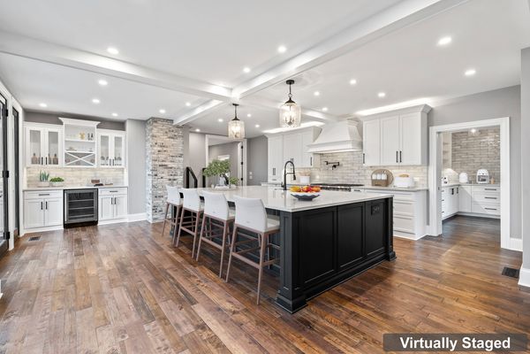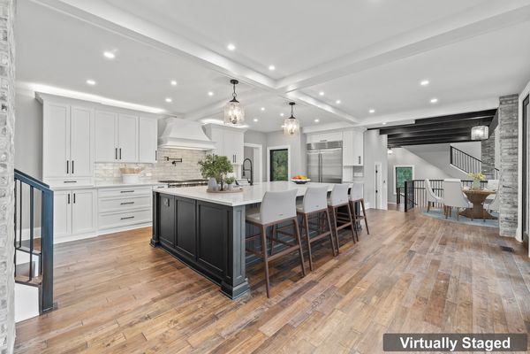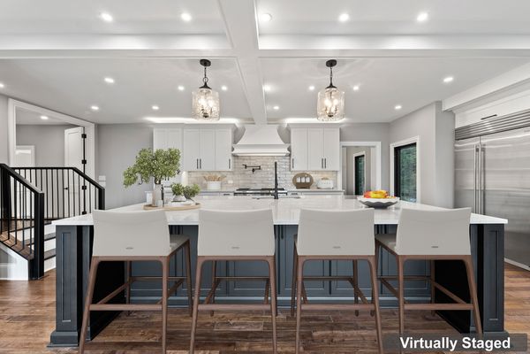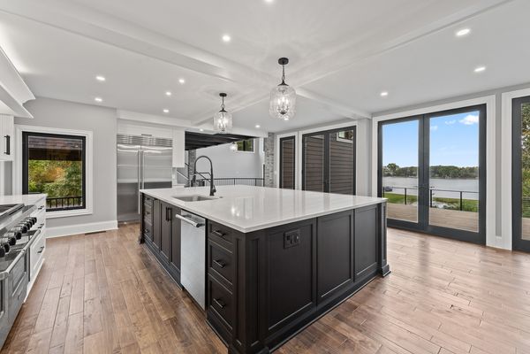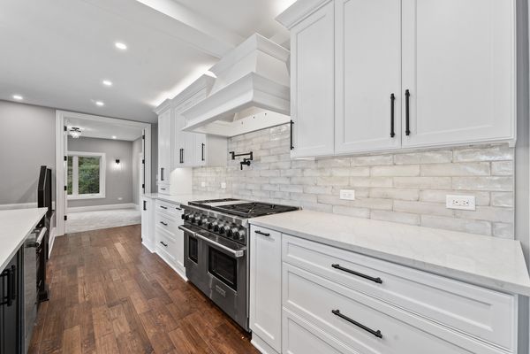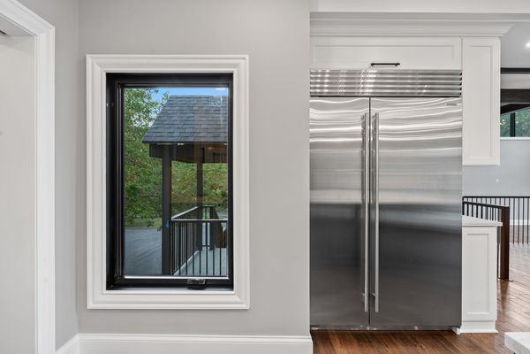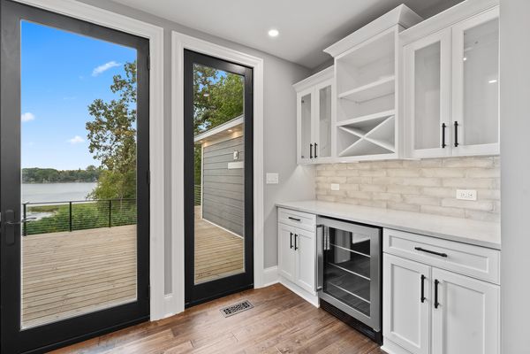25596 W Grass Lake Road
Antioch, IL
60002
About this home
EXECUTIVE home on Bluff Lake on the Chain Of Lakes. This private estate is truly one of a kind and VERY rare to have this quality, ACREAGE, and 300' of beach front on the Chain! On over 5 acres with 3 homes, you have a true compound for your family or investment purposes. Nearly 300 feet of sand beach frontage and surrounded by woods and mature trees! The main home boasts almost 6000 s.f. of living space. Enter to a gorgeous living room with soaring ceilings, 2 story fireplace and jaw-dropping views of the acreage, private pond and lake. Breathtaking chef's kitchen has all custom cabinetry, Quartzite counters, wine bar, walk in pantry, and top-of-the-line appliances (48" Sub Zero Fridge & 48" Wolfe Range). Lifescape solid hardwood throughout most of the main level. Sprawling main floor primary bedroom with stunning lake views, private deck, sitting room, laundry closet and amazing en-suite bathroom with tub, heated floors, electric fireplace, shower and huge walk-in closet. The upper level features 2nd primary suite with fireplace, walk-in closet & private bath, 2 additional guest rooms, full bath, laundry room and loft with amazing lake views. The finished walk-out basement is an entertainer's dream with the home's 3rd fireplace & 1/2 bath, and views galore. The finished attached 2.5 car garage has 14 ft ceilings, windows with lake views and power ready to go for electric cars. The coach house has 2 bedrooms, the 3rd home is above the additional 4 car garage and is a 1 bedroom. This is a once in lifetime chance to own one of the most spectacular properties on the Chain Of Lakes!
