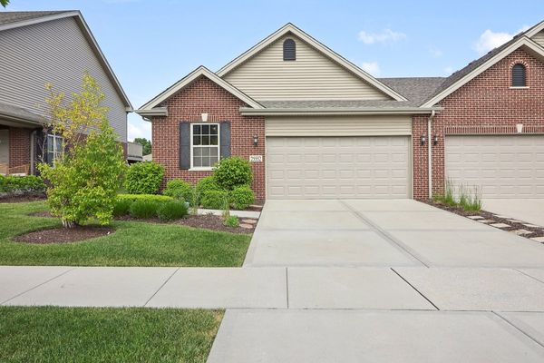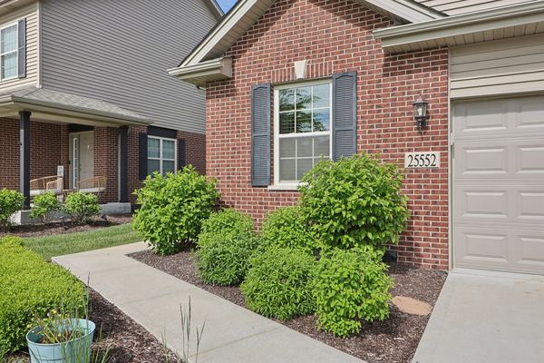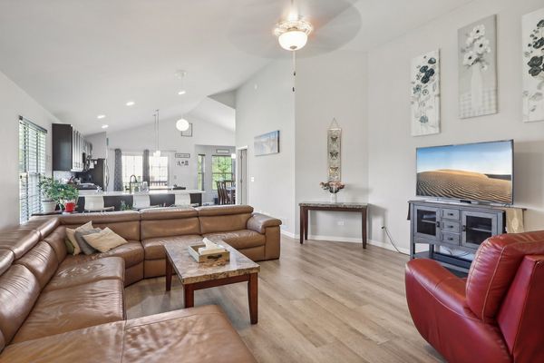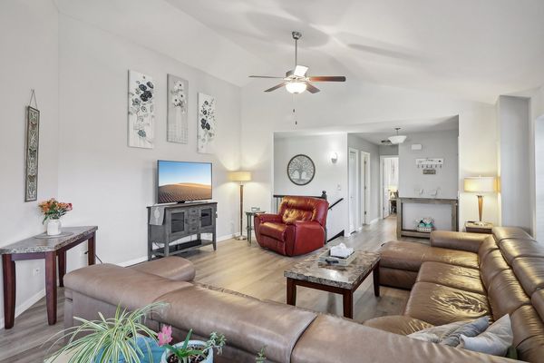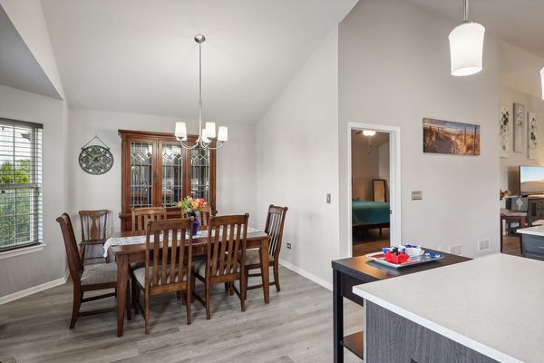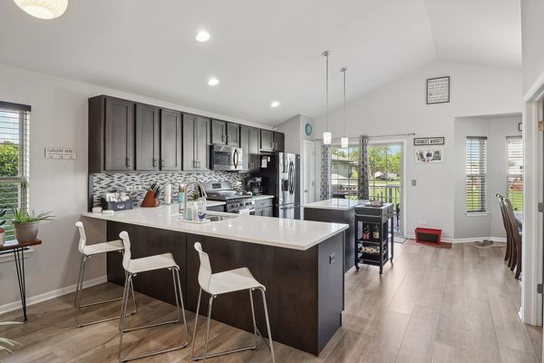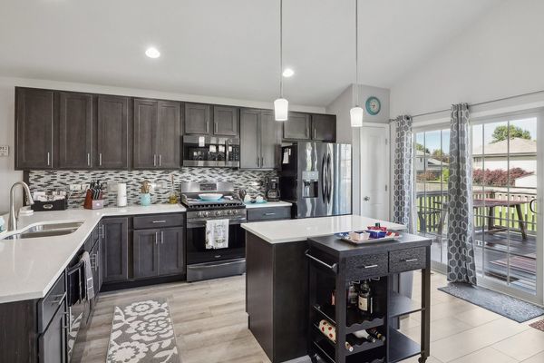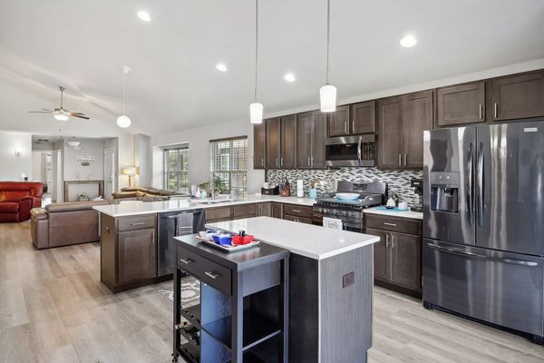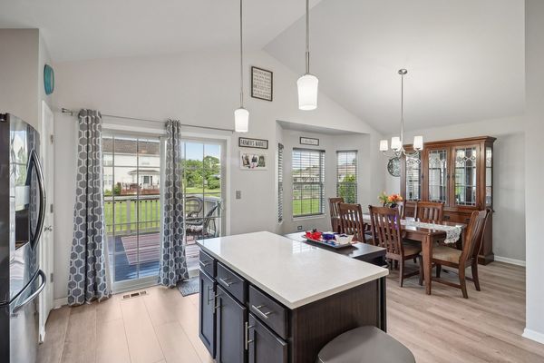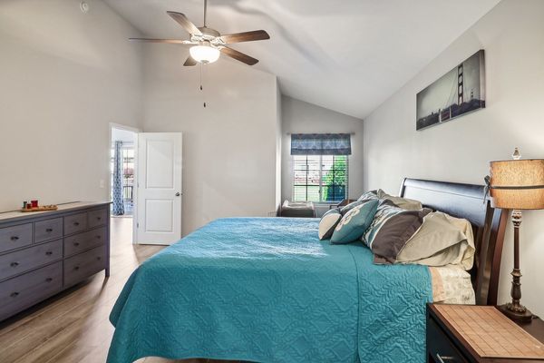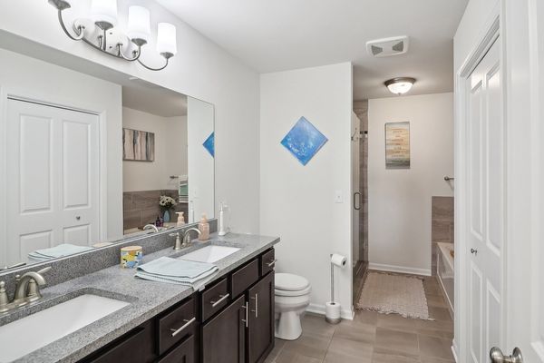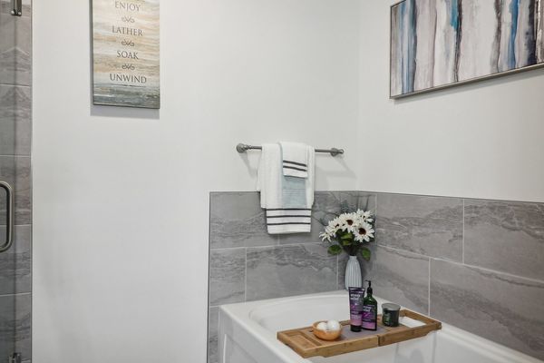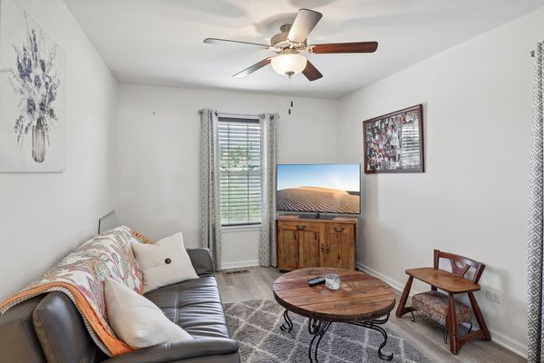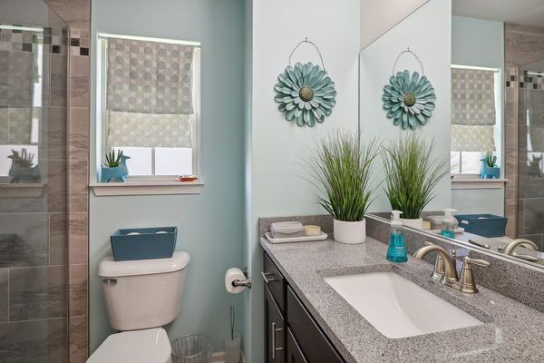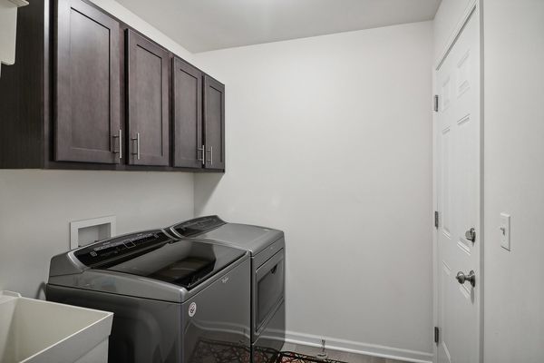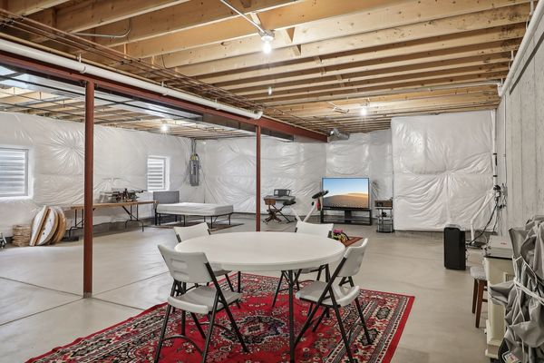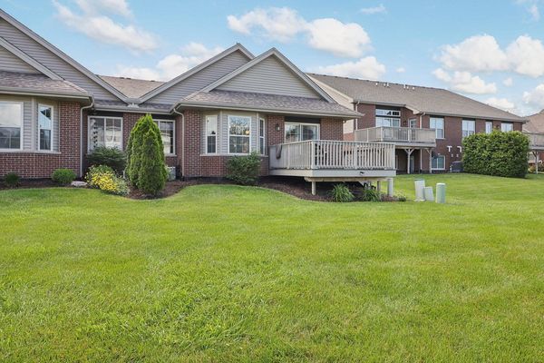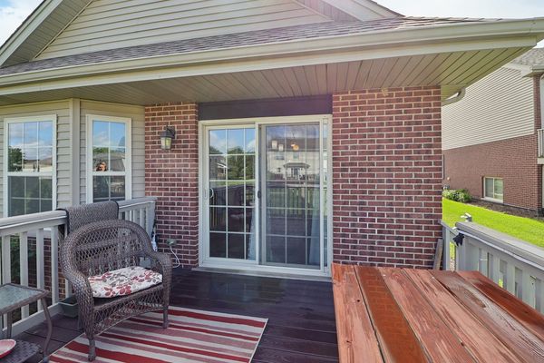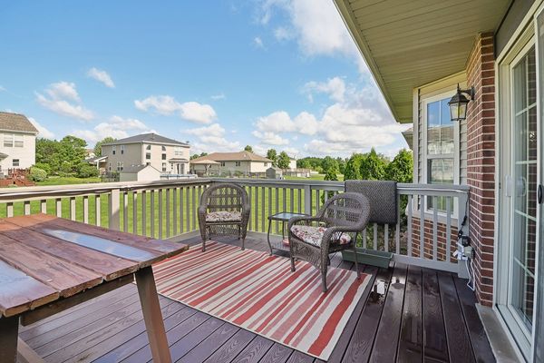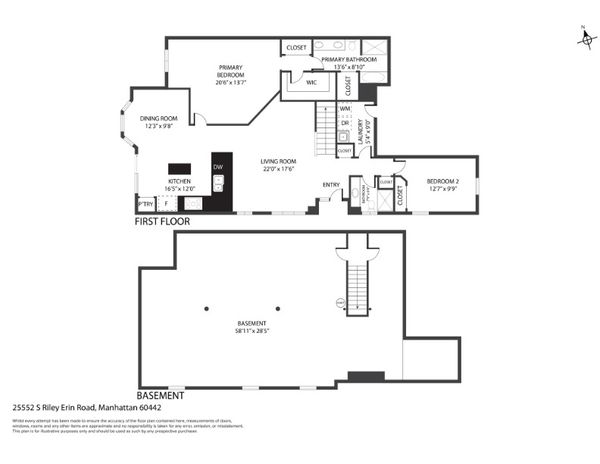25552 S Riley Erin Road
Manhattan, IL
60442
About this home
MULTIPLE OFFERS RECEIVED - BEST AND HIGHEST DUE BY 8AM ON MONDAY, 6/3. Welcome home! This spacious ranch townhome, located in the heart of Manhattan, offers the perfect blend of luxury and comfort. As you step inside, you'll be greeted by a welcoming entry that flows seamlessly into an open-concept floor plan. Enjoy the elegance of luxury wide-plank vinyl flooring, vaulted ceilings, and an abundance of natural light throughout the home. The inviting living room is perfect for relaxation or entertaining guests. The formal dining room, featuring charming bay windows, sets the stage for memorable meals and gatherings. Culinary enthusiasts will fall in love with the chef's kitchen, equipped with quartz countertops, tiled backsplash, ample storage in soft-close cabinets, huge breakfast bar, pantry closet, and easy access to the back deck. At the end of the day, retreat to the elegant primary suite, which boasts vaulted ceilings, dual closets, and a stunning ensuite bath boasting granite countertops, double sinks, a soaking tub, and a step-in shower with frameless glass door and upgraded custom tile. The main level also includes another spacious bedroom, another spa-inspired bath, and convenient laundry area. The unfinished basement offers plenty of storage and the potential for additional living space including roughed in plumbing for a bathroom. Additional upgrades such as a backup sump pump and electronic keypad entry provide peace of mind. Outside, unwind on the raised deck, complete with built-in LED accent lighting, overlooking a lush, well-maintained yard. This prime location is just steps away from shopping, dining, Lincoln Way schools, walking and bike trails, parks, and more. Don't miss the opportunity to make this exceptional townhome yours. A preferred lender offers a reduced interest rate for this listing. Schedule a viewing today!
