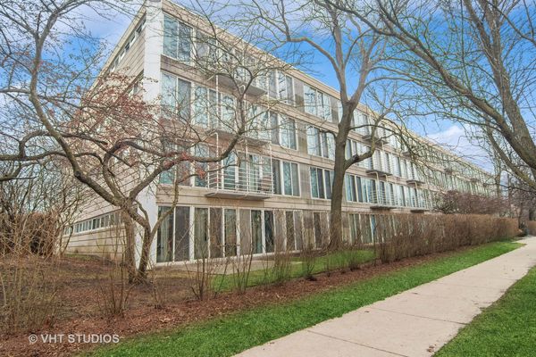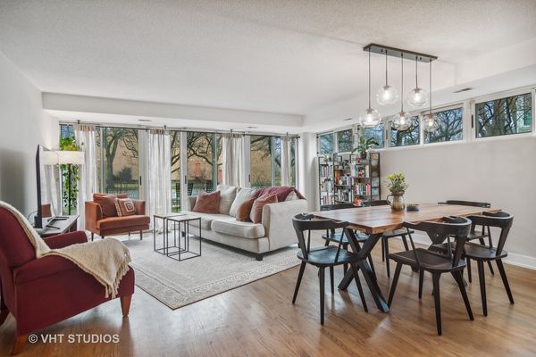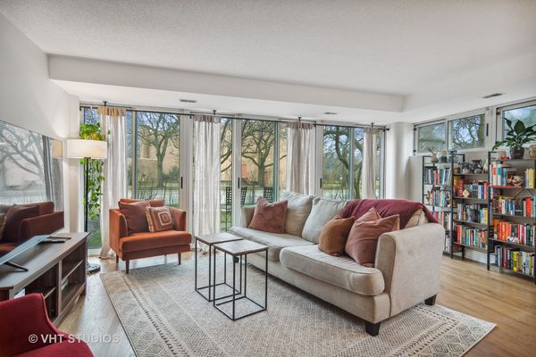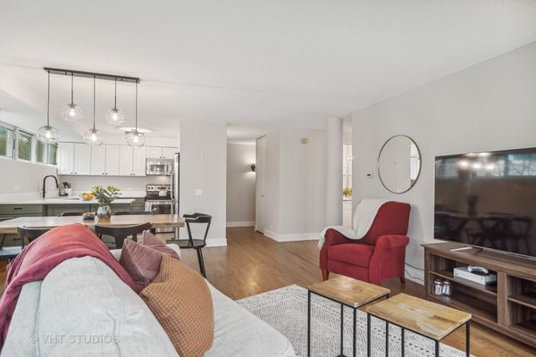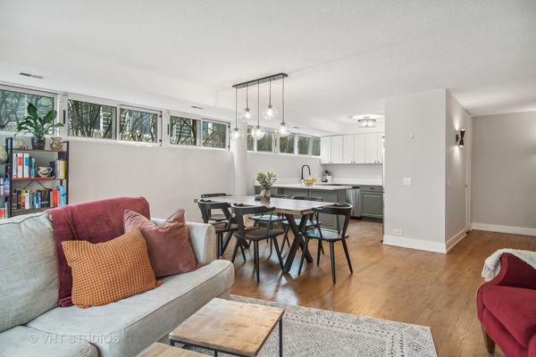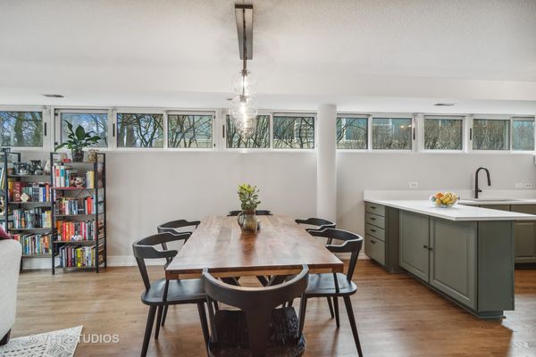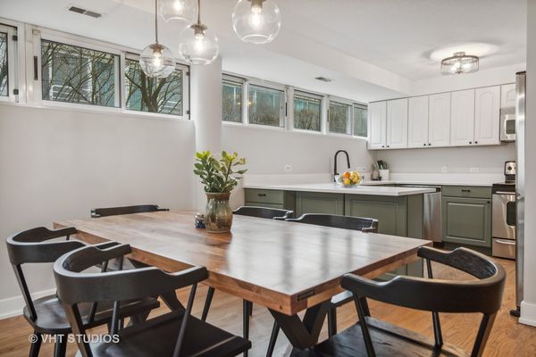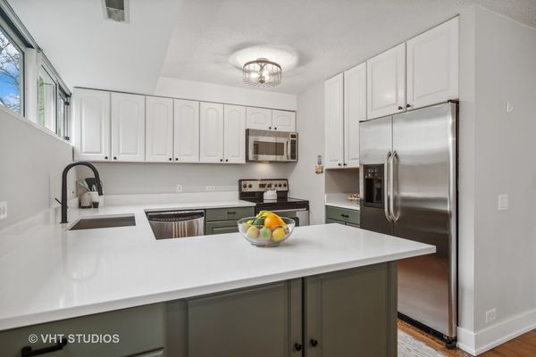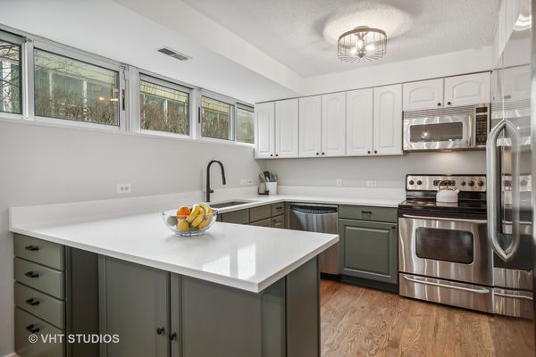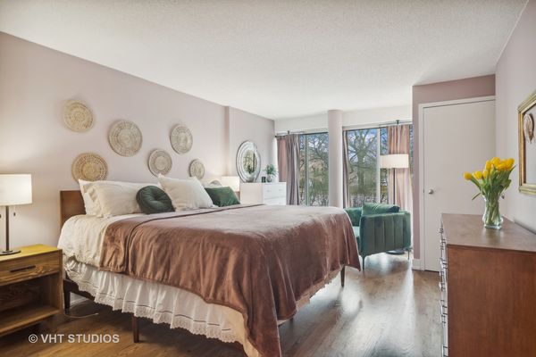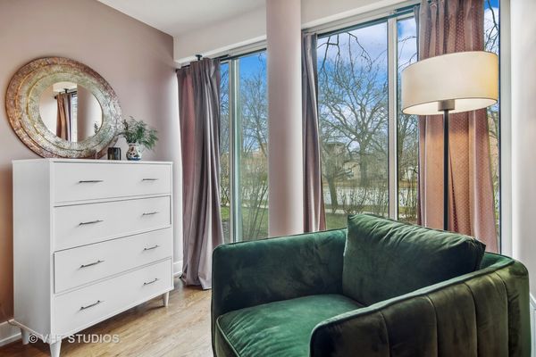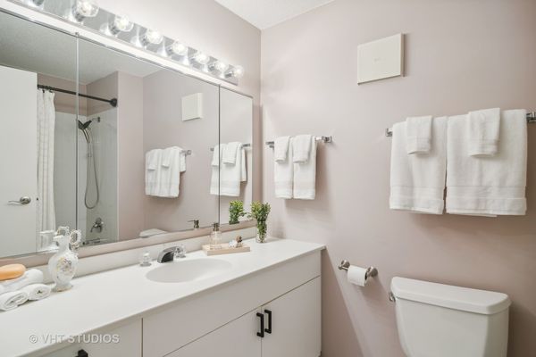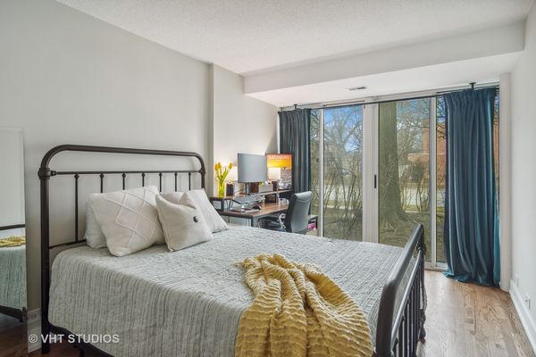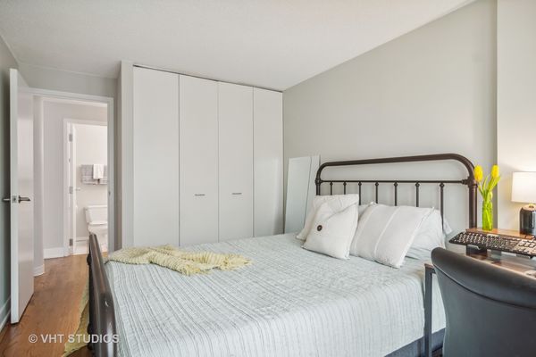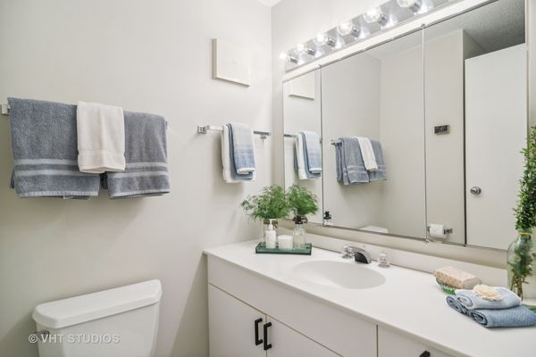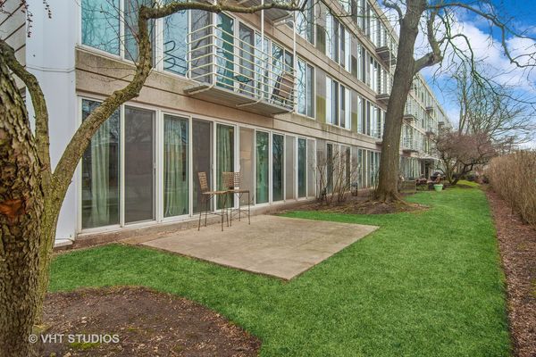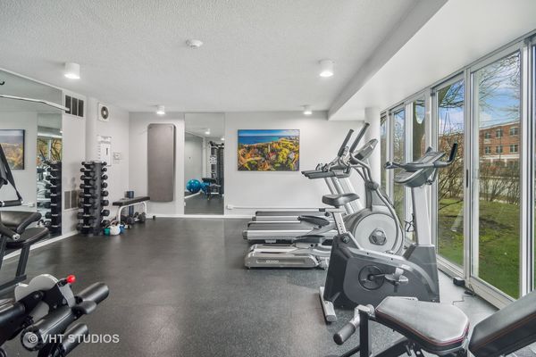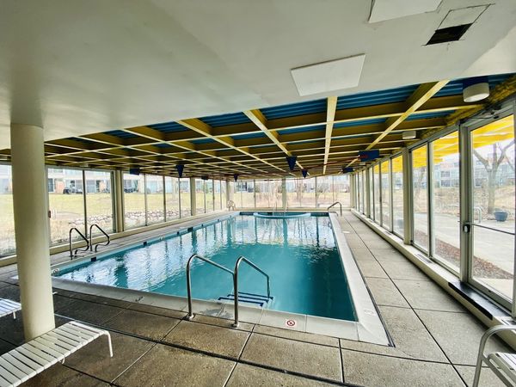2555 Gross Point Road Unit 112
Evanston, IL
60201
About this home
Your home oasis in Evanston! This rehabbed 2 bedroom/2 bath condo in North Pointe is flooded with light and amazing design.Step into a large living and dining great room surrounded by sliding doors and a wall of windows with views of green trees and lush gardens. Take in the stunning new hardwood floors which run throughout, redone in a medium toned walnut stain. The newly remodeled kitchen features a designer led makeover with two toned cabinetry in sage green and white featuring white Quartz counters and matte black faucet and accents along with a full stainless appliance suite and new lighting. Loaded with cabinet space and an island that can accommodate counter stools, the kitchen opens to the large dining area anchored with a beautiful mid century inspired light fixture. Retreat to the primary suite, a gigantic space that holds a king size bed, two dressers, and an additional sitting area attached to an en-suite bath and an expansive walk-in closet plus an additional reach-in closet! This room also features sliding doors that open to the garden for perfect summer mornings sipping coffee in bed. The large second bedroom offers another bright spacious room with sliding doors to the garden and a huge closet located directly across from the full guest bath with walk-in shower. This condo is loaded with additional storage and has a floor to ceiling multi-purpose closet, a dedicated coat closet, a large additional private storage room (4 x 8) in the garage and in-unit laundry. Included in this price is a heated parking space in the garage accessible through an interior elevator with plenty of additional free guest parking. This unit also features a new HVAC unit in past year. The North Pointe Association is an exquisite enclave of stunning condos and townhomes nestled around a picturesque pond and meticulously maintained grounds. Experience the perfect blend of luxury and tranquility in this spacious main floor condo, located in a sunny corner unit with a fantastic private patio for grilling and enjoying the changing seasons that is surrounded by lush landscaping. Enjoy a secured lobby entry, a fully equipped exercise room, bike storage and a year round indoor swimming pool. Situated near Old Orchard shopping, the Edens Expressway, and a variety of restaurants, everything you need is just a stone's throw away. Pet friendly! Investor friendly.
