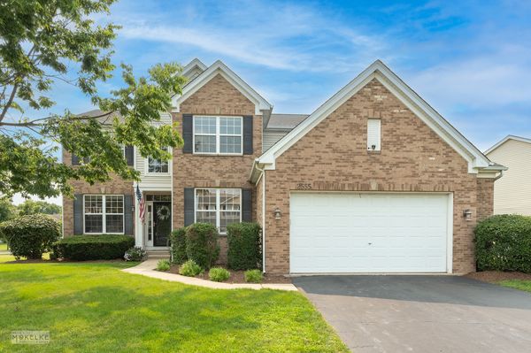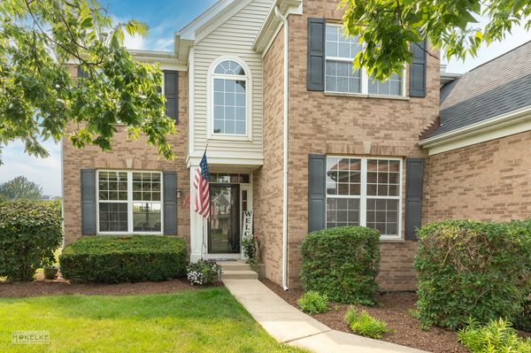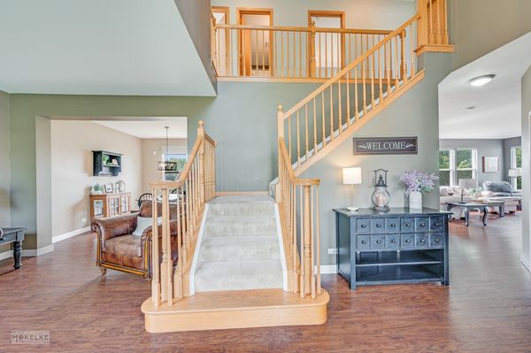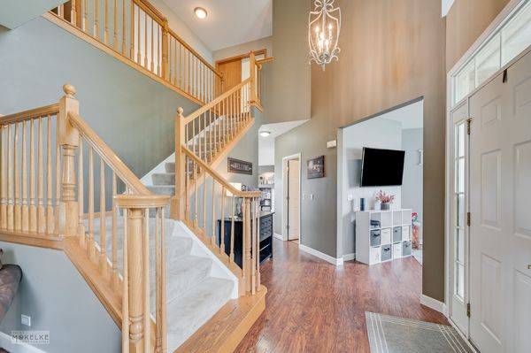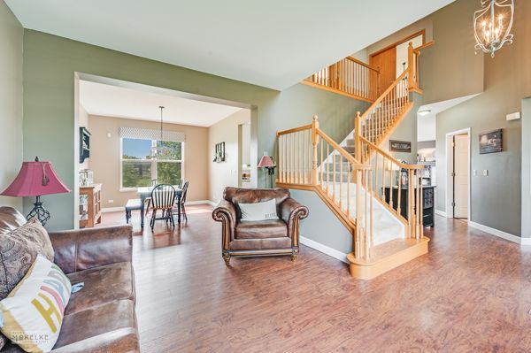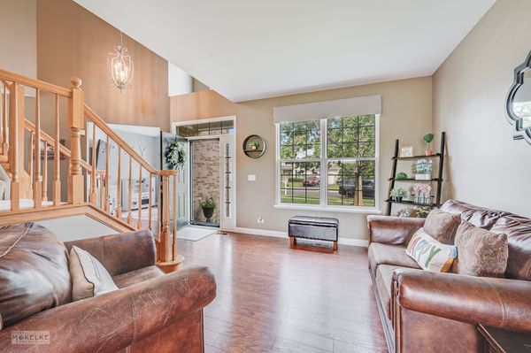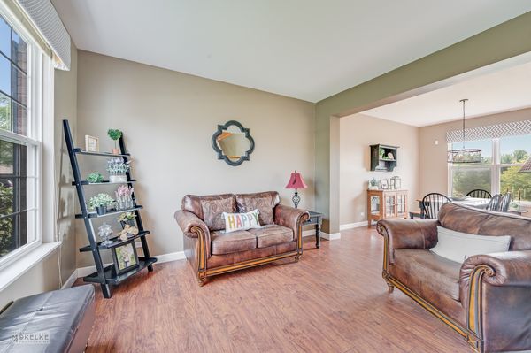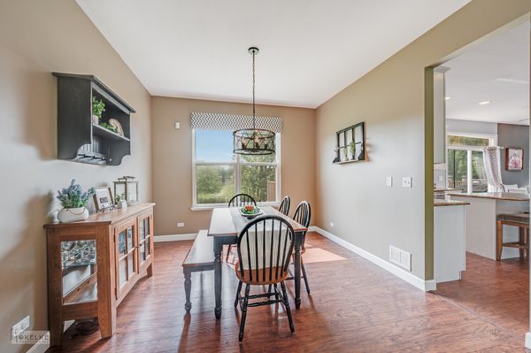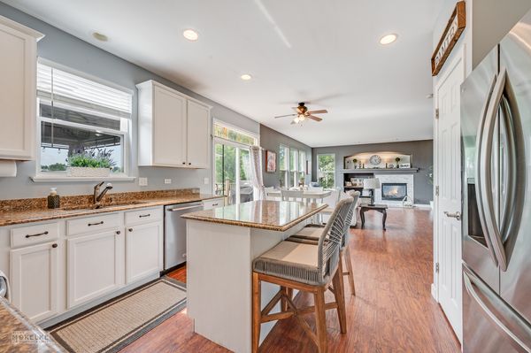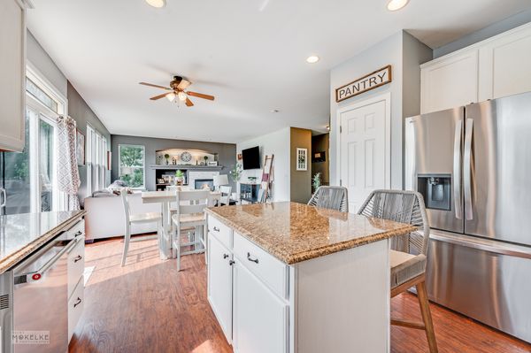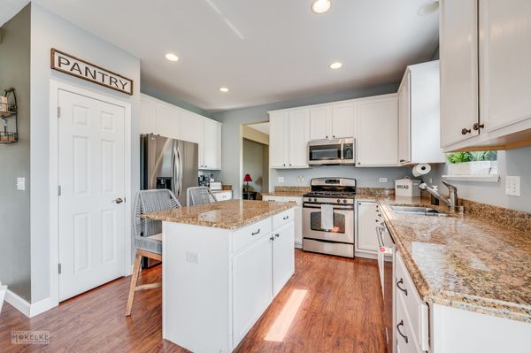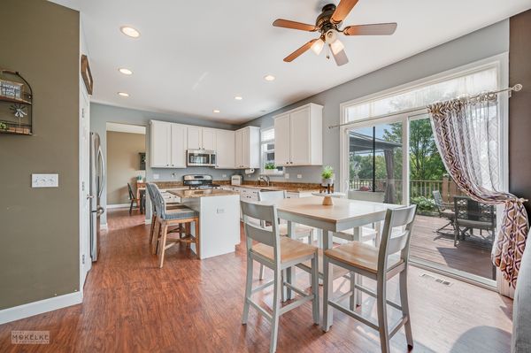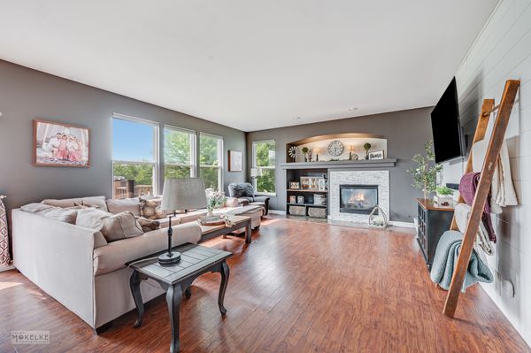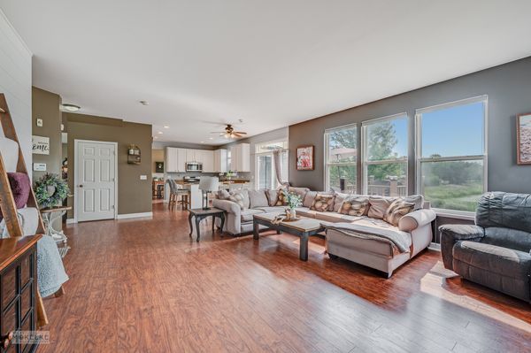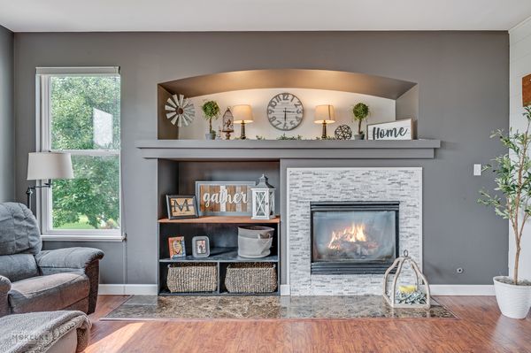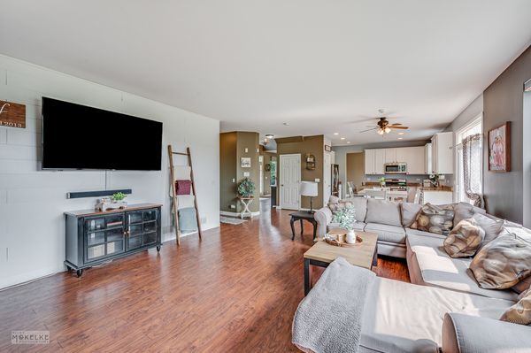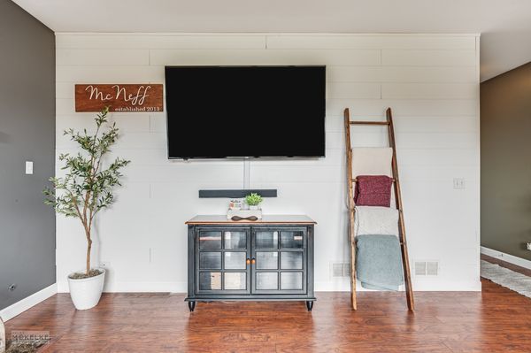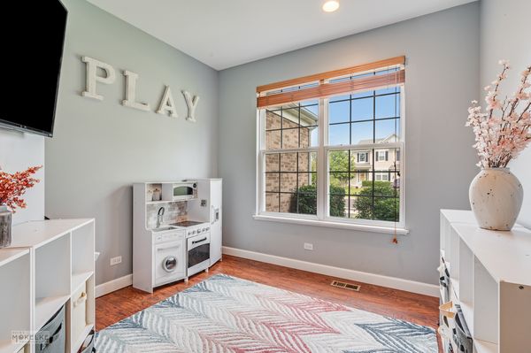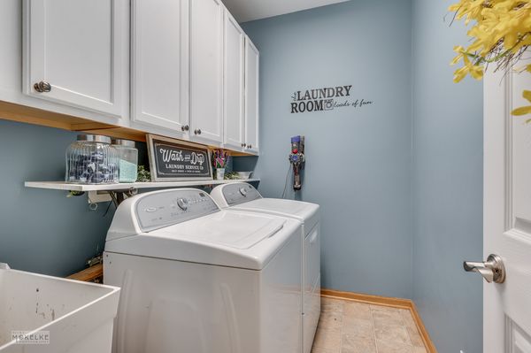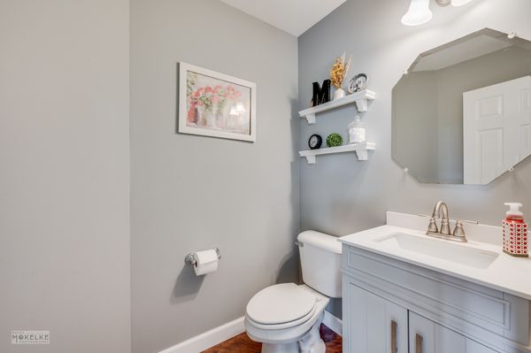2555 Deer Point Drive
Montgomery, IL
60538
About this home
Welcome to your dream home, the one you dreamt of but didn't believe existed in your budget! The largest lot in the subdivision gives you over a 1/3 of an acre! Step into the heart of the home, where the living space in this open floor plan offers ease in entertaining with ample space between the living room, dining room, large eat-in kitchen, family room with fireplace, den/office/playroom, and laundry room. The entire first floor has9' ceilings, wood laminate flooring, and white trim. The kitchen features white cabinets, granite counters and plenty of cabinets. Tons of light pour into this home making it bright and airy! This incredible home has five spacious bedrooms on the second level, offering ample space for family and/or guests. The master suite is the ideal escape to unwind and relax with a fireplace and large master bath. The full finished English basement is a haven of its own, featuring a potential sixth bedroom, a full bathroom, and a useful wet bar. This versatile space is perfect for entertaining, accommodating guests, or creating your own private retreat. The deck off the kitchen seamlessly blends with nature, offering breathtaking views of the serene pond. Imagine sipping your morning coffee or savoring an evening tea or spirits with this picturesque backdrop. The 2.5 car garage provides space for vehicles and storage! Every corner of this home is designed with thoughtful attention to detail, ensuring a harmonious blend of luxury and functionality. Experience the ultimate in refined living in this exquisite home. NO HOA! Oswego SD308 Schools. Convenient location- approximately 7 miles to I-88. Close to all the shopping, dining and entertainment in Montgomery, Oswego, Yorkville, Aurora, and Naperville.
