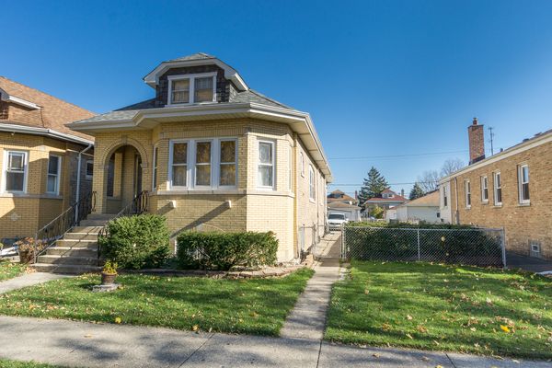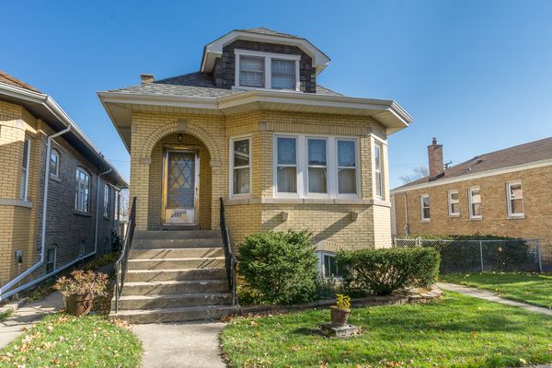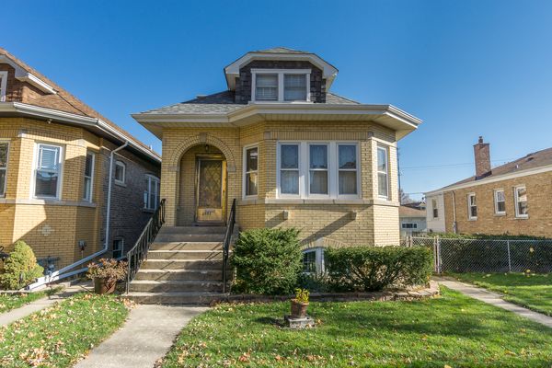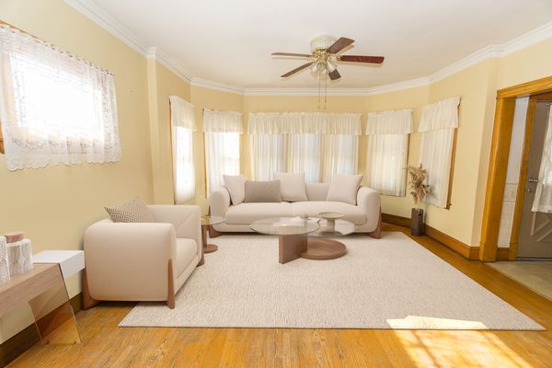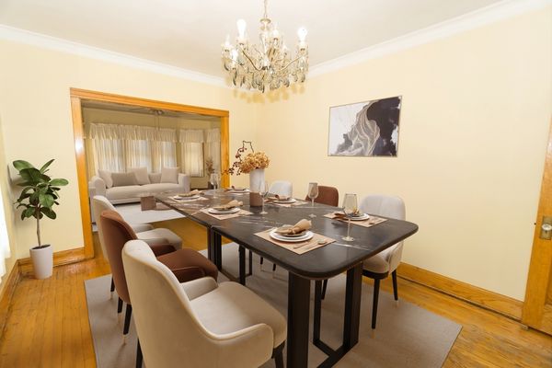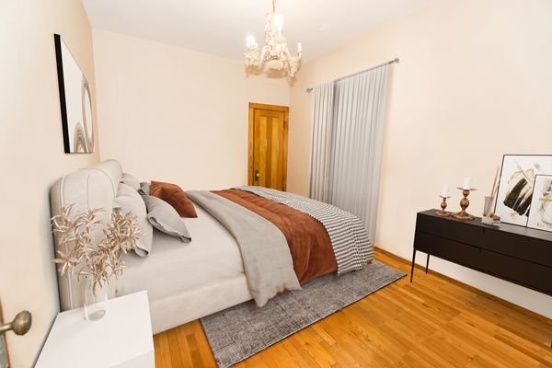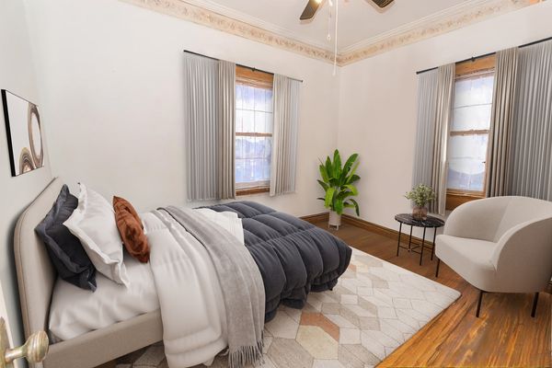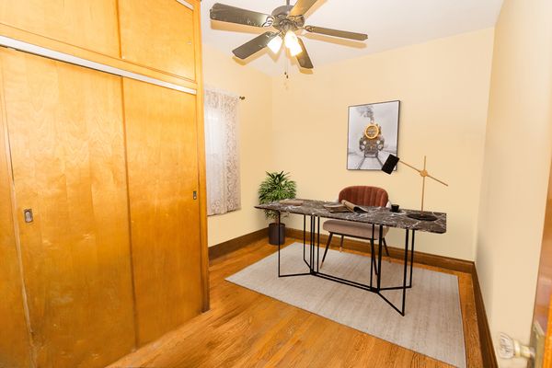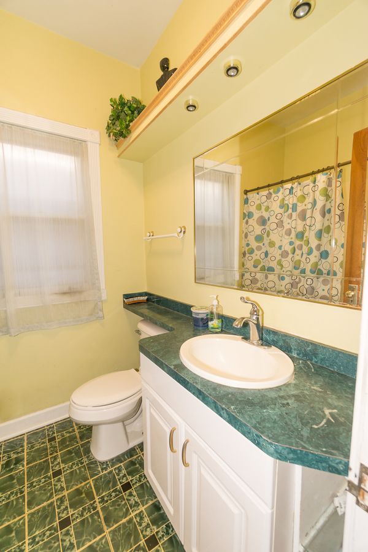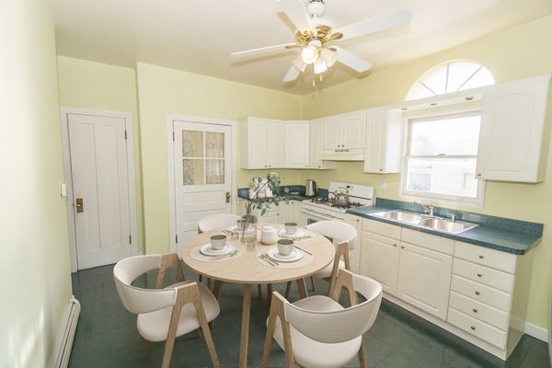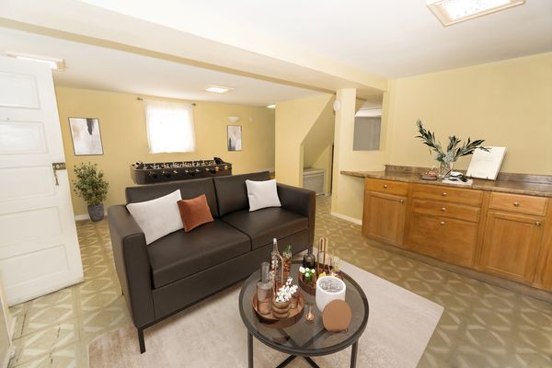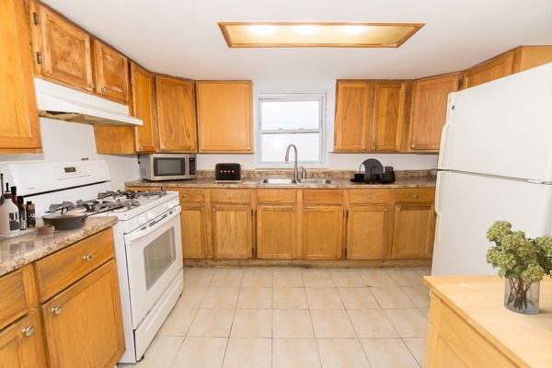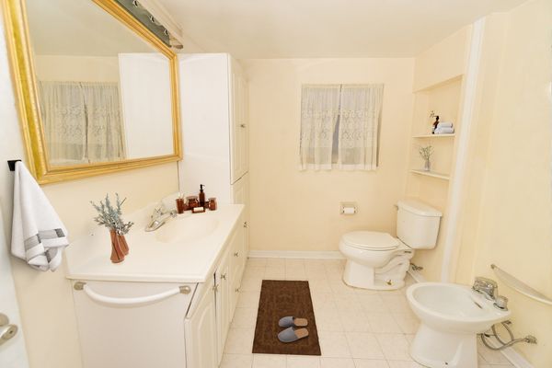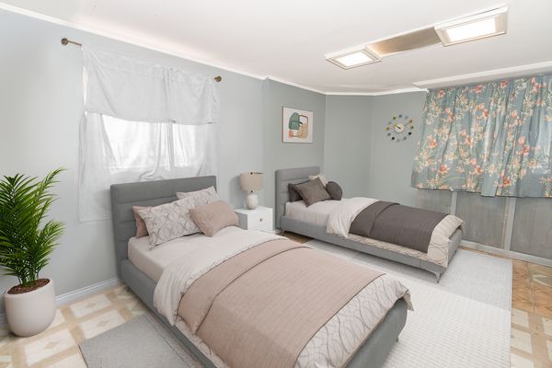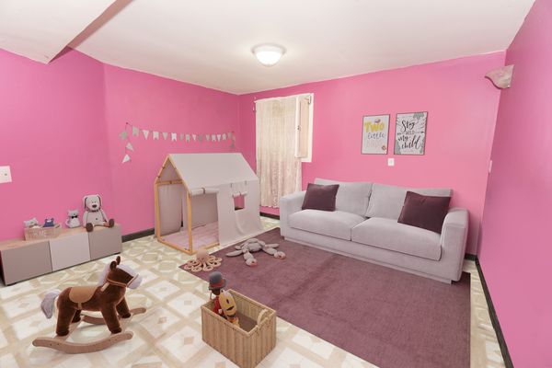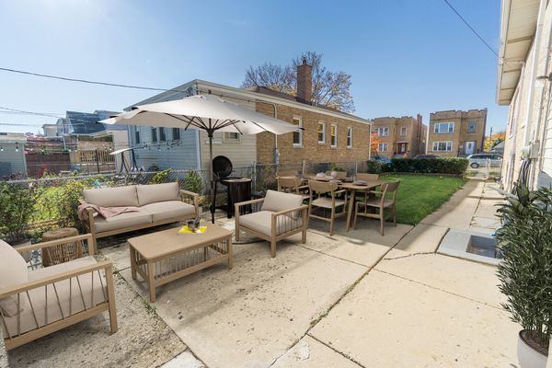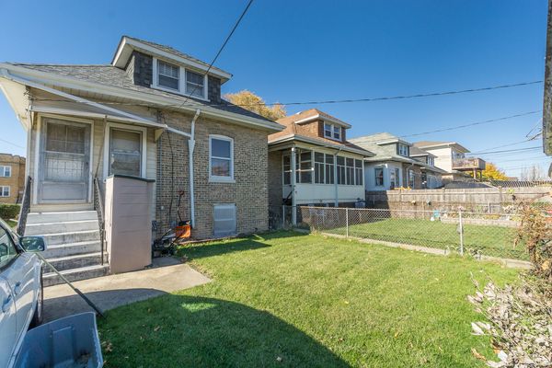2553 N 73rd Court
Elmwood Park, IL
60707
About this home
ATTENTION ELMWOOD PARK HOMEBUYERS: ~Your search is over~STOP what you're doing and check this out~Elmwood Park Bungalow on an oversized 1-1/2x sized lot with huge backyard that is perfect for the summer grillmaster and entertaining~tons of natural light throughout 1st floor!~You will enter into a large foyer which flows to a beautiful & charming well lit living room/dining room combo with 8"trim and crown molding~Large eat-in Kitchen with large, deep pantry~3 bedrooms on first floor~one of which would make an excellent office~Hardwood floors throughout~HUGE BASEMENT w/large kitchen and and additional bath with bidet~basement is perfect for entertaining~add a pool table, foosball table, theater or whatever you want~there are 2 additional bedrooms in basement that are perfect for spare bedrooms, kids rooms or playrooms~there is lots of potential for possible uses~Flood control system~owner says home has never flooded since they've owned it (1997)~2 car garage with extra parking on the side for 2 more cars~Roof about 10 yrs~furniture is vertually staged to give living space ideas~this is an estate sale and home will be sold as-is and buyer to assume village requirements if there are any~no exceptions~this home on an extra large lot should go quickly so make your appointments today~note there are 2 parcels~second pin for lot is 12254210360000 and tax amount for 2022 was $792.87
